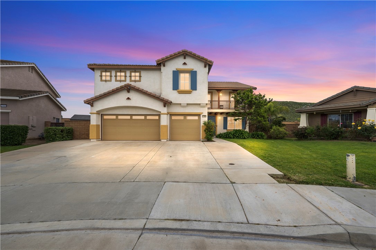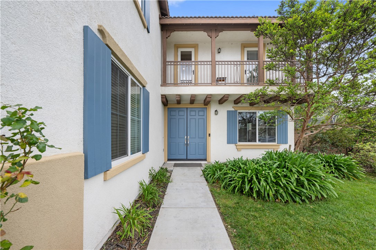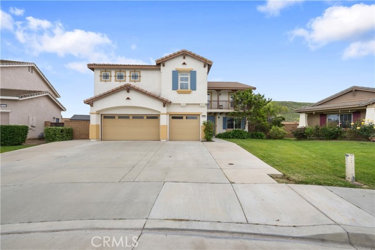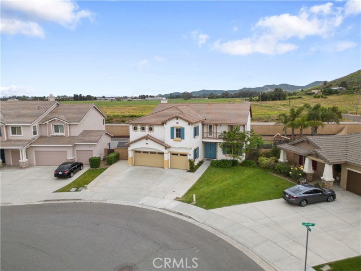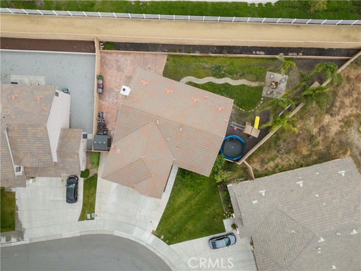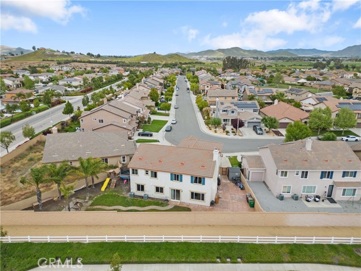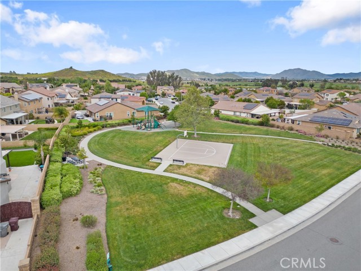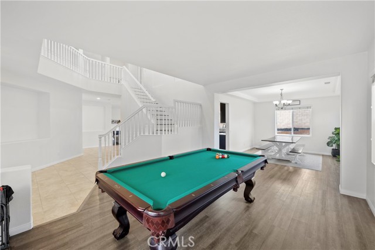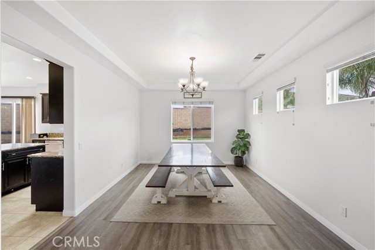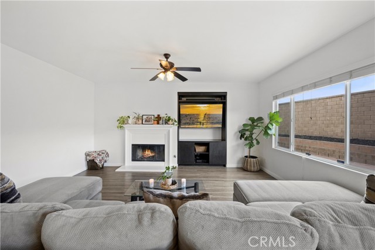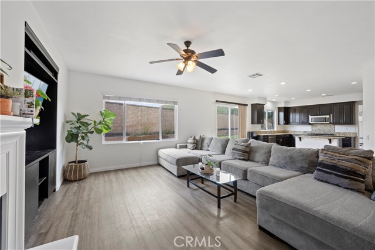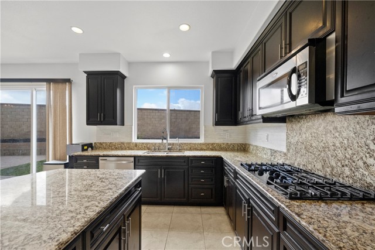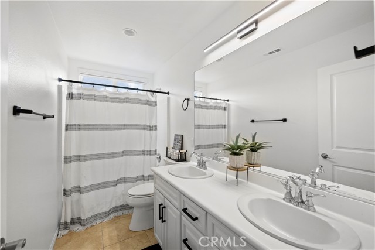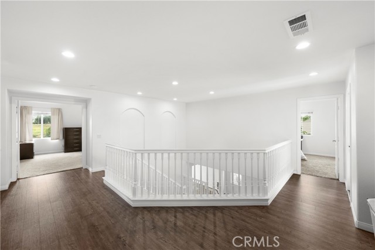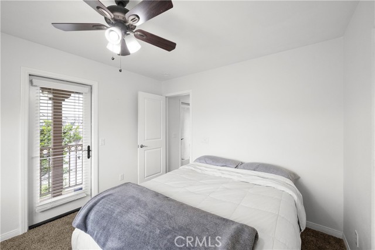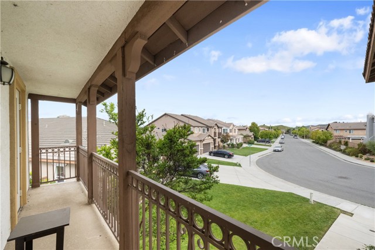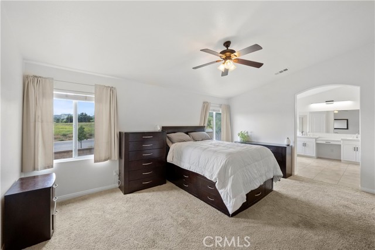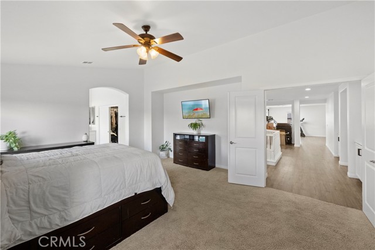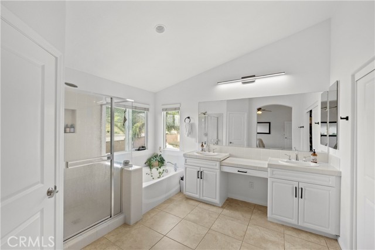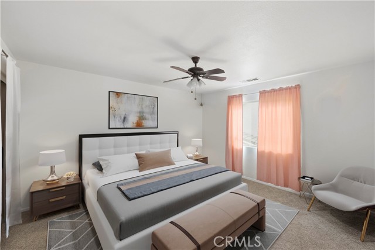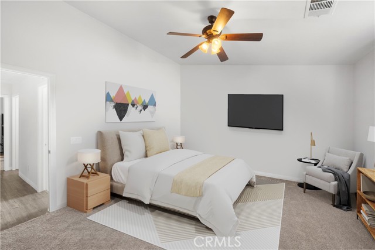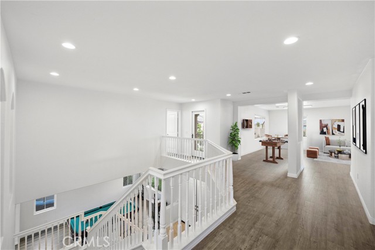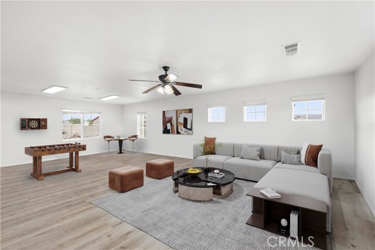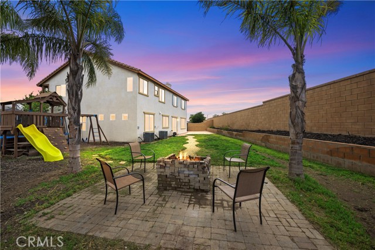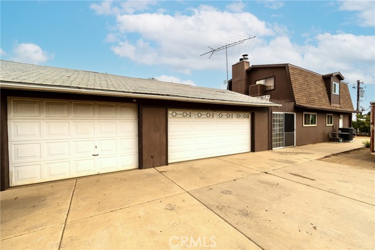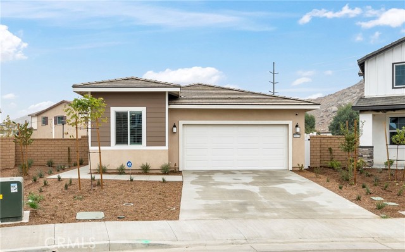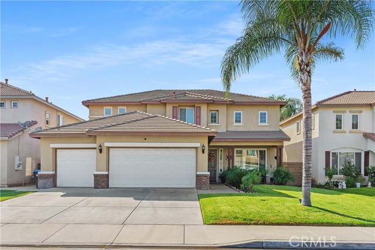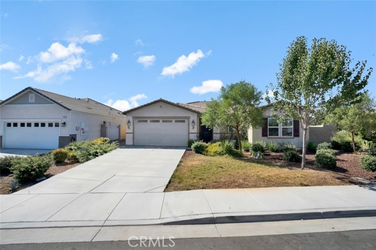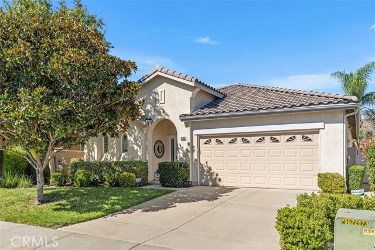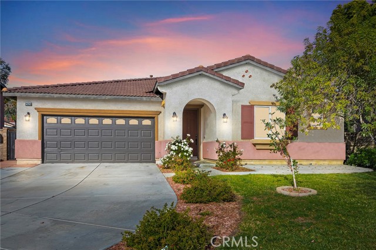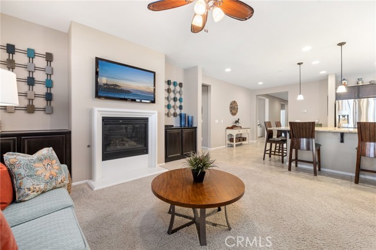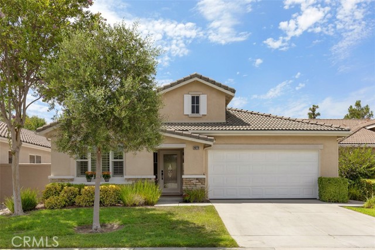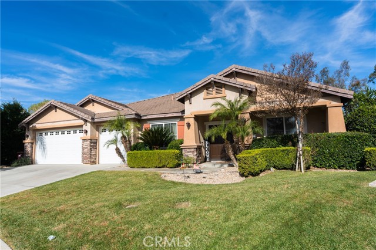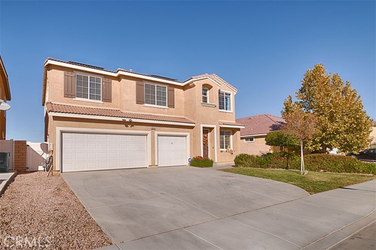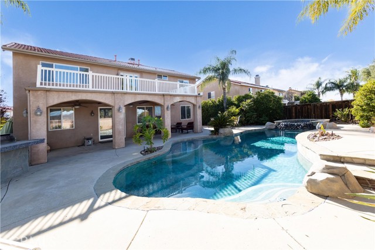31989 Harden Street
Menifee, CA 92584
Sold
Heart of Menifee! Beautiful 5 bedroom, 2.5 bathrooms spread across 3,669 square feet, including an oversized loft on the second level, this home offers ample space for both relaxation and entertainment. Stepping inside, you're greeted by an inviting foyer that leads seamlessly into the open-concept living area. Picture cozy evenings by the fireplace in the spacious family room, or hosting gatherings in the adjacent dining area, illuminated by natural light streaming through the large windows. The gourmet kitchen is a chef's dream, featuring granite countertops, stainless steel appliances, and an expansive island perfect for meal prep and casual dining alike. Upstairs, the generously-sized bedrooms provide comfortable retreats, while the luxurious master suite beckons with its walk-in closet and spa-like ensuite bathroom, complete with a soaking tub and separate shower. Outside, the lush backyard offers a private oasis, ideal for sunset dining or simply unwinding amidst the serene surroundings. With an attached 3-car garage with plenty of space for parking and storage, this home effortlessly combines comfort, style, and convenience. Location offers residents easy access to 215 Fwy, local shopping and dining, recreational amenities, as well as top-rated schools and parks nearby. Don't miss your chance to experience the beauty of California living.
PROPERTY INFORMATION
| MLS # | SW24088479 | Lot Size | 11,761 Sq. Ft. |
| HOA Fees | $50/Monthly | Property Type | Single Family Residence |
| Price | $ 649,999
Price Per SqFt: $ 177 |
DOM | 438 Days |
| Address | 31989 Harden Street | Type | Residential |
| City | Menifee | Sq.Ft. | 3,669 Sq. Ft. |
| Postal Code | 92584 | Garage | 3 |
| County | Riverside | Year Built | 2007 |
| Bed / Bath | 5 / 2.5 | Parking | 3 |
| Built In | 2007 | Status | Closed |
| Sold Date | 2024-06-14 |
INTERIOR FEATURES
| Has Laundry | Yes |
| Laundry Information | Inside |
| Has Fireplace | Yes |
| Fireplace Information | Family Room |
| Has Appliances | Yes |
| Kitchen Appliances | Dishwasher, Gas Cooktop, Microwave |
| Kitchen Information | Granite Counters, Kitchen Island |
| Kitchen Area | Area |
| Has Heating | Yes |
| Heating Information | Central |
| Room Information | Foyer, Primary Suite, Walk-In Closet |
| Has Cooling | Yes |
| Cooling Information | Central Air |
| InteriorFeatures Information | Balcony, Ceiling Fan(s), Granite Counters |
| EntryLocation | 1 |
| Entry Level | 1 |
| Has Spa | No |
| SpaDescription | None |
| Bathroom Information | Bathtub, Shower, Shower in Tub, Double sinks in bath(s), Double Sinks in Primary Bath, Separate tub and shower, Soaking Tub, Walk-in shower |
| Main Level Bedrooms | 0 |
| Main Level Bathrooms | 0 |
EXTERIOR FEATURES
| Has Pool | No |
| Pool | None |
WALKSCORE
MAP
MORTGAGE CALCULATOR
- Principal & Interest:
- Property Tax: $693
- Home Insurance:$119
- HOA Fees:$50
- Mortgage Insurance:
PRICE HISTORY
| Date | Event | Price |
| 06/14/2024 | Sold | $710,000 |
| 05/18/2024 | Pending | $649,999 |
| 05/02/2024 | Listed | $649,999 |

Topfind Realty
REALTOR®
(844)-333-8033
Questions? Contact today.
Interested in buying or selling a home similar to 31989 Harden Street?
Menifee Similar Properties
Listing provided courtesy of Blake Cory, eXp Realty of California, Inc.. Based on information from California Regional Multiple Listing Service, Inc. as of #Date#. This information is for your personal, non-commercial use and may not be used for any purpose other than to identify prospective properties you may be interested in purchasing. Display of MLS data is usually deemed reliable but is NOT guaranteed accurate by the MLS. Buyers are responsible for verifying the accuracy of all information and should investigate the data themselves or retain appropriate professionals. Information from sources other than the Listing Agent may have been included in the MLS data. Unless otherwise specified in writing, Broker/Agent has not and will not verify any information obtained from other sources. The Broker/Agent providing the information contained herein may or may not have been the Listing and/or Selling Agent.
