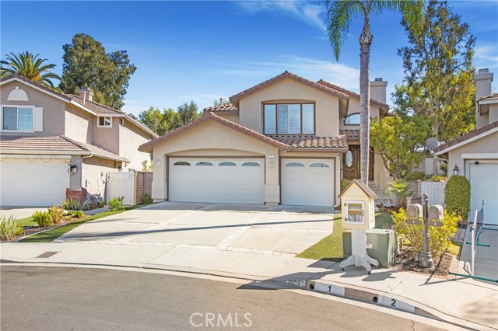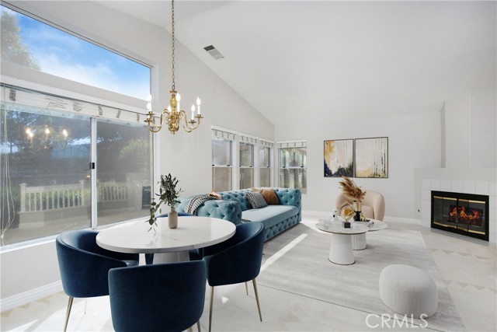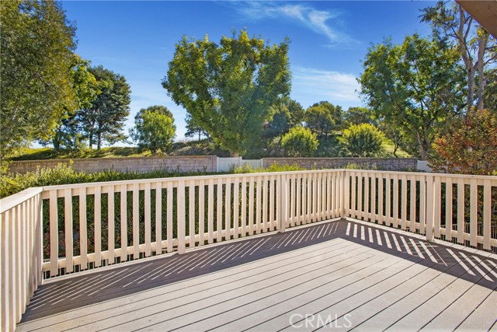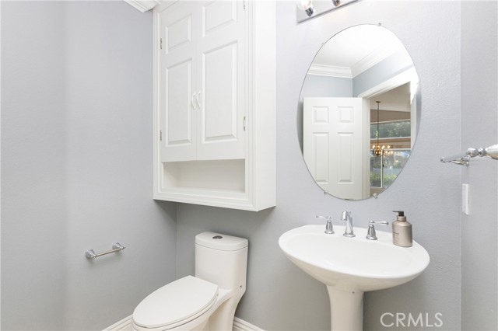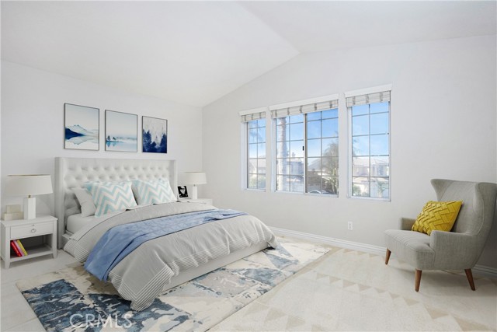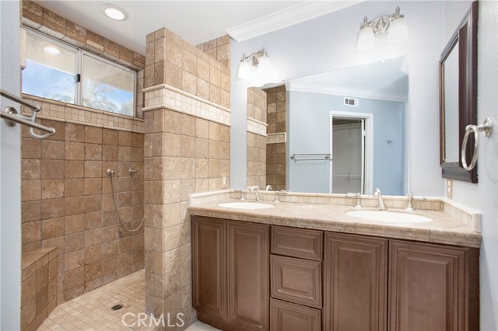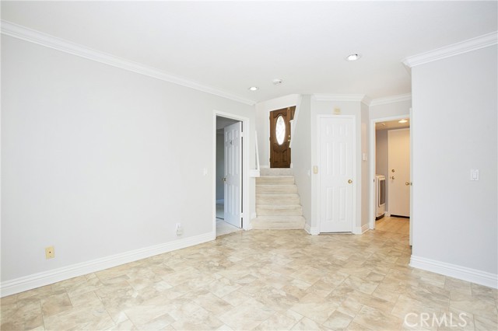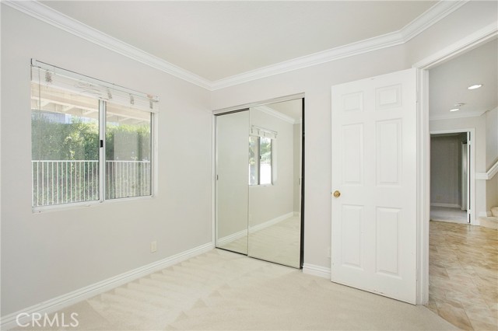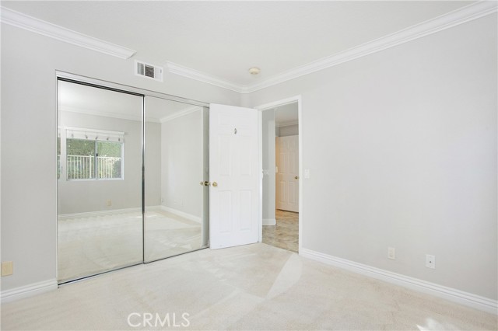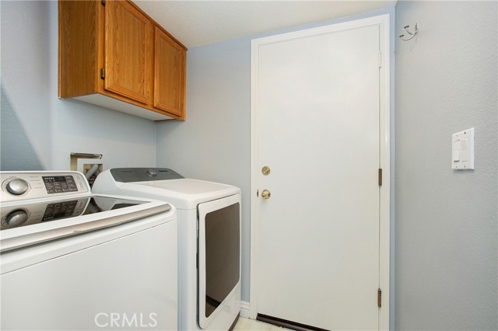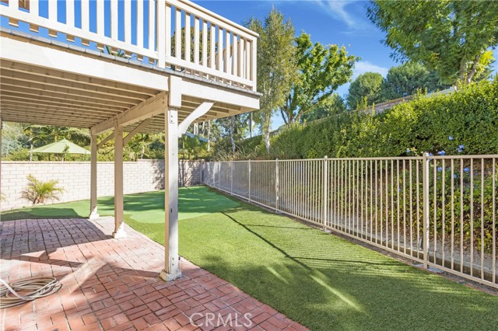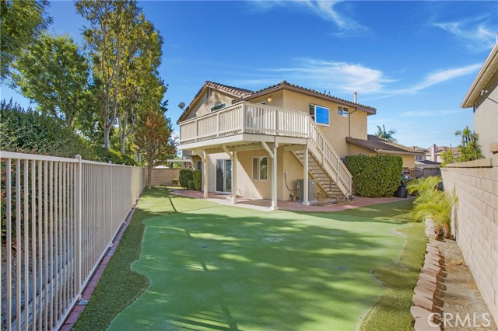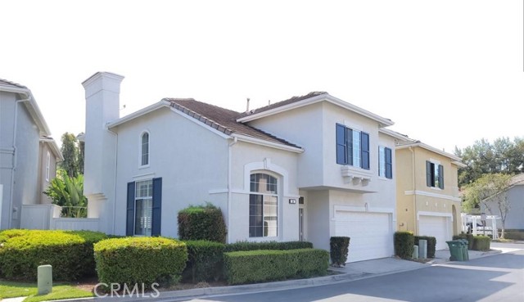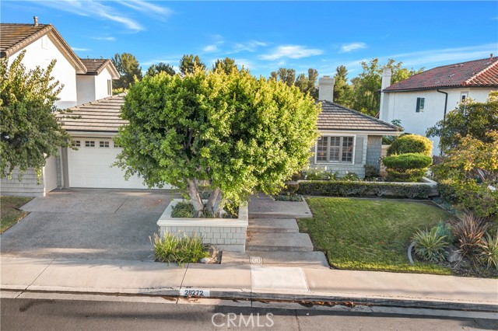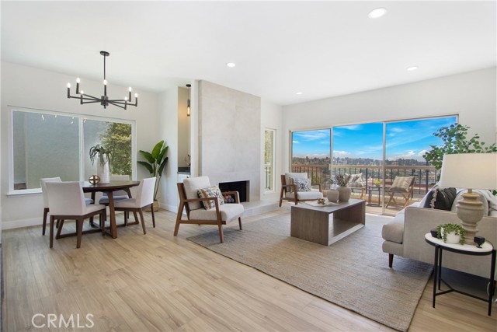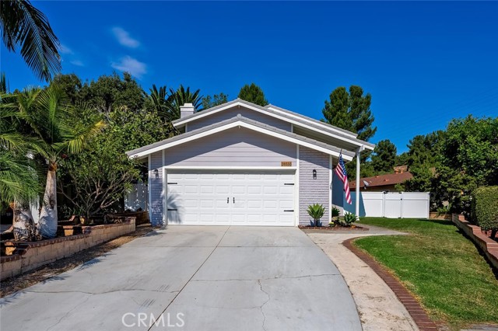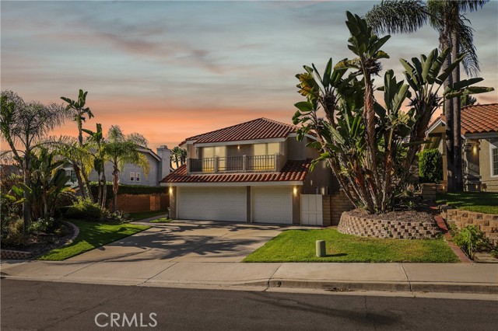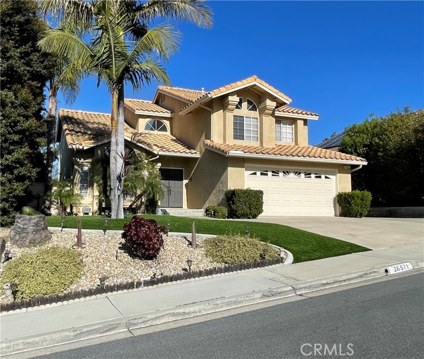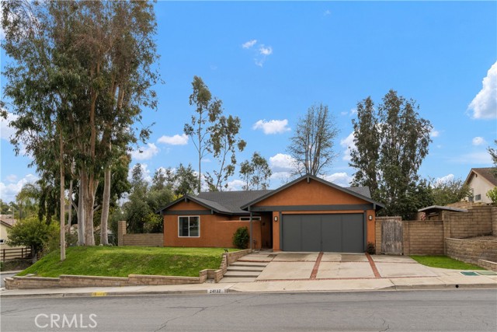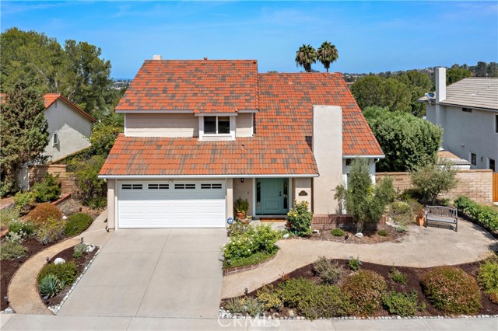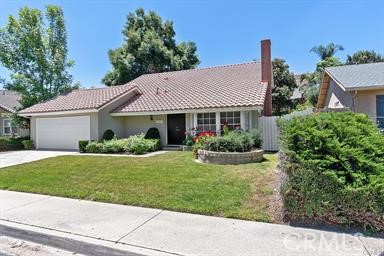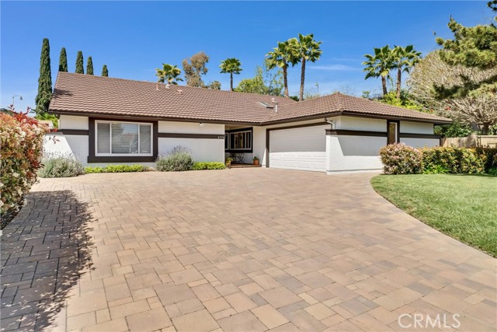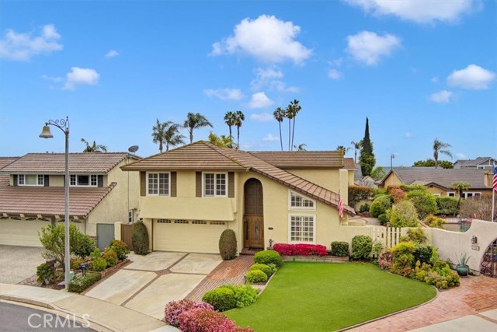1 Royalston
Mission Viejo, CA 92692
Welcome to 1 Royalston in the sought after community of Pacific Hills in Mission Viejo. This 4BR, 2.5BA cul-de-sac home offers a split level floor plan with the primary suite, main living areas and entertaining deck located on the upper view level, and private secondary bedrooms + a flex/play room on the lower level with direct access to the back yard. The open floorplan with volume ceilings in the living and dining area - leading right into the kitchen and peninsula - will serve as the heart of the home where most will gather. The deck outside is the best place to breathe deep, enjoy your first cup and start your day - with no homes behind lending to an unobstructed view of an early morning sunrise. The lower level features a central family room, flanked by three connected bedrooms and a secondary bath. The outdoor space can be whatever you imagine, as the substantial backyard wraps around the home. With a spacious 3-car garage, just a short stroll to Fieldcrest Park, and access to activities through your Lake Mission Viejo membership, this home perfectly aligns with the quintessential OC lifestyle.
PROPERTY INFORMATION
| MLS # | OC24224958 | Lot Size | 5,400 Sq. Ft. |
| HOA Fees | $138/Monthly | Property Type | Single Family Residence |
| Price | $ 1,275,000
Price Per SqFt: $ 671 |
DOM | 217 Days |
| Address | 1 Royalston | Type | Residential |
| City | Mission Viejo | Sq.Ft. | 1,899 Sq. Ft. |
| Postal Code | 92692 | Garage | 3 |
| County | Orange | Year Built | 1994 |
| Bed / Bath | 4 / 2.5 | Parking | 3 |
| Built In | 1994 | Status | Active |
INTERIOR FEATURES
| Has Laundry | Yes |
| Laundry Information | Dryer Included, Individual Room, Washer Included |
| Has Fireplace | Yes |
| Fireplace Information | Living Room |
| Has Appliances | Yes |
| Kitchen Appliances | Dishwasher, Disposal, Gas & Electric Range, Microwave |
| Kitchen Information | Granite Counters |
| Kitchen Area | Breakfast Counter / Bar, Family Kitchen, In Kitchen |
| Has Heating | Yes |
| Heating Information | Central |
| Room Information | Den, Family Room, Great Room |
| Has Cooling | Yes |
| Cooling Information | Central Air |
| Flooring Information | Carpet, Laminate |
| InteriorFeatures Information | Crown Molding, Granite Counters, High Ceilings, Open Floorplan, Recessed Lighting |
| EntryLocation | Mid Level |
| Entry Level | 2 |
| Has Spa | No |
| SpaDescription | None |
| Bathroom Information | Bathtub, Shower, Shower in Tub, Closet in bathroom, Double Sinks in Primary Bath, Exhaust fan(s), Walk-in shower |
| Main Level Bedrooms | 3 |
| Main Level Bathrooms | 1 |
EXTERIOR FEATURES
| FoundationDetails | Slab |
| Roof | Spanish Tile |
| Has Pool | No |
| Pool | None |
| Has Patio | Yes |
| Patio | Deck, Front Porch |
| Has Fence | Yes |
| Fencing | Block |
WALKSCORE
MAP
MORTGAGE CALCULATOR
- Principal & Interest:
- Property Tax: $1,360
- Home Insurance:$119
- HOA Fees:$138
- Mortgage Insurance:
PRICE HISTORY
| Date | Event | Price |
| 10/31/2024 | Listed | $1,275,000 |

Topfind Realty
REALTOR®
(844)-333-8033
Questions? Contact today.
Use a Topfind agent and receive a cash rebate of up to $12,750
Mission Viejo Similar Properties
Listing provided courtesy of Michele DeVeyra-Todd, Keller Williams Realty. Based on information from California Regional Multiple Listing Service, Inc. as of #Date#. This information is for your personal, non-commercial use and may not be used for any purpose other than to identify prospective properties you may be interested in purchasing. Display of MLS data is usually deemed reliable but is NOT guaranteed accurate by the MLS. Buyers are responsible for verifying the accuracy of all information and should investigate the data themselves or retain appropriate professionals. Information from sources other than the Listing Agent may have been included in the MLS data. Unless otherwise specified in writing, Broker/Agent has not and will not verify any information obtained from other sources. The Broker/Agent providing the information contained herein may or may not have been the Listing and/or Selling Agent.
