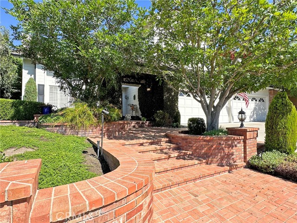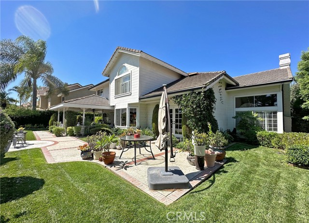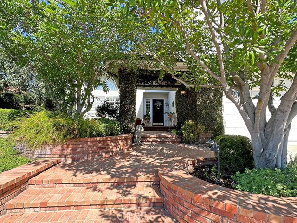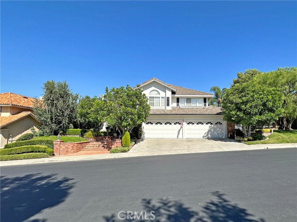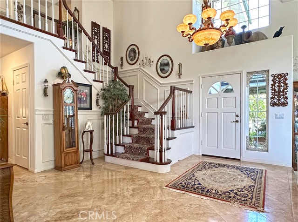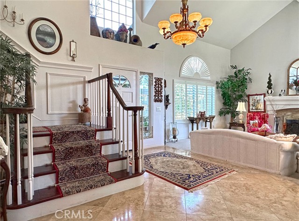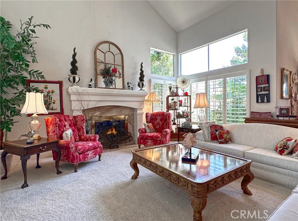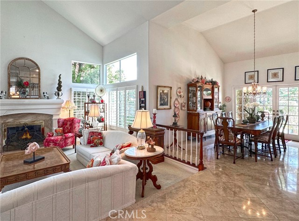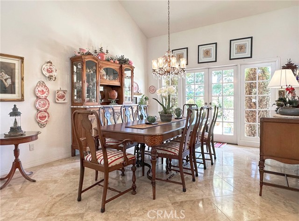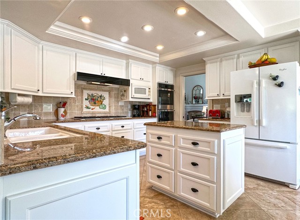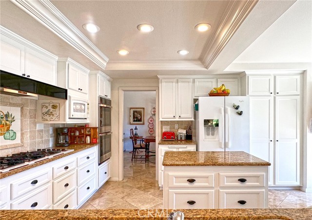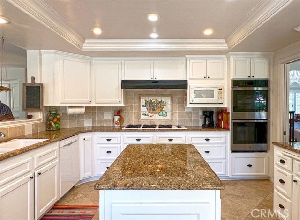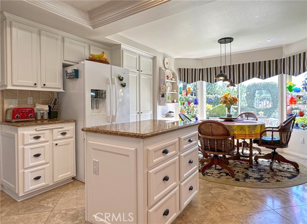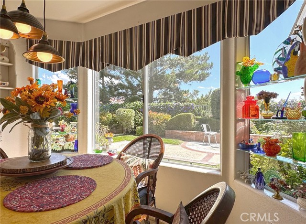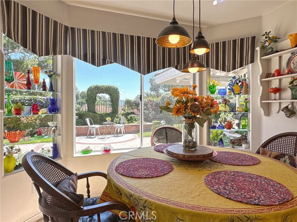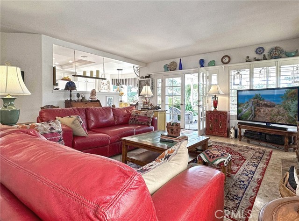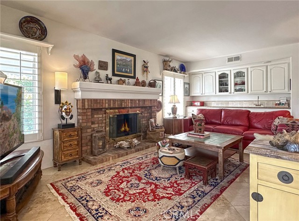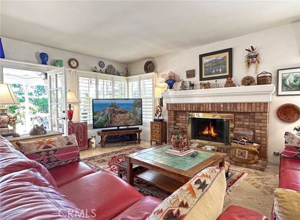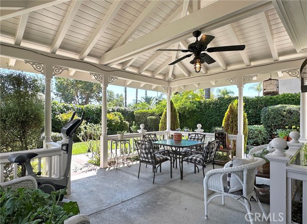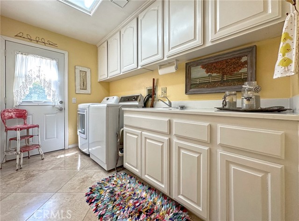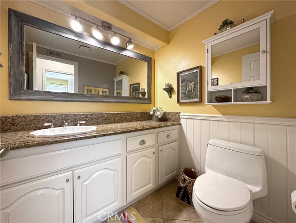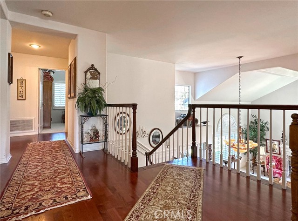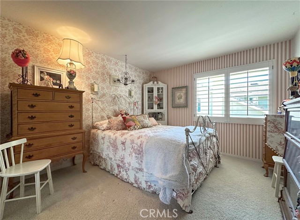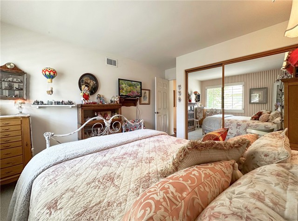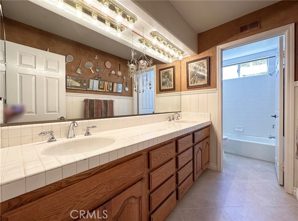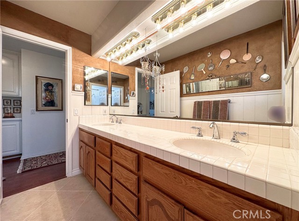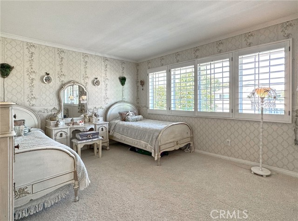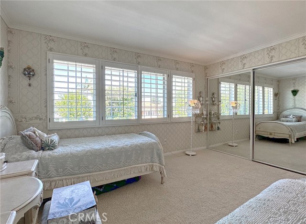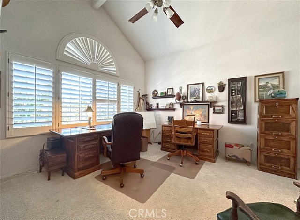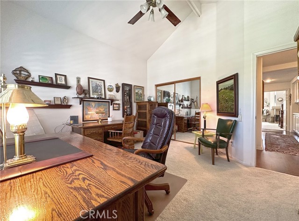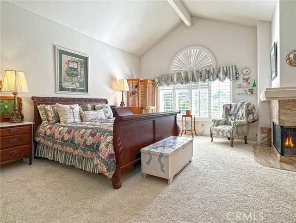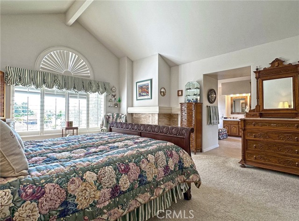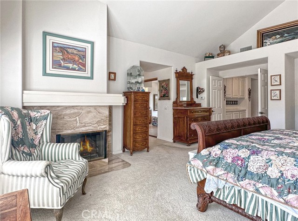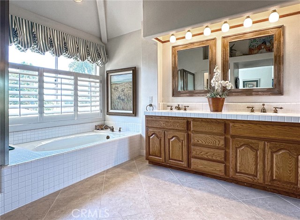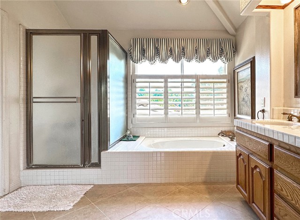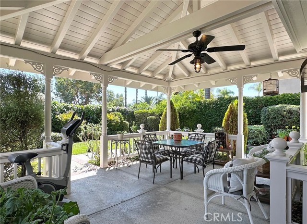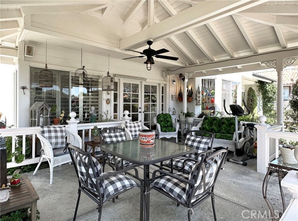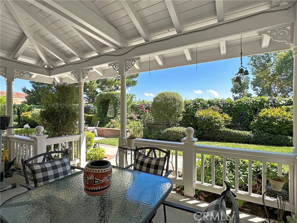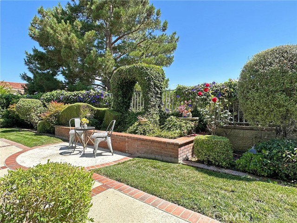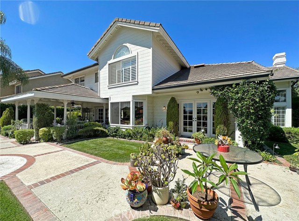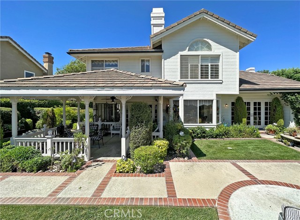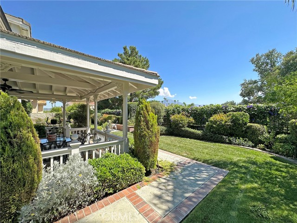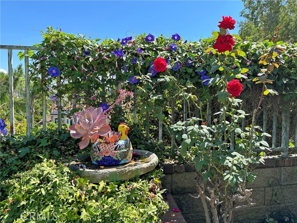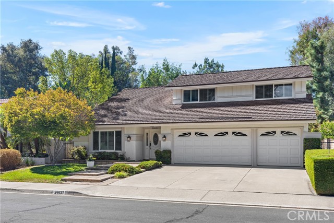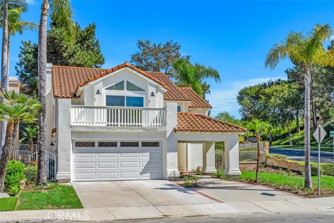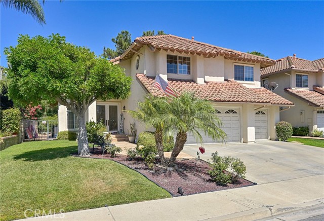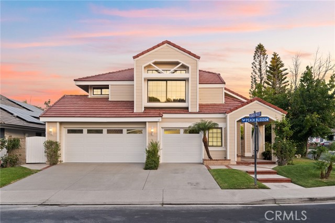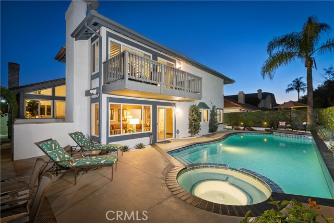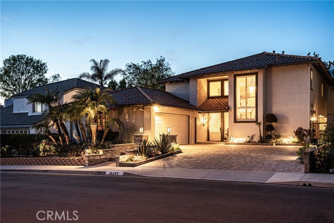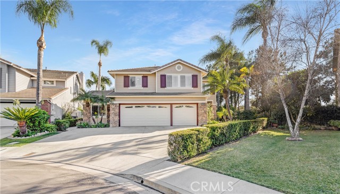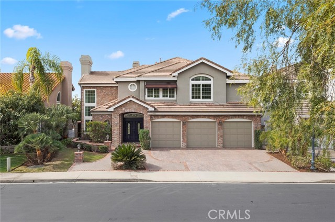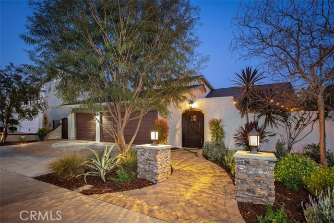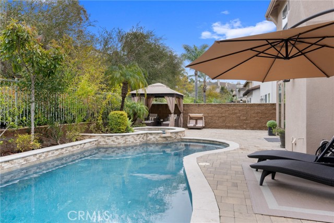22232 Shadow Ridge
Mission Viejo, CA 92692
Sold
22232 Shadow Ridge
Mission Viejo, CA 92692
Sold
Enjoy the Grand and Lushly landscaped entrance to this Beautiful Country French inspired Home in the highly desirable GATED community of Canyon Crest Estates in Mission Viejo! From the front door to the exquisite garden areas in the back yard with its Mountain VIEWS you will enjoy relaxing under the gable-roofed patio and the County Charm this property has to offer including superb PRIVACY and a 4 CAR GARAGE! The living room features a grand fireplace that serves as the focal point. Towering cathedral ceilings create an air of spaciousness and abundant natural lighting highlighting the exquisite details of the room that flow into a Large Elegant dining room with a wall of French Doors and Windows that opens to a lush garden. The kitchen is a culinary haven that integrates with a charming kitchen nook and is graced by a bay window that offers a delightful view. The kitchen overlooks the adjacent family room featuring French doors that open up to the serene outdoors. A built-in bar and fireplace add a touch of coziness, making it a perfect spot for intimate gatherings on chilly evenings. Stepping through the French doors you find yourself on a picturesque, gable-roofed patio to relax and dine while enjoying the country gardens and the majestic mountain views. The combination of the gourmet kitchen its connection to the family room and the seamless transition to the inviting outdoor patio makes this area a true sanctuary for both culinary delights and leisurely moments of enjoyment. Laundry Room with sink offers outdoor access and a powder room complete the downstairs. The Beautiful wood stair case leads you to the Master Ensuite with separate tub and shower, walk-in closet and separate water closet. 3 Additional Bedrooms and a bathroom offering porcelain flooring, dual sinks, separate water closet with tub/shower finishes the upstairs. Custom Shutters Throughout. Garage offers a 16' workbench and lots of storage space. This first time on the market home shows Pride of Ownership. Enjoy the Club House, Olympic size pools, giant jacuzzi spa, fully equipped gym, sport courts including tennis/pickleball courts, billiard room, library and full on reception room with kitchen for family events. Enjoy Lake Mission Viejo with its Summer Concerts, Water Activities, Boat Rentals, Fishing (Catch/Release) and more. Highly Rated School Area, close to Fwys, Toll Roads, Shopping and Dining. A MUST SEE!!!
PROPERTY INFORMATION
| MLS # | OC23156164 | Lot Size | 8,400 Sq. Ft. |
| HOA Fees | $256/Monthly | Property Type | Single Family Residence |
| Price | $ 1,649,900
Price Per SqFt: $ 522 |
DOM | 655 Days |
| Address | 22232 Shadow Ridge | Type | Residential |
| City | Mission Viejo | Sq.Ft. | 3,159 Sq. Ft. |
| Postal Code | 92692 | Garage | 4 |
| County | Orange | Year Built | 1989 |
| Bed / Bath | 4 / 2.5 | Parking | 4 |
| Built In | 1989 | Status | Closed |
| Sold Date | 2023-10-25 |
INTERIOR FEATURES
| Has Laundry | Yes |
| Laundry Information | Dryer Included, Gas & Electric Dryer Hookup, Gas Dryer Hookup, Individual Room, Inside, Washer Hookup, Washer Included |
| Has Fireplace | Yes |
| Fireplace Information | Family Room, Living Room, Primary Bedroom, Gas, Gas Starter, Masonry |
| Has Appliances | Yes |
| Kitchen Appliances | Dishwasher, Double Oven, Disposal, Gas & Electric Range, Gas Range, Gas Cooktop, Gas Water Heater, Ice Maker, Microwave, Refrigerator |
| Kitchen Information | Granite Counters, Kitchen Island, Kitchen Open to Family Room, Self-closing cabinet doors, Self-closing drawers |
| Kitchen Area | Breakfast Nook, Dining Room, In Kitchen |
| Has Heating | Yes |
| Heating Information | Central, Fireplace(s), Forced Air |
| Room Information | All Bedrooms Up, Attic, Dressing Area, Entry, Family Room, Formal Entry, Foyer, Kitchen, Laundry, Living Room, Primary Bathroom, Primary Suite, Separate Family Room, Utility Room, Walk-In Closet |
| Has Cooling | Yes |
| Cooling Information | Central Air |
| Flooring Information | Carpet, Tile, Wood |
| InteriorFeatures Information | Block Walls, Built-in Features, Ceiling Fan(s), Chair Railings, Copper Plumbing Full, Corian Counters, Granite Counters, High Ceilings, Quartz Counters, Recessed Lighting, Sunken Living Room, Two Story Ceilings, Wainscoting |
| DoorFeatures | French Doors, Mirror Closet Door(s), Panel Doors |
| EntryLocation | Front |
| Entry Level | 1 |
| Has Spa | Yes |
| SpaDescription | Association, Heated, In Ground |
| WindowFeatures | Bay Window(s), Double Pane Windows, French/Mullioned, Plantation Shutters, Screens, Shutters |
| SecuritySafety | 24 Hour Security, Gated with Attendant, Carbon Monoxide Detector(s), Fire and Smoke Detection System, Gated Community, Gated with Guard, Guarded, Smoke Detector(s) |
| Bathroom Information | Bathtub, Shower, Shower in Tub, Double sinks in bath(s), Double Sinks in Primary Bath, Exhaust fan(s), Granite Counters, Separate tub and shower, Walk-in shower |
| Main Level Bedrooms | 0 |
| Main Level Bathrooms | 1 |
EXTERIOR FEATURES
| ExteriorFeatures | Lighting, Rain Gutters |
| FoundationDetails | Pillar/Post/Pier, Slab |
| Roof | Concrete, Tile |
| Has Pool | No |
| Pool | Association, Heated, In Ground |
| Has Patio | Yes |
| Patio | Covered, Patio, Wood |
| Has Fence | Yes |
| Fencing | Block, Wrought Iron |
| Has Sprinklers | Yes |
WALKSCORE
MAP
MORTGAGE CALCULATOR
- Principal & Interest:
- Property Tax: $1,760
- Home Insurance:$119
- HOA Fees:$256
- Mortgage Insurance:
PRICE HISTORY
| Date | Event | Price |
| 10/25/2023 | Sold | $1,590,000 |
| 08/22/2023 | Sold | $1,649,900 |

Topfind Realty
REALTOR®
(844)-333-8033
Questions? Contact today.
Interested in buying or selling a home similar to 22232 Shadow Ridge?
Mission Viejo Similar Properties
Listing provided courtesy of Terry Matheus, Regency Real Estate Brokers. Based on information from California Regional Multiple Listing Service, Inc. as of #Date#. This information is for your personal, non-commercial use and may not be used for any purpose other than to identify prospective properties you may be interested in purchasing. Display of MLS data is usually deemed reliable but is NOT guaranteed accurate by the MLS. Buyers are responsible for verifying the accuracy of all information and should investigate the data themselves or retain appropriate professionals. Information from sources other than the Listing Agent may have been included in the MLS data. Unless otherwise specified in writing, Broker/Agent has not and will not verify any information obtained from other sources. The Broker/Agent providing the information contained herein may or may not have been the Listing and/or Selling Agent.
