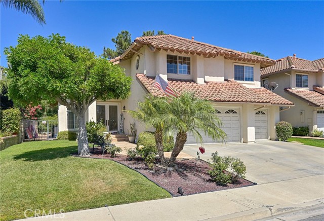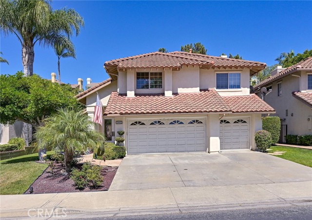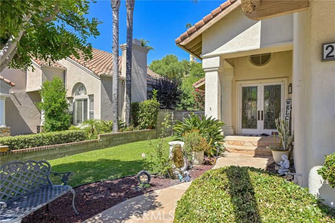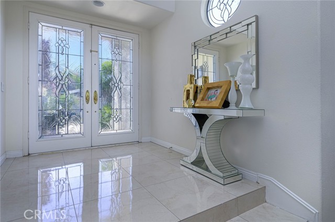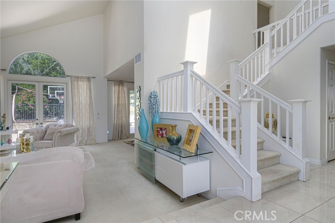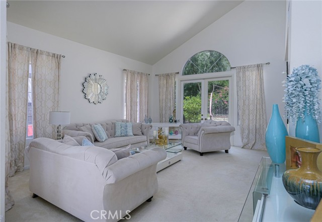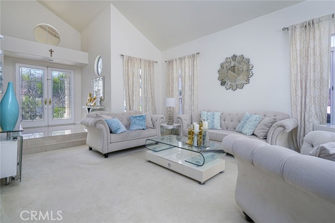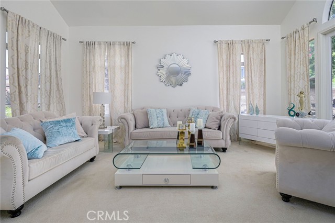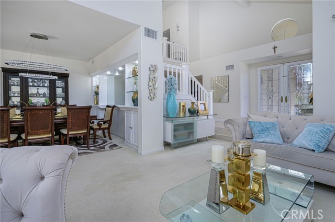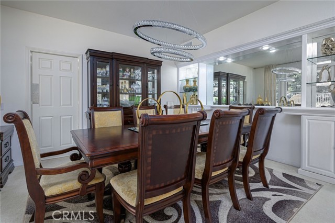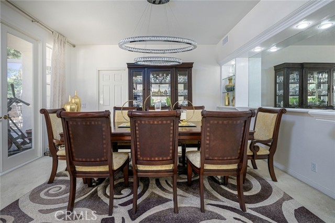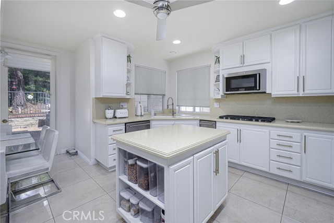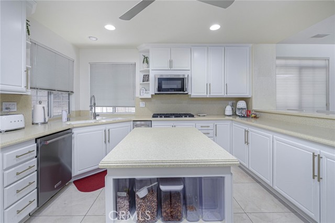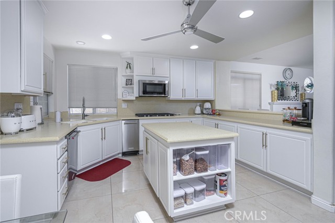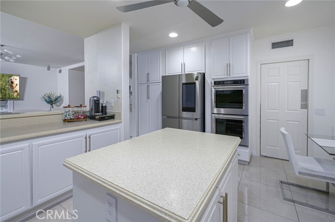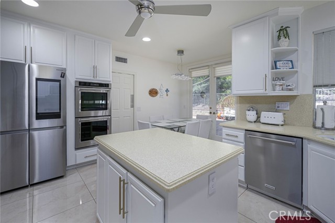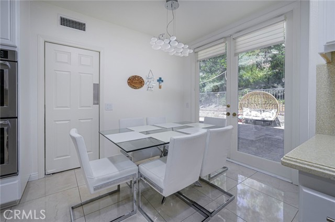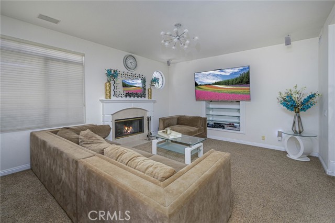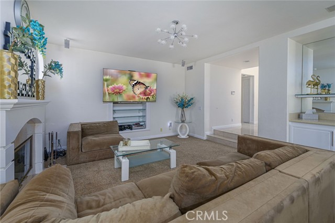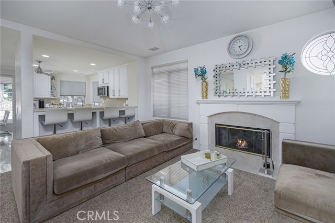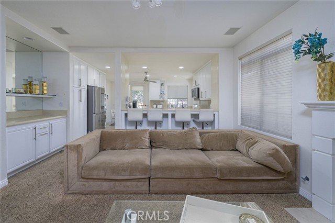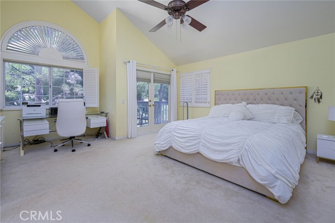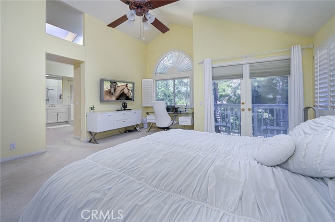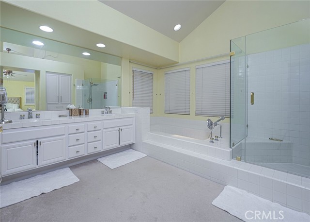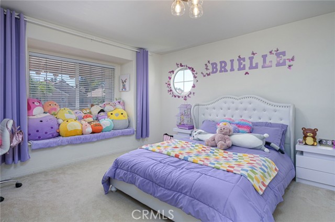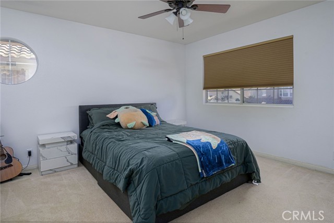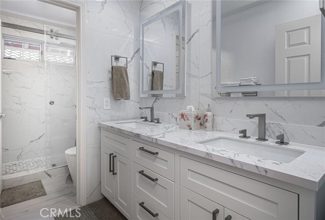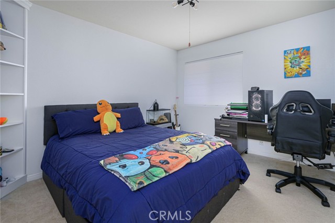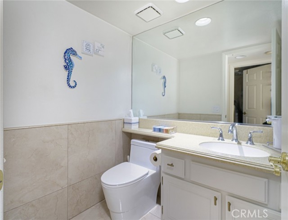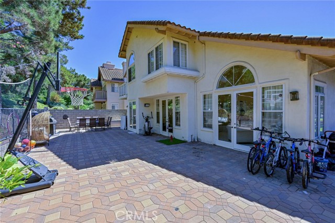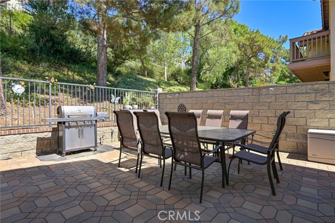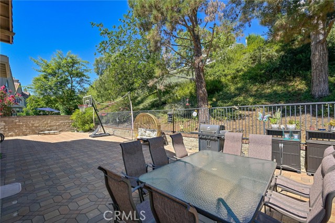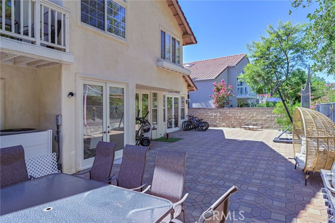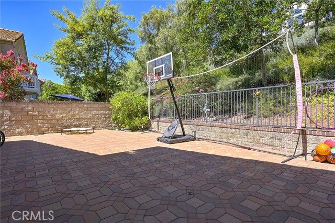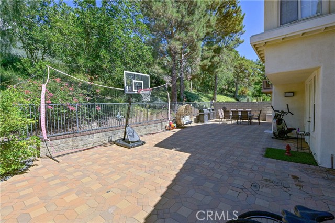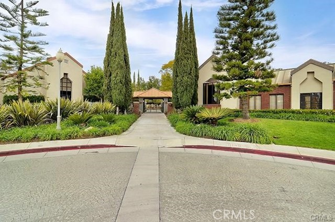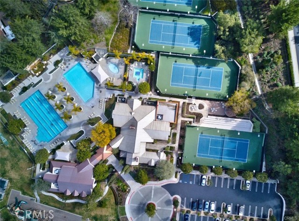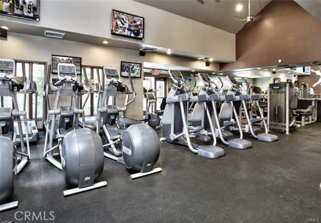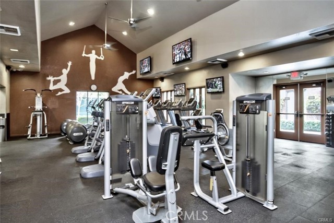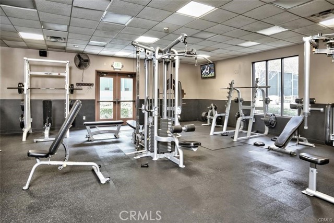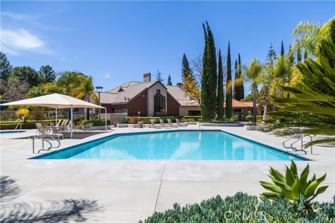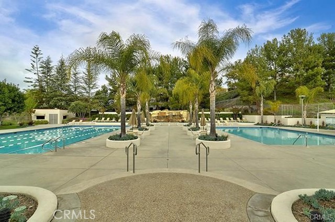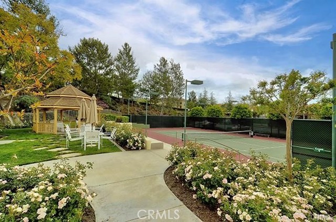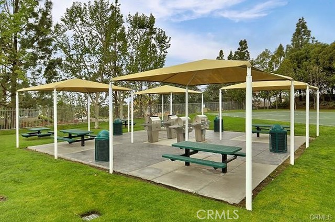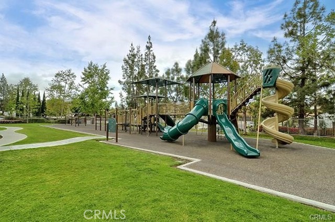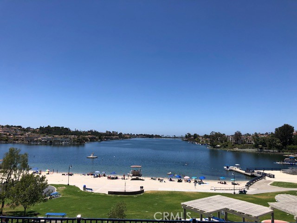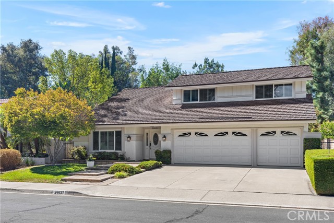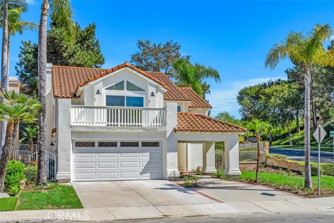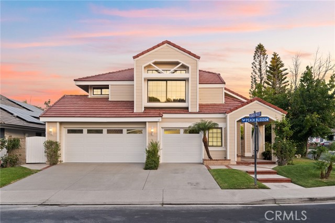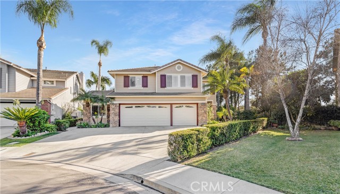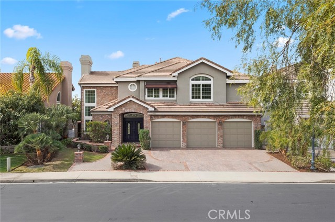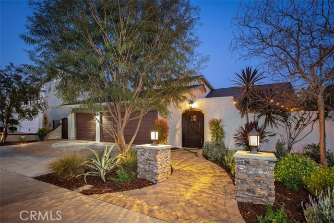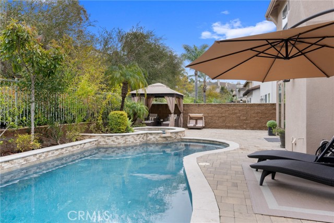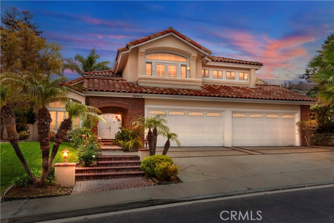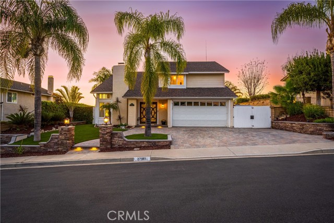22452 Bayberry
Mission Viejo, CA 92692
This lovely home with 4 bedrooms and 2.5 baths is located on a cul-de-sac street in the guard gated community of Canyon Crest. The home offers a bright, open and airy floor plan with multiple sets of French doors opening out to the backyard. A beautiful remodeled kitchen with stainless steel appliances and a cozy breakfast nook overlooking the backyard and spacious family room with fireplace. Upstairs there are four spacious bedrooms including the primary bedroom and bath.The 3 other bedrooms share a beautiful remodeled bathroom. A nice size backyard with interlocking pavers and plenty of room to entertain. Features: 3 car garage, inside laundry room, French doors, remodeled kitchen and baths and Solar Panels. The community clubhouse offers pools, 4 tennis courts, amazing gym, play ground, picnic area, sports court and banquet facilities. Located near the wonderful Lake Mission Viejo, with boating, fishing, swimming and summer concerts.
PROPERTY INFORMATION
| MLS # | OC24173467 | Lot Size | 6,000 Sq. Ft. |
| HOA Fees | $271/Monthly | Property Type | Single Family Residence |
| Price | $ 1,650,000
Price Per SqFt: $ 572 |
DOM | 289 Days |
| Address | 22452 Bayberry | Type | Residential |
| City | Mission Viejo | Sq.Ft. | 2,885 Sq. Ft. |
| Postal Code | 92692 | Garage | 3 |
| County | Orange | Year Built | 1990 |
| Bed / Bath | 4 / 2.5 | Parking | 6 |
| Built In | 1990 | Status | Active |
INTERIOR FEATURES
| Has Laundry | Yes |
| Laundry Information | Gas Dryer Hookup, Individual Room, Washer Hookup |
| Has Fireplace | Yes |
| Fireplace Information | Family Room |
| Has Appliances | Yes |
| Kitchen Appliances | Dishwasher, Double Oven, Disposal, Gas Cooktop, Microwave, Trash Compactor |
| Kitchen Information | Kitchen Island, Kitchen Open to Family Room, Remodeled Kitchen |
| Kitchen Area | Breakfast Counter / Bar, Dining Room, In Kitchen |
| Has Heating | Yes |
| Heating Information | Fireplace(s), Forced Air |
| Room Information | All Bedrooms Up, Family Room, Formal Entry, Kitchen, Laundry, Living Room, Primary Bathroom, Primary Bedroom, Primary Suite, Walk-In Closet |
| Has Cooling | Yes |
| Cooling Information | Central Air |
| Flooring Information | Carpet, Tile |
| InteriorFeatures Information | Balcony, Built-in Features, Dry Bar, High Ceilings |
| DoorFeatures | Double Door Entry, French Doors |
| EntryLocation | ground |
| Entry Level | 1 |
| Has Spa | Yes |
| SpaDescription | Association, Community |
| SecuritySafety | 24 Hour Security, Gated with Attendant, Card/Code Access, Gated Community, Gated with Guard |
| Bathroom Information | Bathtub, Shower, Double sinks in bath(s), Double Sinks in Primary Bath, Linen Closet/Storage, Privacy toilet door, Remodeled |
| Main Level Bedrooms | 0 |
| Main Level Bathrooms | 1 |
EXTERIOR FEATURES
| Roof | Tile |
| Has Pool | No |
| Pool | Association, Community |
| Has Patio | Yes |
| Patio | Patio |
WALKSCORE
MAP
MORTGAGE CALCULATOR
- Principal & Interest:
- Property Tax: $1,760
- Home Insurance:$119
- HOA Fees:$271
- Mortgage Insurance:
PRICE HISTORY
| Date | Event | Price |
| 08/22/2024 | Listed | $1,699,000 |

Topfind Realty
REALTOR®
(844)-333-8033
Questions? Contact today.
Use a Topfind agent and receive a cash rebate of up to $16,500
Mission Viejo Similar Properties
Listing provided courtesy of Linda Huebner, Berkshire Hathaway HomeService. Based on information from California Regional Multiple Listing Service, Inc. as of #Date#. This information is for your personal, non-commercial use and may not be used for any purpose other than to identify prospective properties you may be interested in purchasing. Display of MLS data is usually deemed reliable but is NOT guaranteed accurate by the MLS. Buyers are responsible for verifying the accuracy of all information and should investigate the data themselves or retain appropriate professionals. Information from sources other than the Listing Agent may have been included in the MLS data. Unless otherwise specified in writing, Broker/Agent has not and will not verify any information obtained from other sources. The Broker/Agent providing the information contained herein may or may not have been the Listing and/or Selling Agent.
