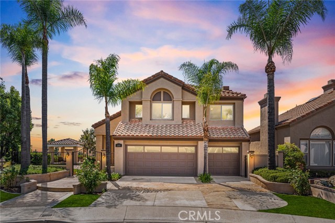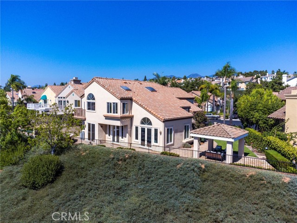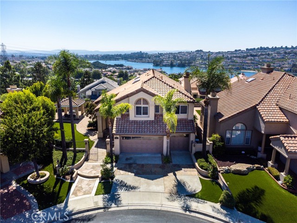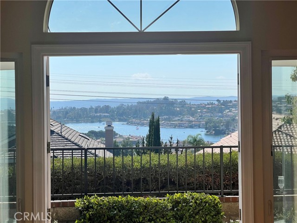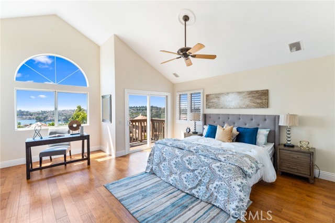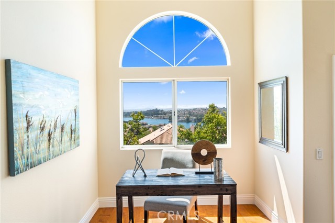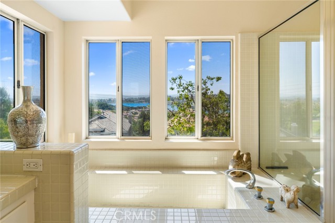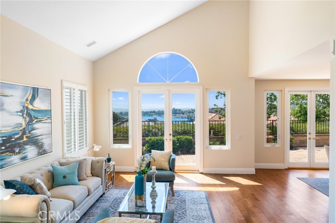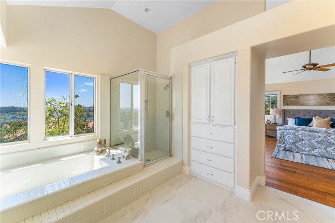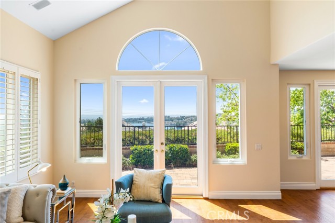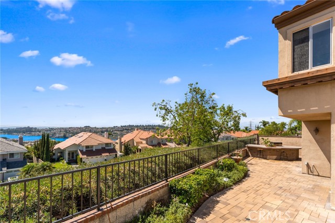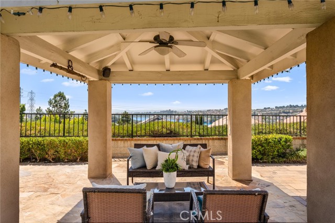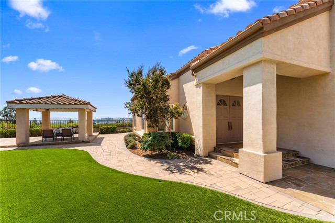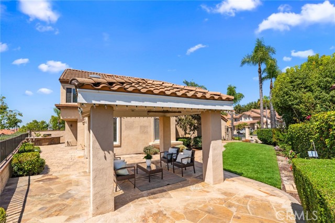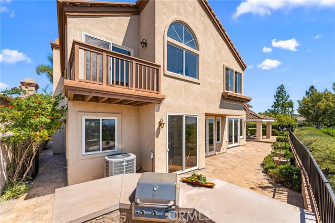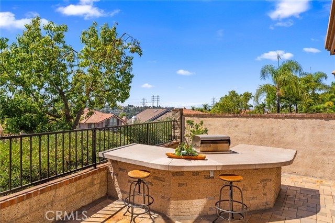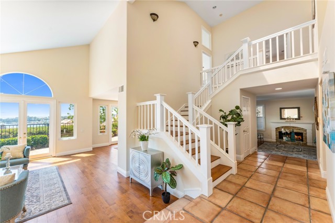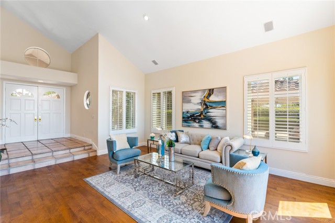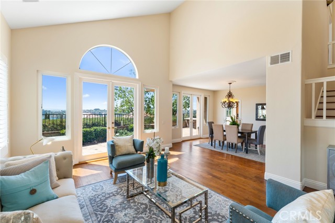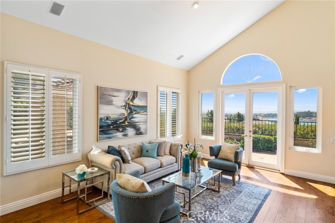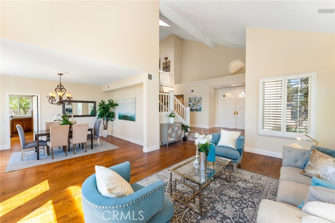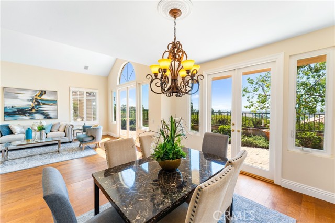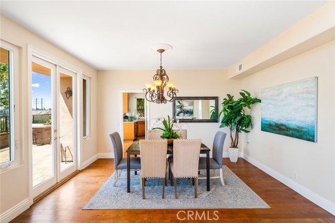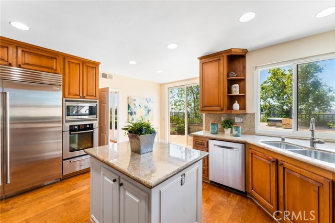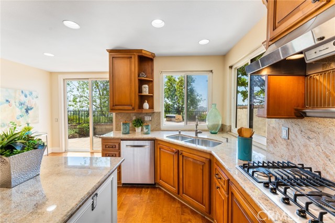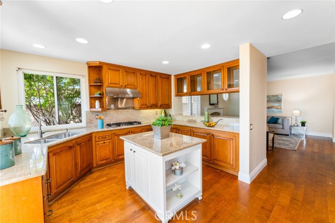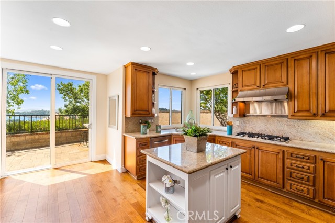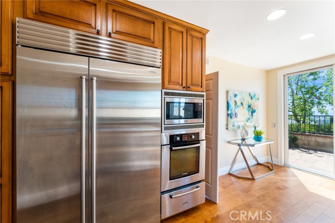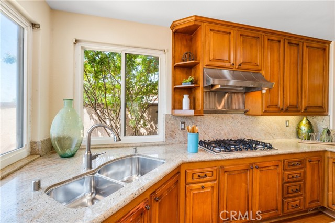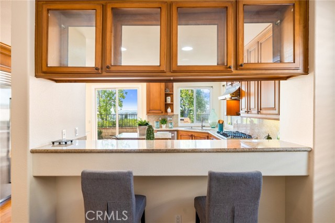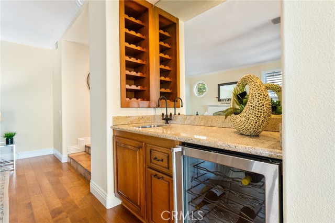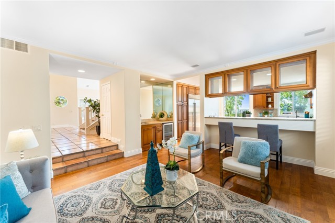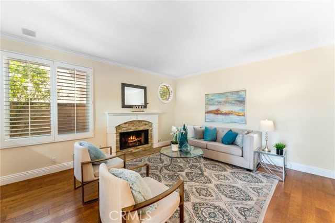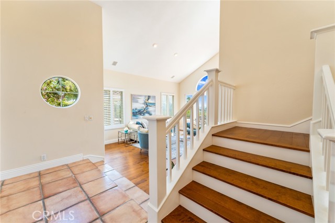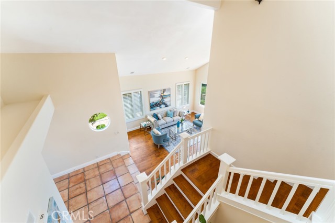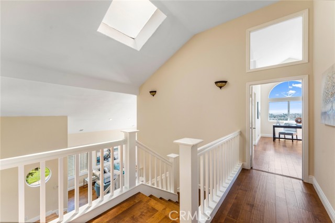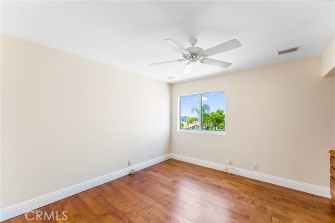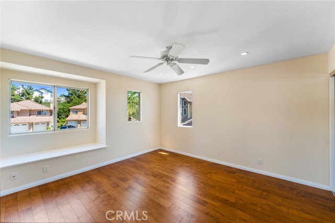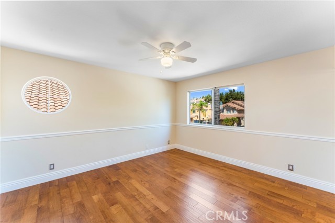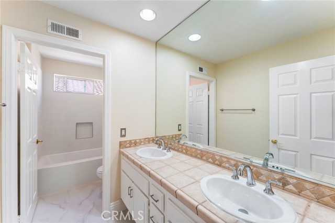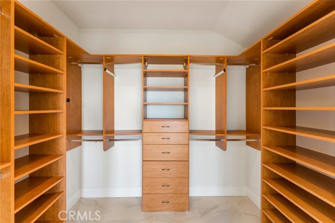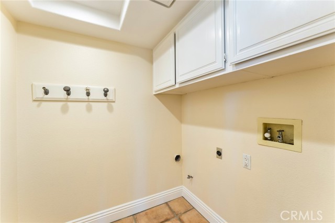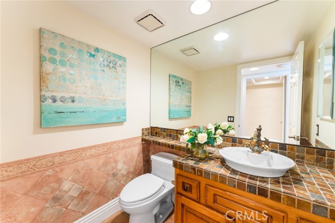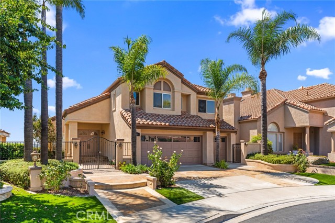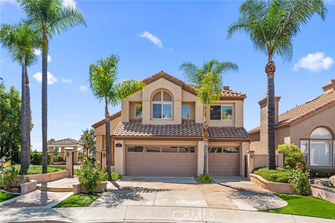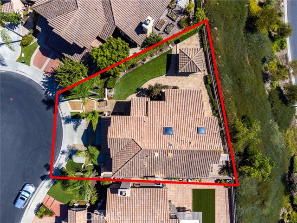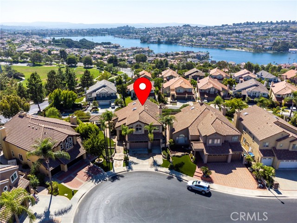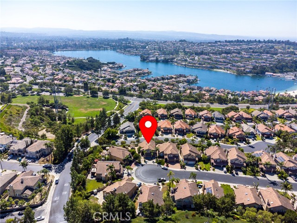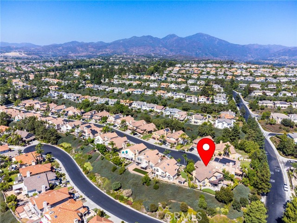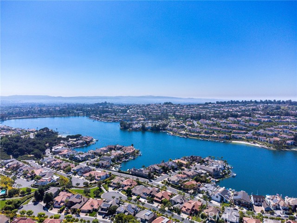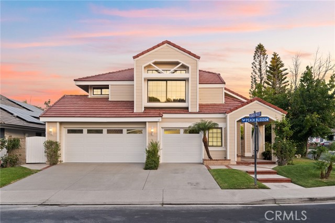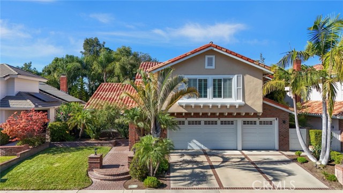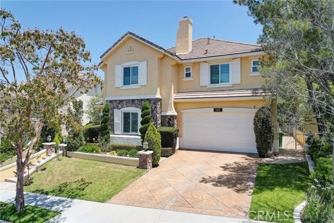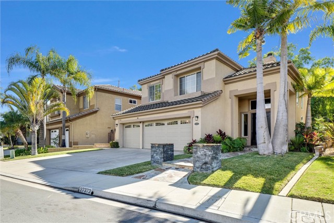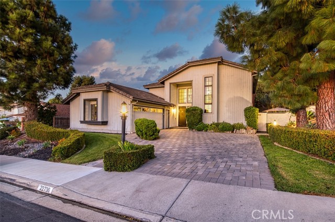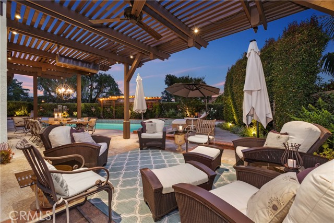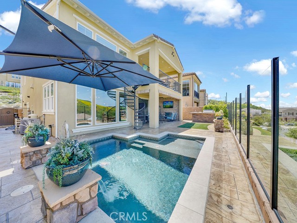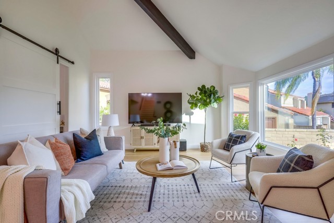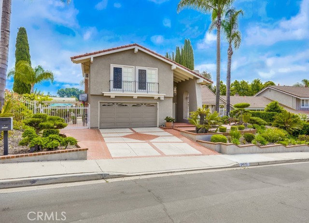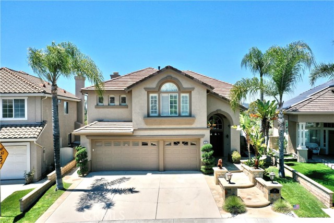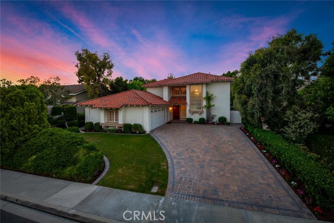22535 Bayberry
Mission Viejo, CA 92692
Stunning Lake Views in Canyon Crest! Experience unparalleled vistas in this dream home, nestled within the exclusive guard-gated community of Canyon Crest. Positioned at the end of a tranquil cul-de-sac, this home boasts breathtaking views of Lake Mission Viejo, majestic mountains, twinkling city lights, and the charming neighborhood surroundings. Step inside to be welcomed by soaring ceilings and an abundance of natural light. The open and airy floor plan features expansive windows and doors, creating a seamless blend of indoor-outdoor living. With four spacious bedrooms and 2.5 baths, there's room for everyone. Enjoy the resort-like amenities at the Canyon Crest clubhouse, including pools, tennis courts, a fitness center, a playground, picnic areas, sports courts, and banquet facilities. Just a short stroll away, Lake Mission Viejo offers three sandy beaches, boating, fishing, swimming, paddling, summer concerts, fireworks, beach volleyball, and endless fun!
PROPERTY INFORMATION
| MLS # | OC24180192 | Lot Size | 6,098 Sq. Ft. |
| HOA Fees | $271/Monthly | Property Type | Single Family Residence |
| Price | $ 1,899,000
Price Per SqFt: $ 658 |
DOM | 290 Days |
| Address | 22535 Bayberry | Type | Residential |
| City | Mission Viejo | Sq.Ft. | 2,885 Sq. Ft. |
| Postal Code | 92692 | Garage | 3 |
| County | Orange | Year Built | 1990 |
| Bed / Bath | 4 / 2.5 | Parking | 3 |
| Built In | 1990 | Status | Active |
INTERIOR FEATURES
| Has Laundry | Yes |
| Laundry Information | Gas Dryer Hookup, Individual Room, Inside, Washer Hookup |
| Has Fireplace | Yes |
| Fireplace Information | Family Room |
| Has Appliances | Yes |
| Kitchen Appliances | Dishwasher, Freezer, Disposal, Gas Oven, Microwave, Refrigerator |
| Kitchen Information | Granite Counters, Kitchen Island, Kitchen Open to Family Room, Remodeled Kitchen |
| Kitchen Area | Area, Breakfast Counter / Bar, Dining Ell, Dining Room, In Kitchen |
| Room Information | All Bedrooms Up, Family Room, Formal Entry, Foyer, Kitchen, Laundry, Living Room, Primary Bathroom, Primary Bedroom, Primary Suite, Walk-In Closet |
| Has Cooling | Yes |
| Cooling Information | Central Air |
| Flooring Information | Tile, Wood |
| EntryLocation | First level |
| Entry Level | 1 |
| Main Level Bedrooms | 0 |
| Main Level Bathrooms | 1 |
EXTERIOR FEATURES
| Has Pool | No |
| Pool | Association, Community, Fenced, In Ground |
| Has Fence | Yes |
| Fencing | Wrought Iron |
| Has Sprinklers | Yes |
WALKSCORE
MAP
MORTGAGE CALCULATOR
- Principal & Interest:
- Property Tax: $2,026
- Home Insurance:$119
- HOA Fees:$271
- Mortgage Insurance:
PRICE HISTORY
| Date | Event | Price |
| 11/08/2024 | Price Change (Relisted) | $1,899,000 (-3.36%) |
| 10/20/2024 | Price Change (Relisted) | $1,965,000 (-1.50%) |
| 09/09/2024 | Relisted | $1,995,000 |
| 08/30/2024 | Listed | $1,995,000 |

Topfind Realty
REALTOR®
(844)-333-8033
Questions? Contact today.
Use a Topfind agent and receive a cash rebate of up to $18,990
Mission Viejo Similar Properties
Listing provided courtesy of Max Nejad, Surterre Properties Inc. Based on information from California Regional Multiple Listing Service, Inc. as of #Date#. This information is for your personal, non-commercial use and may not be used for any purpose other than to identify prospective properties you may be interested in purchasing. Display of MLS data is usually deemed reliable but is NOT guaranteed accurate by the MLS. Buyers are responsible for verifying the accuracy of all information and should investigate the data themselves or retain appropriate professionals. Information from sources other than the Listing Agent may have been included in the MLS data. Unless otherwise specified in writing, Broker/Agent has not and will not verify any information obtained from other sources. The Broker/Agent providing the information contained herein may or may not have been the Listing and/or Selling Agent.
