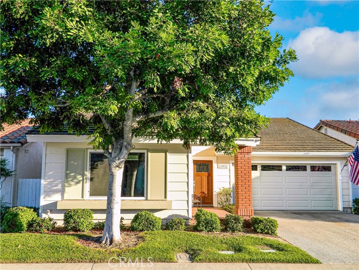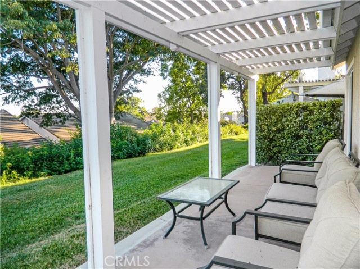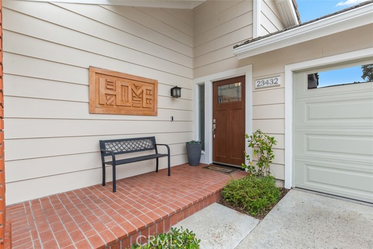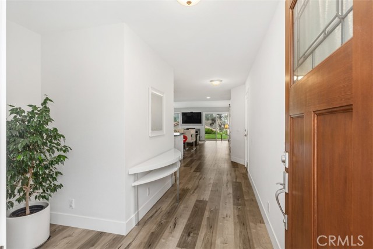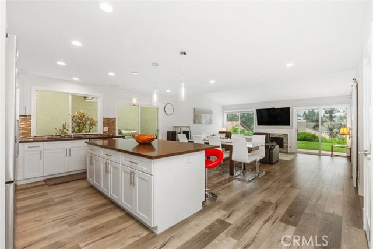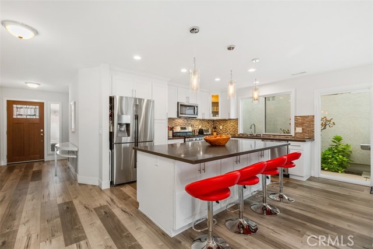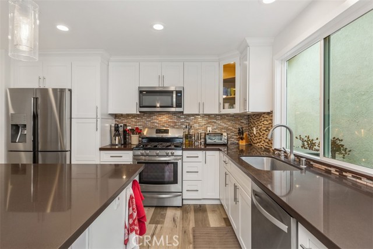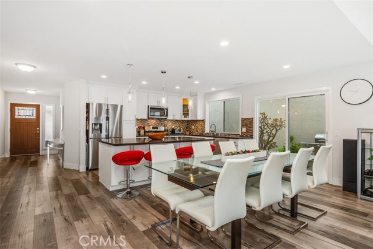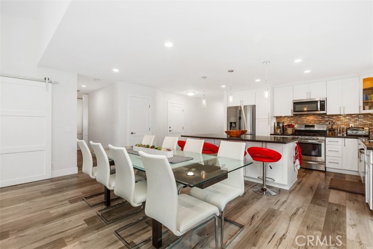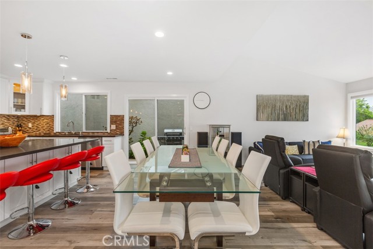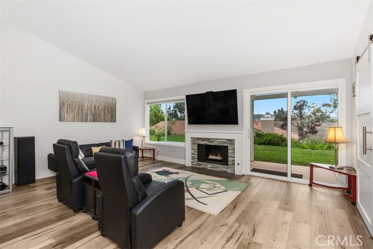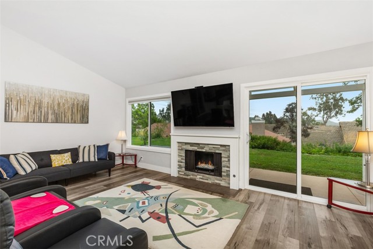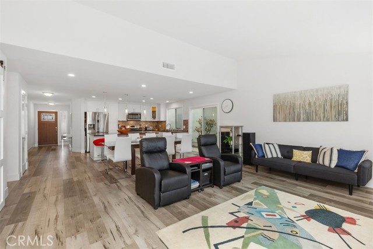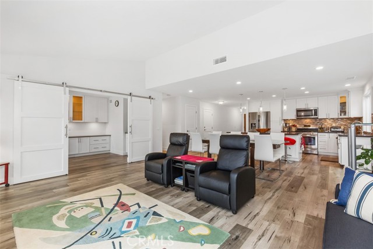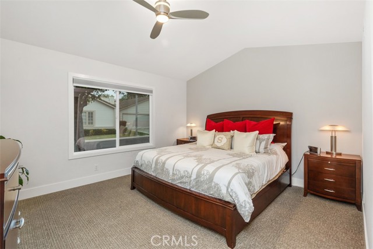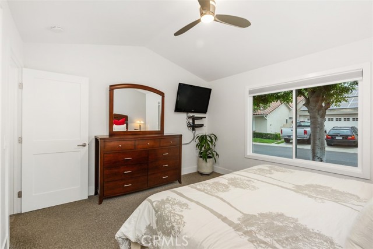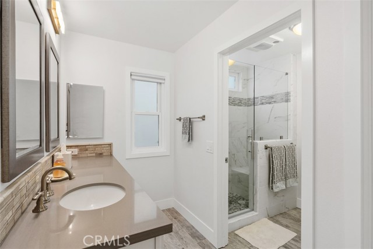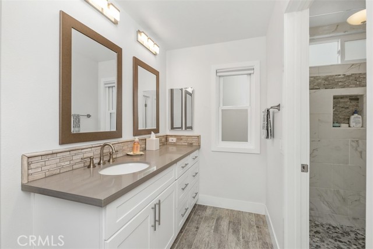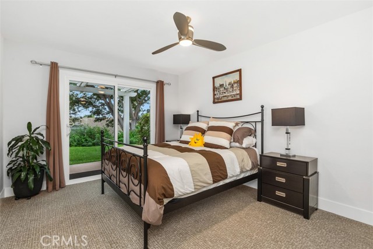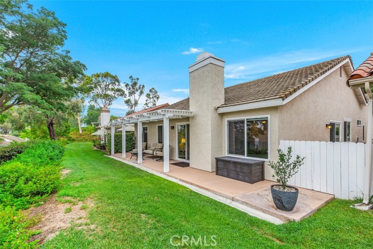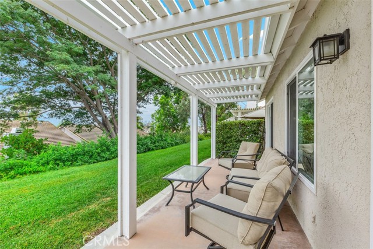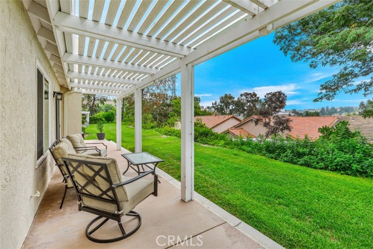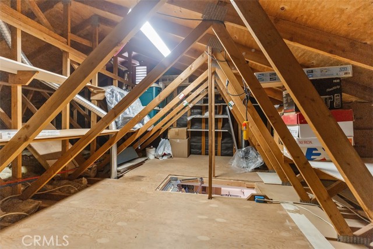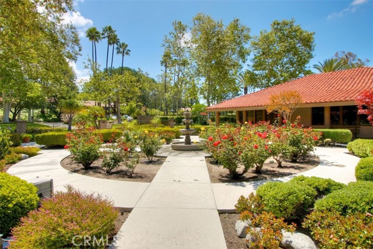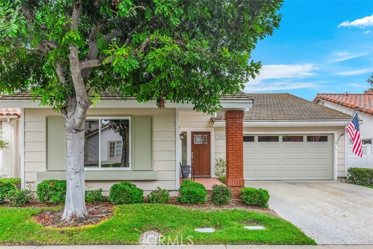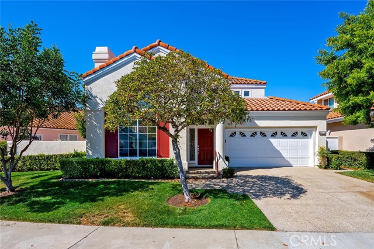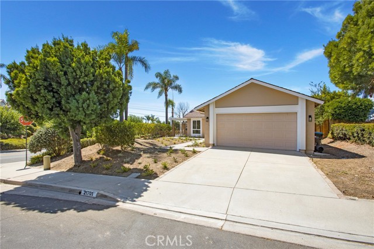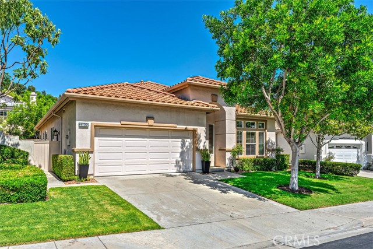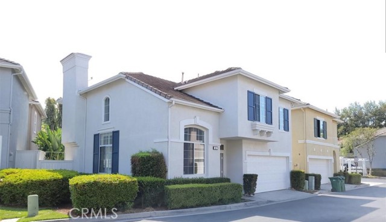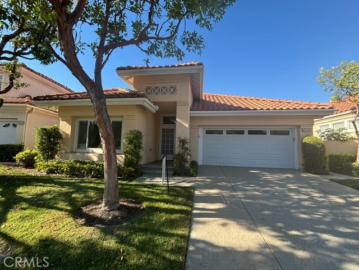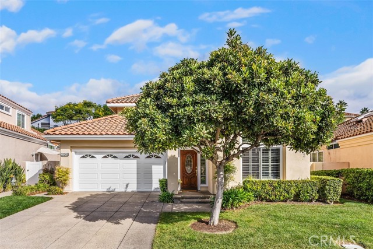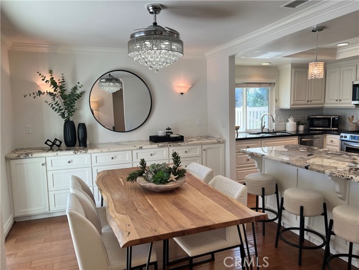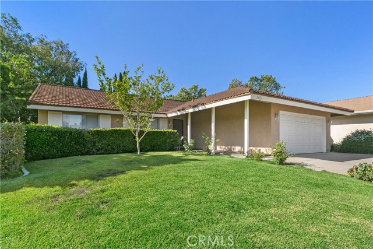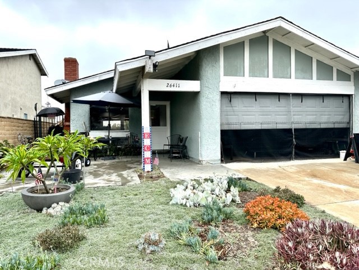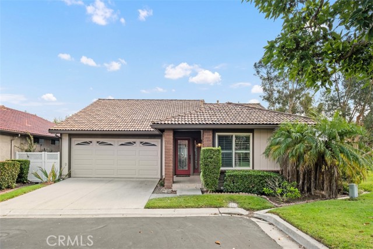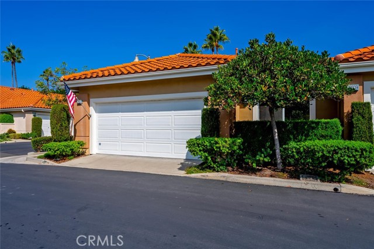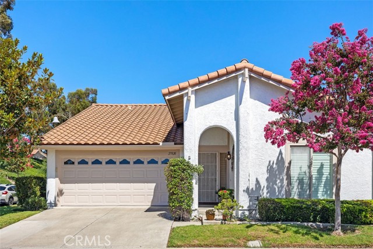23432 Villena
Mission Viejo, CA 92692
Retire in style in this Beautifully Remodeled Home in Fabulous Casta Del Sol, a small Senior Community nestled in the heart of Mission Viejo. Located in a quiet Cul De Sac, this home sits on a view lot, surrounded by trees, greenbelt and mature landscaping. This popular floorplan features 3 bedrooms with the sunny 3rd bedroom used as a home office, with custom barn doors added for privacy! This is the popular Casa Rosa Floorplan, but beautifully customized with a gourmet, island kitchen, new counters and cabinetry, luxury appliances and patio access. The spacious Living Room features a Romantic Fireplace and access to the rear, covered patio, to enjoy the view. Then secondary bedroom features a custom slider, adding light to an already sunny room. The Primary Bedroom and Bathroom sits at the front of the home, giving privacy to guests. The 2-car direct access garage has tons of storage, including attic access with a "pull down" ladder for additional storage. Customized throughout, including inside washer/dryer hookups, this home is Move-in ready. Upgrades include newer HVAC system, total repipe with pex, fresh paint and more...
PROPERTY INFORMATION
| MLS # | OC24178761 | Lot Size | 3,478 Sq. Ft. |
| HOA Fees | $574/Monthly | Property Type | Single Family Residence |
| Price | $ 1,059,000
Price Per SqFt: $ 705 |
DOM | 278 Days |
| Address | 23432 Villena | Type | Residential |
| City | Mission Viejo | Sq.Ft. | 1,503 Sq. Ft. |
| Postal Code | 92692 | Garage | 2 |
| County | Orange | Year Built | 1985 |
| Bed / Bath | 3 / 2 | Parking | 2 |
| Built In | 1985 | Status | Active |
INTERIOR FEATURES
| Has Laundry | Yes |
| Laundry Information | Inside, Washer Hookup |
| Has Fireplace | Yes |
| Fireplace Information | Living Room, Gas |
| Has Appliances | Yes |
| Kitchen Appliances | Built-In Range, Dishwasher, Disposal, Gas Range, Gas Cooktop, Microwave, Refrigerator |
| Kitchen Information | Kitchen Island, Kitchen Open to Family Room, Remodeled Kitchen, Stone Counters |
| Has Heating | Yes |
| Heating Information | Central, Forced Air |
| Room Information | All Bedrooms Down, Attic, Entry, Kitchen, Laundry, Living Room, Main Floor Bedroom, Main Floor Primary Bedroom, Primary Bathroom, Primary Bedroom, Office, Walk-In Closet |
| Has Cooling | Yes |
| Cooling Information | Central Air |
| Flooring Information | Carpet, Vinyl |
| InteriorFeatures Information | Built-in Features, Cathedral Ceiling(s), Ceiling Fan(s), Open Floorplan, Unfurnished |
| EntryLocation | Front |
| Entry Level | 1 |
| Has Spa | Yes |
| SpaDescription | Association |
| WindowFeatures | Custom Covering, Double Pane Windows |
| SecuritySafety | 24 Hour Security, Gated with Attendant, Gated Community |
| Bathroom Information | Vanity area, Walk-in shower |
| Main Level Bedrooms | 3 |
| Main Level Bathrooms | 2 |
EXTERIOR FEATURES
| Roof | Tile |
| Has Pool | No |
| Pool | Association, Gunite, Heated, In Ground |
| Has Patio | Yes |
| Patio | Covered, Patio, Front Porch, Rear Porch, Slab |
| Has Fence | Yes |
| Fencing | See Remarks |
| Has Sprinklers | Yes |
WALKSCORE
MAP
MORTGAGE CALCULATOR
- Principal & Interest:
- Property Tax: $1,130
- Home Insurance:$119
- HOA Fees:$574
- Mortgage Insurance:
PRICE HISTORY
| Date | Event | Price |
| 10/22/2024 | Price Change | $1,059,000 (-3.64%) |
| 09/22/2024 | Price Change | $1,099,000 (-2.31%) |
| 08/28/2024 | Listed | $1,125,000 |

Topfind Realty
REALTOR®
(844)-333-8033
Questions? Contact today.
Use a Topfind agent and receive a cash rebate of up to $10,590
Mission Viejo Similar Properties
Listing provided courtesy of Pamela Pedego, Regency Real Estate Brokers. Based on information from California Regional Multiple Listing Service, Inc. as of #Date#. This information is for your personal, non-commercial use and may not be used for any purpose other than to identify prospective properties you may be interested in purchasing. Display of MLS data is usually deemed reliable but is NOT guaranteed accurate by the MLS. Buyers are responsible for verifying the accuracy of all information and should investigate the data themselves or retain appropriate professionals. Information from sources other than the Listing Agent may have been included in the MLS data. Unless otherwise specified in writing, Broker/Agent has not and will not verify any information obtained from other sources. The Broker/Agent providing the information contained herein may or may not have been the Listing and/or Selling Agent.
