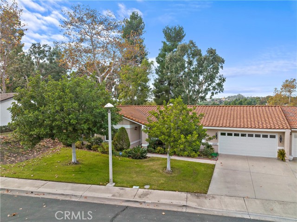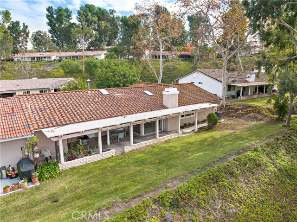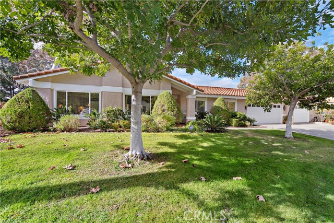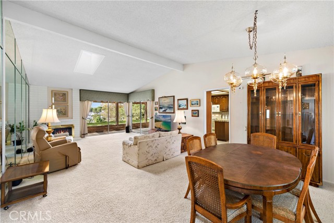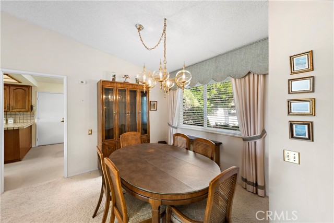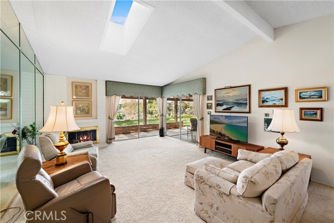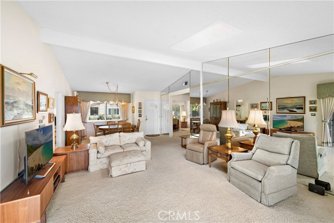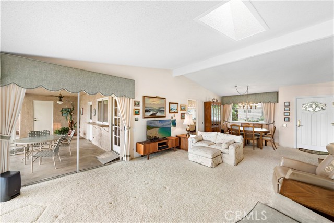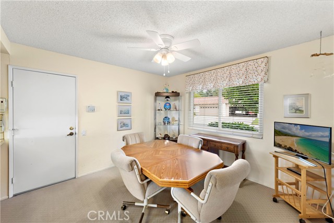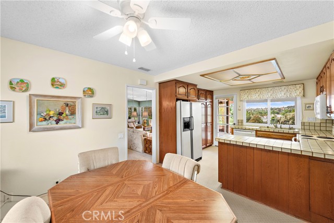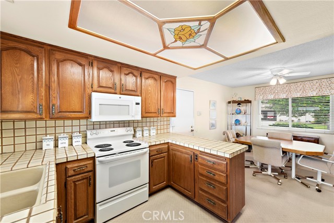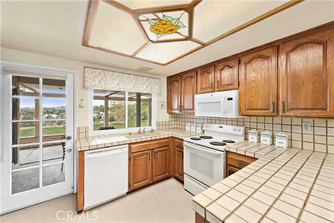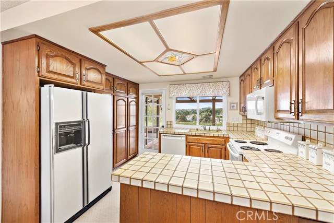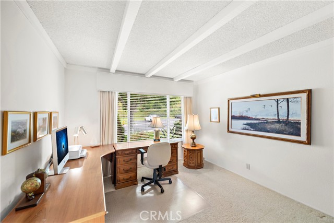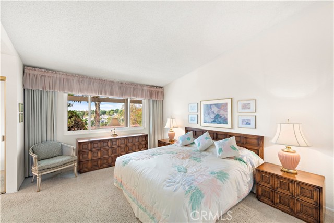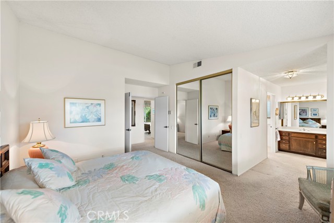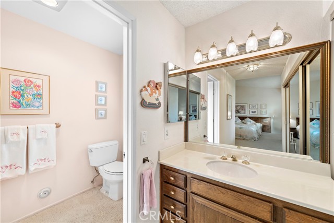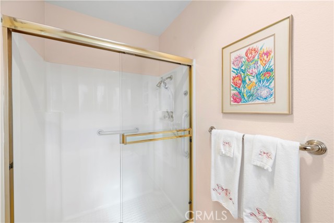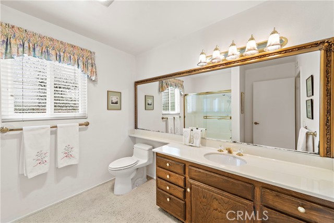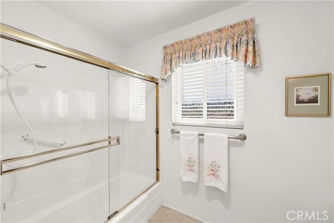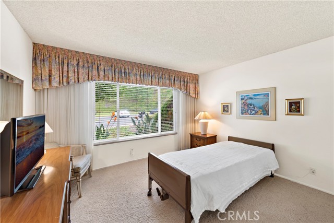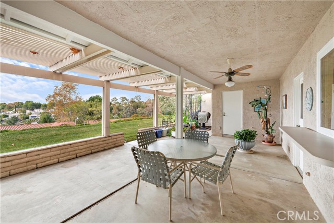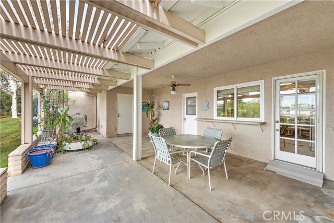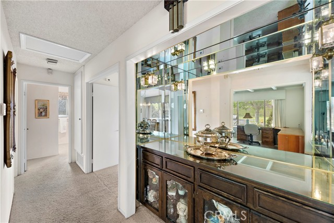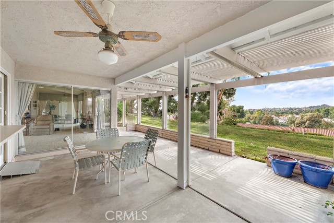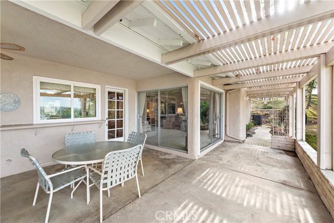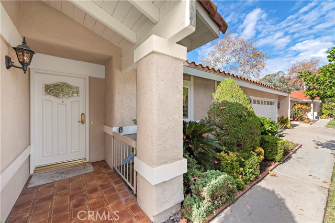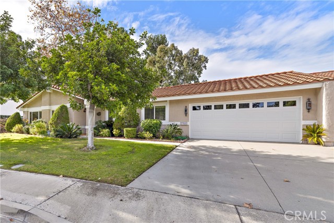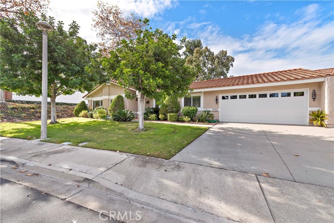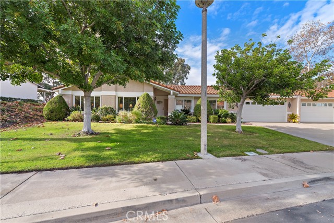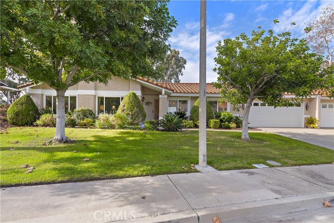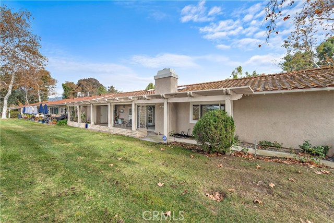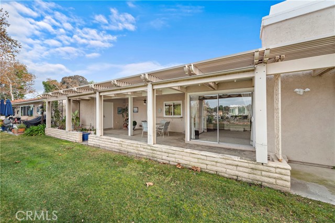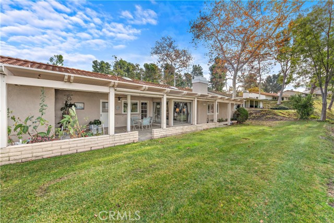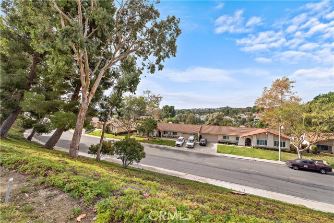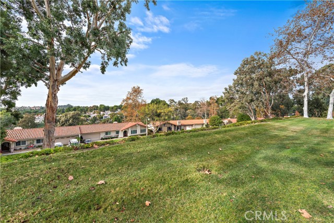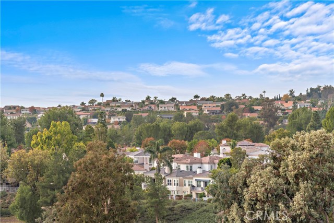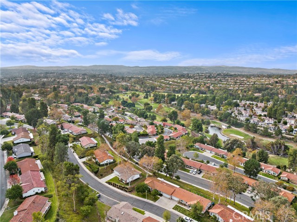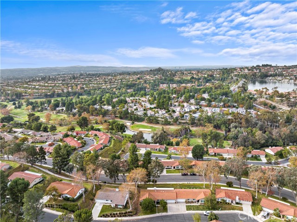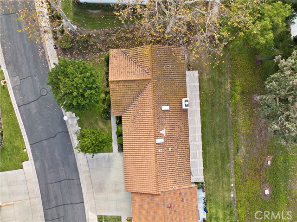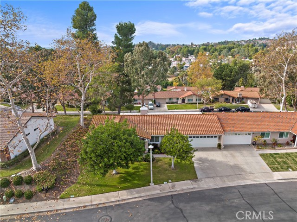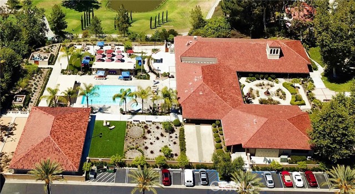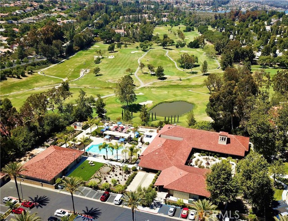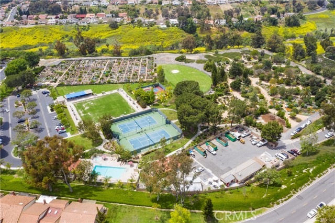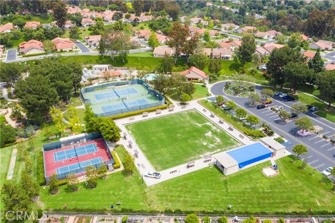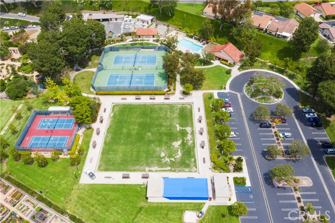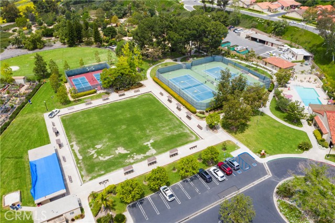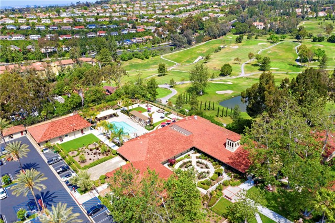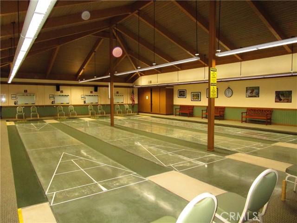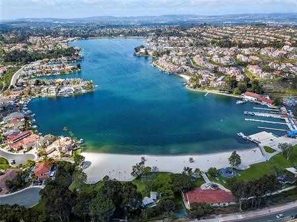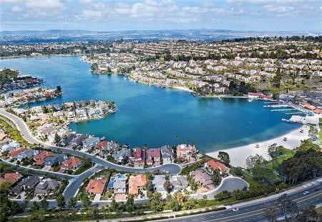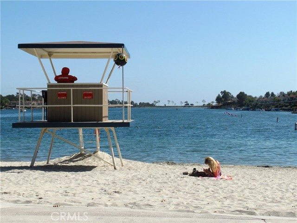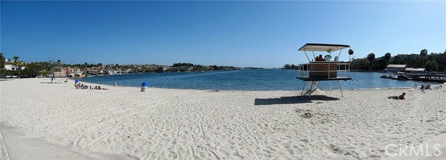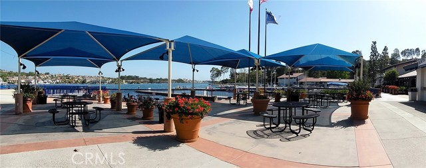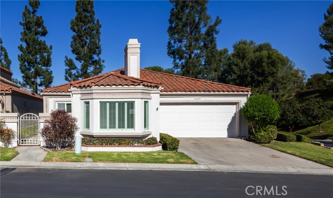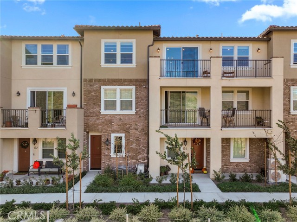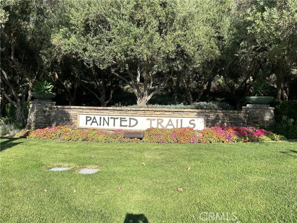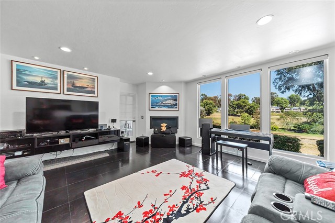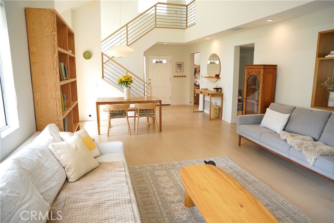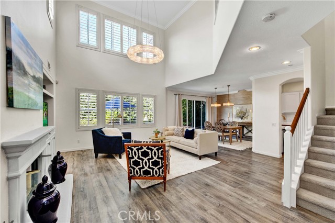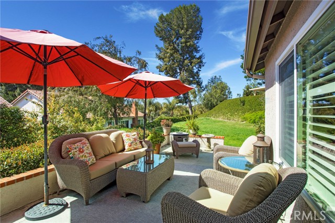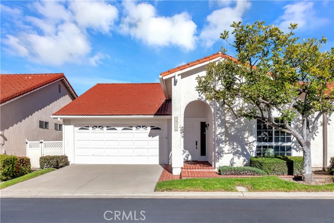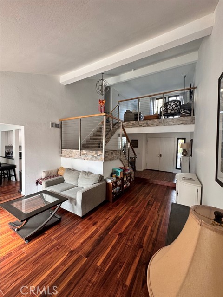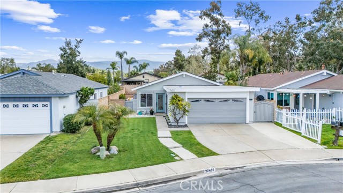23541 Via Ventura
Mission Viejo, CA 92692
Sold
ON TOP OF THE WORLD WITH PANORAMIC CITY LIGHTS VIEWS. THIS IS THE LARGEST SINGLE STORY FLOORPLAN IN THE COMMUNITY. A home of this floorplan with a view and two car garage rarely comes on the market. Juanita floorplan with three bedrooms, two baths and two car attached garage. 1563 square feet. Newer windows. Skylight in living room and kitchen. Newer hot water heater. Large patio with cover. Large storage closet at the patio. The community is spread throughout 484 acres with mature trees & beautiful hills. The association offers two recreation centers which offer pool, spa, club house, tennis, gym, paddle tennis, shuffleboard courts, billiards & much more. Trash pickup & outside painting are covered by the association. This is a 55+. Member of Lake Mission with picnic, swimming, fishing, sport courts and much more. Member of Lake Mission Viejo with picnic area, sport courts, fishing, concerts and more.
PROPERTY INFORMATION
| MLS # | OC24021620 | Lot Size | 4,262 Sq. Ft. |
| HOA Fees | $600/Monthly | Property Type | Single Family Residence |
| Price | $ 899,000
Price Per SqFt: $ 575 |
DOM | 581 Days |
| Address | 23541 Via Ventura | Type | Residential |
| City | Mission Viejo | Sq.Ft. | 1,563 Sq. Ft. |
| Postal Code | 92692 | Garage | 2 |
| County | Orange | Year Built | 1976 |
| Bed / Bath | 3 / 2 | Parking | 2 |
| Built In | 1976 | Status | Closed |
| Sold Date | 2024-03-15 |
INTERIOR FEATURES
| Has Laundry | Yes |
| Laundry Information | Dryer Included, Gas & Electric Dryer Hookup, In Garage, Washer Hookup, Washer Included |
| Has Fireplace | Yes |
| Fireplace Information | Living Room, Gas Starter |
| Has Appliances | Yes |
| Kitchen Appliances | Dishwasher, Disposal, Refrigerator, Water Heater |
| Kitchen Information | Kitchen Open to Family Room |
| Kitchen Area | Breakfast Nook, Dining Room |
| Has Heating | Yes |
| Heating Information | Central, Forced Air |
| Room Information | All Bedrooms Down, Living Room, Main Floor Bedroom, Main Floor Primary Bedroom, Primary Bathroom, Primary Bedroom, Primary Suite |
| Has Cooling | Yes |
| Cooling Information | Central Air |
| Flooring Information | Carpet |
| InteriorFeatures Information | Cathedral Ceiling(s), Ceramic Counters, Pantry, Pull Down Stairs to Attic |
| DoorFeatures | Mirror Closet Door(s) |
| EntryLocation | 1 |
| Entry Level | 1 |
| Has Spa | Yes |
| SpaDescription | Association, Community, Gunite, Heated, In Ground, Permits |
| SecuritySafety | Carbon Monoxide Detector(s), Gated Community, Gated with Guard, Smoke Detector(s) |
| Bathroom Information | Bathtub, Walk-in shower |
| Main Level Bedrooms | 3 |
| Main Level Bathrooms | 2 |
EXTERIOR FEATURES
| FoundationDetails | Slab |
| Roof | Tile |
| Has Pool | No |
| Pool | Association, Community, Exercise Pool, Filtered, Gunite, In Ground, Lap, Permits |
| Has Patio | Yes |
| Patio | Concrete, Covered, Patio, Slab |
WALKSCORE
MAP
MORTGAGE CALCULATOR
- Principal & Interest:
- Property Tax: $959
- Home Insurance:$119
- HOA Fees:$600
- Mortgage Insurance:
PRICE HISTORY
| Date | Event | Price |
| 03/15/2024 | Sold | $915,000 |
| 02/24/2024 | Pending | $899,000 |
| 02/21/2024 | Price Change | $899,000 (-4.36%) |
| 01/30/2024 | Listed | $940,000 |

Topfind Realty
REALTOR®
(844)-333-8033
Questions? Contact today.
Interested in buying or selling a home similar to 23541 Via Ventura?
Mission Viejo Similar Properties
Listing provided courtesy of Kelly Arshi, Re/Max First Class. Based on information from California Regional Multiple Listing Service, Inc. as of #Date#. This information is for your personal, non-commercial use and may not be used for any purpose other than to identify prospective properties you may be interested in purchasing. Display of MLS data is usually deemed reliable but is NOT guaranteed accurate by the MLS. Buyers are responsible for verifying the accuracy of all information and should investigate the data themselves or retain appropriate professionals. Information from sources other than the Listing Agent may have been included in the MLS data. Unless otherwise specified in writing, Broker/Agent has not and will not verify any information obtained from other sources. The Broker/Agent providing the information contained herein may or may not have been the Listing and/or Selling Agent.
