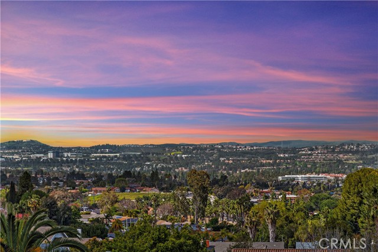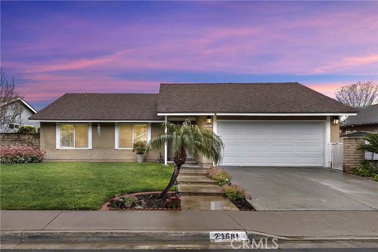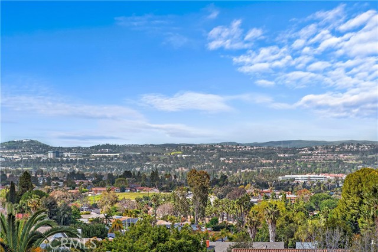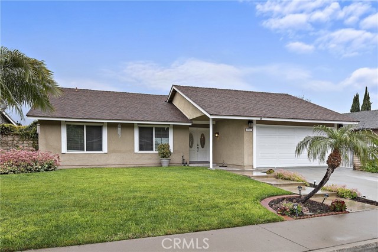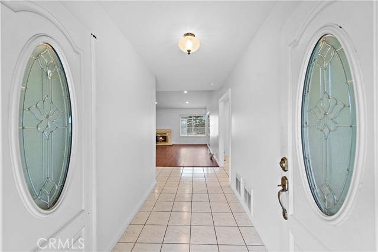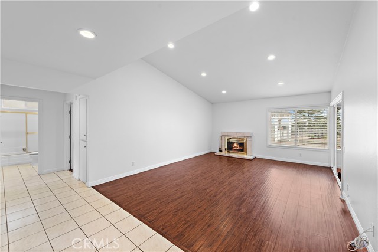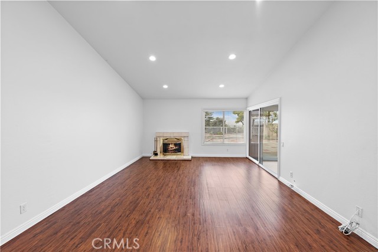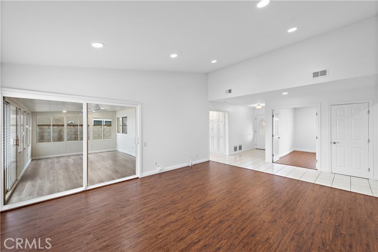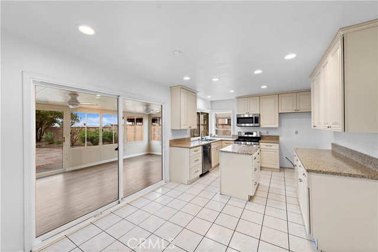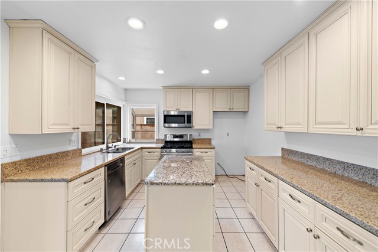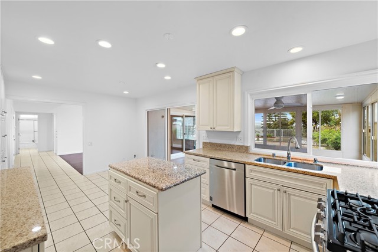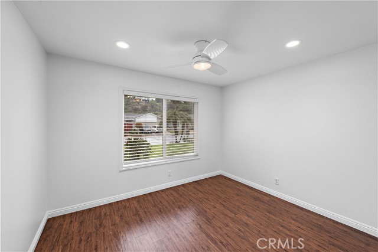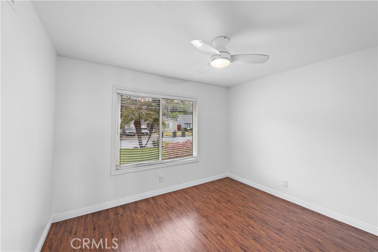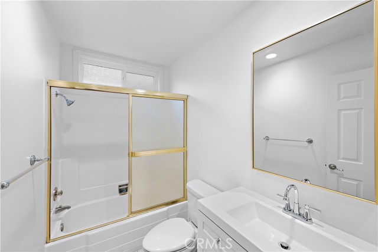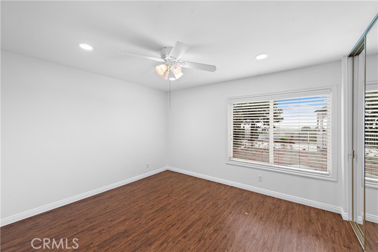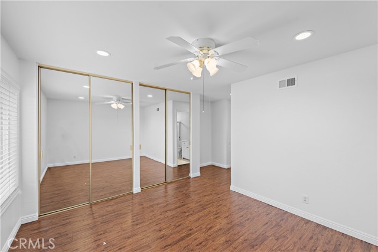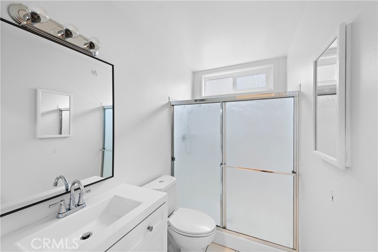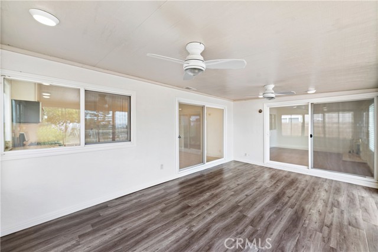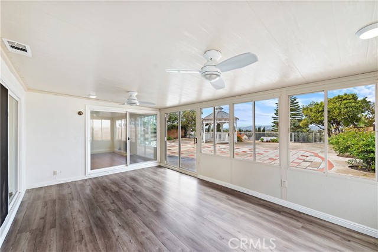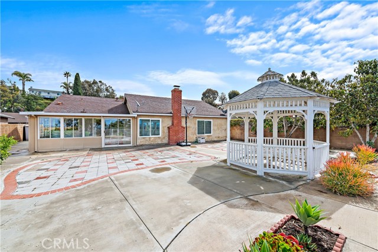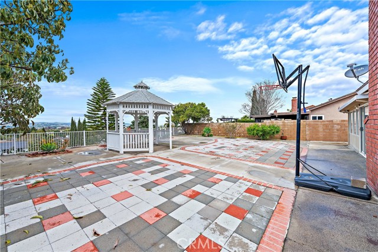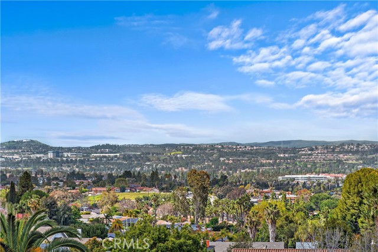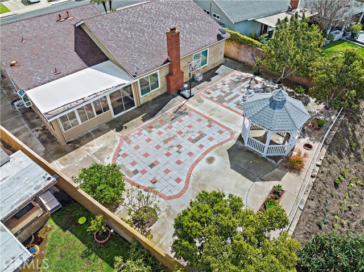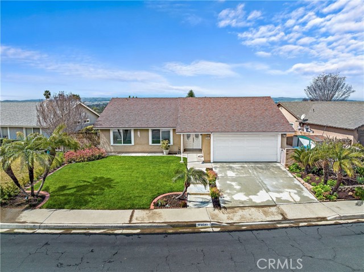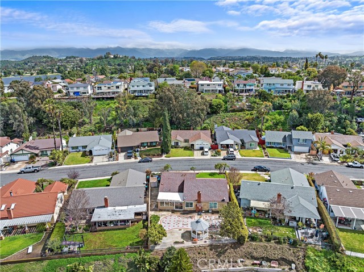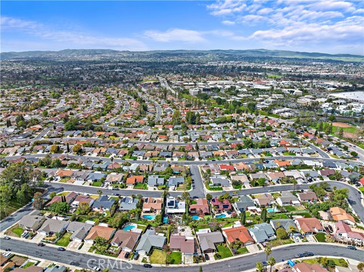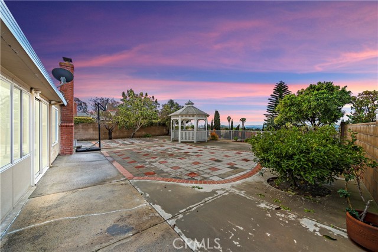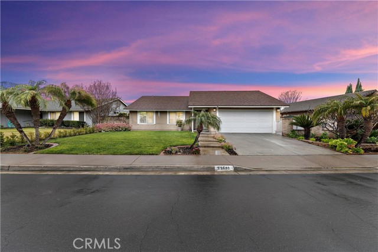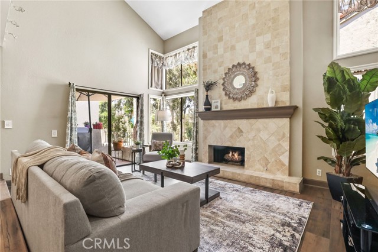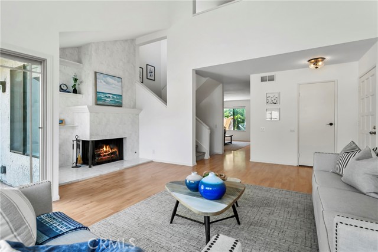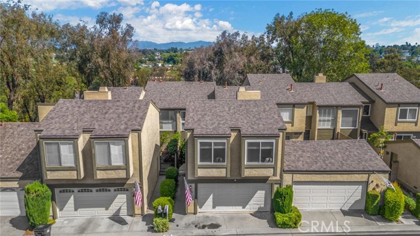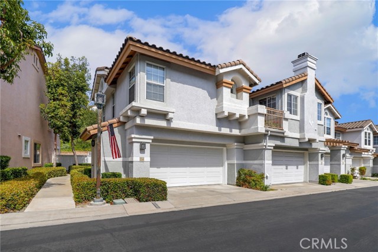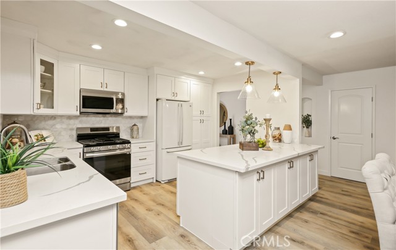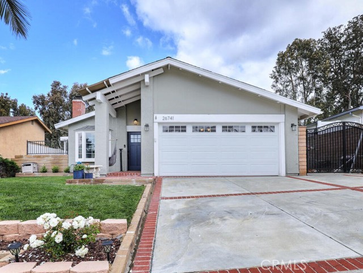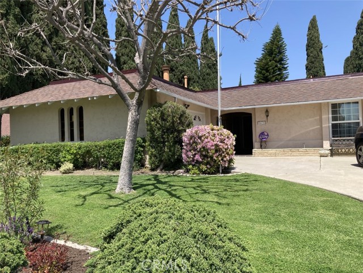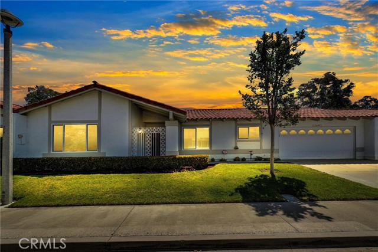23681 Via San Gil
Mission Viejo, CA 92691
Sold
23681 Via San Gil
Mission Viejo, CA 92691
Sold
BREATHTAKING SUNSET, CITY LIGHTS, & PANORAMIC VIEWS!! This single story ranch is nestled in the quiet & sought after neighborhood of El Dorado. As you enter the property, you will be greeted by an open and flowing floor plan, ideal for entertaining and privacy when needed.The living room features vaulted ceilings, large windows to let in the natural light, and a cozy fireplace. The kitchen has been remodeled and offers ample counter space. A sizable sun room sits off the kitchen perfect for enjoying morning coffee, and evening cocktails. This home offers three bedrooms, all equipped with ceiling fans, and two full bathrooms with new vanities. The primary bedroom suite is the perfect place to relax and unwind after a long day. The oversized backyard features a spacious patio for outdoor dining, entertaining, and enjoying the stunning views. Located in the heart of Mission Viejo, this property offers a prime location that is close to everything you need. It is in close proximity to top rated schools, and has quick access to the freeways. There are also plenty of activities to enjoy around Lake Mission Viejo. Whether you're looking for shopping, dining, entertainment, or outdoor activities, everything is at your fingertips with this beautiful home.
PROPERTY INFORMATION
| MLS # | OC22245219 | Lot Size | 6,678 Sq. Ft. |
| HOA Fees | $0/Monthly | Property Type | Single Family Residence |
| Price | $ 999,995
Price Per SqFt: $ 758 |
DOM | 865 Days |
| Address | 23681 Via San Gil | Type | Residential |
| City | Mission Viejo | Sq.Ft. | 1,320 Sq. Ft. |
| Postal Code | 92691 | Garage | 2 |
| County | Orange | Year Built | 1972 |
| Bed / Bath | 3 / 2 | Parking | 4 |
| Built In | 1972 | Status | Closed |
| Sold Date | 2023-05-16 |
INTERIOR FEATURES
| Has Laundry | Yes |
| Laundry Information | Gas & Electric Dryer Hookup |
| Has Fireplace | Yes |
| Fireplace Information | Family Room |
| Has Appliances | Yes |
| Kitchen Appliances | Dishwasher, Gas Oven, Gas Range |
| Kitchen Information | Granite Counters, Remodeled Kitchen |
| Kitchen Area | Breakfast Nook |
| Has Heating | Yes |
| Heating Information | Central |
| Room Information | Living Room, Main Floor Master Bedroom |
| Has Cooling | Yes |
| Cooling Information | Central Air |
| Flooring Information | Tile, Wood |
| InteriorFeatures Information | Ceiling Fan(s), Stone Counters |
| EntryLocation | ground |
| Entry Level | 1 |
| Has Spa | No |
| SpaDescription | None |
| Bathroom Information | Shower in Tub |
| Main Level Bedrooms | 3 |
| Main Level Bathrooms | 2 |
EXTERIOR FEATURES
| Roof | Composition |
| Has Pool | No |
| Pool | None |
| Has Patio | Yes |
| Patio | Concrete, Screened Porch |
| Has Fence | Yes |
| Fencing | Brick, Wrought Iron |
WALKSCORE
MAP
MORTGAGE CALCULATOR
- Principal & Interest:
- Property Tax: $1,067
- Home Insurance:$119
- HOA Fees:$0
- Mortgage Insurance:
PRICE HISTORY
| Date | Event | Price |
| 05/16/2023 | Sold | $1,100,000 |
| 04/26/2023 | Active Under Contract | $999,995 |
| 04/24/2023 | Price Change | $999,995 (11.11%) |
| 04/20/2023 | Listed | $900,000 |

Topfind Realty
REALTOR®
(844)-333-8033
Questions? Contact today.
Interested in buying or selling a home similar to 23681 Via San Gil?
Listing provided courtesy of Jimmy Reed, Re/Max Coastal Homes. Based on information from California Regional Multiple Listing Service, Inc. as of #Date#. This information is for your personal, non-commercial use and may not be used for any purpose other than to identify prospective properties you may be interested in purchasing. Display of MLS data is usually deemed reliable but is NOT guaranteed accurate by the MLS. Buyers are responsible for verifying the accuracy of all information and should investigate the data themselves or retain appropriate professionals. Information from sources other than the Listing Agent may have been included in the MLS data. Unless otherwise specified in writing, Broker/Agent has not and will not verify any information obtained from other sources. The Broker/Agent providing the information contained herein may or may not have been the Listing and/or Selling Agent.
