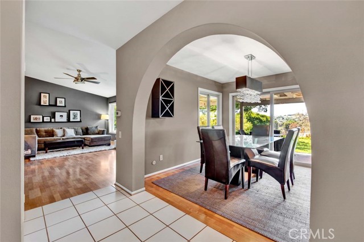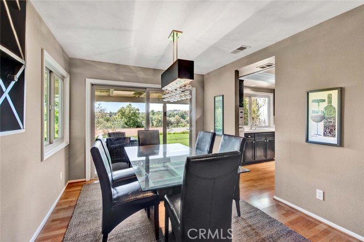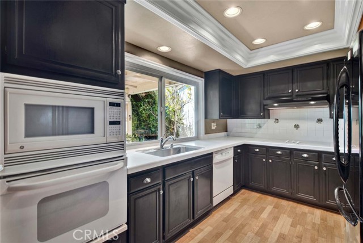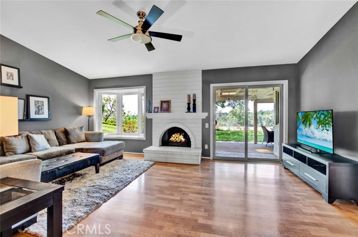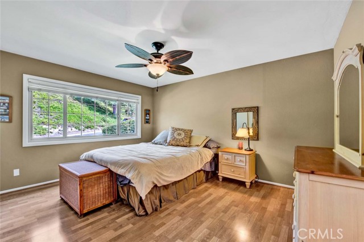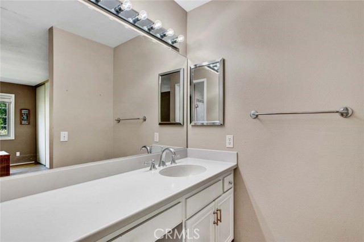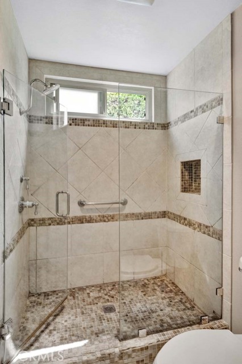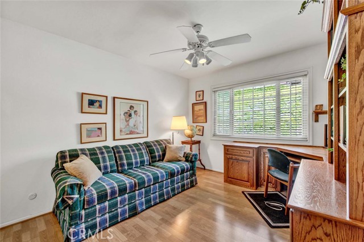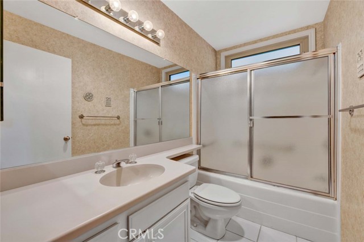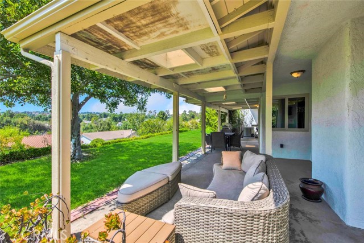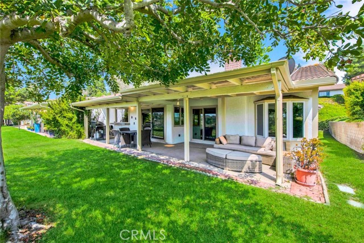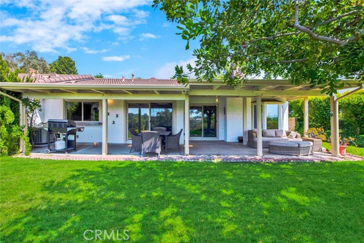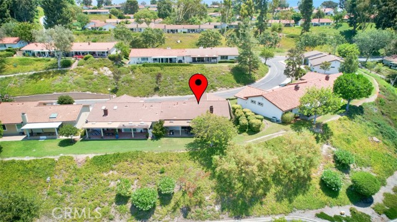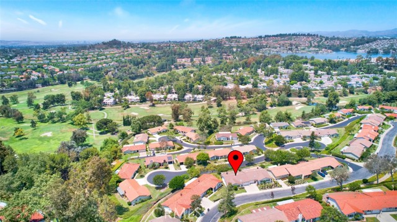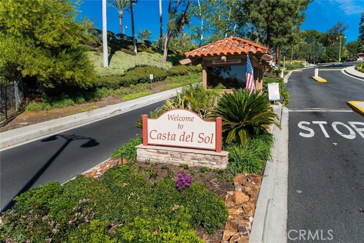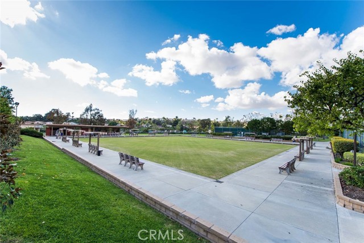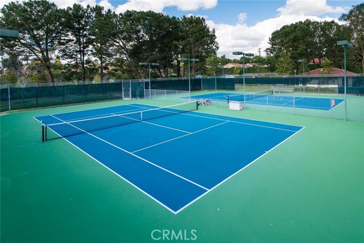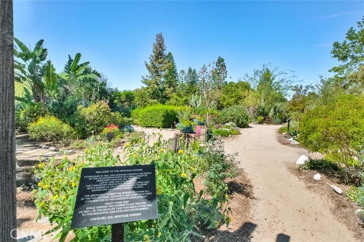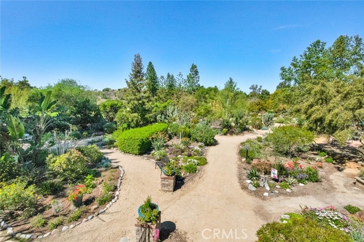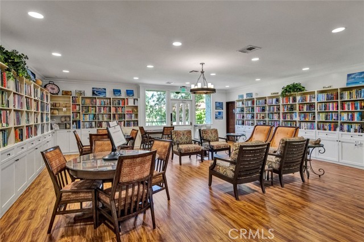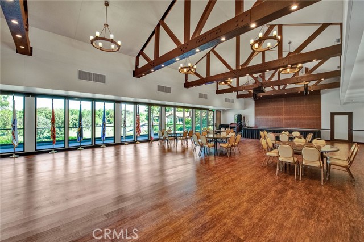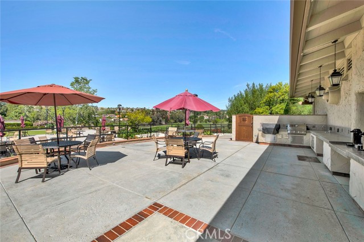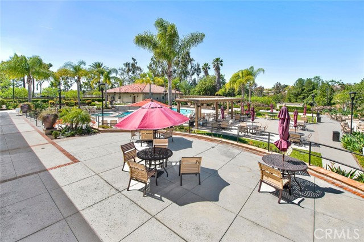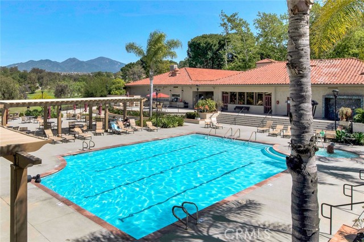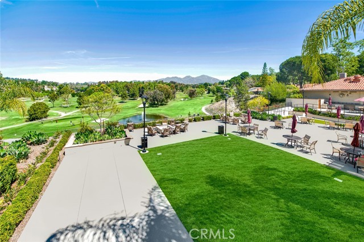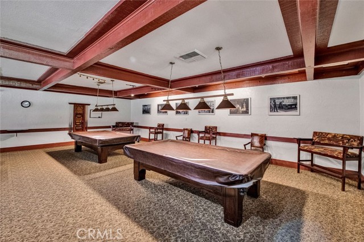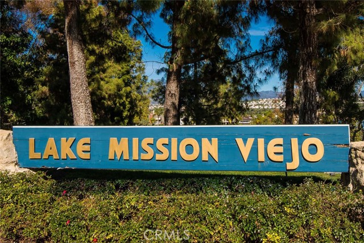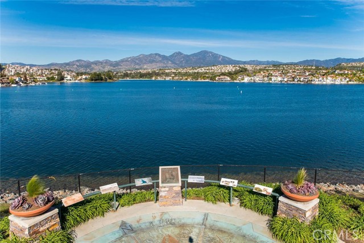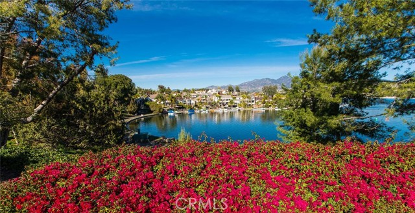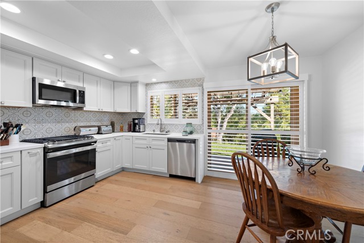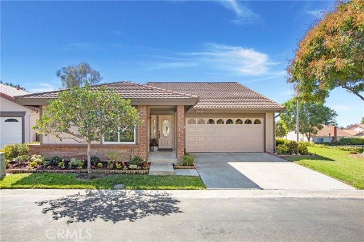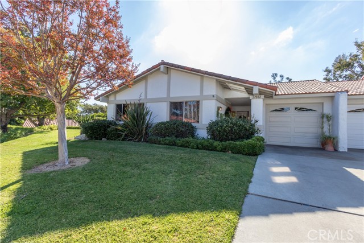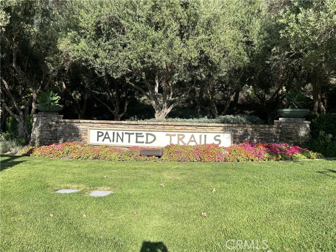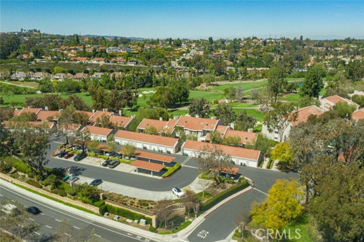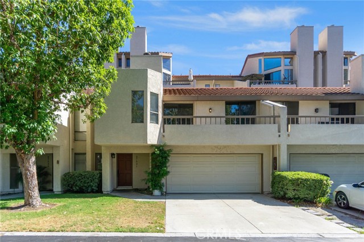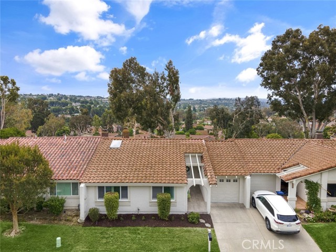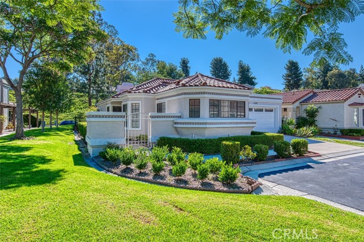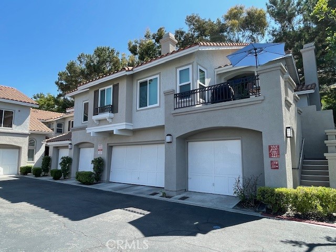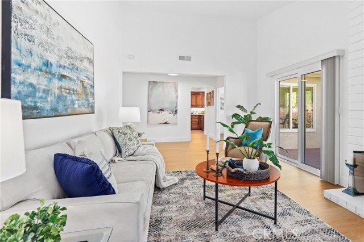23731 Via Storni
Mission Viejo, CA 92692
Sold
Welcome to 23731 Via Storni, A Move-In Ready Home Located in the Gated 55+ Casta Del Sol Community of Mission Viejo. This Single Level Dream Home Features Two Bedrooms, Two Bathrooms, Newer Water Heater, and Beautiful Views. The Dining Room Features Backyard Access and Opens to the Kitchen, Perfect for Entertaining. The Kitchen Enjoys Recessed Lighting and Backyard Views. The Spacious Family Room Showcases a Cozy Fireplace, Vaulted Ceiling, and Backyard Access. The Master Suite Includes an En-Suite Bathroom with Makeup Vanity and Remodeled Walk-In Shower. Enjoy the Serene Backyard, Opening Directly to the Greenbelt and Showcasing Unobstructed Views of the Hills and City Lights. Direct Access Garage with Built-In Cabinets. Community Amenities Include Twenty-Four Hour Guard Gate, Pool/Spa, Gym, Pickleball Courts, Putting Green, Sport Courts, Library, Clubhouses, Multiple Clubs and Organizations, & More! Minutes from Oso Creek Golf Course, Lake Mission Viejo, and Aurora Park. Short Drive to Beaches, World Class Restaurants, Shopping, and Entertainment. Easy Access to the 5/405 Freeways and 73/241 Toll Roads. 23731 Via Storni is a Must See!
PROPERTY INFORMATION
| MLS # | PW24151463 | Lot Size | 2,769 Sq. Ft. |
| HOA Fees | $574/Monthly | Property Type | Single Family Residence |
| Price | $ 725,000
Price Per SqFt: $ 651 |
DOM | 314 Days |
| Address | 23731 Via Storni | Type | Residential |
| City | Mission Viejo | Sq.Ft. | 1,114 Sq. Ft. |
| Postal Code | 92692 | Garage | 1 |
| County | Orange | Year Built | 1973 |
| Bed / Bath | 2 / 2 | Parking | 2 |
| Built In | 1973 | Status | Closed |
| Sold Date | 2024-09-03 |
INTERIOR FEATURES
| Has Laundry | Yes |
| Laundry Information | In Garage |
| Has Fireplace | Yes |
| Fireplace Information | Family Room |
| Has Appliances | Yes |
| Kitchen Appliances | Dishwasher, Electric Cooktop, Microwave |
| Kitchen Area | Dining Room |
| Has Heating | Yes |
| Heating Information | Central |
| Room Information | All Bedrooms Down, Entry, Family Room, Kitchen, Main Floor Bedroom, Main Floor Primary Bedroom, Primary Bathroom, Primary Bedroom |
| Has Cooling | Yes |
| Cooling Information | Central Air |
| Flooring Information | Laminate, Tile |
| InteriorFeatures Information | Cathedral Ceiling(s), Ceiling Fan(s), Recessed Lighting |
| DoorFeatures | Double Door Entry, Sliding Doors |
| EntryLocation | 1 |
| Entry Level | 1 |
| Has Spa | Yes |
| SpaDescription | Association, Community, In Ground |
| WindowFeatures | Bay Window(s) |
| SecuritySafety | 24 Hour Security, Gated with Guard |
| Bathroom Information | Shower in Tub, Vanity area, Walk-in shower |
| Main Level Bedrooms | 2 |
| Main Level Bathrooms | 2 |
EXTERIOR FEATURES
| Has Pool | No |
| Pool | Association, Community, In Ground |
| Has Patio | Yes |
| Patio | Covered, Patio |
WALKSCORE
MAP
MORTGAGE CALCULATOR
- Principal & Interest:
- Property Tax: $773
- Home Insurance:$119
- HOA Fees:$574
- Mortgage Insurance:
PRICE HISTORY
| Date | Event | Price |
| 09/03/2024 | Sold | $725,000 |
| 08/01/2024 | Pending | $725,000 |
| 07/26/2024 | Listed | $725,000 |

Topfind Realty
REALTOR®
(844)-333-8033
Questions? Contact today.
Interested in buying or selling a home similar to 23731 Via Storni?
Mission Viejo Similar Properties
Listing provided courtesy of John Katnik, Katnik Brothers R.E. Services. Based on information from California Regional Multiple Listing Service, Inc. as of #Date#. This information is for your personal, non-commercial use and may not be used for any purpose other than to identify prospective properties you may be interested in purchasing. Display of MLS data is usually deemed reliable but is NOT guaranteed accurate by the MLS. Buyers are responsible for verifying the accuracy of all information and should investigate the data themselves or retain appropriate professionals. Information from sources other than the Listing Agent may have been included in the MLS data. Unless otherwise specified in writing, Broker/Agent has not and will not verify any information obtained from other sources. The Broker/Agent providing the information contained herein may or may not have been the Listing and/or Selling Agent.

