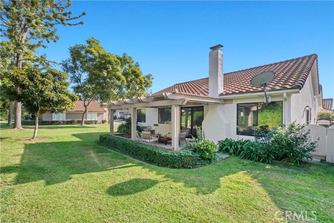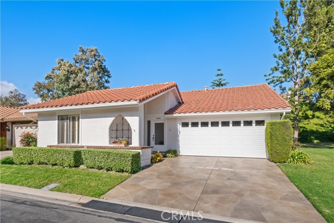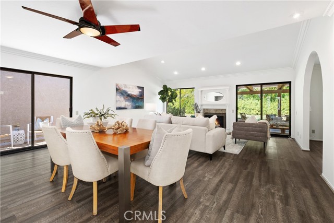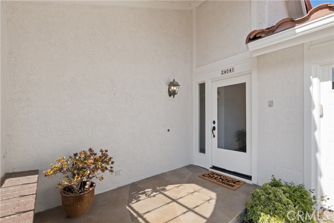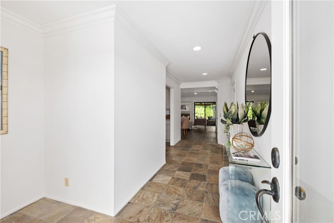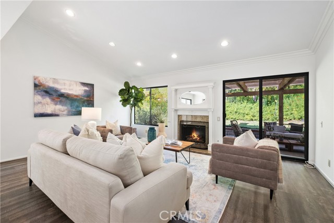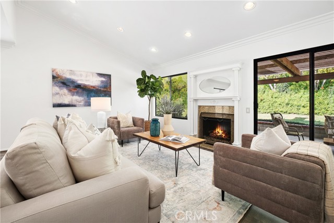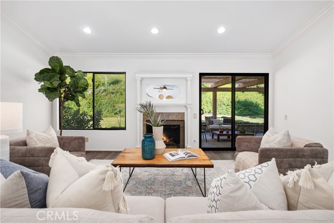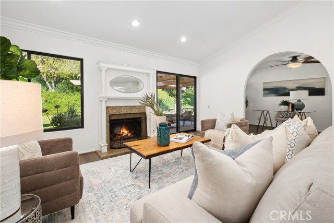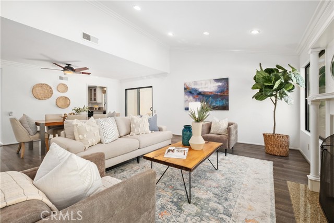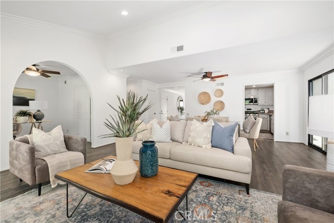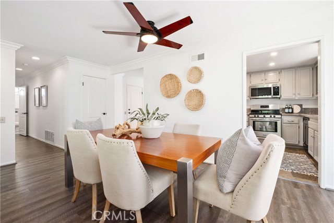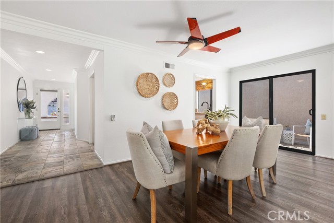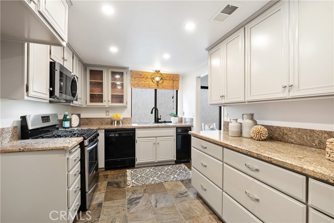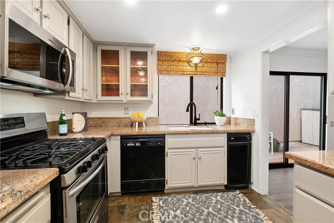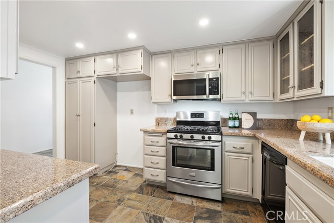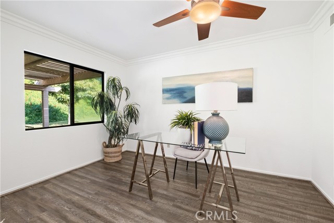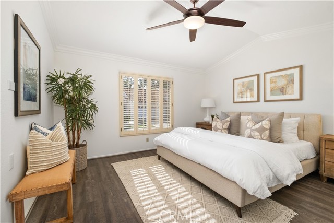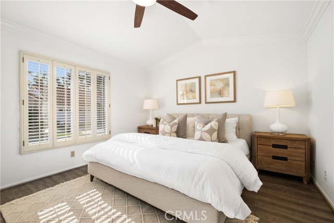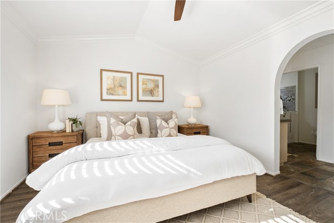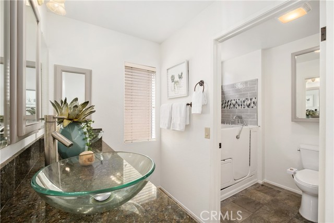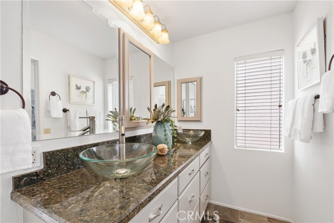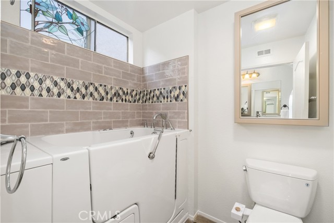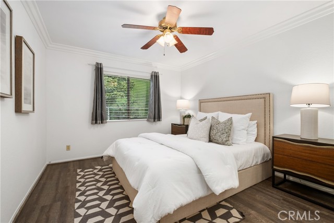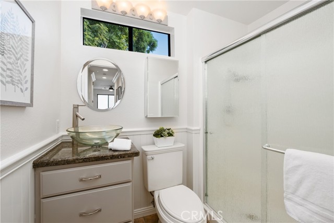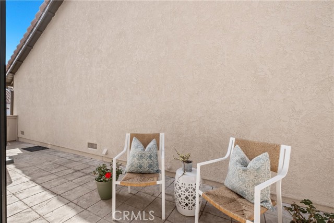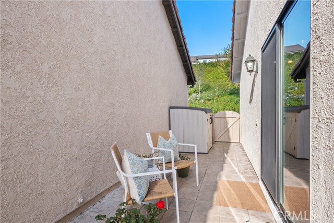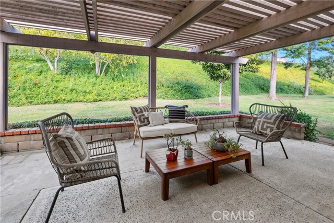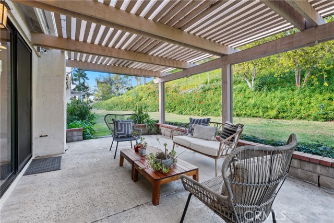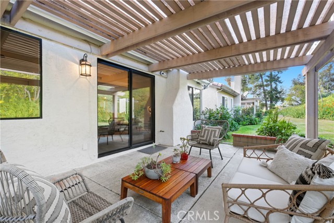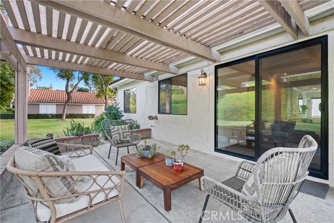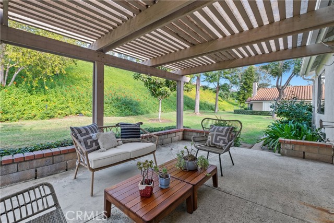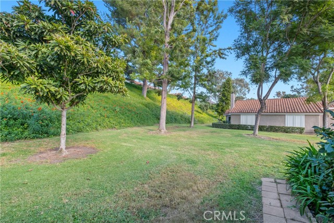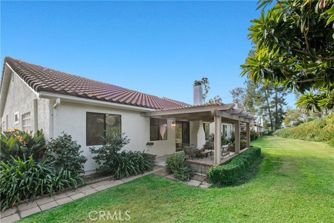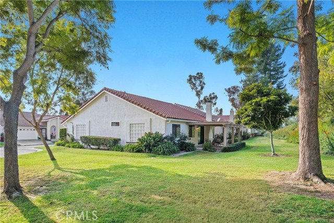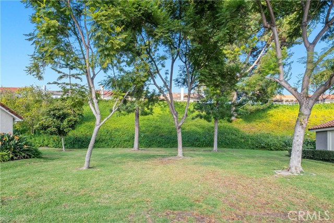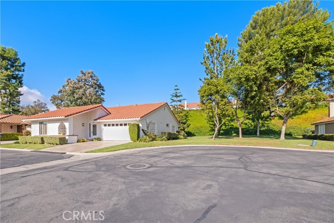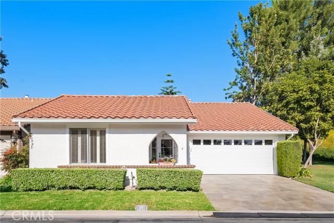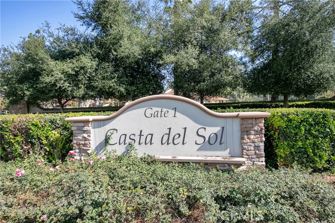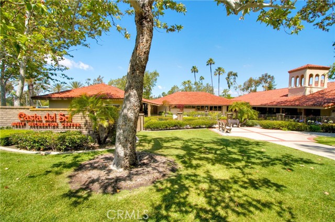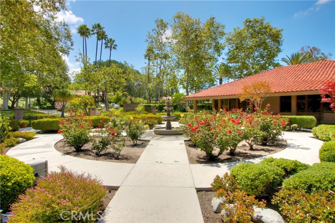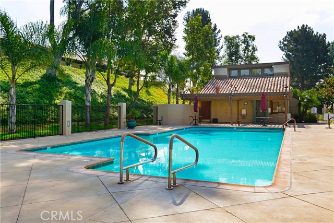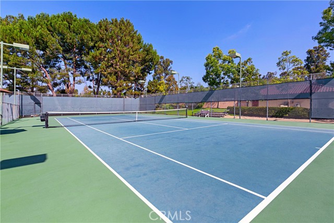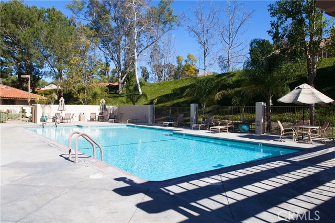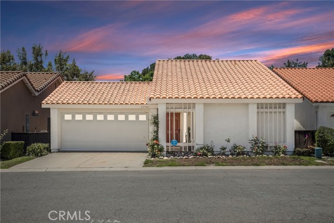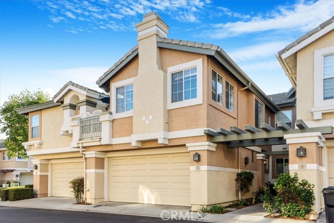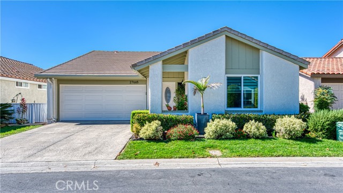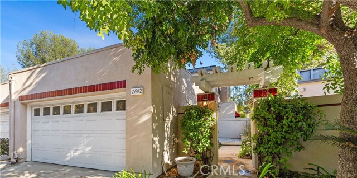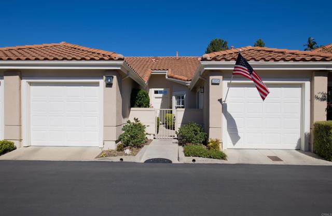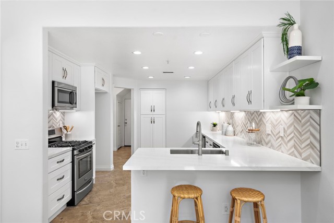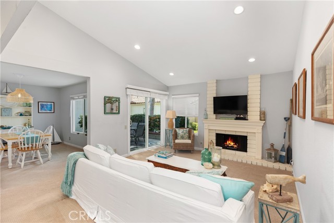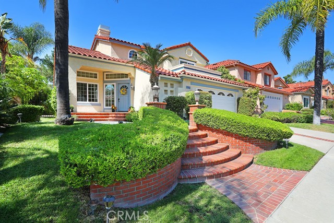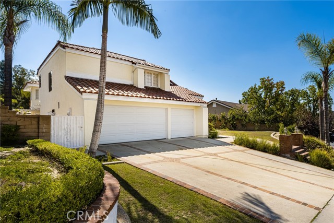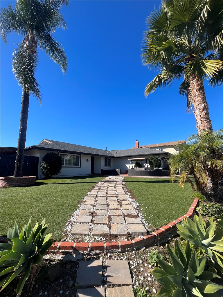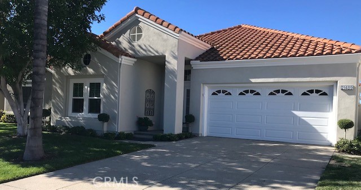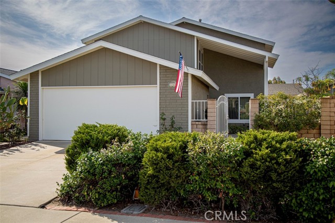24041 Silvestre
Mission Viejo, CA 92692
Sold
Welcome to 24041 Silvestre, in the exclusive guard-gated 55+ community of Casta del Sol! This pristine, turn-key property is ideally situated on a small cul-de-sac, adjacent to a park-inspired green space. With a neighbor only on one side, this peaceful location offers privacy & serenity. As you enter, you’ll find a remodeled & refreshed open living space. With solid flooring throughout, both natural stone & luxury vinyl, this house is both elegant & easily maintained. The great room is spacious and inviting, with recessed lighting, a modern ceiling fan, high ceilings, crown molding, & a cozy fireplace with granite surround & hearth. From the great room, you can access both side & back patios through the double sets of sliding doors. The side patio is a perfect spot to enjoy your morning coffee, & the back patio is a private oasis, with plenty of room for entertaining while viewing the lush greenery that surrounds the home. Off the great room is a den/office area with paneled closet doors, crown molding & a ceiling fan, that can easily be converted to a 3rd bedroom, exercise room, or whatever you desire. The updated kitchen, designed for convenience, features recessed lighting, granite countertops, deep drawers for pots and pans, & a double door pantry equipped with pull-out drawers for easy access. Here you’ll love preparing meals with a newer Frigidaire Gallery stainless steel microwave & oven/range, a Kohler double sink with Pfister pull-down faucet, & a Whirlpool dishwasher and trash compactor. The primary bedroom, situated in the front of the house, features elegant plantation window shutters, crown molding, & a modern ceiling fan. The en-suite bathroom has plenty of storage, with mirrored custom cabinets, a granite vanity with pull out drawers, & two stylish glass bowl sinks. Enjoy the ease of a walk-in tub/shower combination with hydrojets. The large walk-in closet has added shelving & tie racks. The secondary bedroom affords privacy, & is adjacent to an updated bathroom with a walk-in shower, glass bowl sink, & granite vanity with storage drawers. The attached 2-car garage has the added convenience of epoxy floors, tons of storage space, pull-down attic stairs, a laundry tub, & washer/dryer hookups. Casta Del Sol’s HOA amenities include 2 recreation centers with meeting/banquet areas, 2 swimming pools, tennis, pickleball, fitness center, BBQ/picnic areas, walking trails, a shared garden area, & much more! You'll love living here!
PROPERTY INFORMATION
| MLS # | OC23222750 | Lot Size | 3,478 Sq. Ft. |
| HOA Fees | $574/Monthly | Property Type | Single Family Residence |
| Price | $ 925,000
Price Per SqFt: $ 615 |
DOM | 642 Days |
| Address | 24041 Silvestre | Type | Residential |
| City | Mission Viejo | Sq.Ft. | 1,503 Sq. Ft. |
| Postal Code | 92692 | Garage | 2 |
| County | Orange | Year Built | 1977 |
| Bed / Bath | 2 / 1 | Parking | 2 |
| Built In | 1977 | Status | Closed |
| Sold Date | 2024-02-23 |
INTERIOR FEATURES
| Has Laundry | Yes |
| Laundry Information | Gas & Electric Dryer Hookup, In Garage, Washer Hookup |
| Has Fireplace | Yes |
| Fireplace Information | Family Room, Gas |
| Has Appliances | Yes |
| Kitchen Appliances | Dishwasher, Gas Range, Microwave, Trash Compactor, Water Heater, Water Line to Refrigerator |
| Kitchen Information | Granite Counters, Pots & Pan Drawers, Remodeled Kitchen |
| Kitchen Area | Dining Room |
| Has Heating | Yes |
| Heating Information | Central, Fireplace(s) |
| Room Information | All Bedrooms Down, Attic, Den, Entry, Foyer, Great Room, Kitchen, Main Floor Bedroom, Main Floor Primary Bedroom, Primary Bathroom, Walk-In Closet |
| Has Cooling | Yes |
| Cooling Information | Central Air |
| Flooring Information | Stone, Vinyl |
| InteriorFeatures Information | Ceiling Fan(s), Crown Molding, Granite Counters, High Ceilings, Pull Down Stairs to Attic, Recessed Lighting, Storage, Unfurnished, Wainscoting |
| DoorFeatures | Mirror Closet Door(s), Panel Doors, Sliding Doors |
| EntryLocation | Front |
| Entry Level | 1 |
| Has Spa | Yes |
| SpaDescription | Association, Community, In Ground |
| WindowFeatures | Blinds, Drapes, Plantation Shutters, Screens, Stained Glass |
| SecuritySafety | 24 Hour Security, Gated with Attendant, Automatic Gate, Carbon Monoxide Detector(s), Gated Community, Gated with Guard, Resident Manager, Smoke Detector(s) |
| Bathroom Information | Bathtub, Shower, Closet in bathroom, Double Sinks in Primary Bath, Exhaust fan(s), Granite Counters, Linen Closet/Storage, Privacy toilet door, Remodeled, Upgraded, Vanity area, Walk-in shower |
| Main Level Bedrooms | 2 |
| Main Level Bathrooms | 2 |
EXTERIOR FEATURES
| Roof | Spanish Tile |
| Has Pool | No |
| Pool | Association, Community, In Ground |
| Has Fence | Yes |
| Fencing | Wood |
| Has Sprinklers | Yes |
WALKSCORE
MAP
MORTGAGE CALCULATOR
- Principal & Interest:
- Property Tax: $987
- Home Insurance:$119
- HOA Fees:$574
- Mortgage Insurance:
PRICE HISTORY
| Date | Event | Price |
| 02/23/2024 | Sold | $930,000 |
| 02/09/2024 | Pending | $925,000 |
| 01/29/2024 | Active Under Contract | $925,000 |
| 01/02/2024 | Relisted | $925,000 |
| 12/08/2023 | Listed | $925,000 |

Topfind Realty
REALTOR®
(844)-333-8033
Questions? Contact today.
Interested in buying or selling a home similar to 24041 Silvestre?
Mission Viejo Similar Properties
Listing provided courtesy of Cindy Beth Gildersleeve, Coldwell Banker Realty. Based on information from California Regional Multiple Listing Service, Inc. as of #Date#. This information is for your personal, non-commercial use and may not be used for any purpose other than to identify prospective properties you may be interested in purchasing. Display of MLS data is usually deemed reliable but is NOT guaranteed accurate by the MLS. Buyers are responsible for verifying the accuracy of all information and should investigate the data themselves or retain appropriate professionals. Information from sources other than the Listing Agent may have been included in the MLS data. Unless otherwise specified in writing, Broker/Agent has not and will not verify any information obtained from other sources. The Broker/Agent providing the information contained herein may or may not have been the Listing and/or Selling Agent.
