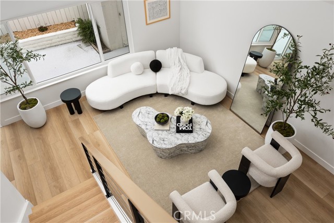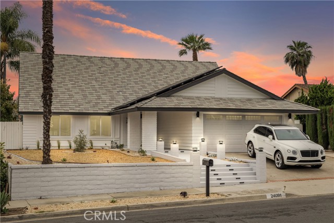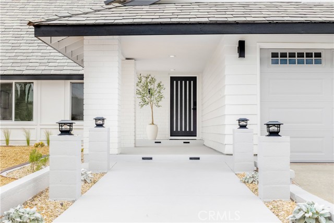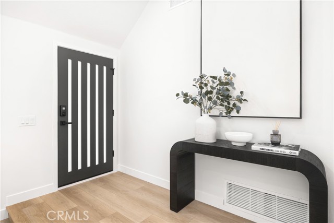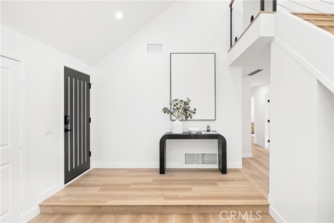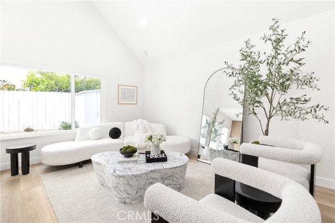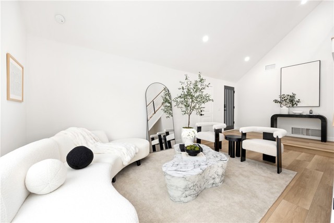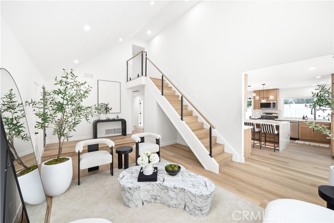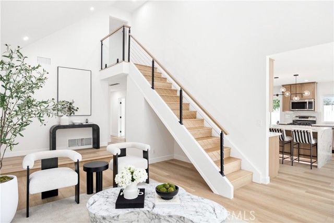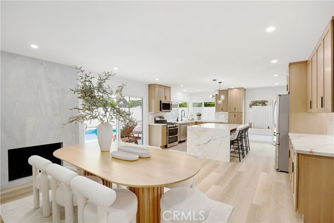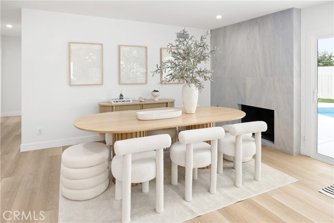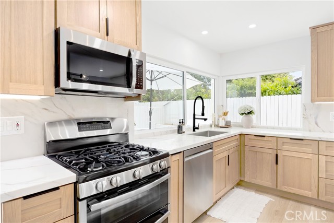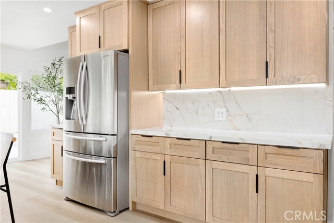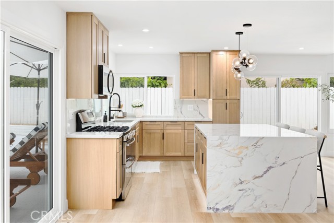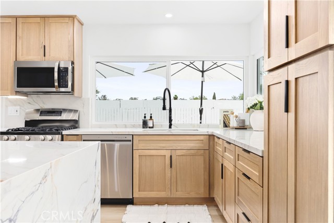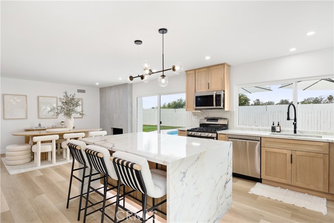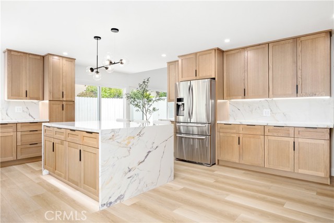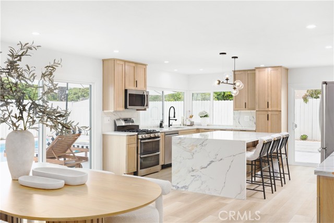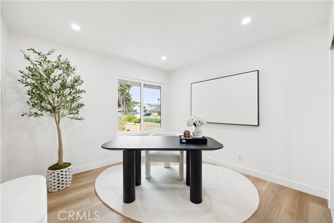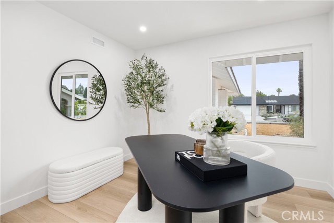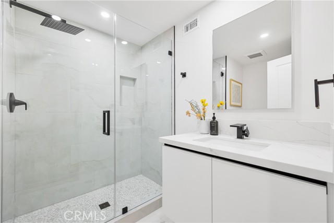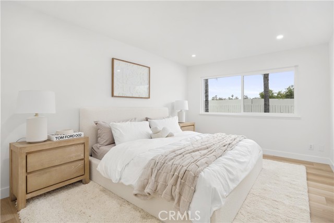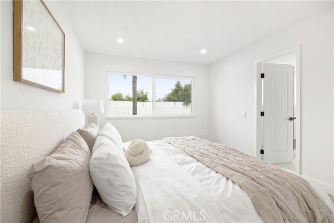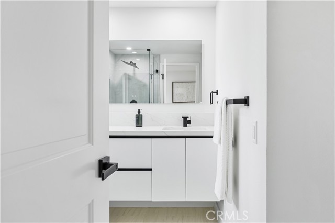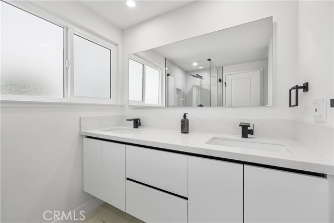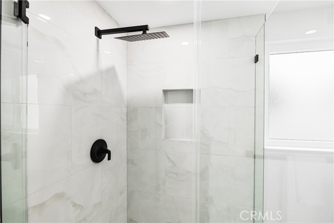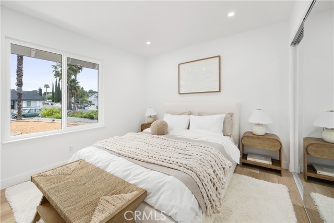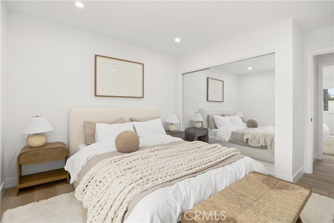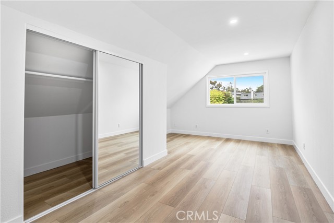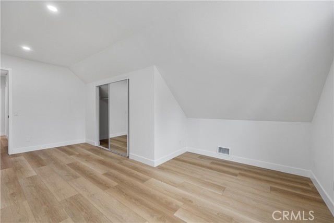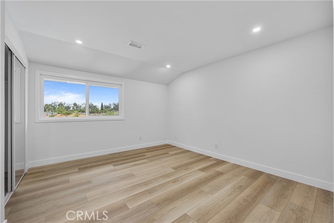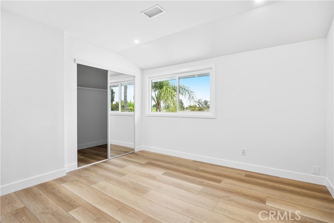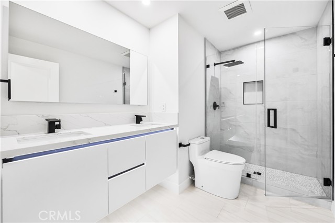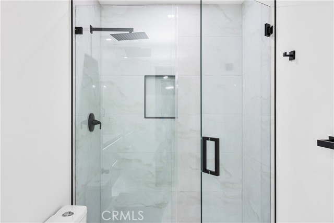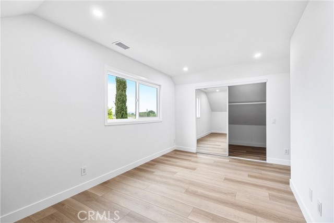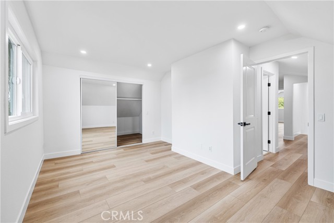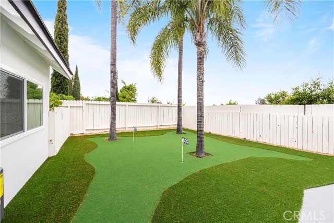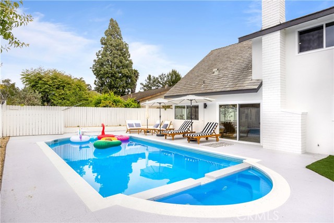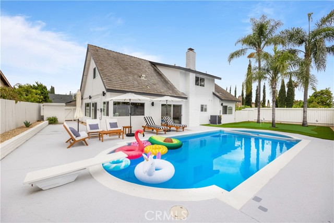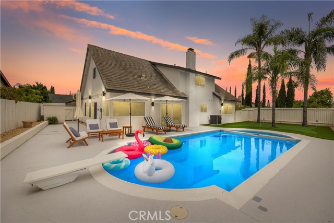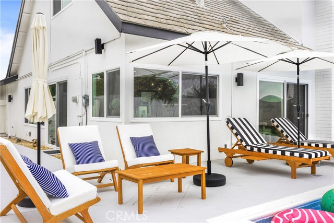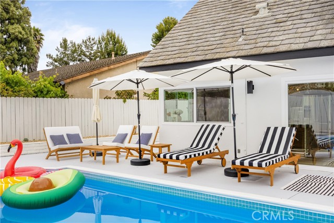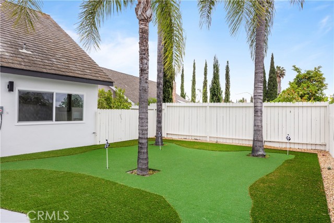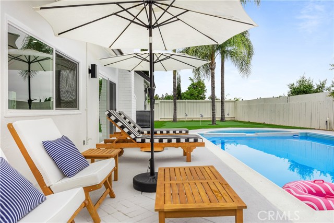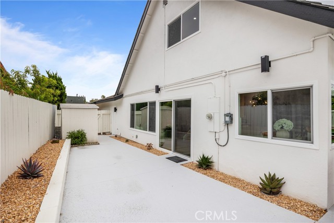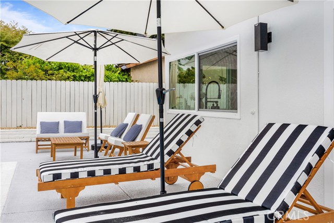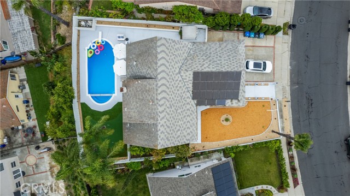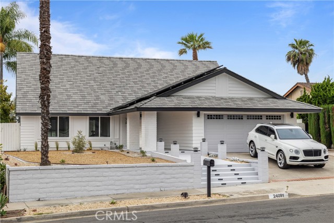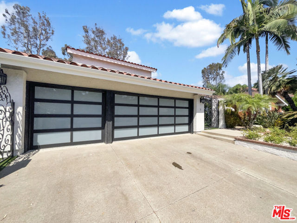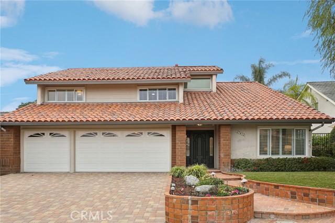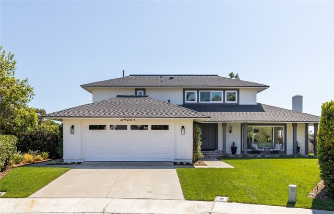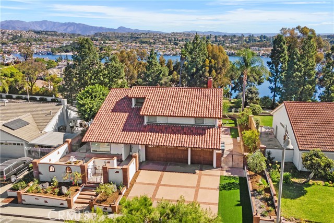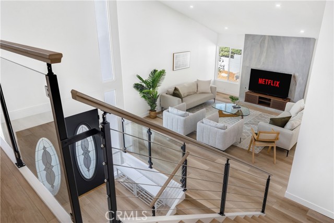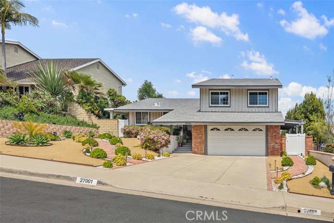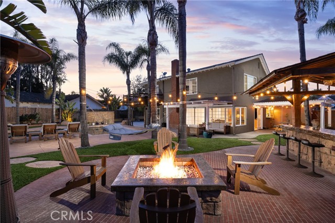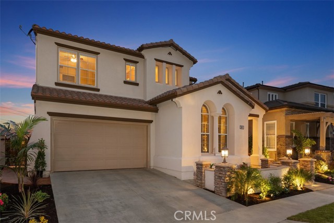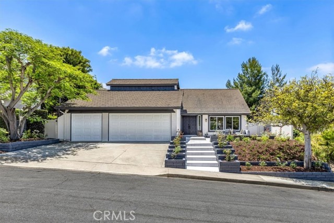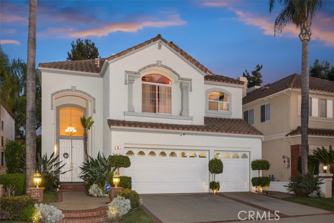24091 Marathon Street
Mission Viejo, CA 92691
This exquisite 6-bedroom, 3-bathroom residence has been meticulously remodeled 2530 SQRFT appraised recently , offering an unparalleled blend of modern elegance and functional living. Located in the heart of Mission Viejo, this home is ready to provide a lavish lifestyle for you and your family. Key Features: Spacious Living Areas: The open floor plan seamlessly connects the living room, dining area, and gourmet kitchen, perfect for relaxation and entertaining. Gourmet Kitchen: Featuring high-end cabinets and premium countertops, the kitchen offers ample storage and workspace for culinary enthusiasts. Luxurious Master Suite: Retreat to your expansive master bedroom with a private en-suite bath designed for luxury and relaxation. Energy Efficiency: Stay cool year-round with a brand-new air conditioning system and enjoy the benefit of fully paid-off solar panels. Upgraded Electrical System: New wiring throughout ensures safety and reliability Outdoor Oasis: The beautifully landscaped backyard and new pool plaster create a serene space for outdoor gatherings. Prime Location: Close to top-rated schools, shopping, dining, and parks, with convenient access to Mission Viejo's best amenities. Additional Perks: Seller offers rent back at $10,000/month. All furniture is negotiable with the sale. Don’t miss this rare opportunity to own a piece of paradise in Mission Viejo! Experience unmatched luxury and comfort today.
PROPERTY INFORMATION
| MLS # | OC24222024 | Lot Size | 7,920 Sq. Ft. |
| HOA Fees | $0/Monthly | Property Type | Single Family Residence |
| Price | $ 1,793,000
Price Per SqFt: $ 708 |
DOM | 223 Days |
| Address | 24091 Marathon Street | Type | Residential |
| City | Mission Viejo | Sq.Ft. | 2,532 Sq. Ft. |
| Postal Code | 92691 | Garage | 2 |
| County | Orange | Year Built | 1969 |
| Bed / Bath | 6 / 3 | Parking | 2 |
| Built In | 1969 | Status | Active |
INTERIOR FEATURES
| Has Laundry | Yes |
| Laundry Information | Dryer Included, In Garage, Washer Included |
| Has Fireplace | Yes |
| Fireplace Information | Dining Room, Family Room |
| Has Appliances | Yes |
| Kitchen Appliances | Dishwasher, Freezer, Gas Oven, Microwave, Refrigerator, Water Heater |
| Kitchen Information | Granite Counters, Kitchen Island, Quartz Counters, Remodeled Kitchen, Self-closing cabinet doors, Self-closing drawers |
| Kitchen Area | Breakfast Counter / Bar, Dining Room |
| Has Heating | Yes |
| Heating Information | Central |
| Room Information | Family Room, Kitchen, Main Floor Bedroom, Main Floor Primary Bedroom |
| Has Cooling | Yes |
| Cooling Information | Central Air |
| Flooring Information | Vinyl |
| InteriorFeatures Information | Cathedral Ceiling(s), High Ceilings, Open Floorplan, Recessed Lighting, Storage |
| DoorFeatures | Double Door Entry |
| EntryLocation | 1 |
| Entry Level | 1 |
| WindowFeatures | Double Pane Windows |
| Bathroom Information | Shower, Double Sinks in Primary Bath, Upgraded, Vanity area, Walk-in shower |
| Main Level Bedrooms | 3 |
| Main Level Bathrooms | 2 |
EXTERIOR FEATURES
| Roof | Tile |
| Has Pool | Yes |
| Pool | Private, In Ground |
| Has Fence | Yes |
| Fencing | Wood |
WALKSCORE
MAP
MORTGAGE CALCULATOR
- Principal & Interest:
- Property Tax: $1,913
- Home Insurance:$119
- HOA Fees:$0
- Mortgage Insurance:
PRICE HISTORY
| Date | Event | Price |
| 10/27/2024 | Listed | $1,793,000 |

Topfind Realty
REALTOR®
(844)-333-8033
Questions? Contact today.
Use a Topfind agent and receive a cash rebate of up to $17,930
Mission Viejo Similar Properties
Listing provided courtesy of Sanaz Parvinmehr, Compass. Based on information from California Regional Multiple Listing Service, Inc. as of #Date#. This information is for your personal, non-commercial use and may not be used for any purpose other than to identify prospective properties you may be interested in purchasing. Display of MLS data is usually deemed reliable but is NOT guaranteed accurate by the MLS. Buyers are responsible for verifying the accuracy of all information and should investigate the data themselves or retain appropriate professionals. Information from sources other than the Listing Agent may have been included in the MLS data. Unless otherwise specified in writing, Broker/Agent has not and will not verify any information obtained from other sources. The Broker/Agent providing the information contained herein may or may not have been the Listing and/or Selling Agent.
