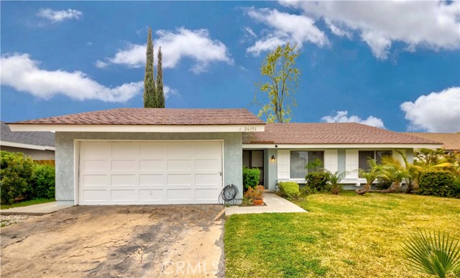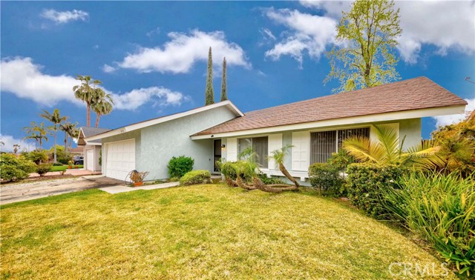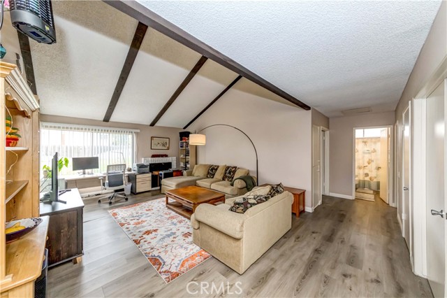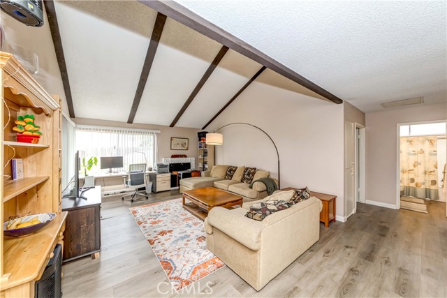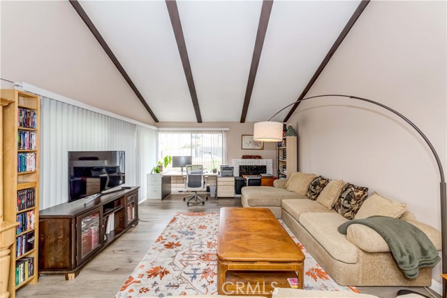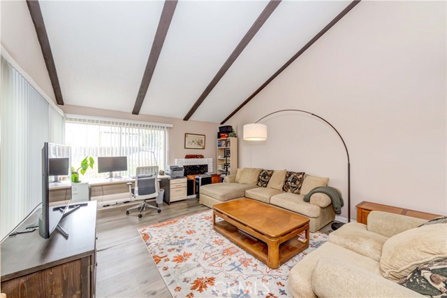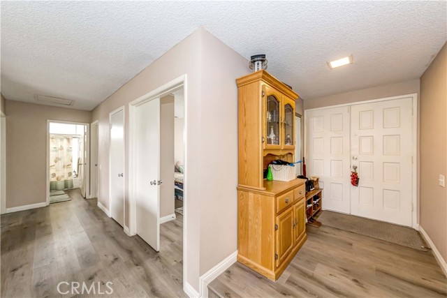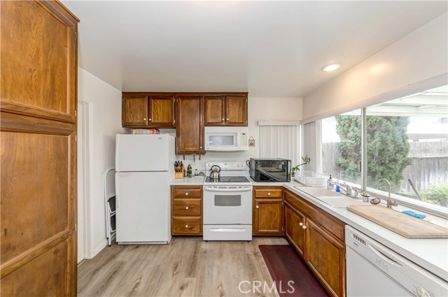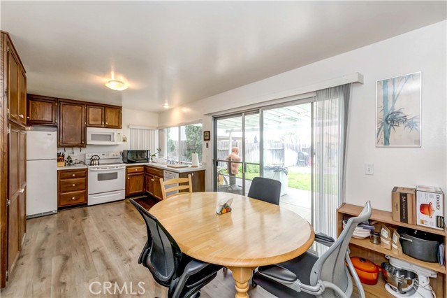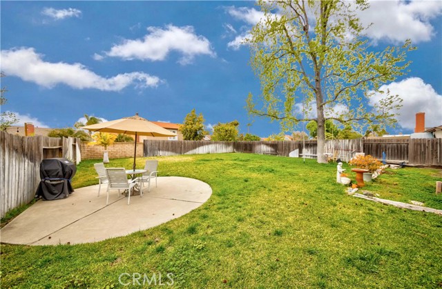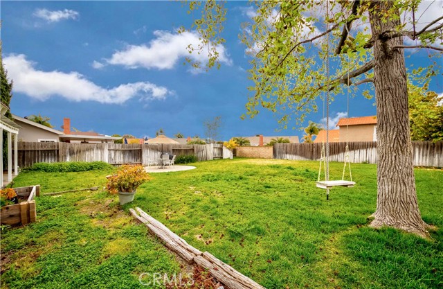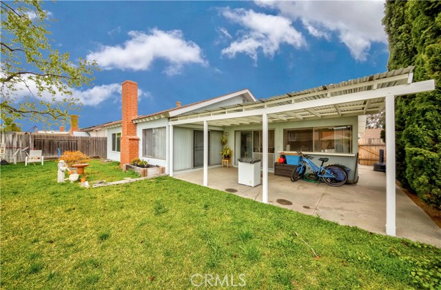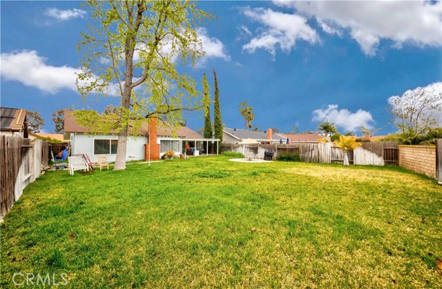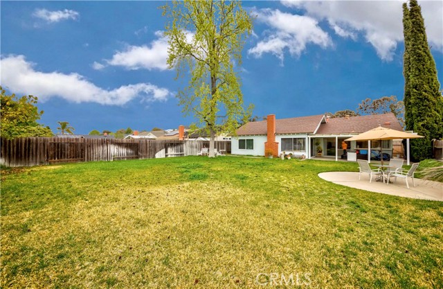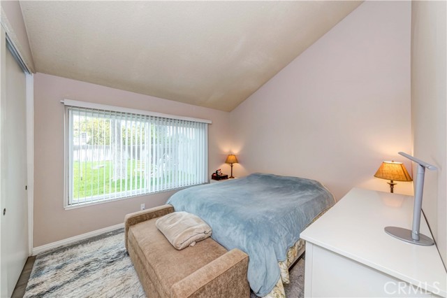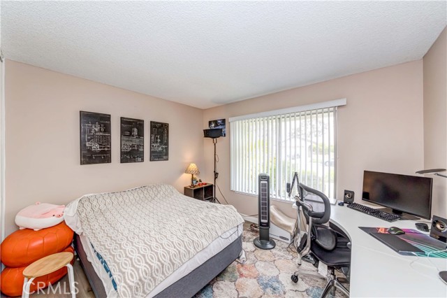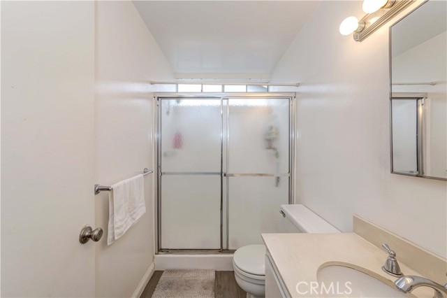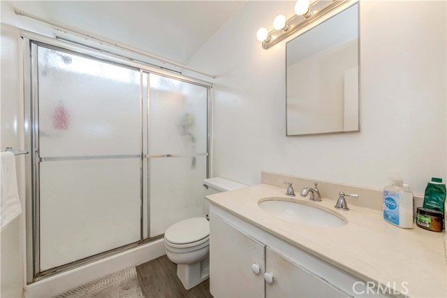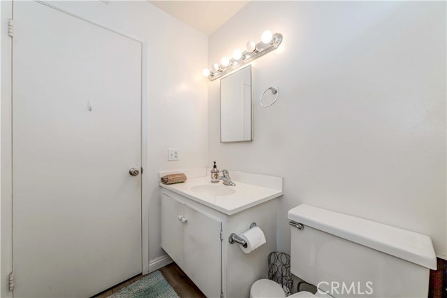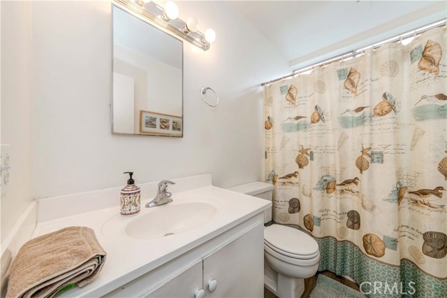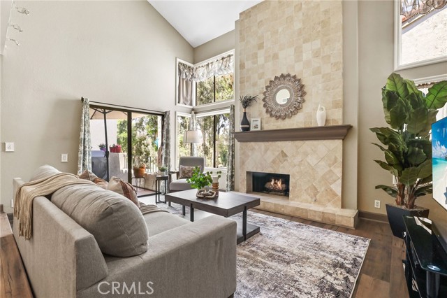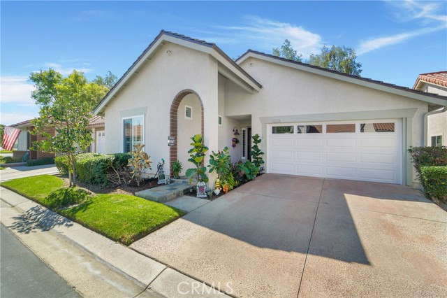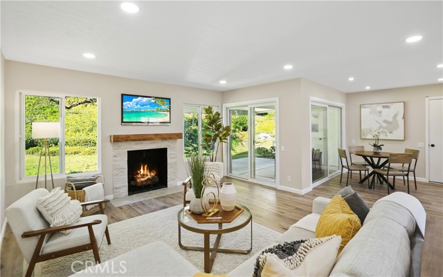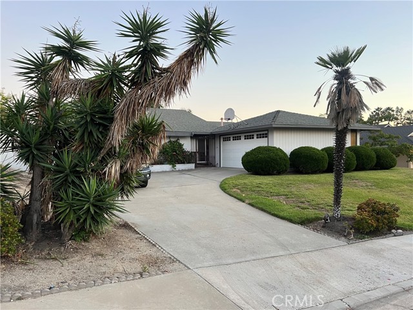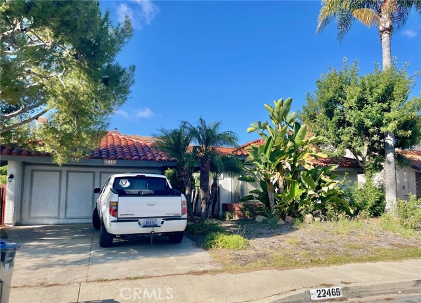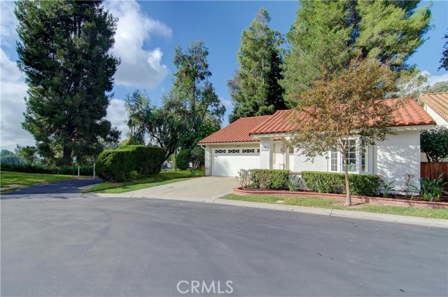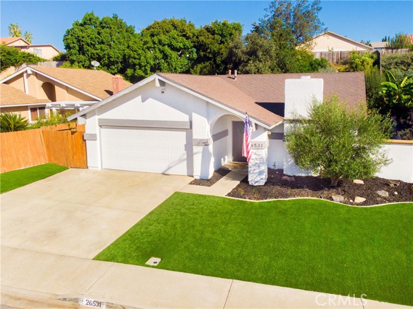24151 Olivera Drive
Mission Viejo, CA 92691
Sold
24151 Olivera Drive
Mission Viejo, CA 92691
Sold
Are you ready for your new HOME??? This 3 bedroom 2 bath single story house is ready for you to make it your HOME. With all the sunshine in the kitchen and Living room you will make wonderful memories for life. The living room is very cozy with the gas fireplace and the large windows over looking the backyard. The kitchen with dual sinks and Corian counter tops, will be a joy to be in as it looks out to the backyard's covered patio. New wood flooring were recently replaced. You have direct access from the 2 car garage with a washer/dryer area. There is lot's of storage in the attic. The back yard is perfect for all your backyard needs. Maybe in the future you can add a new Pool and Spa. It's also large enough to add a ADU or build out the house. Some if the neighbors in this part of Mission Viejo are starting to pop the top and add a second story. Others are adding on to their houses to keep them a single story. This house might need a little TLC. You could join the Lake Mission Viejo recreation area. This is a great school district and neighborhood for the kids... At $920,000 THIS IS A GREAT FIND.
PROPERTY INFORMATION
| MLS # | PW23061999 | Lot Size | 7,747 Sq. Ft. |
| HOA Fees | $0/Monthly | Property Type | Single Family Residence |
| Price | $ 920,000
Price Per SqFt: $ 697 |
DOM | 874 Days |
| Address | 24151 Olivera Drive | Type | Residential |
| City | Mission Viejo | Sq.Ft. | 1,320 Sq. Ft. |
| Postal Code | 92691 | Garage | 2 |
| County | Orange | Year Built | 1967 |
| Bed / Bath | 3 / 2 | Parking | 4 |
| Built In | 1967 | Status | Closed |
| Sold Date | 2023-06-05 |
INTERIOR FEATURES
| Has Laundry | Yes |
| Laundry Information | Gas Dryer Hookup, In Garage, Washer Hookup |
| Has Fireplace | Yes |
| Fireplace Information | Living Room, Gas |
| Has Appliances | Yes |
| Kitchen Appliances | Dishwasher, Disposal |
| Kitchen Information | Quartz Counters |
| Kitchen Area | Family Kitchen, Separated |
| Has Heating | Yes |
| Heating Information | Forced Air, Natural Gas |
| Room Information | All Bedrooms Down, Kitchen, Living Room, Main Floor Bedroom, Main Floor Master Bedroom, Master Bathroom, Master Bedroom |
| Has Cooling | No |
| Cooling Information | None |
| Flooring Information | Laminate, Tile |
| InteriorFeatures Information | Copper Plumbing Partial, Storage |
| EntryLocation | Front |
| Entry Level | 1 |
| Has Spa | No |
| SpaDescription | None |
| SecuritySafety | Carbon Monoxide Detector(s), Smoke Detector(s) |
| Bathroom Information | Shower, Shower in Tub, Exhaust fan(s), Main Floor Full Bath |
| Main Level Bedrooms | 3 |
| Main Level Bathrooms | 2 |
EXTERIOR FEATURES
| FoundationDetails | Slab |
| Has Pool | No |
| Pool | None |
| Has Patio | Yes |
| Patio | Covered, Rear Porch |
| Has Sprinklers | Yes |
WALKSCORE
MAP
MORTGAGE CALCULATOR
- Principal & Interest:
- Property Tax: $981
- Home Insurance:$119
- HOA Fees:$0
- Mortgage Insurance:
PRICE HISTORY
| Date | Event | Price |
| 06/05/2023 | Sold | $942,000 |
| 04/22/2023 | Pending | $920,000 |
| 04/14/2023 | Listed | $920,000 |

Topfind Realty
REALTOR®
(844)-333-8033
Questions? Contact today.
Interested in buying or selling a home similar to 24151 Olivera Drive?
Listing provided courtesy of Tony Regina, Empire Real Estate. Based on information from California Regional Multiple Listing Service, Inc. as of #Date#. This information is for your personal, non-commercial use and may not be used for any purpose other than to identify prospective properties you may be interested in purchasing. Display of MLS data is usually deemed reliable but is NOT guaranteed accurate by the MLS. Buyers are responsible for verifying the accuracy of all information and should investigate the data themselves or retain appropriate professionals. Information from sources other than the Listing Agent may have been included in the MLS data. Unless otherwise specified in writing, Broker/Agent has not and will not verify any information obtained from other sources. The Broker/Agent providing the information contained herein may or may not have been the Listing and/or Selling Agent.
