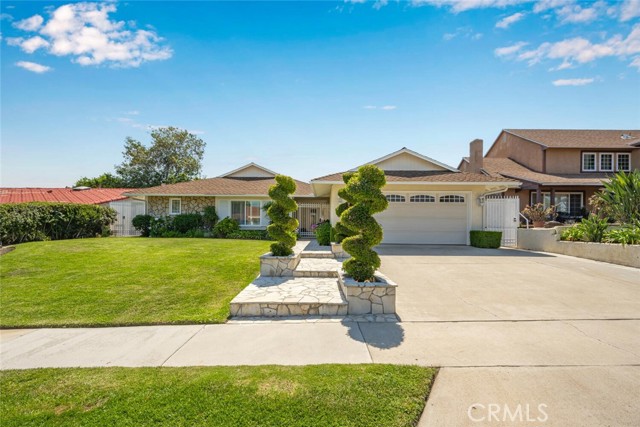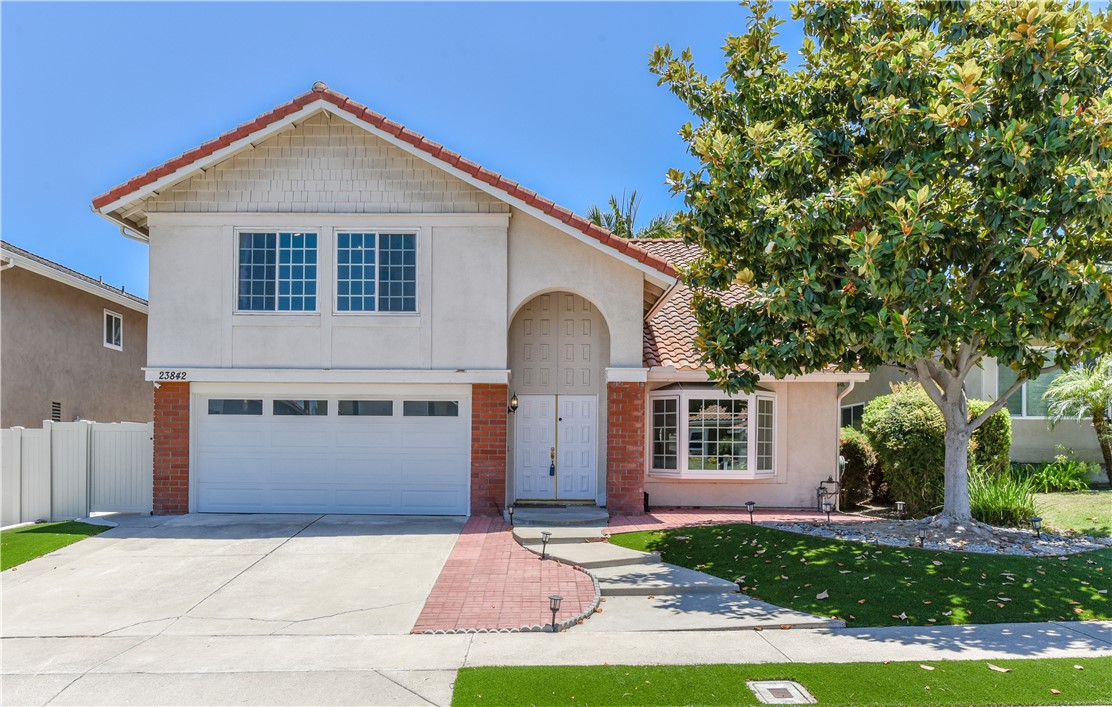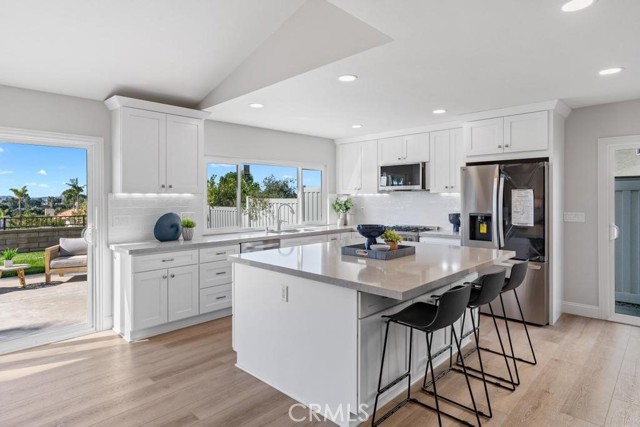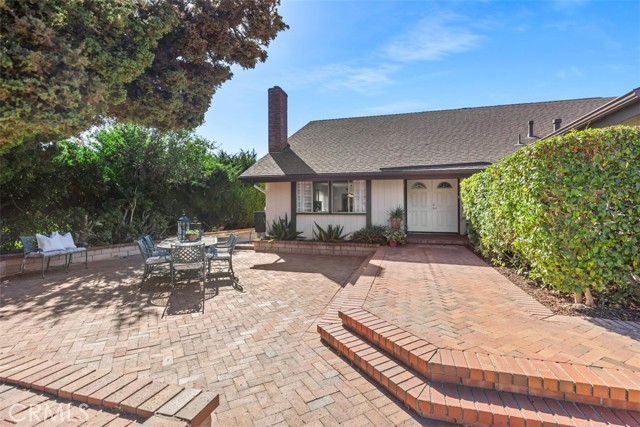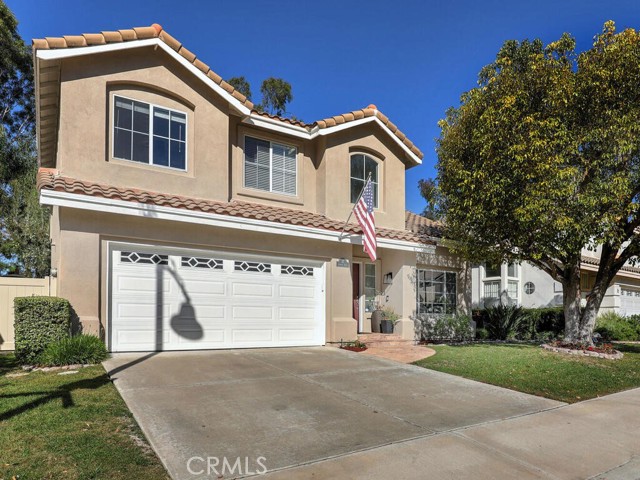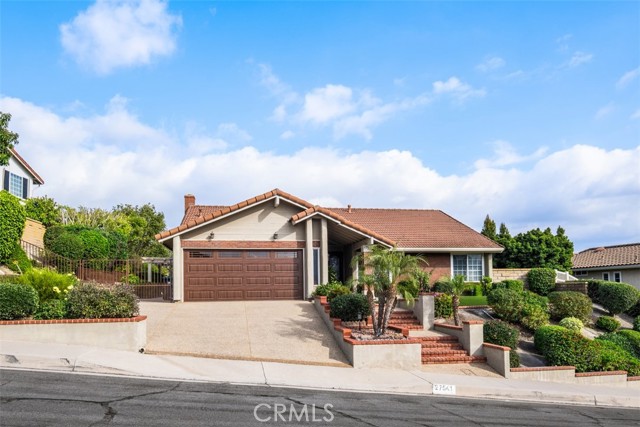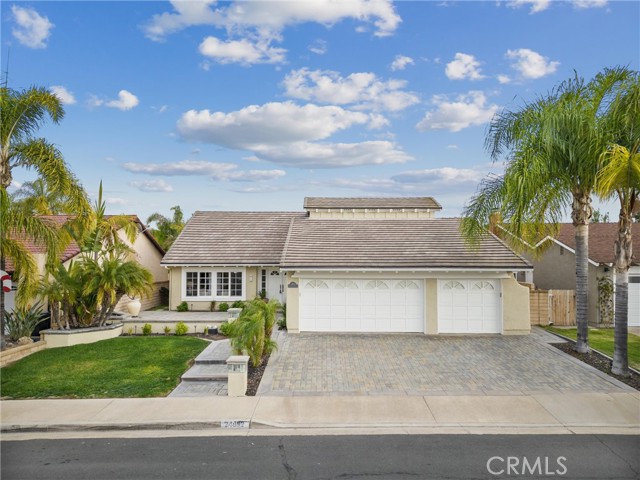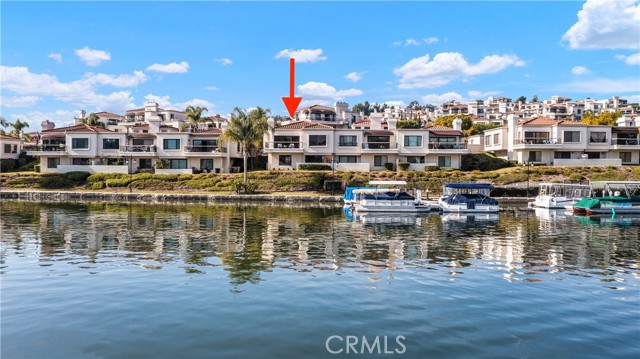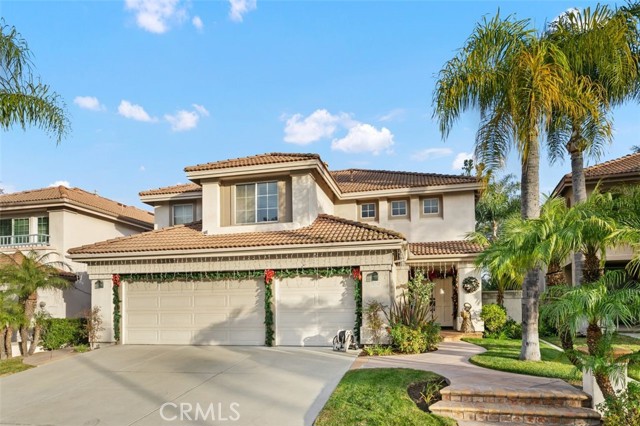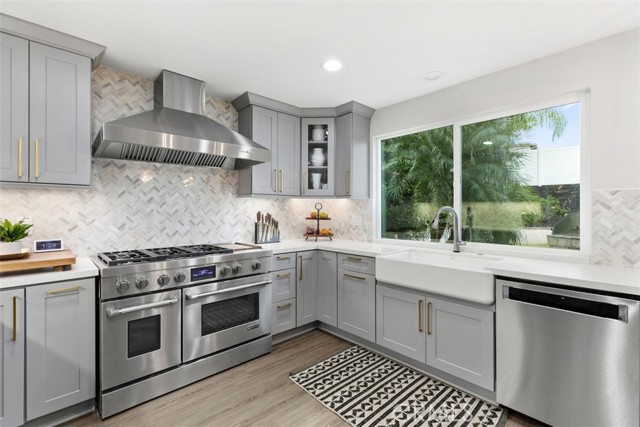24252 Lysanda Drive
Mission Viejo, CA 92691
Sold
24252 Lysanda Drive
Mission Viejo, CA 92691
Sold
An enviable indoor/outdoor lifestyle awaits in this single-level Mission Viejo home that’s designed for the avid entertainer! Impeccable landscaping and a sprinkler-maintained lawn border the flagstone steps leading to a gated atrium. Step inside the 4-bedroom, 2-bath, 2,100-sq ft open-concept layout where you’ll find large windows, exquisite crown molding, and gleaming marble flooring. A seamless flow allows you to mingle with guests in front of the den’s marble fireplace or under the cool breeze of the family room’s stylish ceiling fan. Your chef-inspired kitchen showcases designer cabinetry, pantries, sleek quartzite countertops extending to a multi-seater island, and top-notch appliances, including a wine fridge, warming drawer, and double ovens. Truly an inviting escape, the backyard oasis is the ideal spot to enjoy sunny days surrounded by extensive hardscaping, a built-in bar with seating, a gas grill, and a solar-heated pool with a soothing waterfall. Additional features include an updated A/C, a Ring doorbell with a gate opener, a newer water heater, and an attached 2-car garage. Come for a tour today! Professional photos coming.
PROPERTY INFORMATION
| MLS # | PW23168059 | Lot Size | 7,935 Sq. Ft. |
| HOA Fees | $0/Monthly | Property Type | Single Family Residence |
| Price | $ 1,300,000
Price Per SqFt: $ 600 |
DOM | 728 Days |
| Address | 24252 Lysanda Drive | Type | Residential |
| City | Mission Viejo | Sq.Ft. | 2,167 Sq. Ft. |
| Postal Code | 92691 | Garage | 2 |
| County | Orange | Year Built | 1968 |
| Bed / Bath | 4 / 2 | Parking | 2 |
| Built In | 1968 | Status | Closed |
| Sold Date | 2023-09-29 |
INTERIOR FEATURES
| Has Laundry | Yes |
| Laundry Information | Gas Dryer Hookup, Individual Room, Washer Hookup |
| Has Fireplace | Yes |
| Fireplace Information | Family Room, Living Room, Gas |
| Has Appliances | Yes |
| Kitchen Appliances | Built-In Range, Dishwasher, Double Oven, Gas Oven, Gas Cooktop, Gas Water Heater, Range Hood, Refrigerator |
| Kitchen Information | Kitchen Island, Kitchen Open to Family Room, Pots & Pan Drawers, Quartz Counters, Remodeled Kitchen |
| Kitchen Area | Breakfast Counter / Bar, Dining Room |
| Has Heating | Yes |
| Heating Information | Central |
| Room Information | All Bedrooms Down, Family Room, Kitchen, Laundry, Living Room, Main Floor Primary Bedroom, Office, Walk-In Closet |
| Has Cooling | Yes |
| Cooling Information | Central Air |
| Flooring Information | Stone |
| InteriorFeatures Information | Ceiling Fan(s), Crown Molding, Granite Counters |
| EntryLocation | Front gate |
| Entry Level | 1 |
| WindowFeatures | Blinds, Screens |
| SecuritySafety | Carbon Monoxide Detector(s), Smoke Detector(s) |
| Bathroom Information | Bathtub, Shower in Tub, Granite Counters, Vanity area, Walk-in shower |
| Main Level Bedrooms | 4 |
| Main Level Bathrooms | 2 |
EXTERIOR FEATURES
| ExteriorFeatures | Barbecue Private |
| FoundationDetails | Concrete Perimeter |
| Roof | Shingle |
| Has Pool | Yes |
| Pool | Private, Heated, In Ground, Solar Heat, Waterfall |
| Has Patio | Yes |
| Patio | Covered, Deck, Patio Open, Stone |
| Has Sprinklers | Yes |
WALKSCORE
MAP
MORTGAGE CALCULATOR
- Principal & Interest:
- Property Tax: $1,387
- Home Insurance:$119
- HOA Fees:$0
- Mortgage Insurance:
PRICE HISTORY
| Date | Event | Price |
| 09/29/2023 | Sold | $1,330,000 |
| 09/07/2023 | Sold | $1,300,000 |

Topfind Realty
REALTOR®
(844)-333-8033
Questions? Contact today.
Interested in buying or selling a home similar to 24252 Lysanda Drive?
Mission Viejo Similar Properties
Listing provided courtesy of Diane Todd, Keller Williams OC Coastal Realty. Based on information from California Regional Multiple Listing Service, Inc. as of #Date#. This information is for your personal, non-commercial use and may not be used for any purpose other than to identify prospective properties you may be interested in purchasing. Display of MLS data is usually deemed reliable but is NOT guaranteed accurate by the MLS. Buyers are responsible for verifying the accuracy of all information and should investigate the data themselves or retain appropriate professionals. Information from sources other than the Listing Agent may have been included in the MLS data. Unless otherwise specified in writing, Broker/Agent has not and will not verify any information obtained from other sources. The Broker/Agent providing the information contained herein may or may not have been the Listing and/or Selling Agent.
