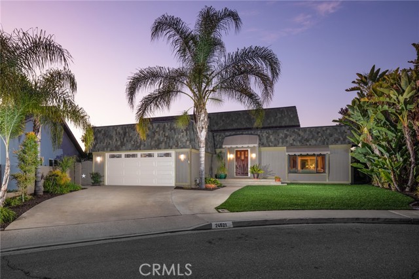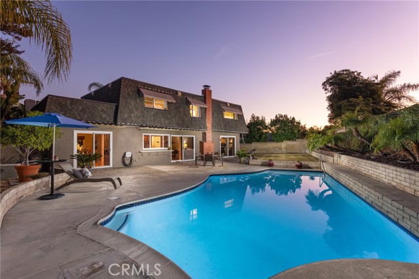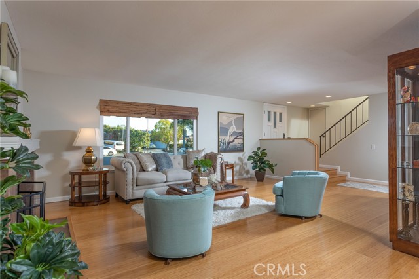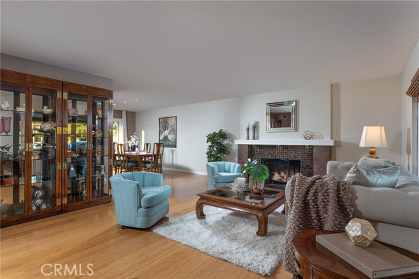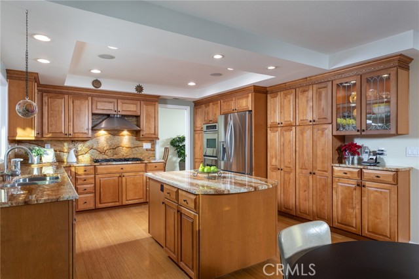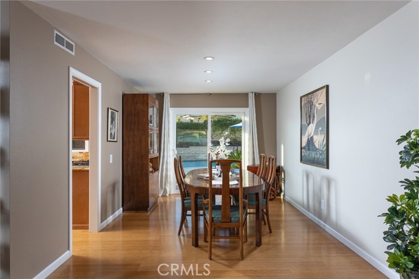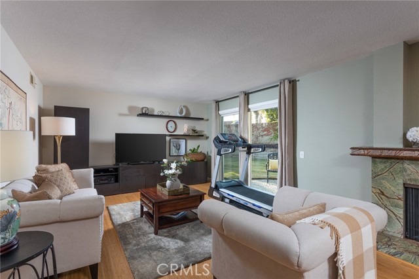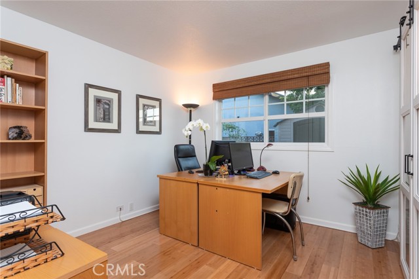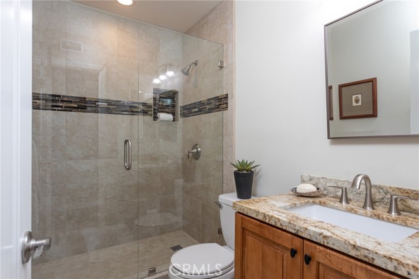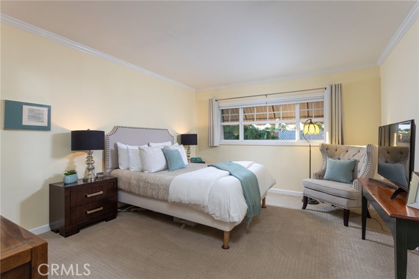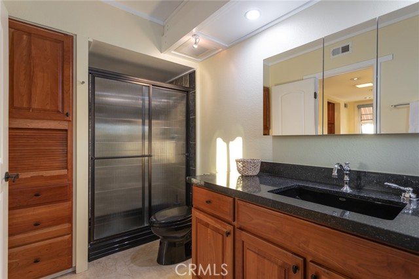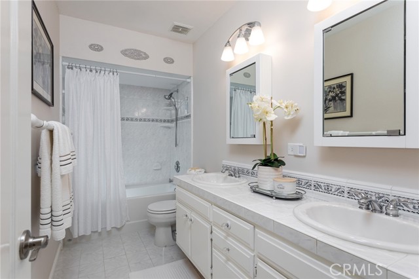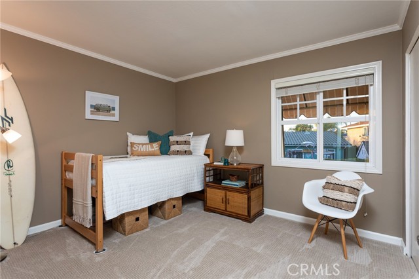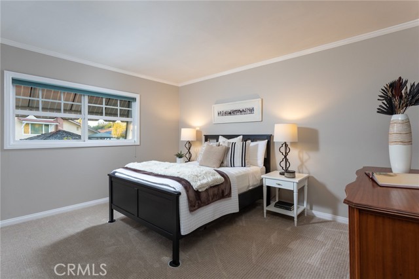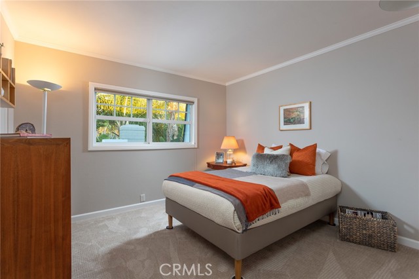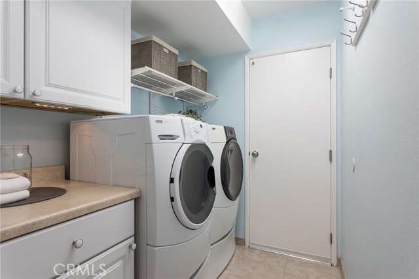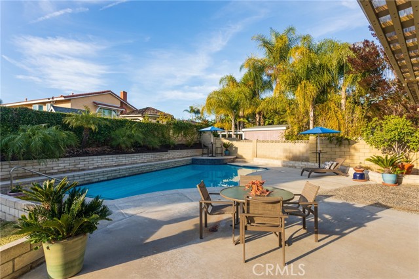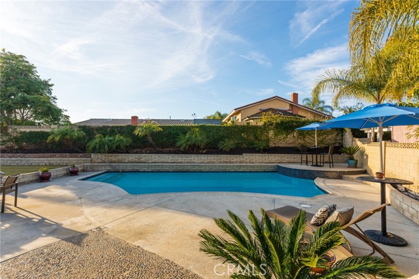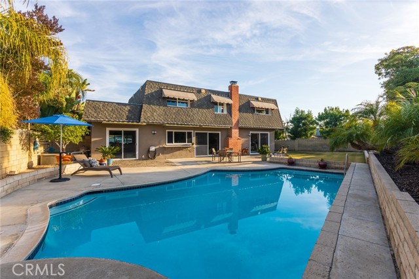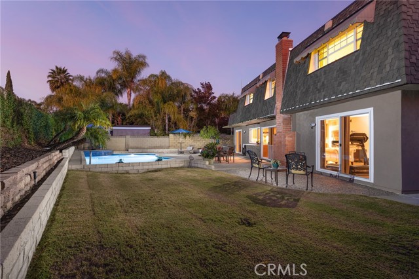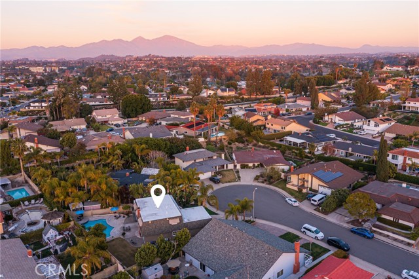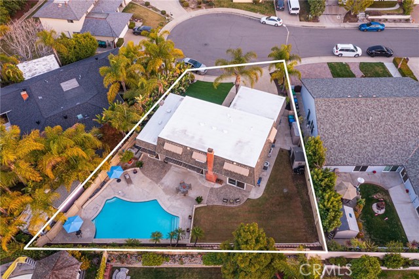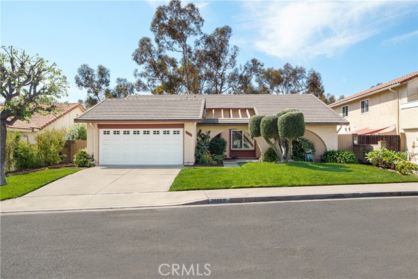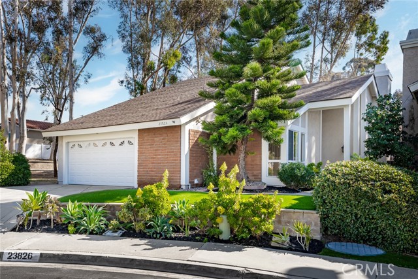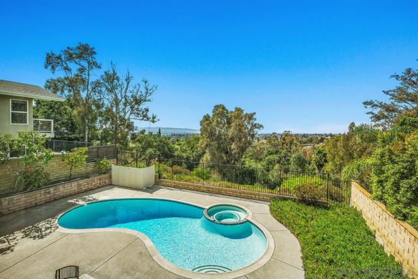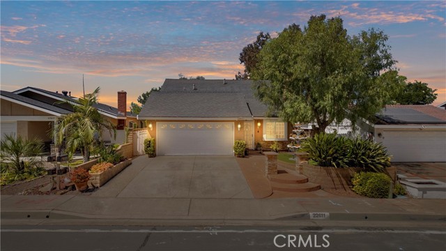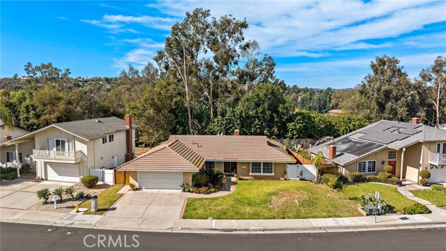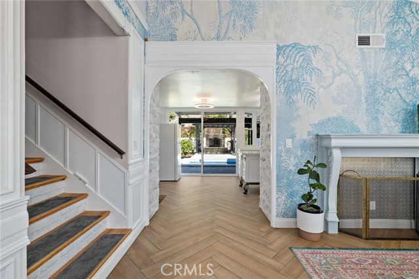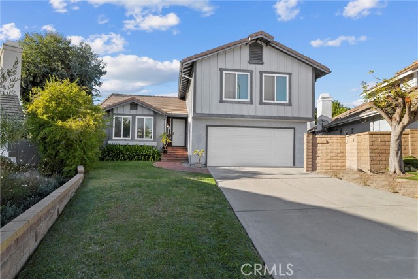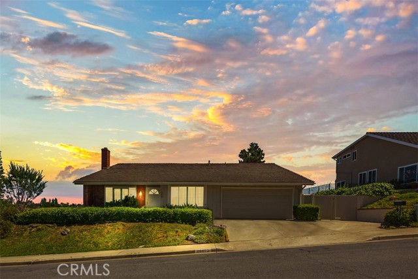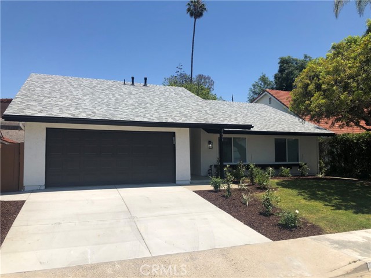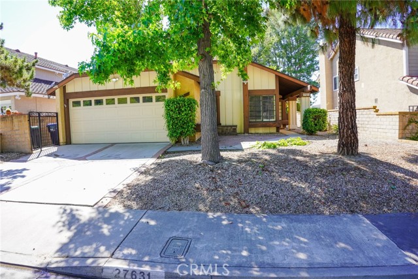24521 Vanessa Drive
Mission Viejo, CA 92691
Sold
24521 Vanessa Drive
Mission Viejo, CA 92691
Sold
Centrally-Located and Upgraded, End of Cul-de-Sac Pool Retreat! This 5-bedroom, 3-bathroom home resides in the desirable Aegean Hills community with NO HOA. The property spans over 2,500 square feet of interior living space with an ideal floor plan, entertainer’s pool yard and upgrades everywhere you look. The kitchen has been beautifully remodeled with full-thickness, solid-granite countertops, a large island, double ovens and maple-praline finished cabinets, in a generous open-concept with the family room and casual eating area. Flooring is durable, sustainable and stylish 1/2-inch-thick bamboo throughout the main living space. Gather around a glass and porcelain tiled fireplace in the living room, with a luxurious 3/4 bath and main floor bedroom/office nearby. The primary en-suite features high-end quartz counters, cherrywood cabinetry, porcelain tile shower, and a cultured-marble vanity top. Elfa closet organizers keep your clean clothes tidy, while a laundry chute in the primary bedroom will whisk away the rest. Additional large-scale improvements in recent years include double-paned windows and doors, newer carpet upstairs, roof refinishing, and custom awnings. Tranquil and secluded yet convenient to everything, this home is only moments away from the 5 freeway, parks, dining and shopping, Target, Starbucks, and all the local schools. Perfectly located and lovingly cared for, this exceptional home is ready for you!
PROPERTY INFORMATION
| MLS # | OC22260144 | Lot Size | 7,500 Sq. Ft. |
| HOA Fees | $0/Monthly | Property Type | Single Family Residence |
| Price | $ 1,249,000
Price Per SqFt: $ 483 |
DOM | 966 Days |
| Address | 24521 Vanessa Drive | Type | Residential |
| City | Mission Viejo | Sq.Ft. | 2,584 Sq. Ft. |
| Postal Code | 92691 | Garage | 2 |
| County | Orange | Year Built | 1967 |
| Bed / Bath | 5 / 2 | Parking | 2 |
| Built In | 1967 | Status | Closed |
| Sold Date | 2023-02-16 |
INTERIOR FEATURES
| Has Laundry | Yes |
| Laundry Information | Dryer Included, Gas Dryer Hookup, Individual Room, Inside, Laundry Chute, Washer Hookup, Washer Included |
| Has Fireplace | Yes |
| Fireplace Information | Family Room, Living Room, Gas, Gas Starter, Wood Burning, Great Room, Masonry |
| Has Appliances | Yes |
| Kitchen Appliances | Built-In Range, Convection Oven, Dishwasher, Double Oven, Electric Oven, Disposal, Gas Range, Gas Water Heater, Range Hood, Refrigerator, Self Cleaning Oven, Vented Exhaust Fan, Water Heater, Water Line to Refrigerator, Water Softener |
| Kitchen Information | Built-in Trash/Recycling, Granite Counters, Kitchen Island, Kitchen Open to Family Room, Pots & Pan Drawers, Remodeled Kitchen, Self-closing cabinet doors, Self-closing drawers, Stone Counters |
| Kitchen Area | Area, In Family Room, Dining Room |
| Has Heating | Yes |
| Heating Information | Central, Forced Air, Natural Gas |
| Room Information | Attic, Dressing Area, Entry, Family Room, Foyer, Great Room, Kitchen, Laundry, Living Room, Main Floor Bedroom, Primary Bathroom, Primary Bedroom, Primary Suite |
| Has Cooling | Yes |
| Cooling Information | Central Air |
| Flooring Information | Bamboo, Laminate, Vinyl |
| InteriorFeatures Information | Built-in Features, Ceiling Fan(s), Ceramic Counters, Copper Plumbing Full, Corian Counters, Crown Molding, Granite Counters, Open Floorplan, Recessed Lighting, Stone Counters, Storage, Tile Counters, Wired for Sound |
| DoorFeatures | Insulated Doors, Mirror Closet Door(s), Panel Doors |
| Has Spa | No |
| SpaDescription | None |
| WindowFeatures | Blinds, Double Pane Windows, Drapes, Low Emissivity Windows, Plantation Shutters, Screens, Solar Tinted Windows, Tinted Windows |
| SecuritySafety | Carbon Monoxide Detector(s), Fire and Smoke Detection System, Security Lights, Smoke Detector(s) |
| Bathroom Information | Bathtub, Low Flow Shower, Low Flow Toilet(s), Shower, Shower in Tub, Double sinks in bath(s), Exhaust fan(s), Granite Counters, Linen Closet/Storage, Quartz Counters, Remodeled, Stone Counters, Tile Counters, Upgraded, Vanity area, Walk-in shower |
| Main Level Bedrooms | 1 |
| Main Level Bathrooms | 1 |
EXTERIOR FEATURES
| ExteriorFeatures | Awning(s) |
| FoundationDetails | Permanent, Slab |
| Roof | Flat, Mansard, Rolled/Hot Mop, Shingle |
| Has Pool | Yes |
| Pool | Private, Filtered, Gunite, In Ground, Tile |
| Has Patio | Yes |
| Patio | Concrete, Patio, Patio Open, Front Porch, Slab, Stone |
| Has Fence | Yes |
| Fencing | Average Condition, Block, Masonry |
| Has Sprinklers | Yes |
WALKSCORE
MAP
MORTGAGE CALCULATOR
- Principal & Interest:
- Property Tax: $1,332
- Home Insurance:$119
- HOA Fees:$0
- Mortgage Insurance:
PRICE HISTORY
| Date | Event | Price |
| 02/16/2023 | Sold | $1,250,000 |
| 02/05/2023 | Pending | $1,249,000 |
| 01/15/2023 | Active Under Contract | $1,249,000 |
| 01/02/2023 | Listed | $1,249,000 |

Topfind Realty
REALTOR®
(844)-333-8033
Questions? Contact today.
Interested in buying or selling a home similar to 24521 Vanessa Drive?
Mission Viejo Similar Properties
Listing provided courtesy of Bradley Feldman, Douglas Elliman of California. Based on information from California Regional Multiple Listing Service, Inc. as of #Date#. This information is for your personal, non-commercial use and may not be used for any purpose other than to identify prospective properties you may be interested in purchasing. Display of MLS data is usually deemed reliable but is NOT guaranteed accurate by the MLS. Buyers are responsible for verifying the accuracy of all information and should investigate the data themselves or retain appropriate professionals. Information from sources other than the Listing Agent may have been included in the MLS data. Unless otherwise specified in writing, Broker/Agent has not and will not verify any information obtained from other sources. The Broker/Agent providing the information contained herein may or may not have been the Listing and/or Selling Agent.
