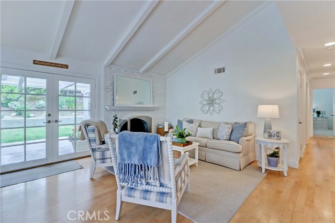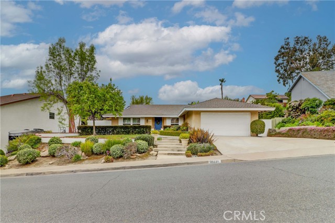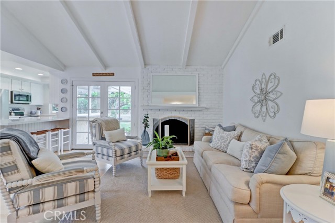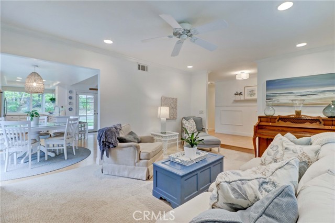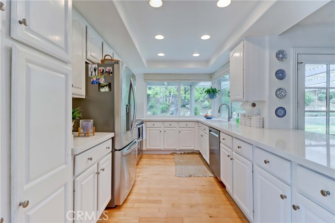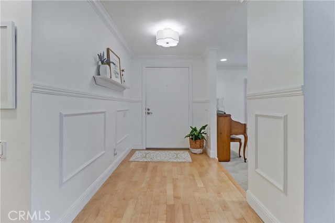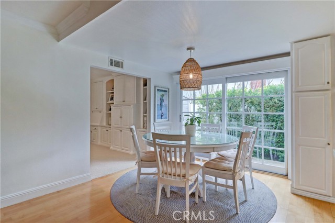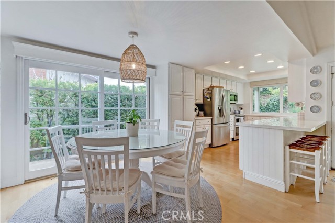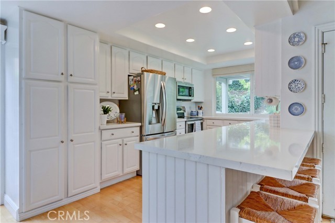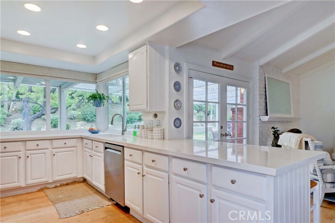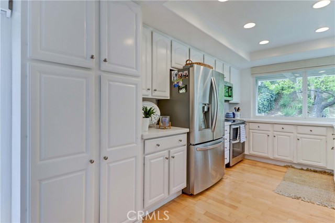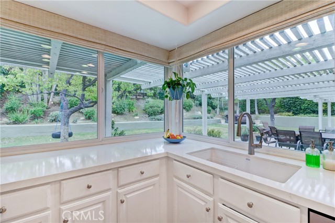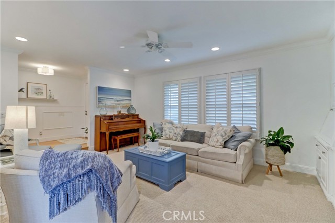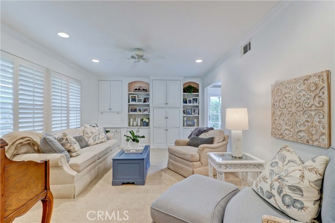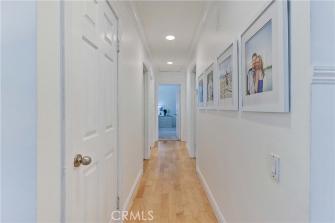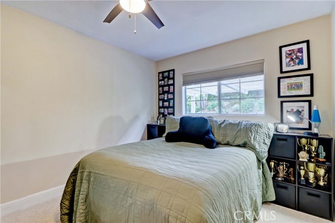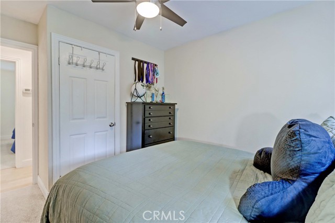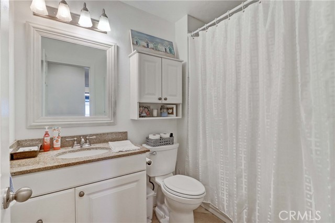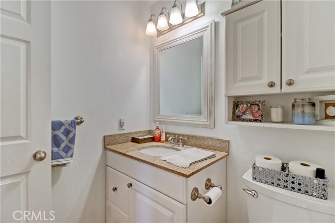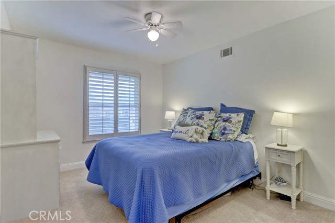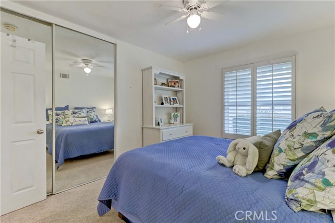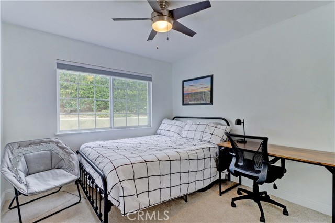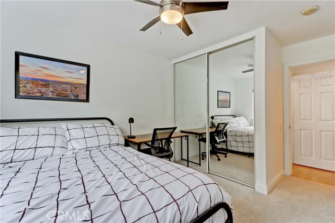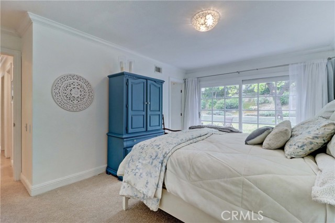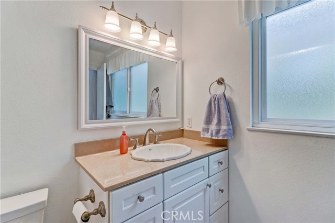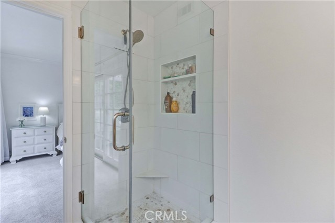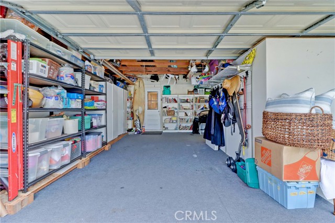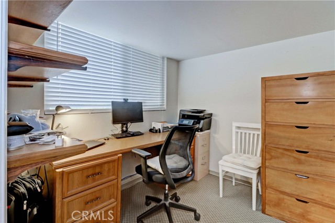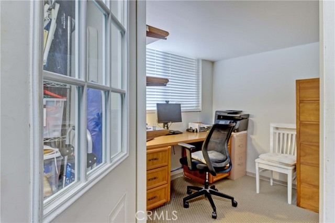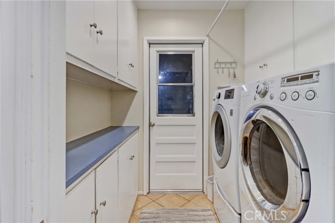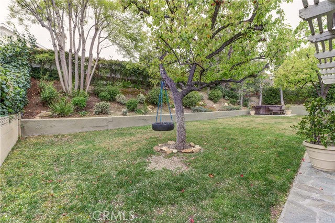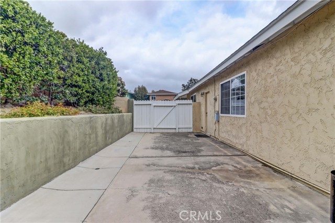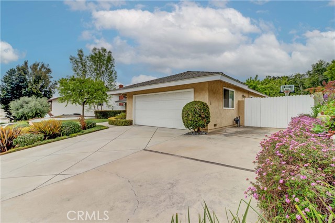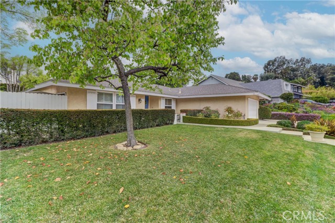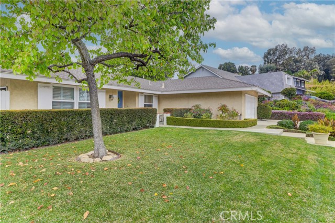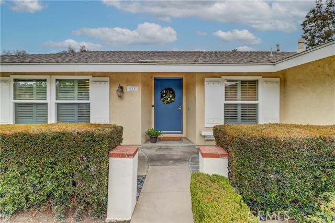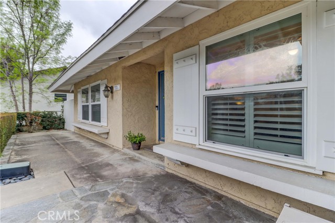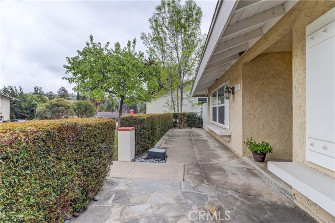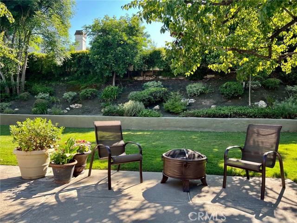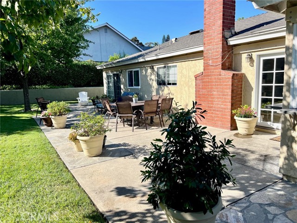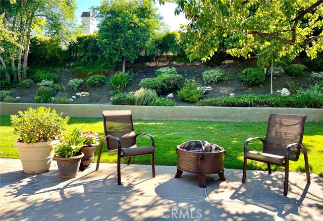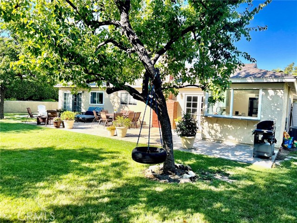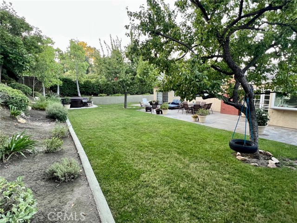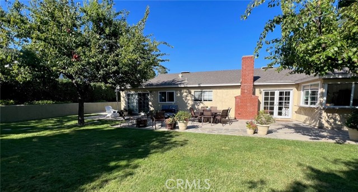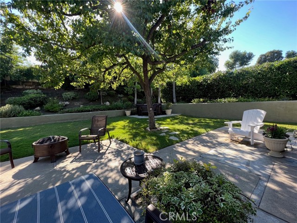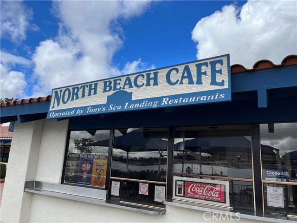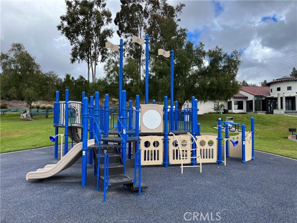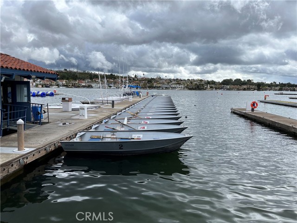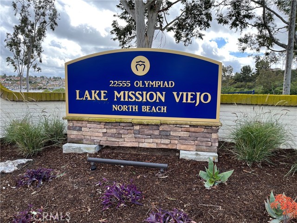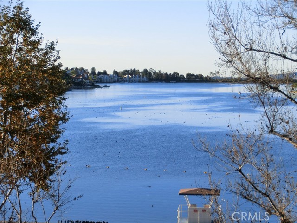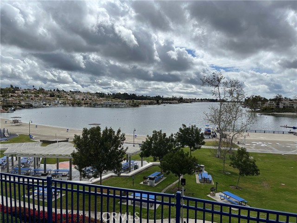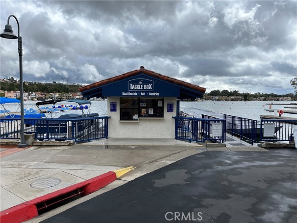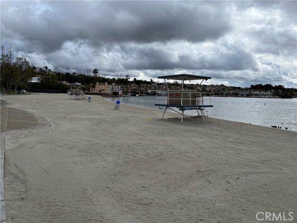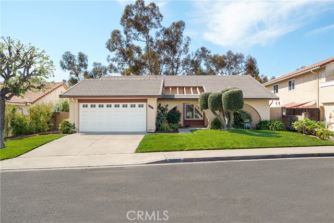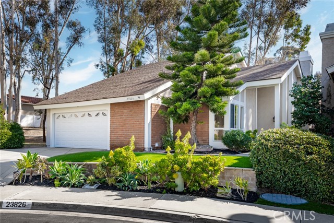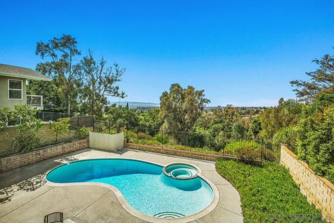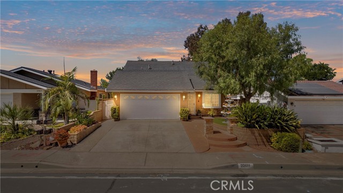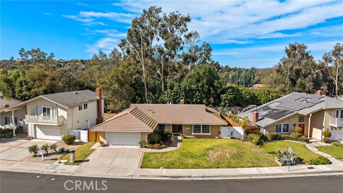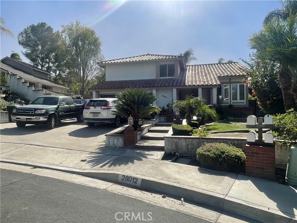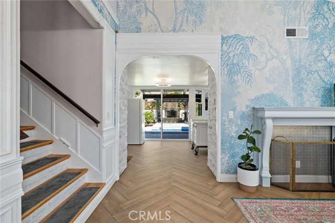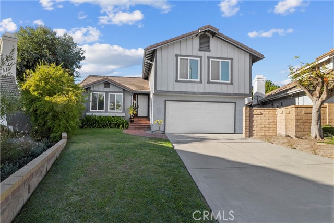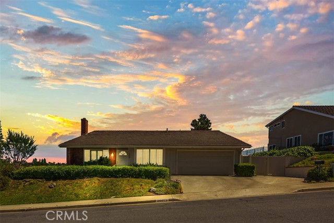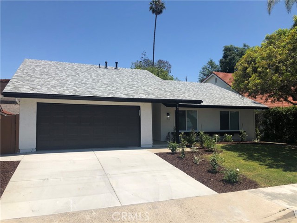25331 Terreno Drive
Mission Viejo, CA 92691
Sold
25331 Terreno Drive
Mission Viejo, CA 92691
Sold
Welcome Home to your beautiful Single Story home in the heart of Mission Viejo. This home features 4 bedrooms, 2 bathrooms. It is light, bright, and open. Kitchen has been remodeled with quartz countertop, tile backsplash, and newer sink and recessed lighting. Kitchen has a pass-through window out to the backyard, which is great for entertaining. Living room features a brick fireplace. Beautiful maple wood flooring, recently refinished. Family room with built-in cabinets, plantation shutters, recessed lights, ceiling fan, and crown molding. Each of the bedrooms has newer carpet with three of the rooms having mirrored closet doors and ceiling fans. Master bedroom has a slider door which leads out to the backyard and your own private jacuzzi. Both bathrooms were remodeled in 2021. Laundry area inside with tile floor, storage, and counter. The garage has a custom built-in office, which can stay or be easily removed. Manicured front lawn with great privacy in the backyard. Concrete driveway with space for RV parking. Centrally located to stores and restaurants. Walking distance to Oso Creek trail and Linda Vista Park. This home comes with Lake Mission Viejo Lake privileges, enjoy all the amenities the Lake has to offer, including two private beaches, swimming, boating, fishing, and summer concerts. We look forward to seeing you at the open house!!
PROPERTY INFORMATION
| MLS # | OC23030220 | Lot Size | 11,305 Sq. Ft. |
| HOA Fees | $26/Monthly | Property Type | Single Family Residence |
| Price | $ 1,225,000
Price Per SqFt: $ 731 |
DOM | 834 Days |
| Address | 25331 Terreno Drive | Type | Residential |
| City | Mission Viejo | Sq.Ft. | 1,675 Sq. Ft. |
| Postal Code | 92691 | Garage | 2 |
| County | Orange | Year Built | 1969 |
| Bed / Bath | 4 / 1 | Parking | 2 |
| Built In | 1969 | Status | Closed |
| Sold Date | 2023-09-15 |
INTERIOR FEATURES
| Has Laundry | Yes |
| Laundry Information | Individual Room, Inside |
| Has Fireplace | Yes |
| Fireplace Information | Living Room |
| Has Appliances | Yes |
| Kitchen Appliances | Dishwasher, Electric Oven, Disposal, Water Heater |
| Kitchen Information | Kitchen Open to Family Room, Quartz Counters, Remodeled Kitchen |
| Kitchen Area | In Kitchen |
| Has Heating | Yes |
| Heating Information | Central, Fireplace(s) |
| Room Information | All Bedrooms Down, Kitchen, Laundry, Living Room, Main Floor Primary Bedroom, Primary Bathroom, Primary Bedroom, Separate Family Room |
| Has Cooling | Yes |
| Cooling Information | Central Air |
| Flooring Information | Carpet, Tile, Wood |
| InteriorFeatures Information | Block Walls, Ceiling Fan(s), Recessed Lighting, Wainscoting |
| Has Spa | Yes |
| SpaDescription | Private |
| WindowFeatures | Double Pane Windows, Plantation Shutters |
| SecuritySafety | Carbon Monoxide Detector(s), Smoke Detector(s) |
| Bathroom Information | Bathtub, Shower, Shower in Tub, Remodeled |
| Main Level Bedrooms | 4 |
| Main Level Bathrooms | 2 |
EXTERIOR FEATURES
| Roof | Asphalt |
| Has Pool | No |
| Pool | None |
| Has Patio | Yes |
| Patio | Concrete, Porch, Wood |
| Has Fence | Yes |
| Fencing | Block, Wood |
WALKSCORE
MAP
MORTGAGE CALCULATOR
- Principal & Interest:
- Property Tax: $1,307
- Home Insurance:$119
- HOA Fees:$26
- Mortgage Insurance:
PRICE HISTORY
| Date | Event | Price |
| 09/15/2023 | Sold | $1,212,000 |
| 02/22/2023 | Listed | $1,189,000 |

Topfind Realty
REALTOR®
(844)-333-8033
Questions? Contact today.
Interested in buying or selling a home similar to 25331 Terreno Drive?
Mission Viejo Similar Properties
Listing provided courtesy of Scott Alden, eXp Realty of California Inc. Based on information from California Regional Multiple Listing Service, Inc. as of #Date#. This information is for your personal, non-commercial use and may not be used for any purpose other than to identify prospective properties you may be interested in purchasing. Display of MLS data is usually deemed reliable but is NOT guaranteed accurate by the MLS. Buyers are responsible for verifying the accuracy of all information and should investigate the data themselves or retain appropriate professionals. Information from sources other than the Listing Agent may have been included in the MLS data. Unless otherwise specified in writing, Broker/Agent has not and will not verify any information obtained from other sources. The Broker/Agent providing the information contained herein may or may not have been the Listing and/or Selling Agent.
