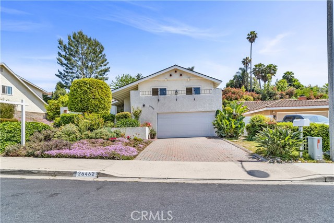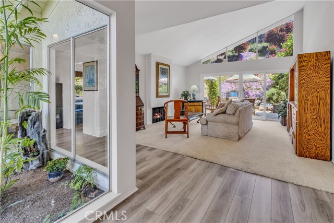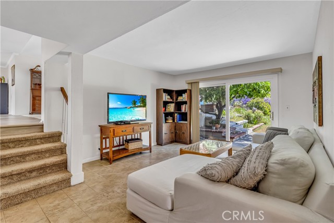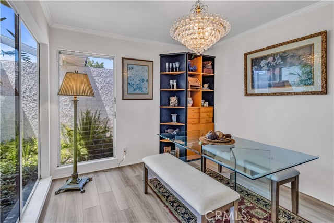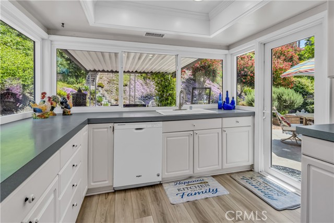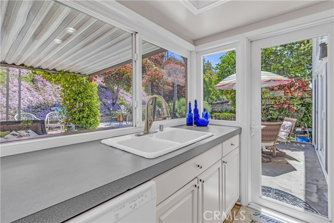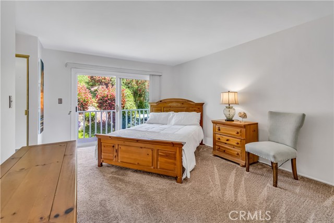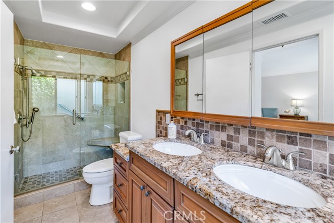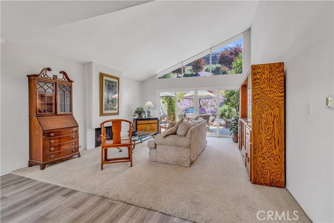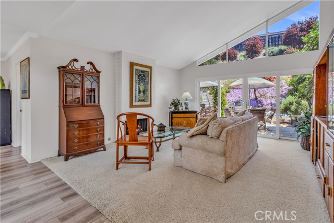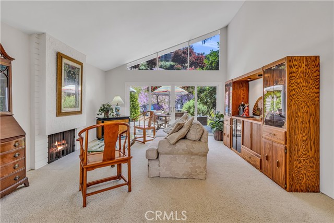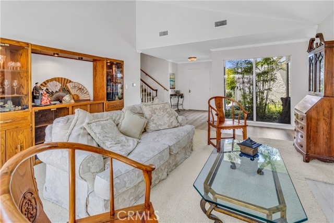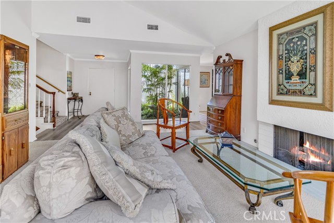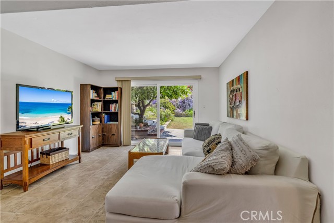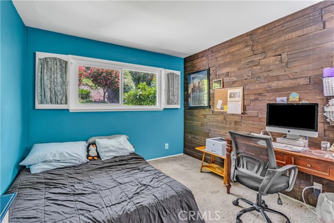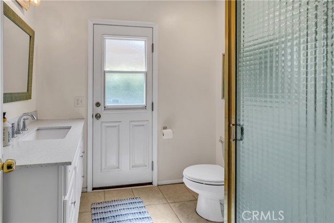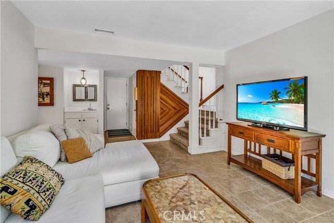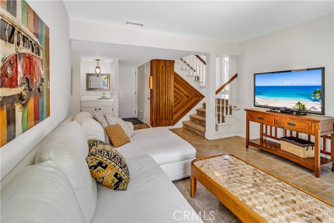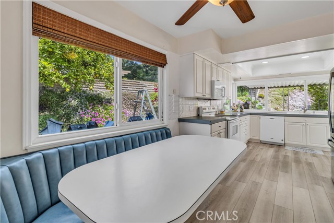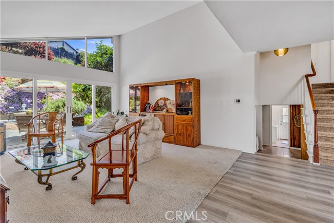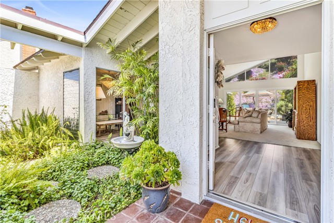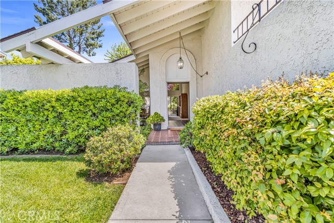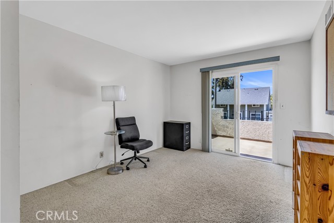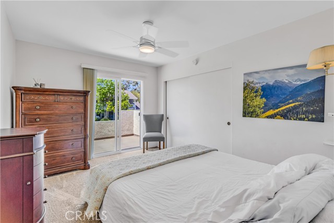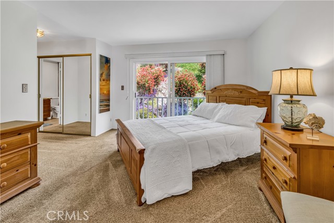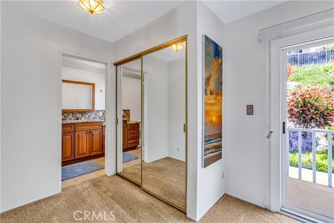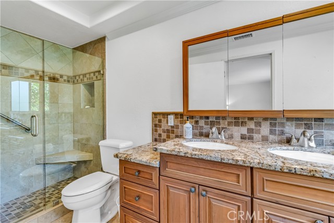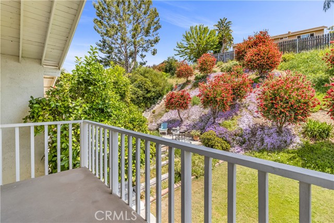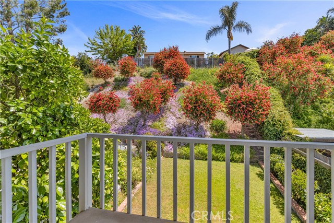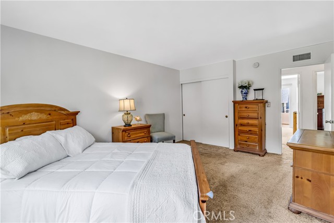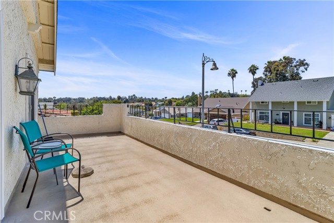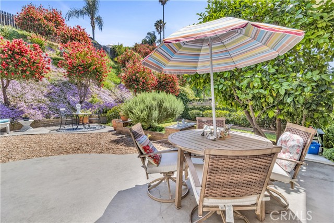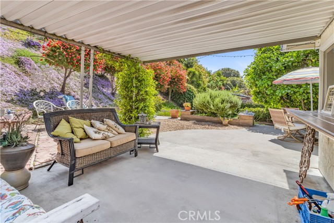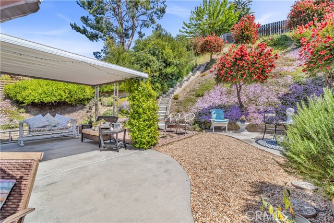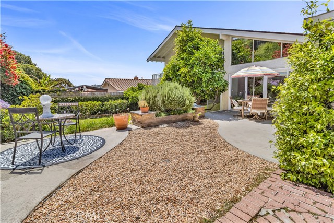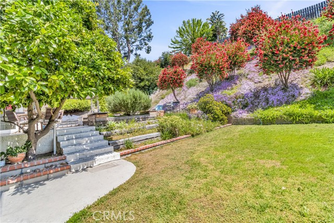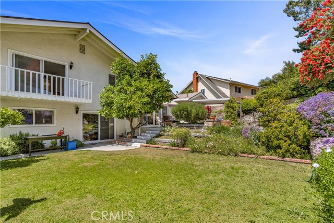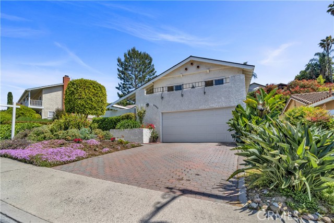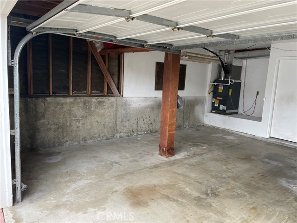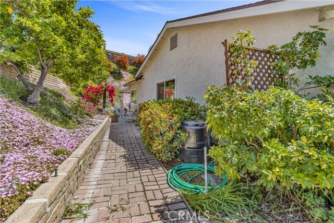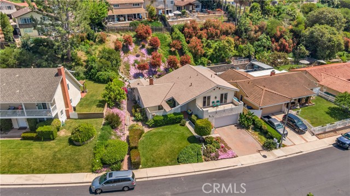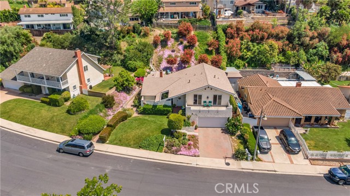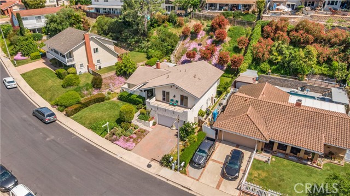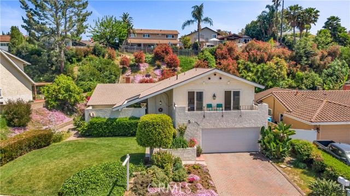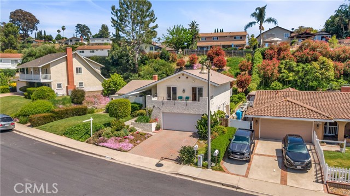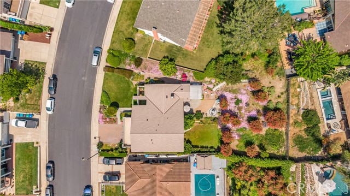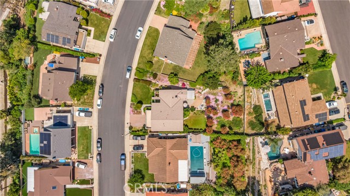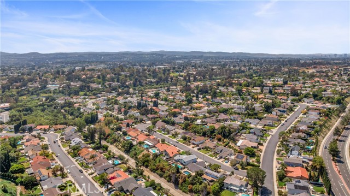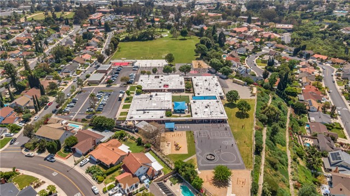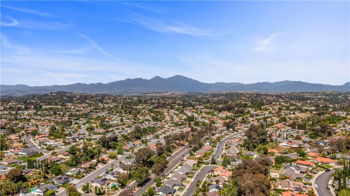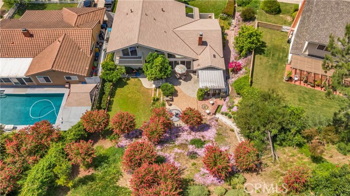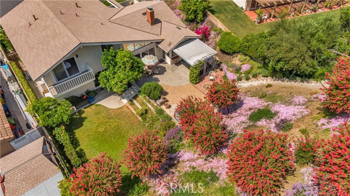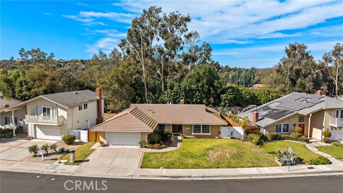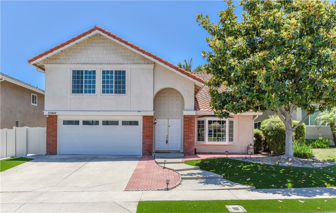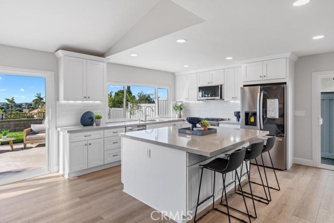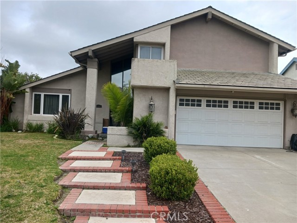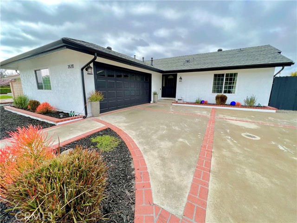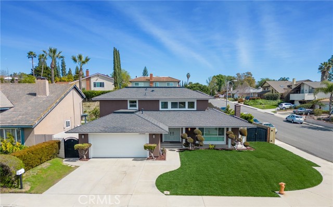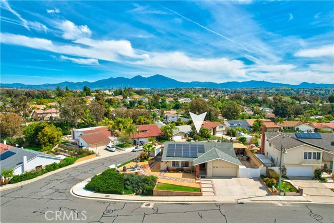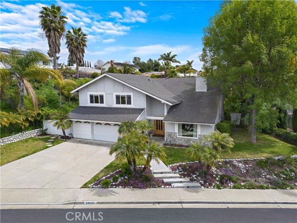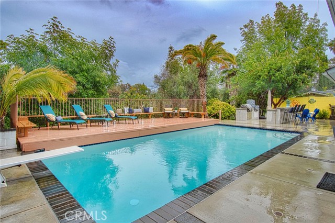26462 Naccome Drive
Mission Viejo, CA 92691
Sold
26462 Naccome Drive
Mission Viejo, CA 92691
Sold
This home has so many amenities and upgrades. Kitchen was remodeled some years ago with cabinetry, sink/faucet, recessed lighting & counters.Upgraded laminate flooring (2022) in entry, dining room, kitchen and walkway. Living room is light & bright w/cathedreal ceilings. New Owens Corning Cool Composite Shingle roof (w/Ridge Vent Cap) October 2022. Per roofer, the new roof will support future solar shingles. Automatic attic fan. Whole House water filtrations system (March 2023). Energy efficient dual pane (most) windows and slider. Paving stone driveway. Builder added 4th bedroom. No popcorn ceilings & programmable thermostat. Large master suite with balcony and remodeled bathroom (w/custom tile work). Other bathrooms updated. Garden style eat-in kitchen. Gas fireplace. Central air. Split level design. Family room with wet bar. Formal dining room has a beautiful chandelier. Upstairs bedrooms have access to a large balcony. Oversized garage is perfect for a workshop area. Atrium garden in front of home. Open airy feel to your new home is just natural. Large lot w/privacy. Gardener's dream, plus a composting station. Did I mention fruit trees (Orange, grapefruit, lemon and peach). Walking distance to schools and parks. This home is just a few minutes from stores and transportation. Still needs some tender loving care in places. Make an appointment to see it today.
PROPERTY INFORMATION
| MLS # | OC24086596 | Lot Size | 10,072 Sq. Ft. |
| HOA Fees | $48/Monthly | Property Type | Single Family Residence |
| Price | $ 1,299,000
Price Per SqFt: $ 618 |
DOM | 485 Days |
| Address | 26462 Naccome Drive | Type | Residential |
| City | Mission Viejo | Sq.Ft. | 2,103 Sq. Ft. |
| Postal Code | 92691 | Garage | 2 |
| County | Orange | Year Built | 1967 |
| Bed / Bath | 4 / 1 | Parking | 2 |
| Built In | 1967 | Status | Closed |
| Sold Date | 2024-07-03 |
INTERIOR FEATURES
| Has Laundry | Yes |
| Laundry Information | In Garage |
| Has Fireplace | Yes |
| Fireplace Information | Living Room |
| Has Appliances | Yes |
| Kitchen Appliances | Dishwasher, Electric Oven, Electric Cooktop, Disposal, Microwave |
| Kitchen Information | Remodeled Kitchen |
| Kitchen Area | Breakfast Nook, Dining Room |
| Has Heating | Yes |
| Heating Information | Forced Air |
| Room Information | Entry, Family Room, Great Room, Kitchen, Primary Bathroom, Primary Bedroom, Primary Suite |
| Has Cooling | Yes |
| Cooling Information | Central Air |
| Flooring Information | Carpet, Laminate, Tile |
| InteriorFeatures Information | 2 Staircases, Attic Fan, Balcony, Cathedral Ceiling(s), Recessed Lighting, Wet Bar |
| EntryLocation | Middle (2) |
| Entry Level | 2 |
| Has Spa | No |
| SpaDescription | None |
| WindowFeatures | Double Pane Windows |
| Bathroom Information | Bathtub, Shower, Shower in Tub, Double Sinks in Primary Bath, Remodeled, Upgraded |
| Main Level Bedrooms | 0 |
| Main Level Bathrooms | 0 |
EXTERIOR FEATURES
| Roof | Composition |
| Has Pool | No |
| Pool | None |
| Has Patio | Yes |
| Patio | Concrete, Covered, Patio |
| Has Fence | Yes |
| Fencing | Block, Wood |
| Has Sprinklers | Yes |
WALKSCORE
MAP
MORTGAGE CALCULATOR
- Principal & Interest:
- Property Tax: $1,386
- Home Insurance:$119
- HOA Fees:$48
- Mortgage Insurance:
PRICE HISTORY
| Date | Event | Price |
| 07/03/2024 | Sold | $1,375,000 |
| 05/22/2024 | Active Under Contract | $1,299,000 |
| 05/06/2024 | Listed | $1,299,000 |

Topfind Realty
REALTOR®
(844)-333-8033
Questions? Contact today.
Interested in buying or selling a home similar to 26462 Naccome Drive?
Mission Viejo Similar Properties
Listing provided courtesy of Sheneau Stanley, First Team Real Estate. Based on information from California Regional Multiple Listing Service, Inc. as of #Date#. This information is for your personal, non-commercial use and may not be used for any purpose other than to identify prospective properties you may be interested in purchasing. Display of MLS data is usually deemed reliable but is NOT guaranteed accurate by the MLS. Buyers are responsible for verifying the accuracy of all information and should investigate the data themselves or retain appropriate professionals. Information from sources other than the Listing Agent may have been included in the MLS data. Unless otherwise specified in writing, Broker/Agent has not and will not verify any information obtained from other sources. The Broker/Agent providing the information contained herein may or may not have been the Listing and/or Selling Agent.
