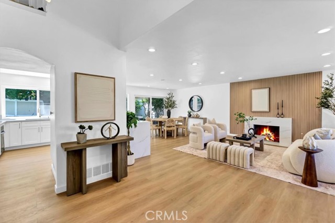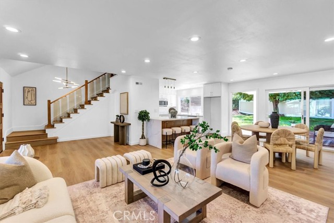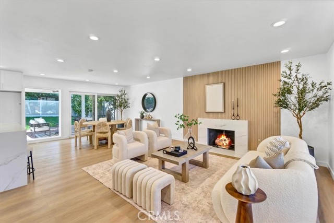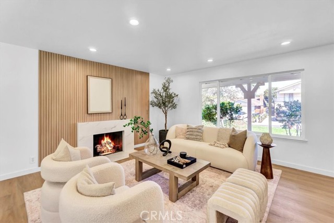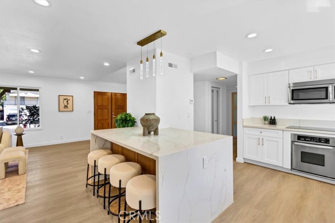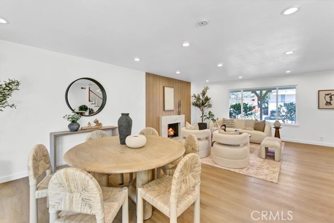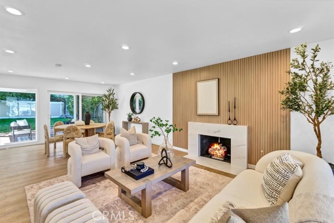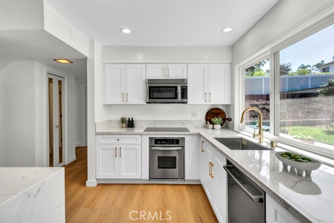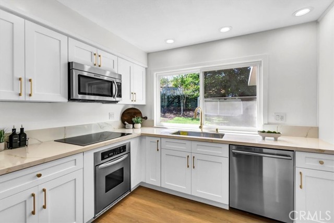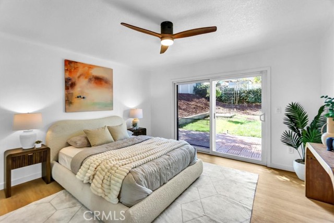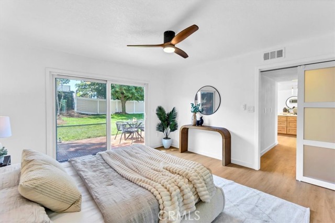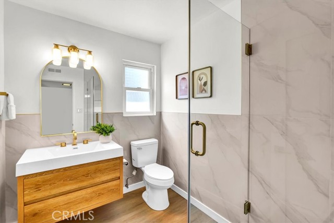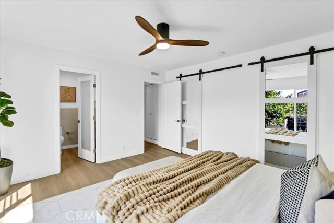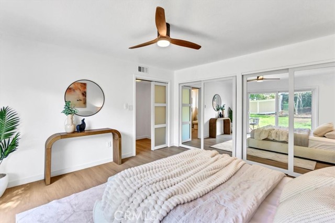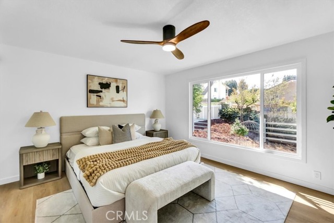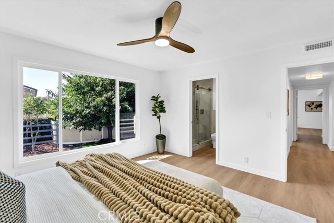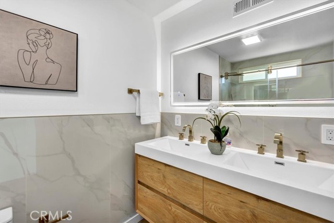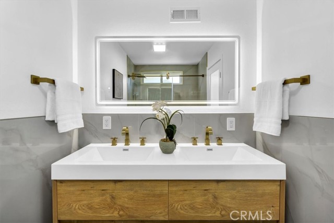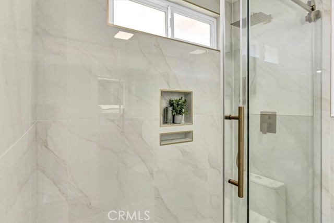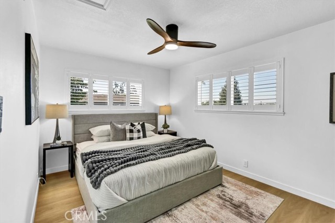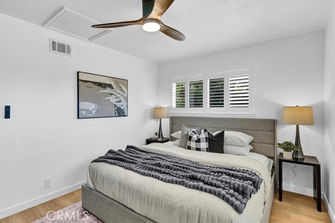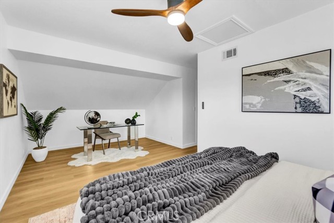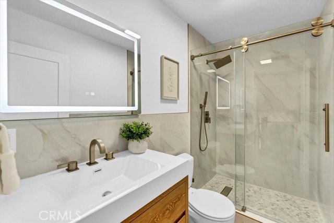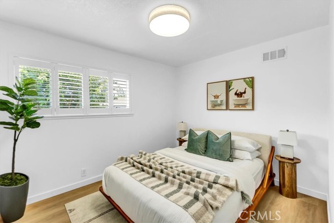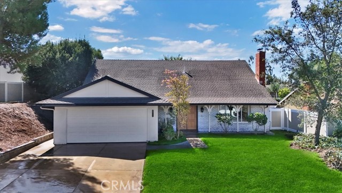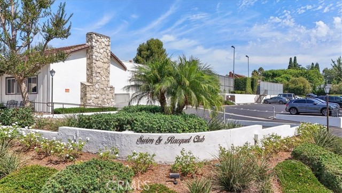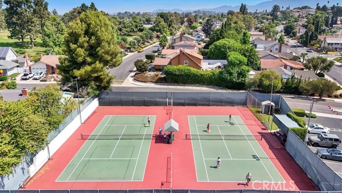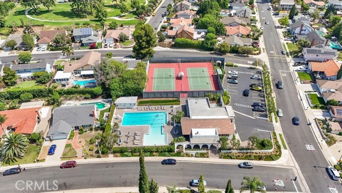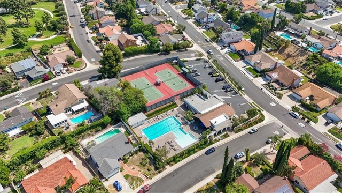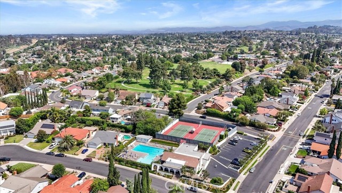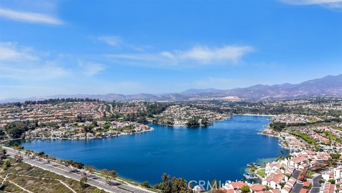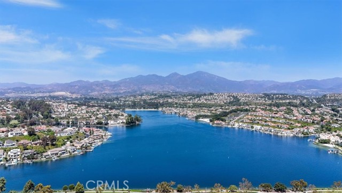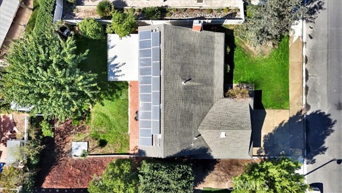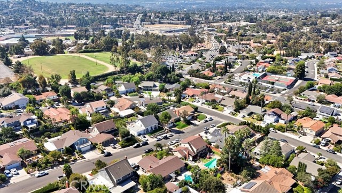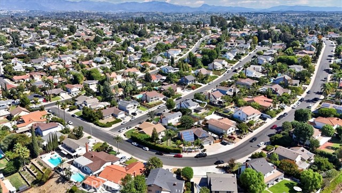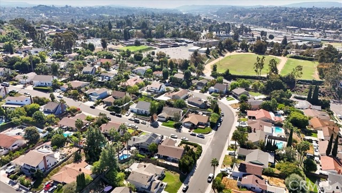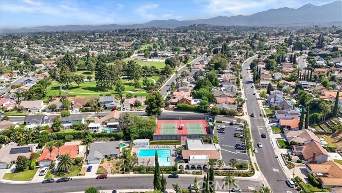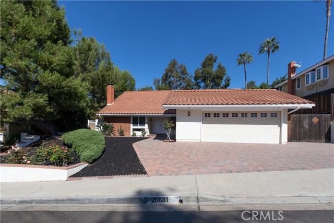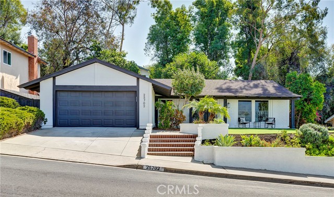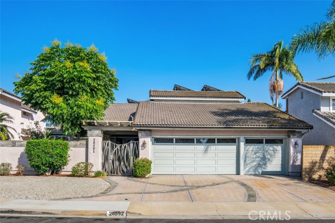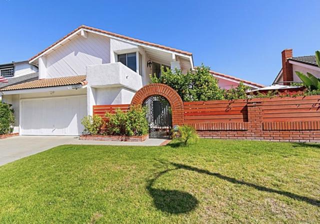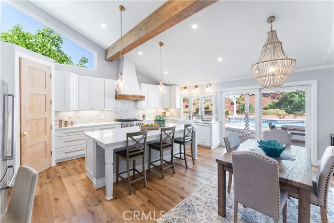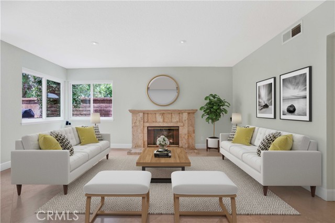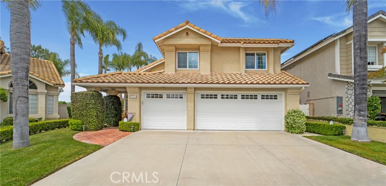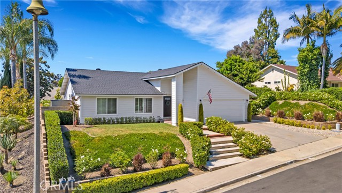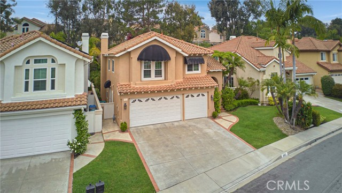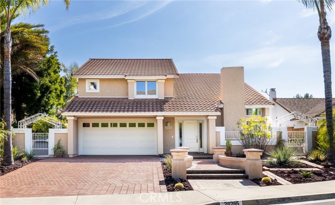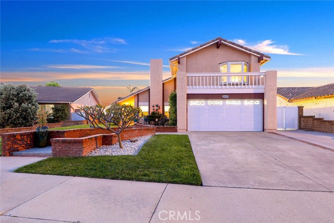26492 Espalter Drive
Mission Viejo, CA 92691
Welcome to this fully remodeled luxury home, where no detail has been overlooked. The gourmet kitchen is a chef's dream, featuring a stunning Waterfall Island and premium appliances, including a Bosch cooktop and KitchenAid suite for ultimate performance. Throughout the home, you'll find elegant luxury vinyl flooring that seamlessly blends style and durability. A modern-looking fireplace adds warmth and sophistication to the living space, complemented by a striking solid wood and glass guardrail that enhances the home's contemporary aesthetic. The expansive backyard offers endless possibilities, with lawn sprinklers throughout to keep the landscape lush and ample space ready for a custom swimming pool and ADU. Enjoy the benefits of a low HOA, with the option to join Lake Mission Viejo, which offers access to a private clubhouse, yacht club, movies, and concerts on the private beach, as well as swimming and boat rentals. Perfectly situated just 5 minutes from major freeways, this home is also conveniently located within minutes of top-tier shopping and dining, including Trader Joe's, Pavilion, Starbucks, and the Mission Viejo Public Library. Additionally, you’ll be part of the renowned Saddleback Valley Unified School District, with all three highly rated schools—De Portola Elementary, La Paz Intermediate, and Mission Viejo High School—just two minutes away. This home combines modern luxury, convenience, and a prime location—don’t miss the opportunity to make it yours!
PROPERTY INFORMATION
| MLS # | OC24197913 | Lot Size | 7,560 Sq. Ft. |
| HOA Fees | $48/Monthly | Property Type | Single Family Residence |
| Price | $ 1,498,880
Price Per SqFt: $ 711 |
DOM | 315 Days |
| Address | 26492 Espalter Drive | Type | Residential |
| City | Mission Viejo | Sq.Ft. | 2,109 Sq. Ft. |
| Postal Code | 92691 | Garage | 2 |
| County | Orange | Year Built | 1972 |
| Bed / Bath | 4 / 3 | Parking | 2 |
| Built In | 1972 | Status | Active |
INTERIOR FEATURES
| Has Laundry | Yes |
| Laundry Information | Washer Hookup |
| Has Fireplace | Yes |
| Fireplace Information | Family Room, Gas, Great Room |
| Has Appliances | Yes |
| Kitchen Appliances | Built-In Range, Dishwasher, Microwave |
| Kitchen Information | Kitchen Island, Quartz Counters, Self-closing cabinet doors, Self-closing drawers |
| Kitchen Area | Dining Room |
| Room Information | Family Room, Main Floor Bedroom, Primary Suite, Walk-In Closet |
| Has Cooling | Yes |
| Cooling Information | Central Air |
| Flooring Information | Vinyl |
| InteriorFeatures Information | Balcony, Ceiling Fan(s), Living Room Deck Attached, Open Floorplan, Quartz Counters, Recessed Lighting |
| EntryLocation | 1 |
| Entry Level | 1 |
| Has Spa | Yes |
| SpaDescription | Association, Heated, In Ground |
| WindowFeatures | Plantation Shutters |
| SecuritySafety | Smoke Detector(s) |
| Bathroom Information | Walk-in shower |
| Main Level Bedrooms | 1 |
| Main Level Bathrooms | 1 |
EXTERIOR FEATURES
| ExteriorFeatures | Lighting |
| Has Pool | No |
| Pool | Association, Heated, In Ground |
| Has Fence | Yes |
| Fencing | Vinyl |
| Has Sprinklers | Yes |
WALKSCORE
MAP
MORTGAGE CALCULATOR
- Principal & Interest:
- Property Tax: $1,599
- Home Insurance:$119
- HOA Fees:$48
- Mortgage Insurance:
PRICE HISTORY
| Date | Event | Price |
| 10/14/2024 | Listed | $1,498,880 |

Topfind Realty
REALTOR®
(844)-333-8033
Questions? Contact today.
Use a Topfind agent and receive a cash rebate of up to $14,989
Mission Viejo Similar Properties
Listing provided courtesy of Shannon Petluck, Together Realty. Based on information from California Regional Multiple Listing Service, Inc. as of #Date#. This information is for your personal, non-commercial use and may not be used for any purpose other than to identify prospective properties you may be interested in purchasing. Display of MLS data is usually deemed reliable but is NOT guaranteed accurate by the MLS. Buyers are responsible for verifying the accuracy of all information and should investigate the data themselves or retain appropriate professionals. Information from sources other than the Listing Agent may have been included in the MLS data. Unless otherwise specified in writing, Broker/Agent has not and will not verify any information obtained from other sources. The Broker/Agent providing the information contained herein may or may not have been the Listing and/or Selling Agent.
