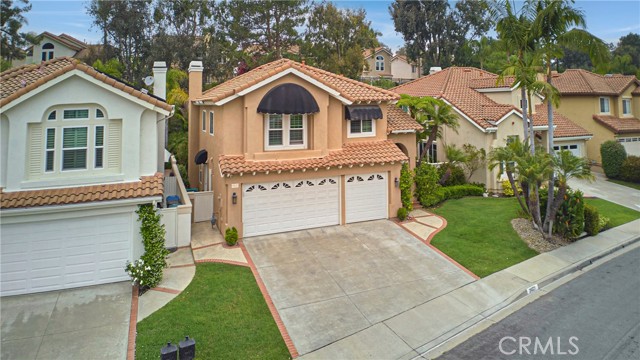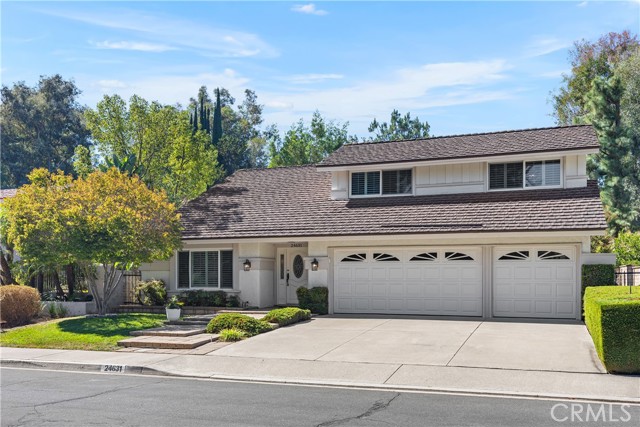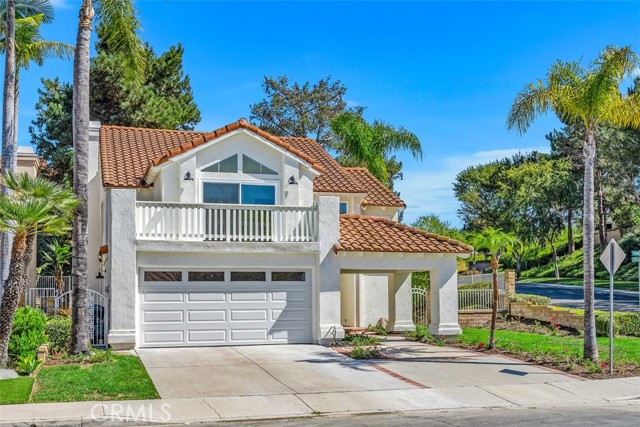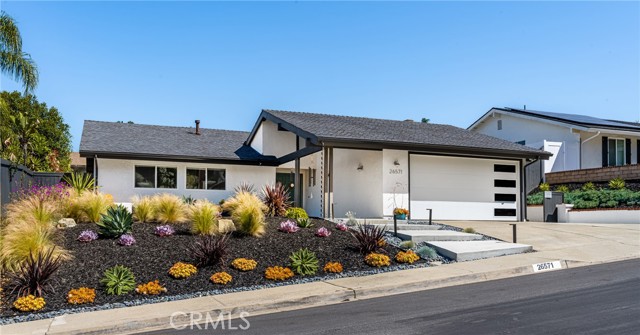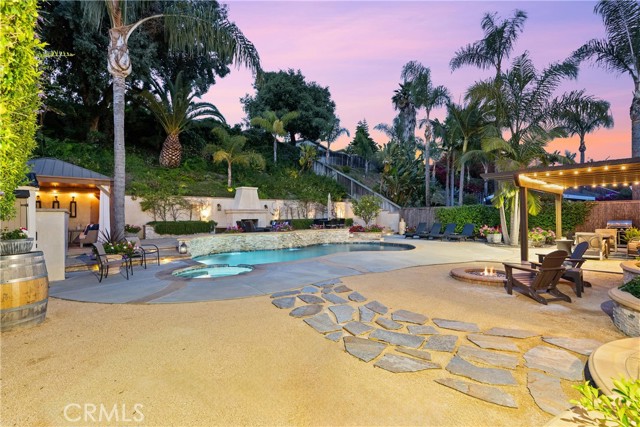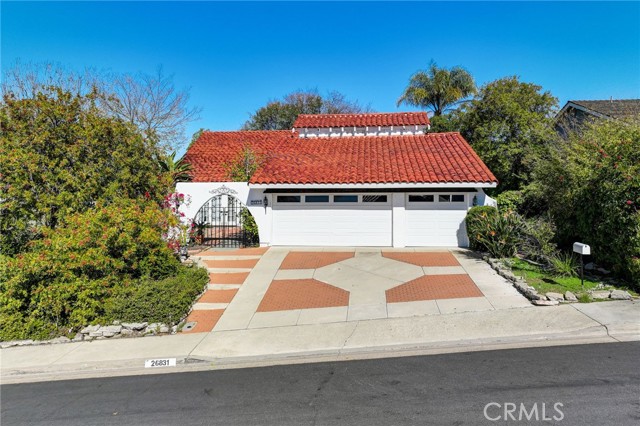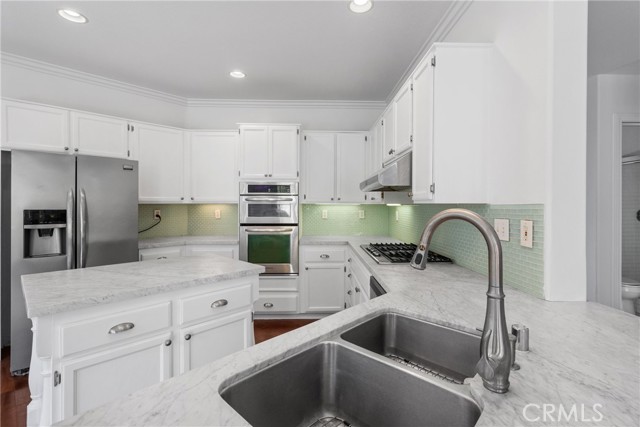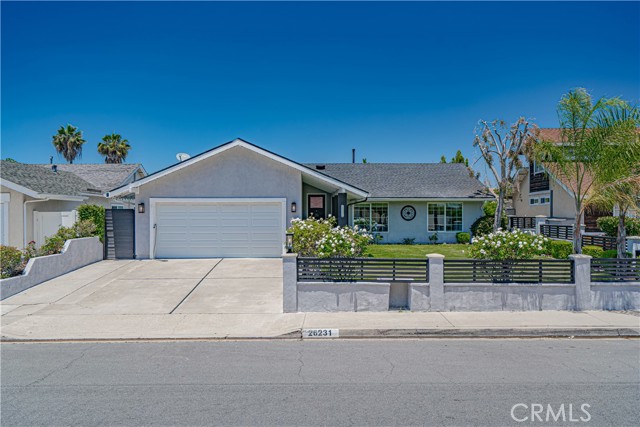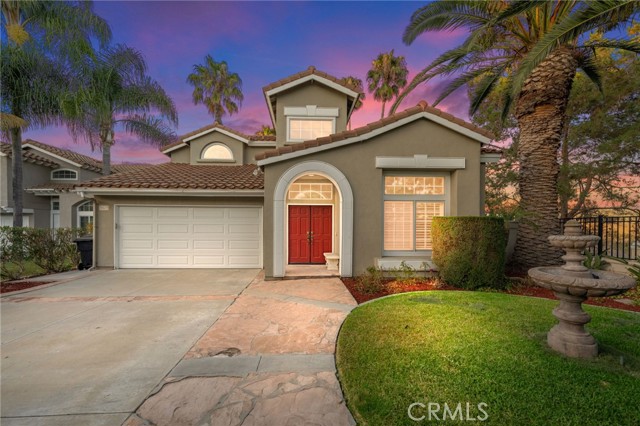26521 San Torini Road
Mission Viejo, CA 92692
Sold
26521 San Torini Road
Mission Viejo, CA 92692
Sold
This spacious and well-equipped home has plenty of desirable features. The layout accommodates four bedrooms (potentially convertible to five), a large bonus room, and convenient amenities like inside laundry and ample storage in the garage. The recent upgrades such as repiping, newer windows, furnace, and air unit, along with the inclusion of smart home technology, enhance comfort and efficiency. The remodeled kitchen with black stainless appliances adds a modern touch, complemented by the travertine and wood floors, shutters, and built-ins throughout the home. The exterior features include awnings, a fountain, and the provision for a gas line for a fireplace or BBQ, which contribute to the appeal of outdoor living spaces. Overall, the combination of functional layout, modern upgrades, and elegant touches create a welcoming and comfortable environment with a formal feel. San Torini Road is a cul-de-sac street, and this home is close to the cul-de-sac. It has a nice, lush, private backyard- your own little sanctuary. Bathgate Elementary School is close by. You also have access to Lake Mission Viejo and all it offers: concerts, boating, and more.
PROPERTY INFORMATION
| MLS # | OC24109025 | Lot Size | 4,940 Sq. Ft. |
| HOA Fees | $159/Monthly | Property Type | Single Family Residence |
| Price | $ 1,595,000
Price Per SqFt: $ 628 |
DOM | 453 Days |
| Address | 26521 San Torini Road | Type | Residential |
| City | Mission Viejo | Sq.Ft. | 2,539 Sq. Ft. |
| Postal Code | 92692 | Garage | 3 |
| County | Orange | Year Built | 1991 |
| Bed / Bath | 4 / 2.5 | Parking | 3 |
| Built In | 1991 | Status | Closed |
| Sold Date | 2024-06-24 |
INTERIOR FEATURES
| Has Laundry | Yes |
| Laundry Information | Gas Dryer Hookup, Individual Room, Washer Hookup |
| Has Fireplace | Yes |
| Fireplace Information | Family Room, Gas Starter |
| Has Appliances | Yes |
| Kitchen Appliances | Dishwasher, Disposal, Gas Range, Gas Water Heater, Microwave, Self Cleaning Oven, Water Heater |
| Kitchen Information | Granite Counters, Kitchen Open to Family Room |
| Kitchen Area | Family Kitchen, Dining Room |
| Has Heating | Yes |
| Heating Information | Central |
| Room Information | All Bedrooms Up, Family Room, Kitchen, Laundry, Living Room, Primary Bathroom, Primary Bedroom, Primary Suite, Walk-In Closet |
| Has Cooling | Yes |
| Cooling Information | Central Air |
| Flooring Information | Laminate, Stone, Tile, Wood |
| InteriorFeatures Information | Built-in Features, Cathedral Ceiling(s), Ceiling Fan(s), Granite Counters, High Ceilings, Sunken Living Room |
| DoorFeatures | Double Door Entry |
| EntryLocation | 1 |
| Entry Level | 1 |
| Has Spa | No |
| SpaDescription | None |
| WindowFeatures | Plantation Shutters, Screens |
| Bathroom Information | Bathtub, Shower in Tub, Double sinks in bath(s), Double Sinks in Primary Bath, Exhaust fan(s), Granite Counters, Walk-in shower |
| Main Level Bedrooms | 0 |
| Main Level Bathrooms | 1 |
EXTERIOR FEATURES
| FoundationDetails | Slab |
| Roof | Spanish Tile |
| Has Pool | No |
| Pool | None |
| Has Patio | Yes |
| Patio | Concrete |
| Has Fence | Yes |
| Fencing | Stucco Wall, Wrought Iron |
| Has Sprinklers | Yes |
WALKSCORE
MAP
MORTGAGE CALCULATOR
- Principal & Interest:
- Property Tax: $1,701
- Home Insurance:$119
- HOA Fees:$159.1
- Mortgage Insurance:
PRICE HISTORY
| Date | Event | Price |
| 06/24/2024 | Sold | $1,590,000 |
| 06/14/2024 | Pending | $1,595,000 |
| 06/05/2024 | Active Under Contract | $1,595,000 |
| 05/30/2024 | Listed | $1,595,000 |

Topfind Realty
REALTOR®
(844)-333-8033
Questions? Contact today.
Interested in buying or selling a home similar to 26521 San Torini Road?
Listing provided courtesy of Rita Tayenaka, Coast to Canyon Real Estate. Based on information from California Regional Multiple Listing Service, Inc. as of #Date#. This information is for your personal, non-commercial use and may not be used for any purpose other than to identify prospective properties you may be interested in purchasing. Display of MLS data is usually deemed reliable but is NOT guaranteed accurate by the MLS. Buyers are responsible for verifying the accuracy of all information and should investigate the data themselves or retain appropriate professionals. Information from sources other than the Listing Agent may have been included in the MLS data. Unless otherwise specified in writing, Broker/Agent has not and will not verify any information obtained from other sources. The Broker/Agent providing the information contained herein may or may not have been the Listing and/or Selling Agent.
