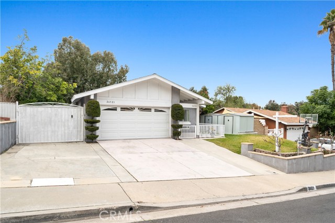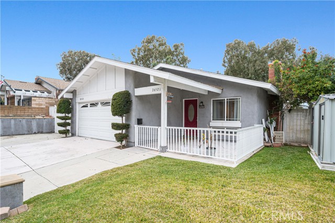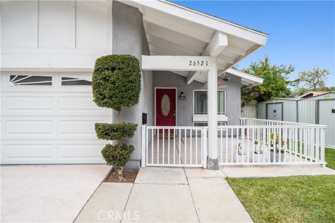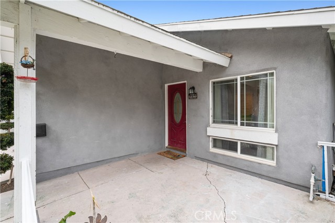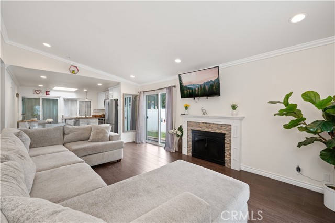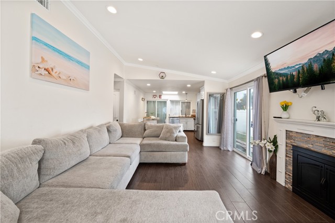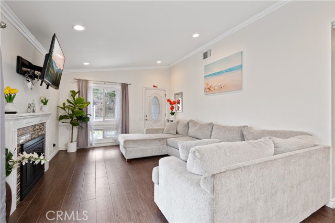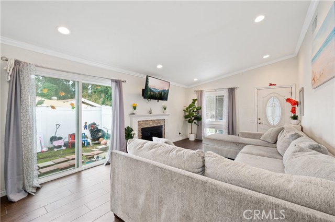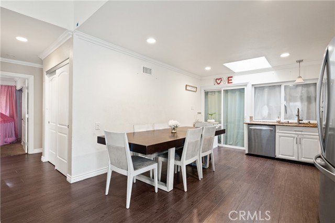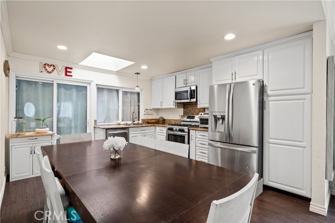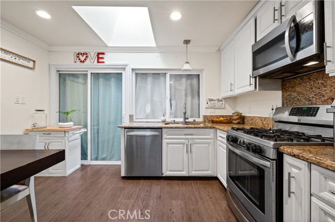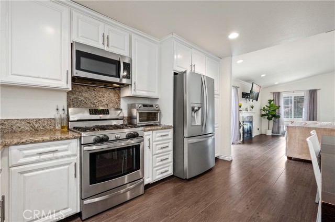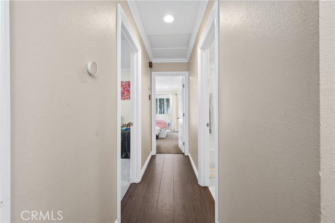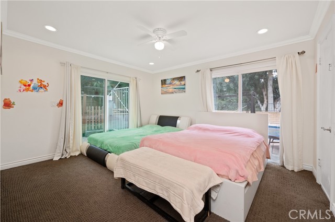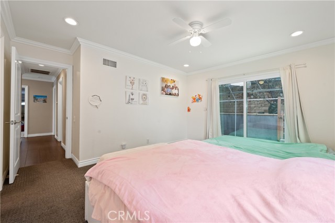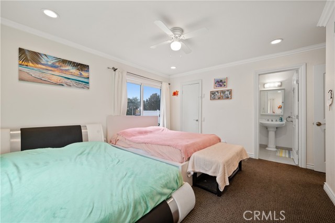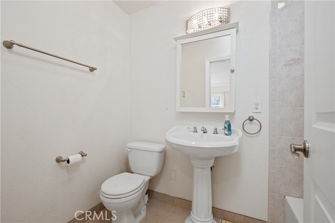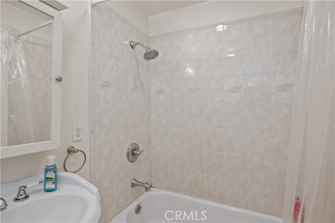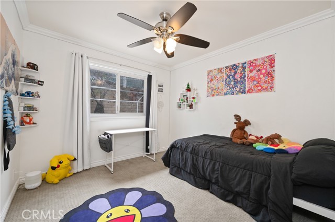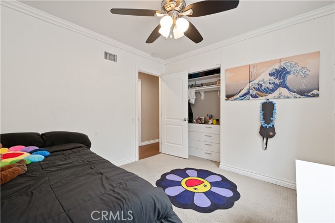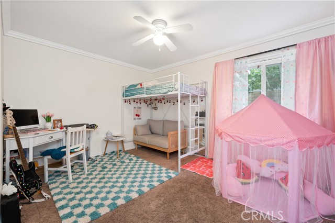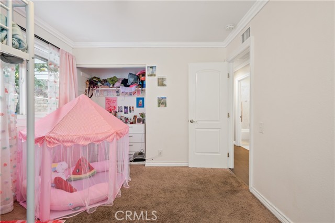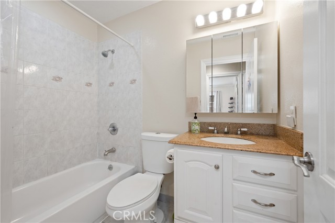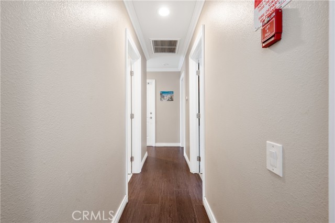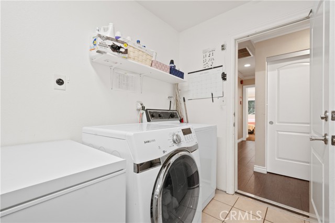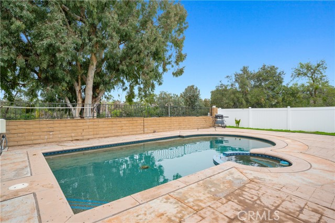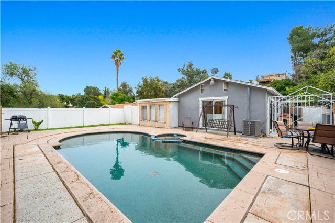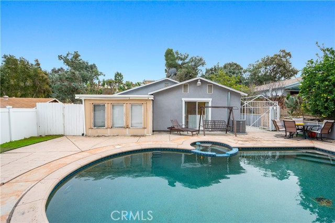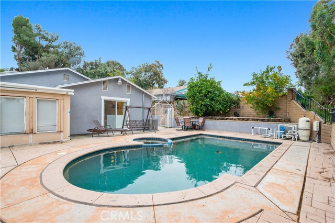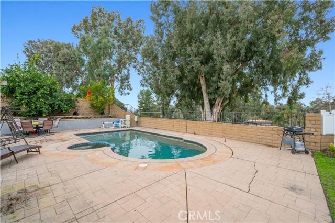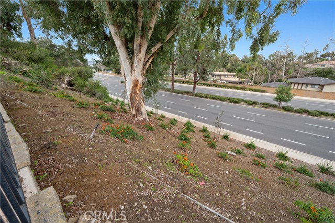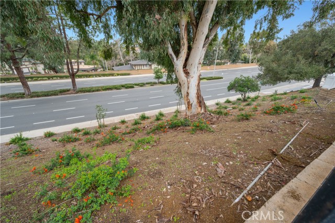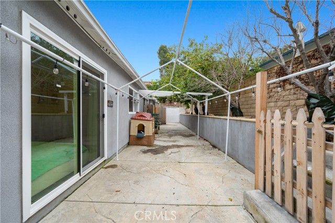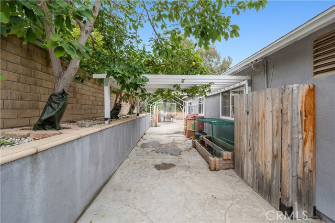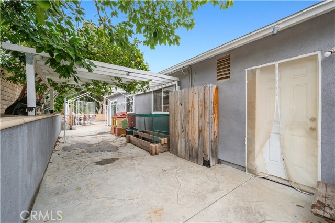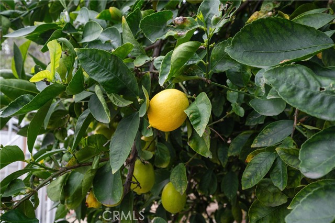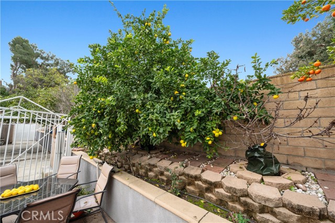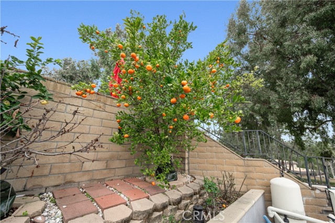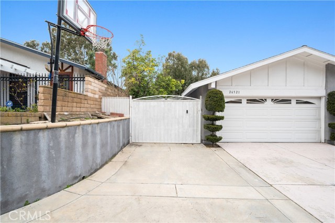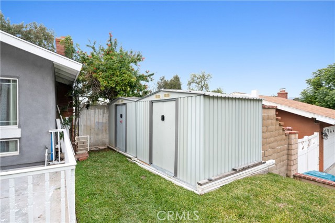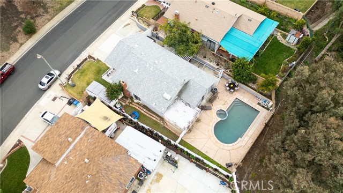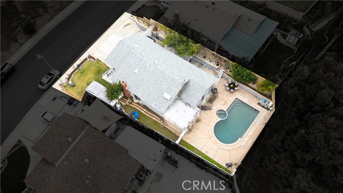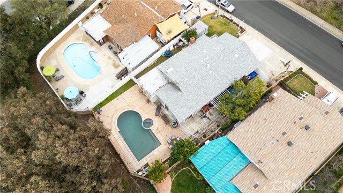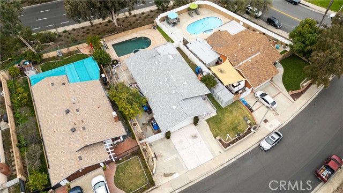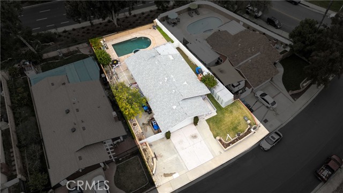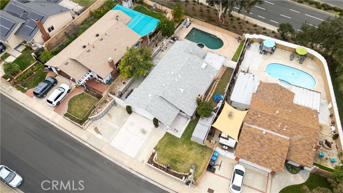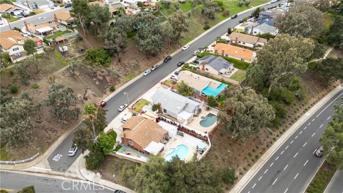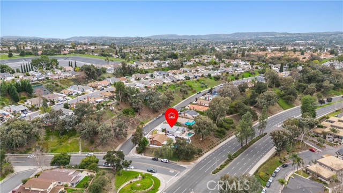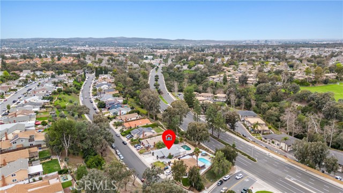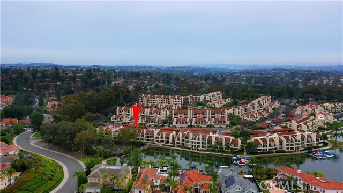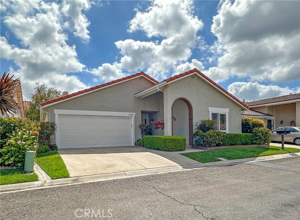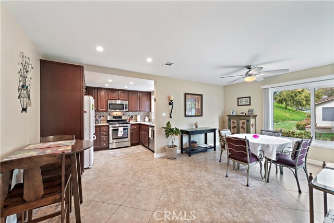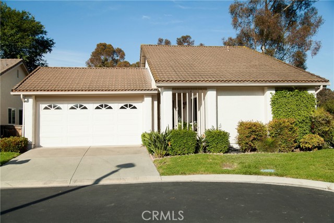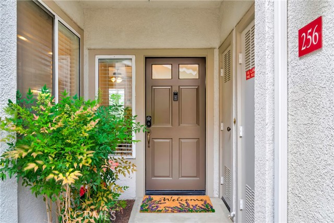26521 Via Gorrion
Mission Viejo, CA 92691
Sold
Welcome to your charming Mission Viejo oasis at 26512 Via Gorrion! This delightful 3 bedroom, 2 bathroom home offers a perfect blend of comfort and style in one of Mission Viejo's most sought-after neighborhoods. Upon entering, you are greeted by an inviting living space adorned with natural light streaming through large windows, creating a warm and welcoming atmosphere. The open layout seamlessly connects the living room to the dining area, providing an ideal space for gatherings and relaxation. The kitchen boasts modern amenities, including stainless steel appliances, ample cabinetry, and sleek countertops, making meal preparation a joy. Whether you're hosting dinner parties or enjoying casual meals with loved ones, this kitchen is sure to inspire your culinary creativity. Retreat to the spacious primary bedroom featuring a serene ambiance and a private en-suite bathroom for added convenience. Two additional bedrooms offer comfort and versatility, perfect for accommodating family members, guests, or creating a home office or fitness space to suit your lifestyle needs. Step outside to the backyard oasis, where you'll discover a tranquil retreat perfect for entertaining or simply unwinding after a long day. Enjoy al fresco dining on the patio, bask in the California sunshine, or cultivate your green thumb in the lush garden space. Located in the heart of Mission Viejo, this home provides convenient access to top-rated schools, parks, shopping, dining, and entertainment options. With its prime location and irresistible charm, 26512 Via Gorrion offers the quintessential Southern California lifestyle you've been dreaming of. Don't miss this opportunity to make this beautiful Mission Viejo residence your own!
PROPERTY INFORMATION
| MLS # | OC24027406 | Lot Size | 8,374 Sq. Ft. |
| HOA Fees | $0/Monthly | Property Type | Single Family Residence |
| Price | $ 924,999
Price Per SqFt: $ 842 |
DOM | 579 Days |
| Address | 26521 Via Gorrion | Type | Residential |
| City | Mission Viejo | Sq.Ft. | 1,099 Sq. Ft. |
| Postal Code | 92691 | Garage | 2 |
| County | Orange | Year Built | 1972 |
| Bed / Bath | 3 / 2 | Parking | 2 |
| Built In | 1972 | Status | Closed |
| Sold Date | 2024-03-12 |
INTERIOR FEATURES
| Has Laundry | Yes |
| Laundry Information | In Garage |
| Has Fireplace | Yes |
| Fireplace Information | Living Room |
| Has Heating | Yes |
| Heating Information | Central |
| Room Information | All Bedrooms Down, Attic, Kitchen, Laundry, Living Room, Primary Bathroom, See Remarks, Walk-In Closet |
| Has Cooling | Yes |
| Cooling Information | Central Air |
| InteriorFeatures Information | Ceiling Fan(s), High Ceilings, Open Floorplan, Pantry, Pull Down Stairs to Attic, Recessed Lighting |
| EntryLocation | Front Entrace |
| Entry Level | 1 |
| Main Level Bedrooms | 1 |
| Main Level Bathrooms | 1 |
EXTERIOR FEATURES
| Has Pool | Yes |
| Pool | Private |
WALKSCORE
MAP
MORTGAGE CALCULATOR
- Principal & Interest:
- Property Tax: $987
- Home Insurance:$119
- HOA Fees:$0
- Mortgage Insurance:
PRICE HISTORY
| Date | Event | Price |
| 03/12/2024 | Sold | $960,000 |
| 02/07/2024 | Listed | $924,999 |

Topfind Realty
REALTOR®
(844)-333-8033
Questions? Contact today.
Interested in buying or selling a home similar to 26521 Via Gorrion?
Listing provided courtesy of Christian Rodriguez, eXp Realty of California Inc. Based on information from California Regional Multiple Listing Service, Inc. as of #Date#. This information is for your personal, non-commercial use and may not be used for any purpose other than to identify prospective properties you may be interested in purchasing. Display of MLS data is usually deemed reliable but is NOT guaranteed accurate by the MLS. Buyers are responsible for verifying the accuracy of all information and should investigate the data themselves or retain appropriate professionals. Information from sources other than the Listing Agent may have been included in the MLS data. Unless otherwise specified in writing, Broker/Agent has not and will not verify any information obtained from other sources. The Broker/Agent providing the information contained herein may or may not have been the Listing and/or Selling Agent.
