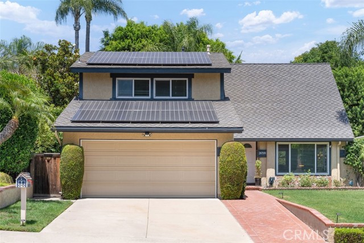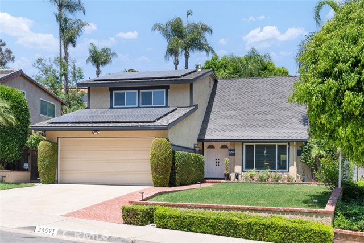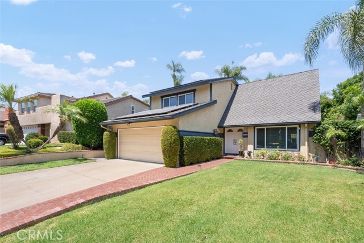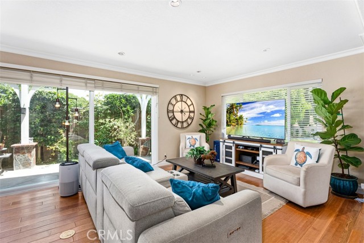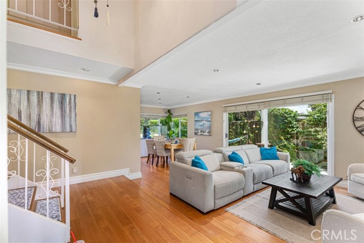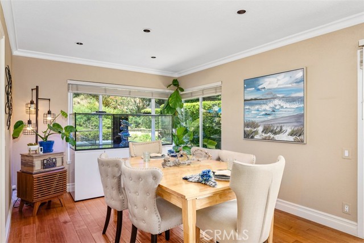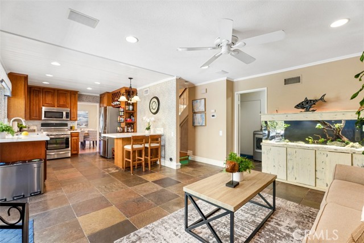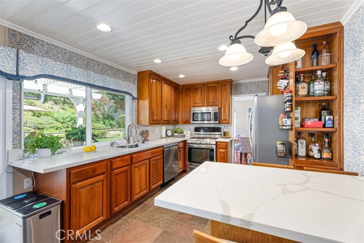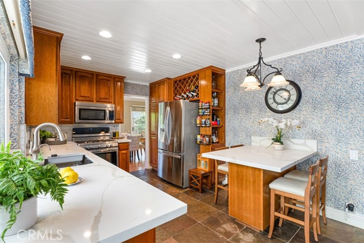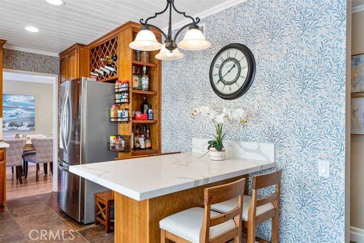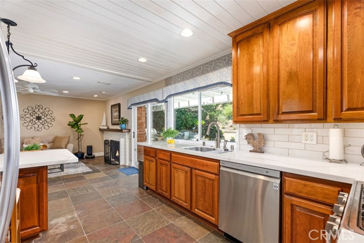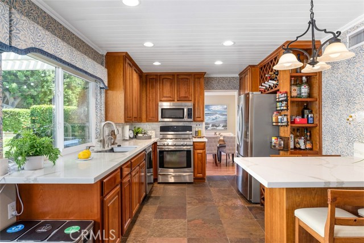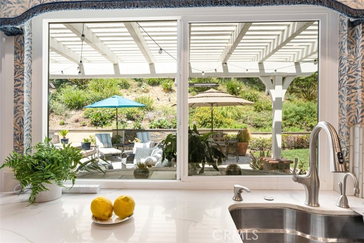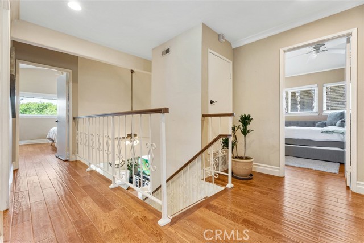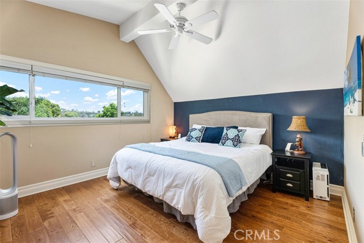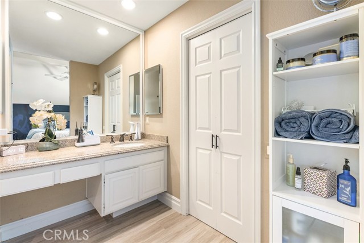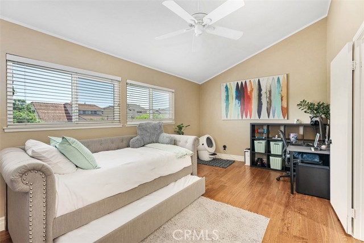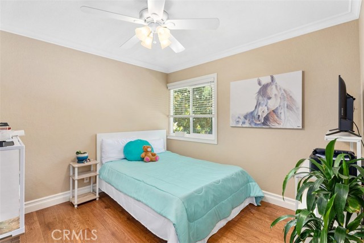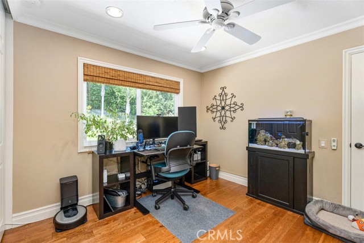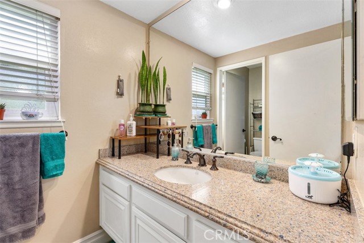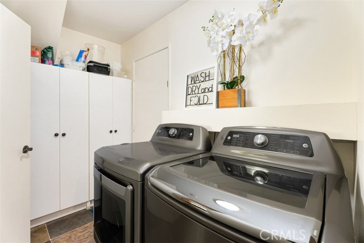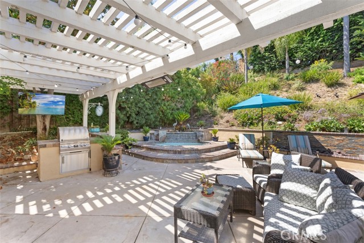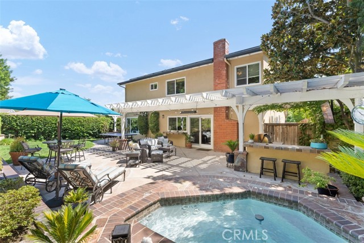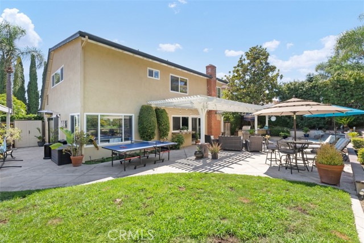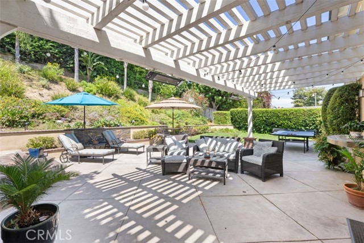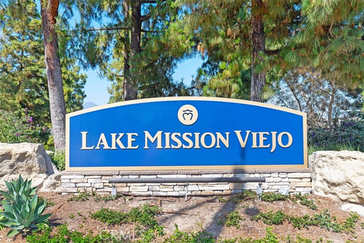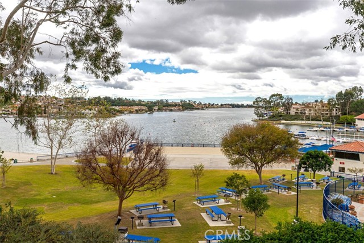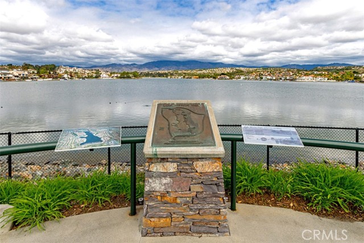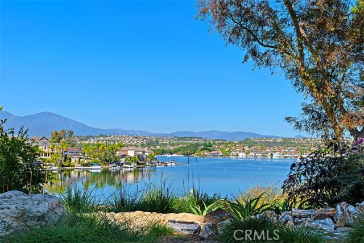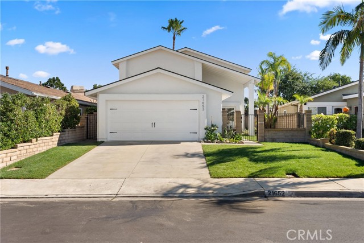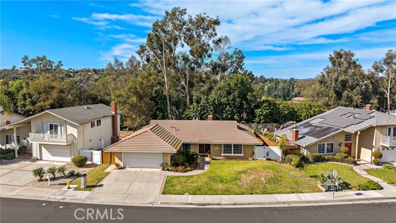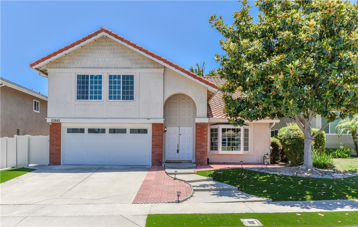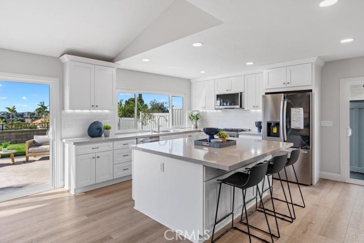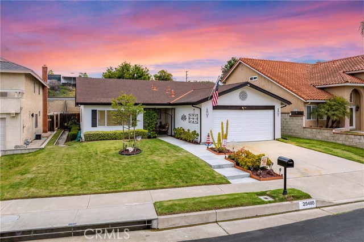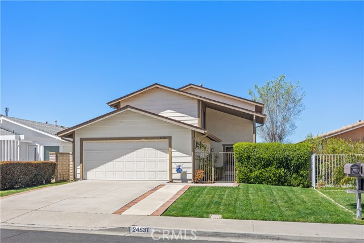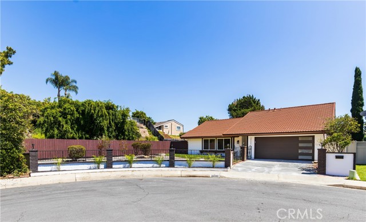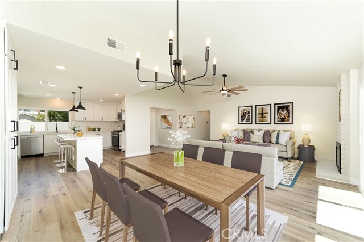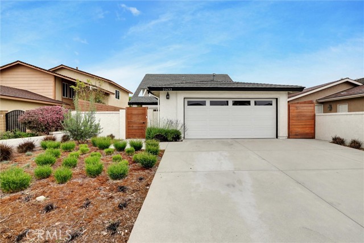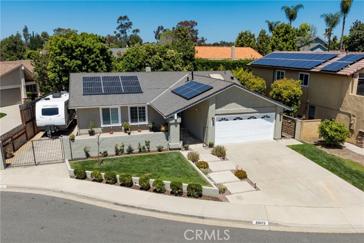26591 Fresno Drive
Mission Viejo, CA 92691
Sold
26591 Fresno Drive
Mission Viejo, CA 92691
Sold
Welcome to this smartly upgraded 4 bedroom, 2 & 1/2 bathroom home in the Seville neighborhood. Welcoming frontage and fantastic curb appeal, accented with brick hardscape and lush landscaping. The downstairs areas feature warm hardwood flooring with slate flooring in kitchen and Family Room. Freshly painted color scheme interior. Welcoming living room with large windows allowing for neighborhood views and sliding door access to the side yard which also brings the outdoors into view. The formal dining room with large window also brings the outside in. The fabulous kitchen is well appointed with rich wood cabinetry, quartz countertops, built in eating area and stainless appliances. Huge window behind sink to the backyard is perfect for entertaining, as is the flow from kitchen to Family Room with fireplace and to the Dining Room. The backyard is fantastic for large gatherings, with a very generous covered patio area, Built-in-barbecue, complete with large Television and abundant fruit trees. Oversized in-ground spa with lovely waterfall feature, a built-in fire-pit with slate feature accent down the garden wall. Enjoy the natural surroundings from both inside and outside the home. Laundry room just outside the garage door access along with side door access. House has been re-piped with PEX. Fantastic solar system was recently added- enjoy low energy cost along with an EV charger and a back up battery. All this AND membership privileges to Lake Mission Viejo.
PROPERTY INFORMATION
| MLS # | OC23140248 | Lot Size | 7,564 Sq. Ft. |
| HOA Fees | $26/Monthly | Property Type | Single Family Residence |
| Price | $ 1,270,000
Price Per SqFt: $ 623 |
DOM | 676 Days |
| Address | 26591 Fresno Drive | Type | Residential |
| City | Mission Viejo | Sq.Ft. | 2,037 Sq. Ft. |
| Postal Code | 92691 | Garage | 2 |
| County | Orange | Year Built | 1972 |
| Bed / Bath | 4 / 2.5 | Parking | 2 |
| Built In | 1972 | Status | Closed |
| Sold Date | 2023-09-11 |
INTERIOR FEATURES
| Has Laundry | Yes |
| Laundry Information | Gas & Electric Dryer Hookup, Individual Room, Inside |
| Has Fireplace | Yes |
| Fireplace Information | Family Room |
| Has Appliances | Yes |
| Kitchen Appliances | Gas Range, Microwave |
| Kitchen Information | Kitchen Open to Family Room, Quartz Counters, Remodeled Kitchen |
| Kitchen Area | Breakfast Counter / Bar, Dining Room, In Kitchen |
| Has Heating | Yes |
| Heating Information | Central, See Remarks, Solar |
| Room Information | All Bedrooms Up, Living Room, Primary Suite, Separate Family Room, Walk-In Closet |
| Has Cooling | Yes |
| Cooling Information | Central Air |
| Flooring Information | Carpet, Stone, Tile, Wood |
| InteriorFeatures Information | Cathedral Ceiling(s), Ceiling Fan(s), Quartz Counters, Recessed Lighting |
| EntryLocation | downstairs |
| Entry Level | 1 |
| Has Spa | Yes |
| SpaDescription | Private, In Ground |
| WindowFeatures | Double Pane Windows |
| SecuritySafety | Smoke Detector(s) |
| Bathroom Information | Quartz Counters |
| Main Level Bedrooms | 0 |
| Main Level Bathrooms | 1 |
EXTERIOR FEATURES
| ExteriorFeatures | Lighting, Rain Gutters |
| Roof | Composition, Shingle |
| Has Pool | No |
| Pool | None |
| Has Patio | Yes |
| Patio | Covered, Patio Open, See Remarks |
| Has Sprinklers | Yes |
WALKSCORE
MAP
MORTGAGE CALCULATOR
- Principal & Interest:
- Property Tax: $1,355
- Home Insurance:$119
- HOA Fees:$25.5
- Mortgage Insurance:
PRICE HISTORY
| Date | Event | Price |
| 08/10/2023 | Active Under Contract | $1,270,000 |
| 07/29/2023 | Listed | $1,250,000 |

Topfind Realty
REALTOR®
(844)-333-8033
Questions? Contact today.
Interested in buying or selling a home similar to 26591 Fresno Drive?
Mission Viejo Similar Properties
Listing provided courtesy of Andrea Carpenter, First Team Real Estate. Based on information from California Regional Multiple Listing Service, Inc. as of #Date#. This information is for your personal, non-commercial use and may not be used for any purpose other than to identify prospective properties you may be interested in purchasing. Display of MLS data is usually deemed reliable but is NOT guaranteed accurate by the MLS. Buyers are responsible for verifying the accuracy of all information and should investigate the data themselves or retain appropriate professionals. Information from sources other than the Listing Agent may have been included in the MLS data. Unless otherwise specified in writing, Broker/Agent has not and will not verify any information obtained from other sources. The Broker/Agent providing the information contained herein may or may not have been the Listing and/or Selling Agent.
