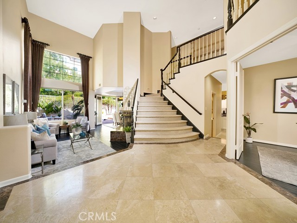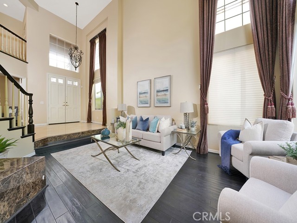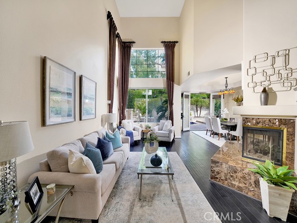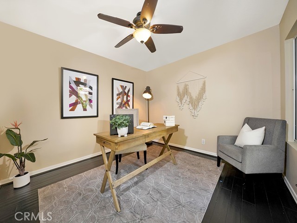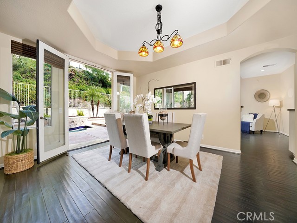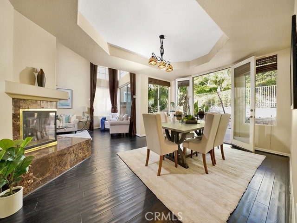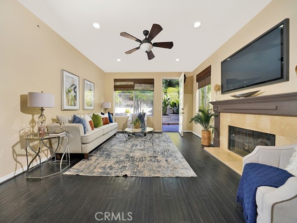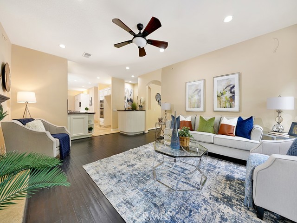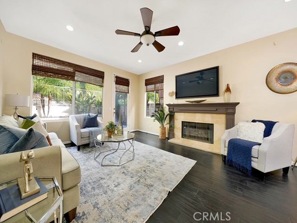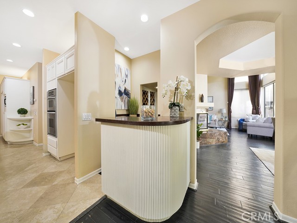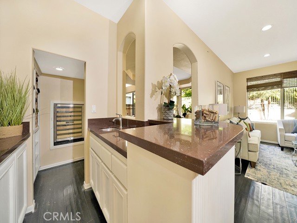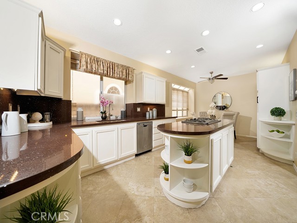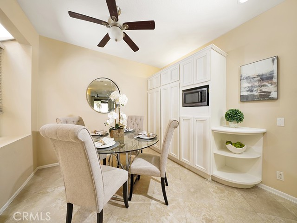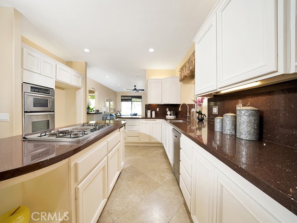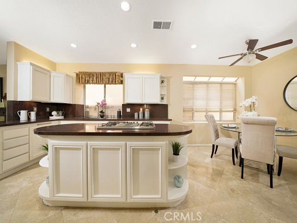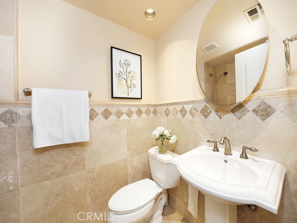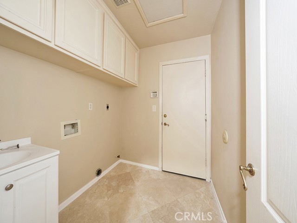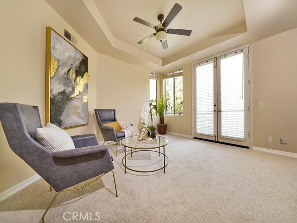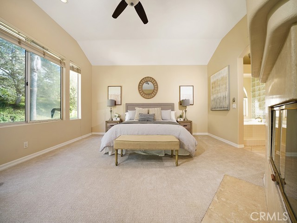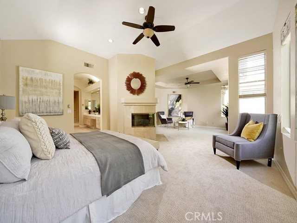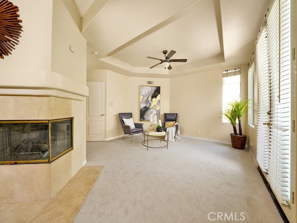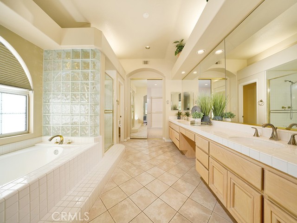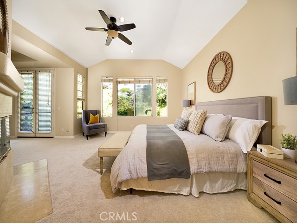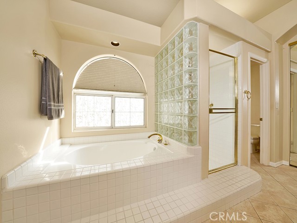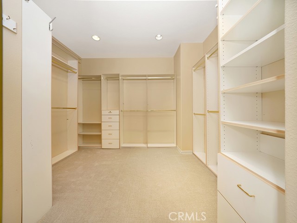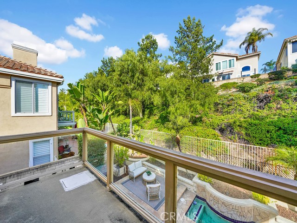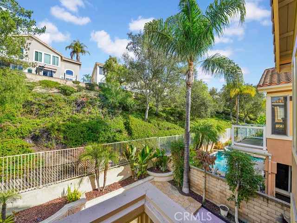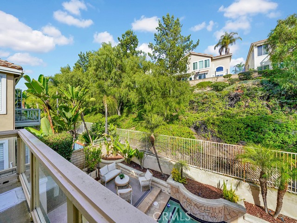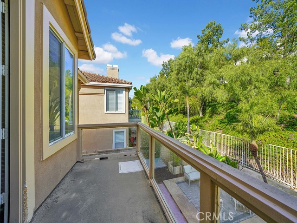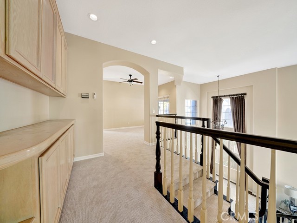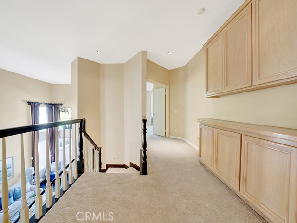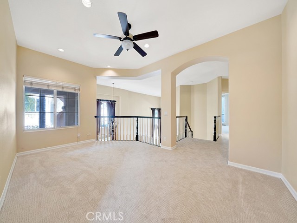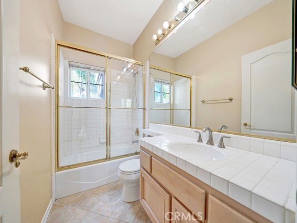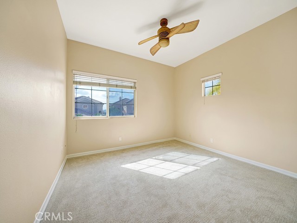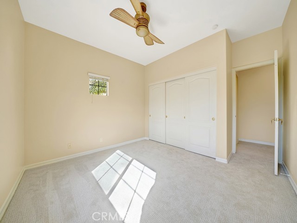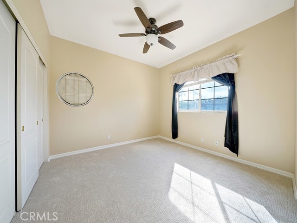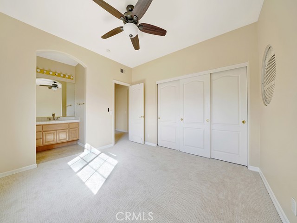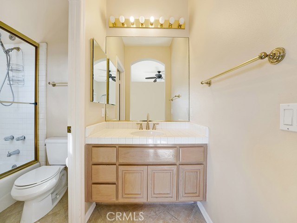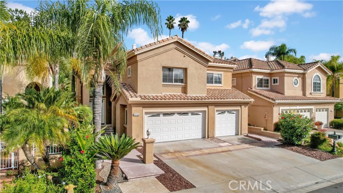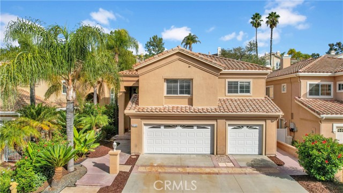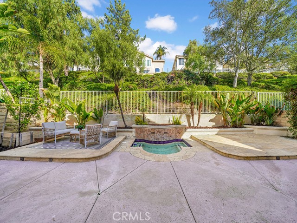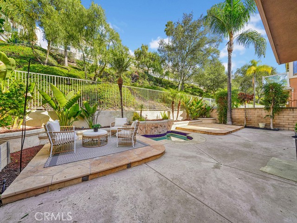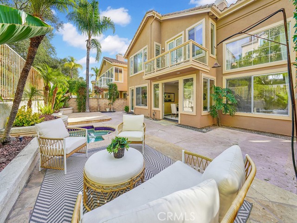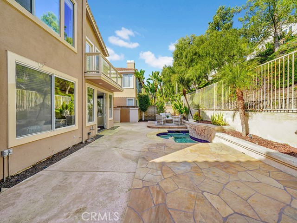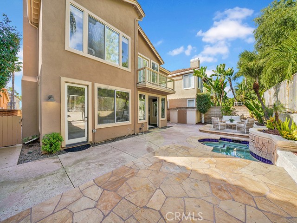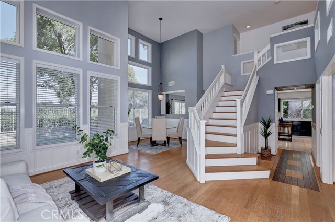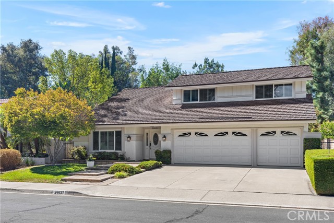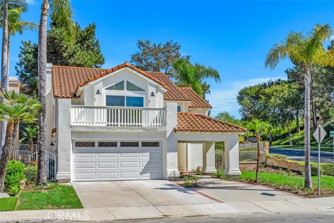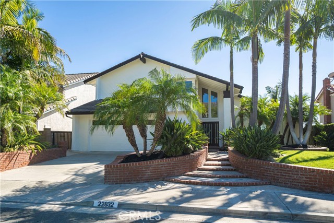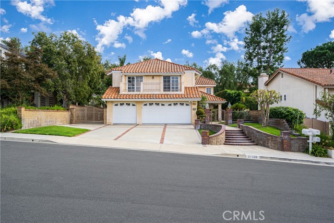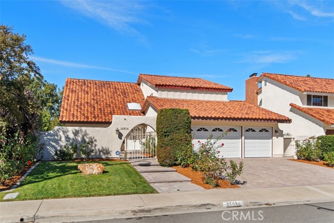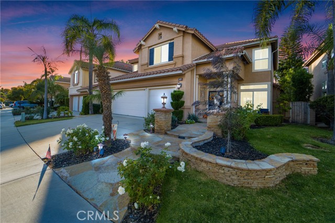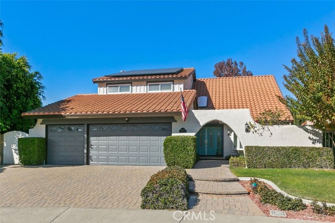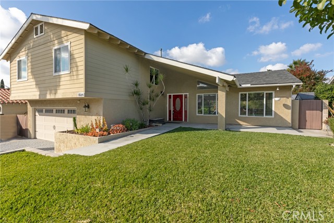27131 Ridge Drive
Mission Viejo, CA 92692
Sold
27131 Ridge Drive
Mission Viejo, CA 92692
Sold
Welcome Home to 27131 S Ridge Drive. Situated in Secluded and Serene neighborhood of Pacific Hills. This Beautiful Contemporary-style Home offers High Ceiling with Expansive Glass Windows showcasing the Abundance of Natural Lights. It is an Architectural Beauty built by Barratt. As you enter the Double Entry Doors, your eyes will be Mesmerized by the Open Floor Design, Brand New Interior Paint, Tiled Fireplace between Living and Formal Dining Area. Dramatic Staircase. Brand New Luxurious Quartz Kitchen Countertops with White Cabinetry, Large Island, Built-in Fridge, Wet Bar, Wine Fridge. Updated Pex Piping throughout. Light up the Cozy Fireplace in the Family Room and Enjoy a Delicious Glass of Wine with Home Cooked Meals over Great Conversations. Lower Level Office/Den that can be used as a 4th Bedroom. Secondary Level provides Brand New Carpet. Opulent Main En-suite with Retreat Area and Balcony Access. Master Bathroom yields Dual Vanities, Soaking Tub, Walk-in Shower, Massive Walk-in Closet. Second En-suite, Third Bedroom, Hallway Bathroom, Oversized Loft. Enjoy alone time in a In-ground Spa/Jacuzzi. Low Maintenance Yards. Three-Car Garage with Direct Access. Nearby Lake Mission Viejo, Mission Viejo Country Club, Tijeras Creek Golf Club, Oso Creek Trail, Dog Park, Business Centers, Schools, Freeways.
PROPERTY INFORMATION
| MLS # | OC22249526 | Lot Size | 5,000 Sq. Ft. |
| HOA Fees | $160/Monthly | Property Type | Single Family Residence |
| Price | $ 1,550,000
Price Per SqFt: $ 467 |
DOM | 998 Days |
| Address | 27131 Ridge Drive | Type | Residential |
| City | Mission Viejo | Sq.Ft. | 3,316 Sq. Ft. |
| Postal Code | 92692 | Garage | 3 |
| County | Orange | Year Built | 1990 |
| Bed / Bath | 3 / 4 | Parking | 6 |
| Built In | 1990 | Status | Closed |
| Sold Date | 2023-05-31 |
INTERIOR FEATURES
| Has Laundry | Yes |
| Laundry Information | Individual Room |
| Has Fireplace | Yes |
| Fireplace Information | Dining Room, Family Room, Living Room, Master Bedroom, Master Retreat |
| Has Appliances | Yes |
| Kitchen Appliances | Gas Oven, Gas Range, Gas Cooktop, Gas Water Heater, Microwave, Refrigerator, Water Heater |
| Kitchen Information | Kitchen Island, Quartz Counters, Remodeled Kitchen |
| Kitchen Area | Breakfast Nook, Family Kitchen, In Family Room, Dining Room, In Kitchen |
| Has Heating | Yes |
| Heating Information | Central |
| Room Information | All Bedrooms Up, Bonus Room, Den, Family Room, Formal Entry, Foyer, Kitchen, Laundry, Living Room, Loft, Main Floor Bedroom, Master Bathroom, Master Bedroom, Master Suite, Multi-Level Bedroom, Office, Retreat, Two Masters, Walk-In Closet |
| Has Cooling | Yes |
| Cooling Information | Dual |
| Flooring Information | Carpet, Tile, Wood |
| InteriorFeatures Information | Balcony, Bar, Cathedral Ceiling(s), Ceiling Fan(s), Copper Plumbing Full, High Ceilings, Open Floorplan, Pantry, Quartz Counters, Tile Counters, Wet Bar |
| DoorFeatures | Double Door Entry |
| Has Spa | Yes |
| SpaDescription | Private, In Ground |
| WindowFeatures | Blinds, Drapes |
| SecuritySafety | Carbon Monoxide Detector(s), Smoke Detector(s) |
| Bathroom Information | Bathtub, Shower, Shower in Tub, Double sinks in bath(s), Double Sinks In Master Bath, Exhaust fan(s), Linen Closet/Storage, Soaking Tub, Vanity area, Walk-in shower |
| Main Level Bedrooms | 1 |
| Main Level Bathrooms | 1 |
EXTERIOR FEATURES
| ExteriorFeatures | Lighting |
| FoundationDetails | Slab |
| Roof | Clay, Concrete, Tile |
| Has Pool | No |
| Pool | None |
| Has Patio | Yes |
| Patio | Concrete |
| Has Fence | Yes |
| Fencing | Block |
| Has Sprinklers | Yes |
WALKSCORE
MAP
MORTGAGE CALCULATOR
- Principal & Interest:
- Property Tax: $1,653
- Home Insurance:$119
- HOA Fees:$160
- Mortgage Insurance:
PRICE HISTORY
| Date | Event | Price |
| 05/31/2023 | Sold | $1,550,000 |
| 05/11/2023 | Relisted | $1,550,000 |
| 05/01/2023 | Active Under Contract | $1,550,000 |
| 05/01/2023 | Active | $1,550,000 |
| 03/01/2023 | Price Change | $1,550,000 (-7.74%) |
| 01/08/2023 | Price Change | $1,680,000 (-3.95%) |
| 12/01/2022 | Listed | $1,749,000 |

Topfind Realty
REALTOR®
(844)-333-8033
Questions? Contact today.
Interested in buying or selling a home similar to 27131 Ridge Drive?
Listing provided courtesy of Nick Nguyen, Advance Estate Realty. Based on information from California Regional Multiple Listing Service, Inc. as of #Date#. This information is for your personal, non-commercial use and may not be used for any purpose other than to identify prospective properties you may be interested in purchasing. Display of MLS data is usually deemed reliable but is NOT guaranteed accurate by the MLS. Buyers are responsible for verifying the accuracy of all information and should investigate the data themselves or retain appropriate professionals. Information from sources other than the Listing Agent may have been included in the MLS data. Unless otherwise specified in writing, Broker/Agent has not and will not verify any information obtained from other sources. The Broker/Agent providing the information contained herein may or may not have been the Listing and/or Selling Agent.
