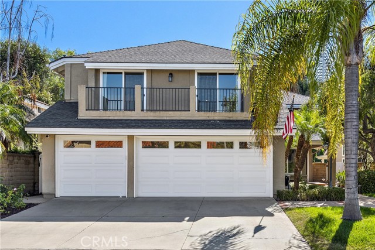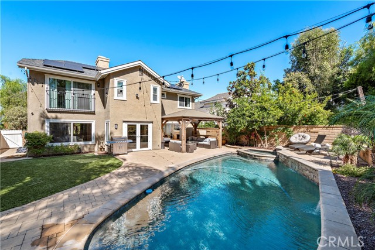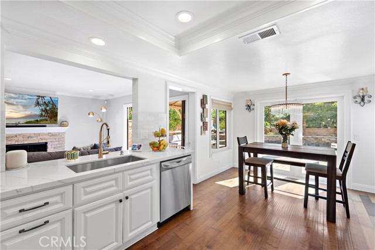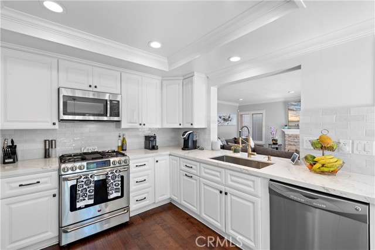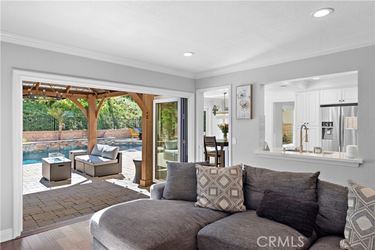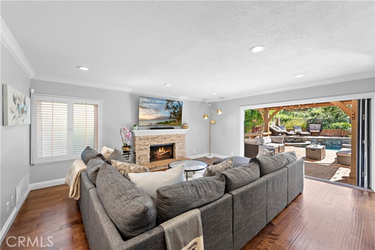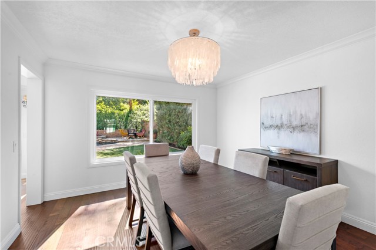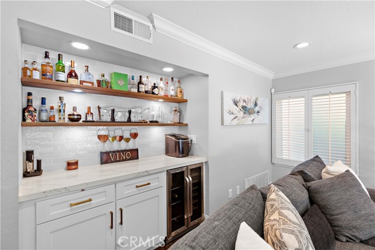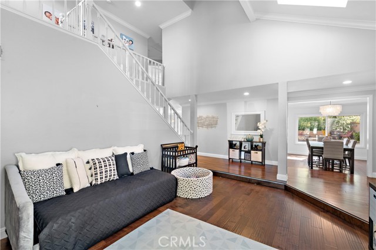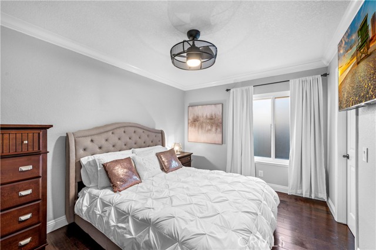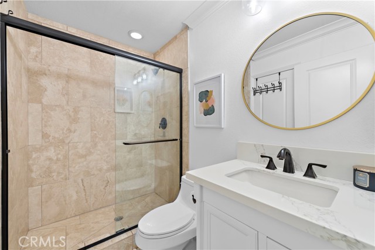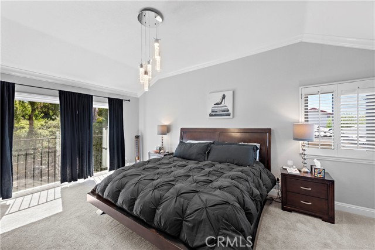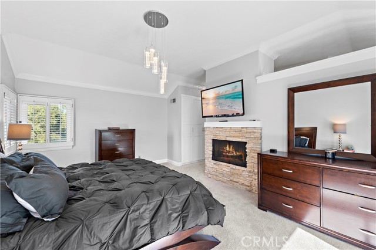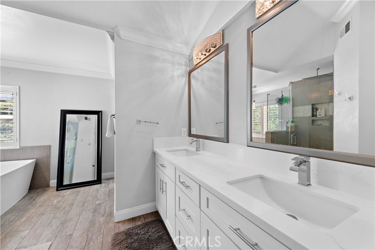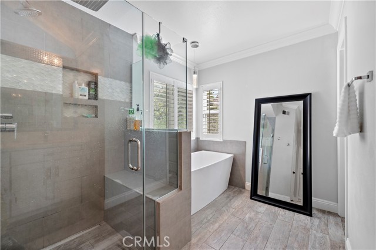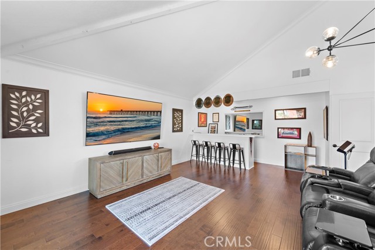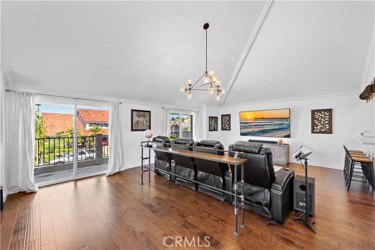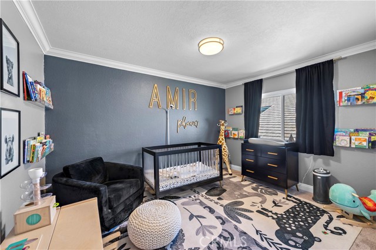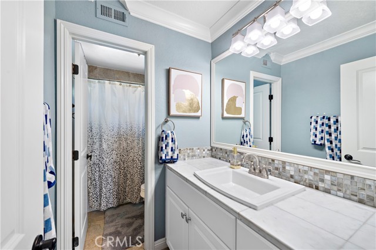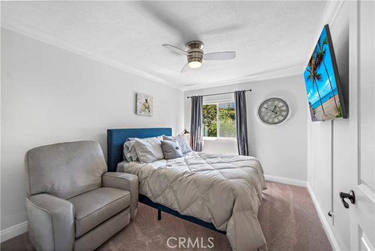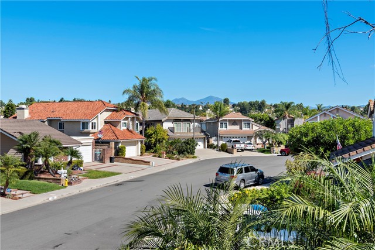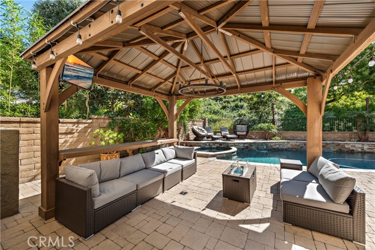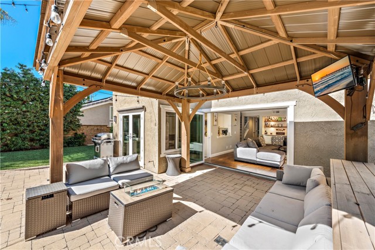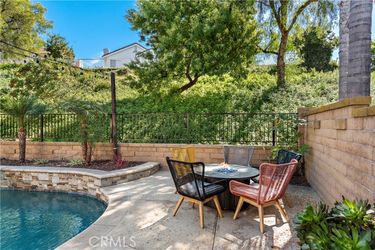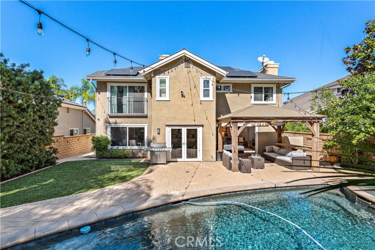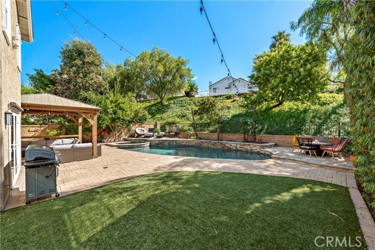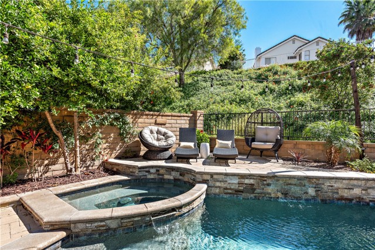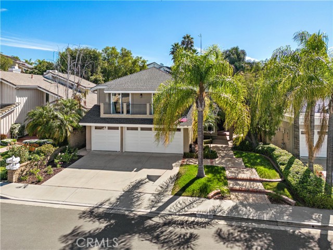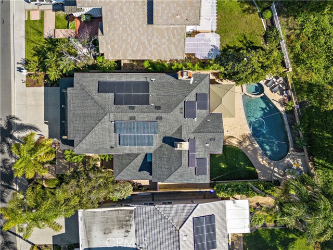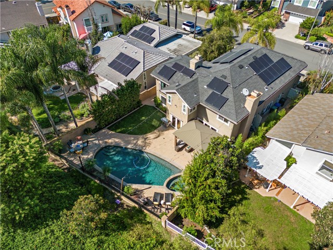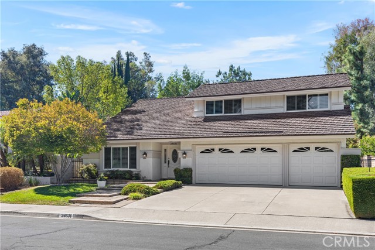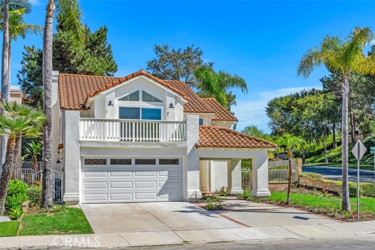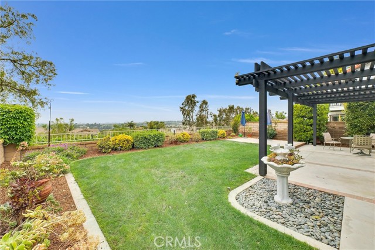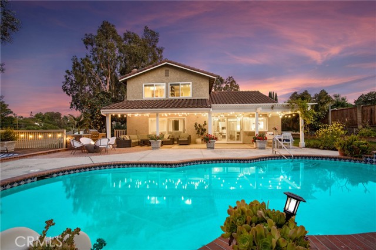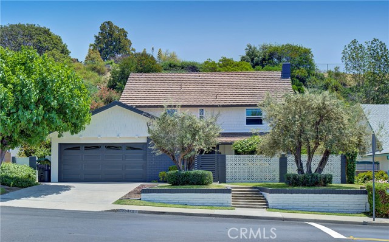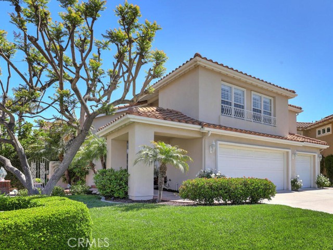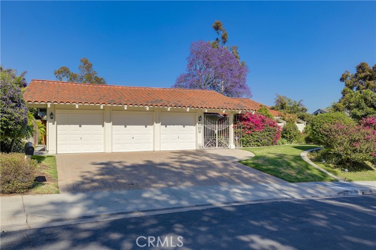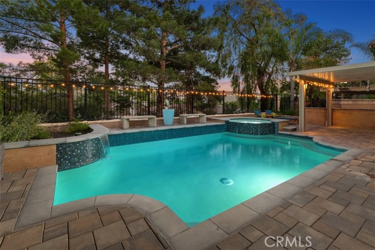27132 Pinario
Mission Viejo, CA 92692
Sold
Welcome to this stunningly remodeled pool home situated on a tranquil cul-de-sac street. This property offers a serene living environment spanning over 3,000 square feet, with the potential to accommodate 4+ bedrooms. Currently, it features a total of 4 bedrooms, 3 upstairs and and a main-floor bedroom, along with a spacious bonus room. As you step through the front doors, you'll be greeted by the living room, bathed in natural light from the vaulted ceilings and skylight. The dining room provides an intimate space for entertaining. The fully remodeled kitchen boasts white cabinetry, soft-close drawers, stainless steel appliances, and quartz countertops. It opens to the cozy den room, complete with an inviting stone fireplace and a stylish bar equipped with a beverage/wine cooler, and floating shelves. This home is an entertainer's dream, with bifold doors leading from the family room to the incredible yard where you'll find paver patios, faux grass, and a pergola with a television and bar seating. The pool and spa have been remodeled with a pebble finish, natural gas heater, and a variable speed pump. The main-floor bathroom is beautifully remodeled. Upstairs, the oversized primary bedroom showcases another impressive stone fireplace, two closets and a meticulously remodeled en-suite bathroom with a separate curbless walk-in shower with a bench, a freestanding bathtub, a dual sink vanity with quartz counters, and a separate toilet room. The upper guest bathroom is also remodeled, boasting a white vanity and tub-shower combo. The secondary bedrooms offer custom closet doors and organizers. Additional features of this home include wood floors throughout the main level, stairs, hallways, and bonus room, as well as crown molding, recessed lighting, raised panel doors, vaulted ceilings, and two fireplaces. The property is equipped with two solar systems, with the larger one being fully owned and the smaller one offering low payments. Other benefits include an inside laundry room with a washer and dryer, a folding table, and ample cabinetry. The 3-car garage provides plenty of storage space. Residents of this home can take advantage of the numerous amenities offered by Lake Mission Viejo. These amenities include boating and boat storage, paddleboarding, volleyball, picnic and BBQ areas, concerts, 4th of July celebrations, swimming, and junior lifeguard programs. Notably, this property benefits from a low property tax rate and no Mello Roos.
PROPERTY INFORMATION
| MLS # | OC23195405 | Lot Size | 5,850 Sq. Ft. |
| HOA Fees | $111/Monthly | Property Type | Single Family Residence |
| Price | $ 1,625,000
Price Per SqFt: $ 525 |
DOM | 604 Days |
| Address | 27132 Pinario | Type | Residential |
| City | Mission Viejo | Sq.Ft. | 3,097 Sq. Ft. |
| Postal Code | 92692 | Garage | 3 |
| County | Orange | Year Built | 1980 |
| Bed / Bath | 4 / 3 | Parking | 3 |
| Built In | 1980 | Status | Closed |
| Sold Date | 2023-12-07 |
INTERIOR FEATURES
| Has Laundry | Yes |
| Laundry Information | Inside |
| Has Fireplace | Yes |
| Fireplace Information | Family Room, Primary Bedroom, Gas, Gas Starter, Wood Burning, Fire Pit |
| Has Appliances | Yes |
| Kitchen Appliances | Convection Oven, Dishwasher, Gas Range, Gas Water Heater, Microwave, Refrigerator, Self Cleaning Oven, Vented Exhaust Fan, Water Line to Refrigerator, Water Softener |
| Kitchen Information | Kitchen Open to Family Room, Remodeled Kitchen, Self-closing drawers |
| Kitchen Area | Breakfast Nook, Dining Room |
| Has Heating | Yes |
| Heating Information | Central, Fireplace(s), Forced Air, Natural Gas |
| Room Information | Attic, Bonus Room, Dressing Area, Entry, Family Room, Foyer, Kitchen, Laundry, Living Room, Main Floor Bedroom, Primary Bedroom, Primary Suite, Walk-In Closet |
| Has Cooling | Yes |
| Cooling Information | Central Air |
| Flooring Information | Carpet, Wood |
| InteriorFeatures Information | Beamed Ceilings, Built-in Features, Cathedral Ceiling(s), Ceiling Fan(s), Crown Molding, High Ceilings, Open Floorplan, Recessed Lighting, Storage, Wet Bar |
| DoorFeatures | Double Door Entry, Panel Doors |
| EntryLocation | 1 |
| Entry Level | 1 |
| Has Spa | Yes |
| SpaDescription | Private, Heated, In Ground |
| WindowFeatures | Double Pane Windows, Screens, Skylight(s) |
| SecuritySafety | Carbon Monoxide Detector(s), Smoke Detector(s) |
| Bathroom Information | Bathtub, Shower, Shower in Tub, Double Sinks in Primary Bath, Exhaust fan(s), Main Floor Full Bath, Remodeled, Upgraded, Walk-in shower |
| Main Level Bedrooms | 1 |
| Main Level Bathrooms | 1 |
EXTERIOR FEATURES
| FoundationDetails | Slab |
| Roof | Composition |
| Has Pool | Yes |
| Pool | Private, Heated, Gas Heat, In Ground, Pebble, Salt Water |
| Has Patio | Yes |
| Patio | Cabana, Patio, Front Porch |
| Has Fence | Yes |
| Fencing | Block, Wrought Iron |
| Has Sprinklers | Yes |
WALKSCORE
MAP
MORTGAGE CALCULATOR
- Principal & Interest:
- Property Tax: $1,733
- Home Insurance:$119
- HOA Fees:$111
- Mortgage Insurance:
PRICE HISTORY
| Date | Event | Price |
| 12/07/2023 | Sold | $1,620,000 |
| 12/04/2023 | Pending | $1,625,000 |
| 11/14/2023 | Active Under Contract | $1,625,000 |
| 10/20/2023 | Listed | $1,625,000 |

Topfind Realty
REALTOR®
(844)-333-8033
Questions? Contact today.
Interested in buying or selling a home similar to 27132 Pinario?
Listing provided courtesy of Nicole Palanjian, Onyx Homes. Based on information from California Regional Multiple Listing Service, Inc. as of #Date#. This information is for your personal, non-commercial use and may not be used for any purpose other than to identify prospective properties you may be interested in purchasing. Display of MLS data is usually deemed reliable but is NOT guaranteed accurate by the MLS. Buyers are responsible for verifying the accuracy of all information and should investigate the data themselves or retain appropriate professionals. Information from sources other than the Listing Agent may have been included in the MLS data. Unless otherwise specified in writing, Broker/Agent has not and will not verify any information obtained from other sources. The Broker/Agent providing the information contained herein may or may not have been the Listing and/or Selling Agent.
