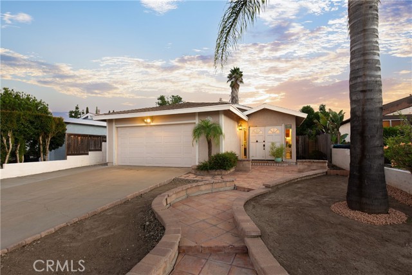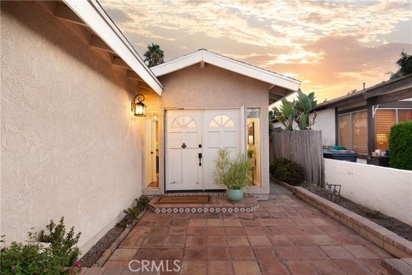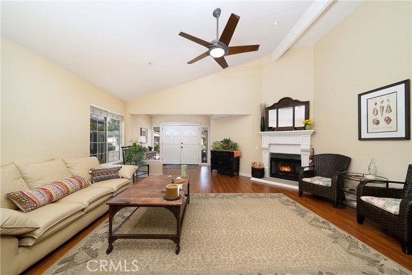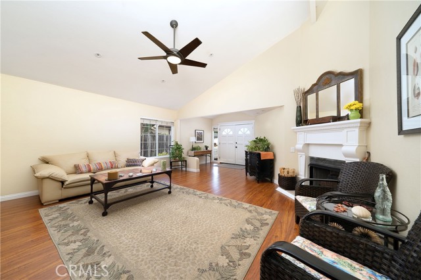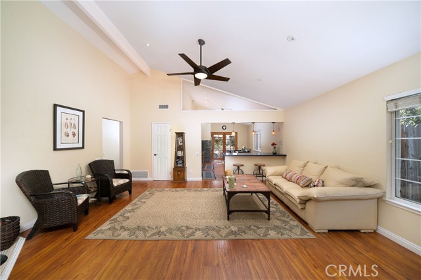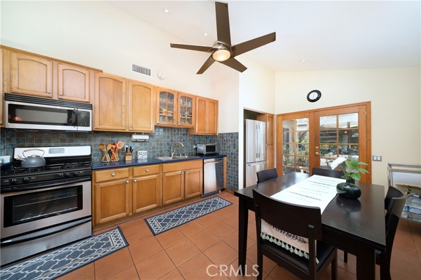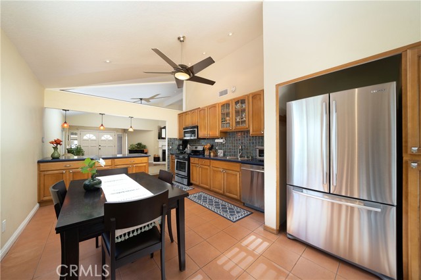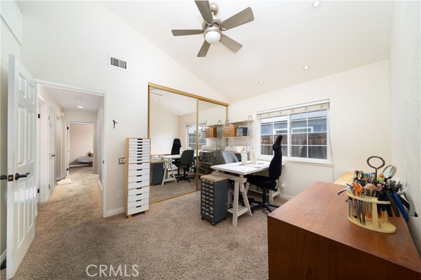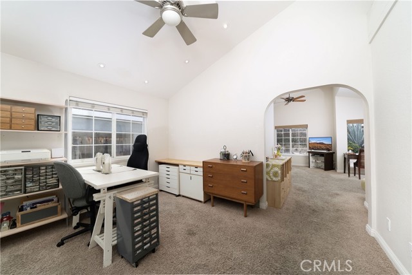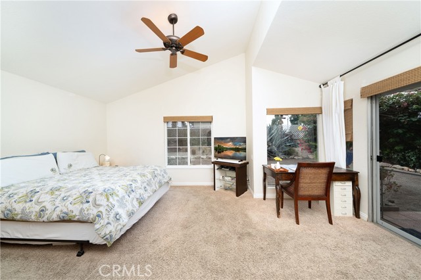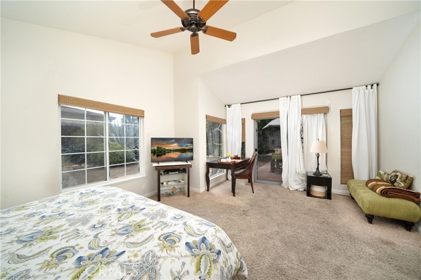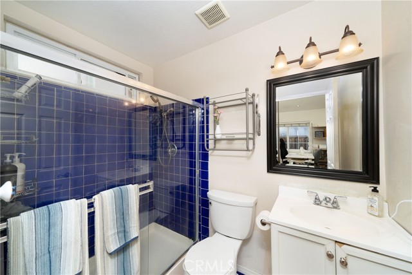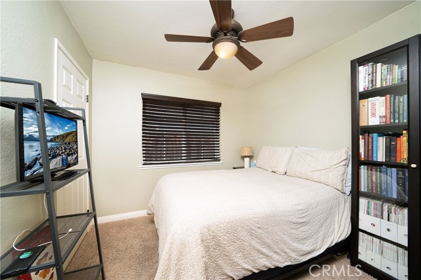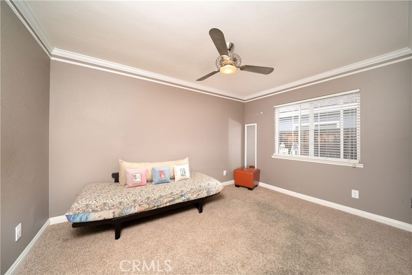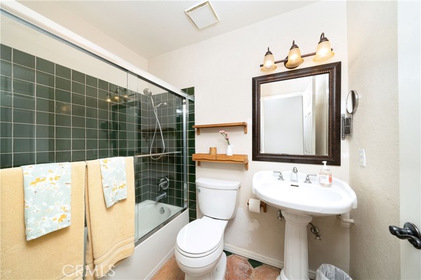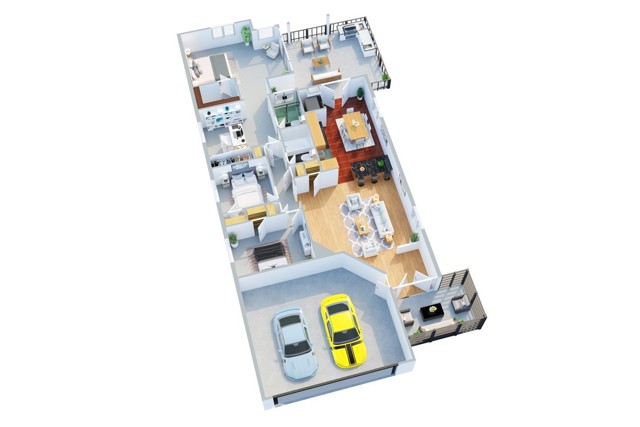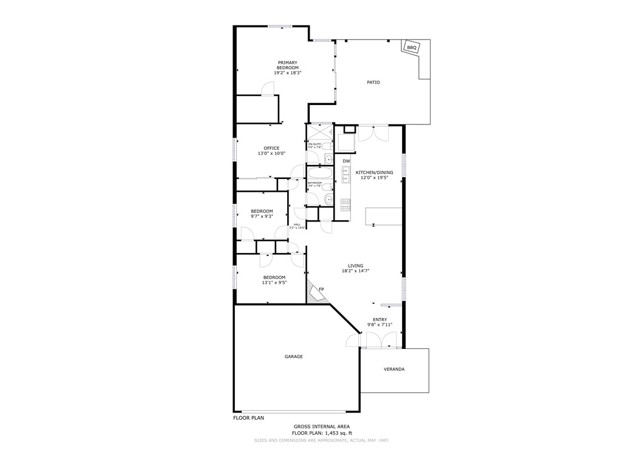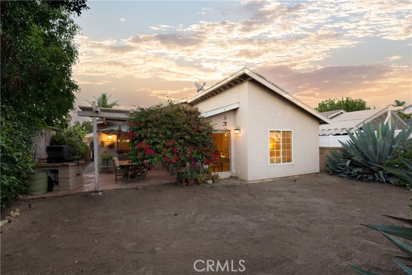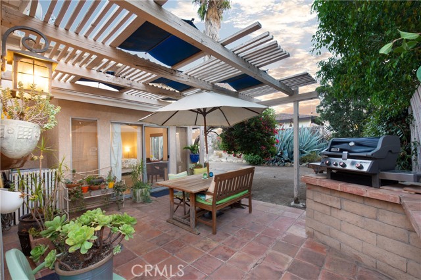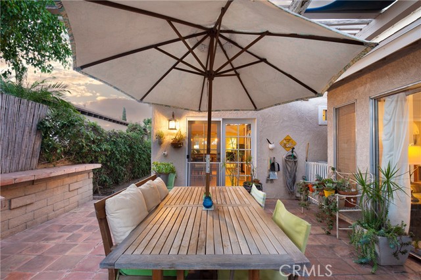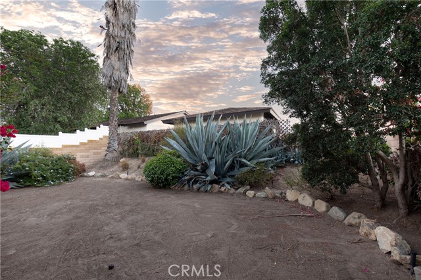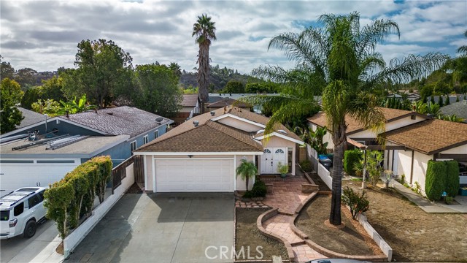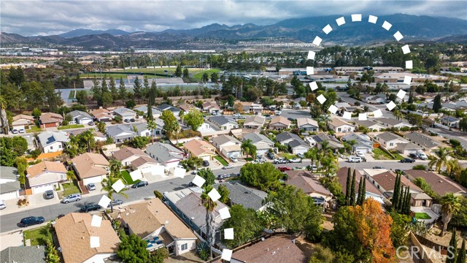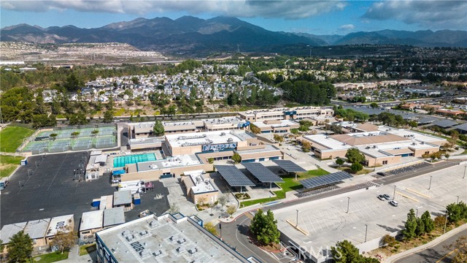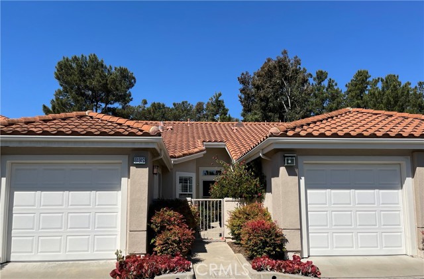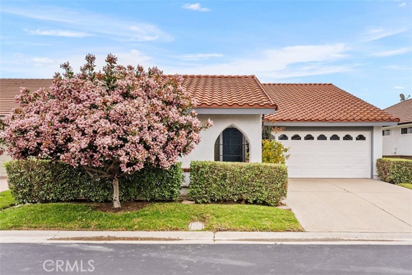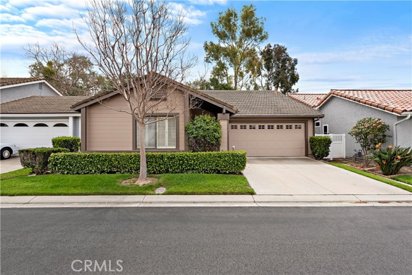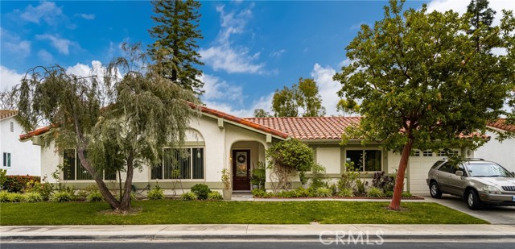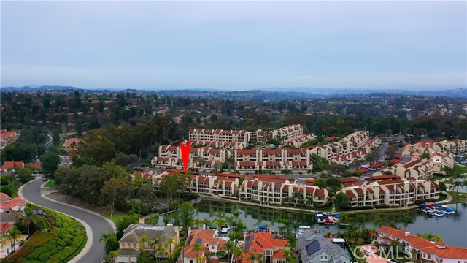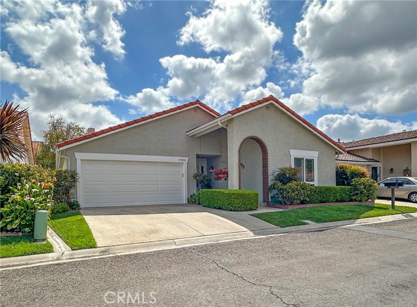27342 Osuna
Mission Viejo, CA 92691
Sold
Welcome to this magnificent 3-bedroom plus office, 2-bathroom home in the heart of Mission Viejo. Upon entering up the stone courtyard path and through the double front doors, you find yourself immediately immersed in sunshine in the sky lit foyer. Light and bright living room is complete with vaulted ceilings, a fireplace with a custom-built mantle, and a ceiling fan. The living room flows perfectly into the upgraded kitchen featuring custom cabinets, countertops, backsplash, stainless steel appliances, and pendant lighting with a view through the French doors into the private and serene back yard. Down the hall, you will find 2 spacious bedrooms and an upgraded guest bathroom with a shower tub complete with custom tiling. The hallway continues down to the large master bedroom which has been custom-built to include a brilliantly located office area before moving through the custom archway entrance into a model-like master bed living area, which also has direct-access to the backyard. The backyard includes a built-in BBQ area, and offers the best of both worlds with a tile covered entertaining space, but also plenty of open space for gardening, relaxing, or outdoor play area. The home is located close to shopping, hiking, parks, and the highly regarded Trabuco Hills High School. Don’t miss your opportunity to view this truly gorgeous home with NO HOA and low taxes!
PROPERTY INFORMATION
| MLS # | OC22229070 | Lot Size | 5,203 Sq. Ft. |
| HOA Fees | $0/Monthly | Property Type | Single Family Residence |
| Price | $ 825,000
Price Per SqFt: $ 539 |
DOM | 952 Days |
| Address | 27342 Osuna | Type | Residential |
| City | Mission Viejo | Sq.Ft. | 1,532 Sq. Ft. |
| Postal Code | 92691 | Garage | 2 |
| County | Orange | Year Built | 1976 |
| Bed / Bath | 3 / 2 | Parking | 4 |
| Built In | 1976 | Status | Closed |
| Sold Date | 2022-11-23 |
INTERIOR FEATURES
| Has Laundry | Yes |
| Laundry Information | Gas Dryer Hookup, In Garage |
| Has Fireplace | Yes |
| Fireplace Information | Family Room |
| Has Appliances | Yes |
| Kitchen Appliances | Dishwasher, Free-Standing Range, Disposal, Gas Range, Microwave, Water Heater, Water Line to Refrigerator |
| Kitchen Information | Granite Counters, Remodeled Kitchen, Stone Counters |
| Kitchen Area | Breakfast Counter / Bar, Breakfast Nook, In Kitchen |
| Has Heating | Yes |
| Heating Information | Central, Fireplace(s) |
| Room Information | All Bedrooms Down, Bonus Room, Den, Entry, Family Room, Foyer, Galley Kitchen, Kitchen, Living Room, Main Floor Bedroom, Main Floor Primary Bedroom, Primary Bathroom, Primary Bedroom, Primary Suite, Retreat |
| Has Cooling | Yes |
| Cooling Information | Central Air |
| Flooring Information | Carpet, Vinyl |
| InteriorFeatures Information | Built-in Features, Cathedral Ceiling(s), Ceiling Fan(s), Granite Counters, High Ceilings, Open Floorplan, Recessed Lighting, Stone Counters, Two Story Ceilings |
| DoorFeatures | Double Door Entry, Mirror Closet Door(s), Panel Doors, Sliding Doors |
| EntryLocation | Main |
| Entry Level | 1 |
| Has Spa | No |
| SpaDescription | None |
| WindowFeatures | Blinds |
| SecuritySafety | Carbon Monoxide Detector(s), Smoke Detector(s) |
| Bathroom Information | Bathtub, Shower, Shower in Tub, Exhaust fan(s), Remodeled, Upgraded, Walk-in shower |
| Main Level Bedrooms | 3 |
| Main Level Bathrooms | 2 |
EXTERIOR FEATURES
| ExteriorFeatures | Lighting |
| FoundationDetails | Slab |
| Roof | Composition, Shingle |
| Has Pool | No |
| Pool | None |
| Has Fence | Yes |
| Fencing | Block |
| Has Sprinklers | Yes |
WALKSCORE
MAP
MORTGAGE CALCULATOR
- Principal & Interest:
- Property Tax: $880
- Home Insurance:$119
- HOA Fees:$0
- Mortgage Insurance:
PRICE HISTORY
| Date | Event | Price |
| 11/23/2022 | Sold | $845,000 |
| 11/07/2022 | Pending | $825,000 |
| 10/26/2022 | Listed | $825,000 |

Topfind Realty
REALTOR®
(844)-333-8033
Questions? Contact today.
Interested in buying or selling a home similar to 27342 Osuna?
Listing provided courtesy of Andy Galfi, Landmark Realtors. Based on information from California Regional Multiple Listing Service, Inc. as of #Date#. This information is for your personal, non-commercial use and may not be used for any purpose other than to identify prospective properties you may be interested in purchasing. Display of MLS data is usually deemed reliable but is NOT guaranteed accurate by the MLS. Buyers are responsible for verifying the accuracy of all information and should investigate the data themselves or retain appropriate professionals. Information from sources other than the Listing Agent may have been included in the MLS data. Unless otherwise specified in writing, Broker/Agent has not and will not verify any information obtained from other sources. The Broker/Agent providing the information contained herein may or may not have been the Listing and/or Selling Agent.
