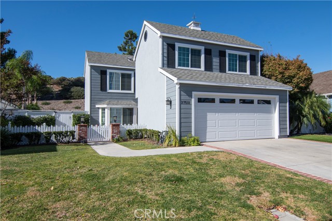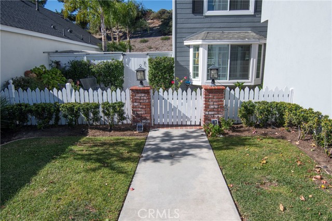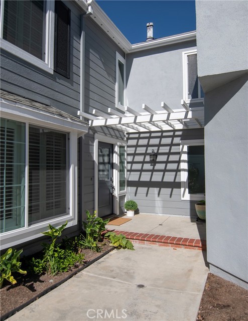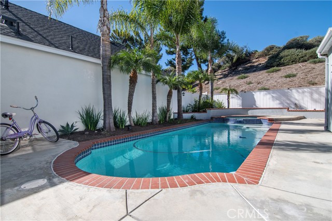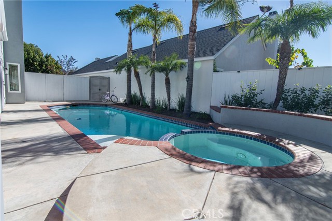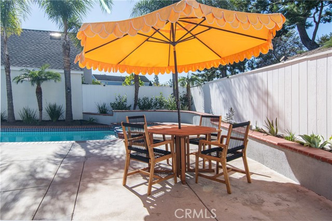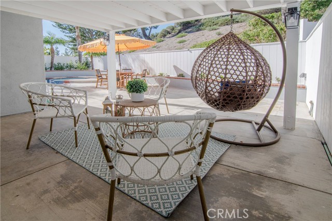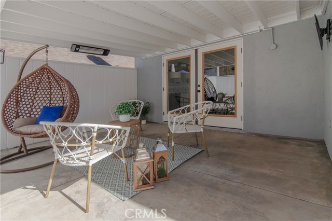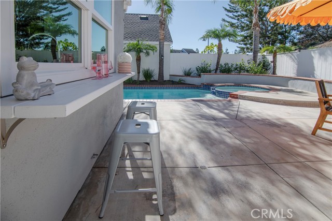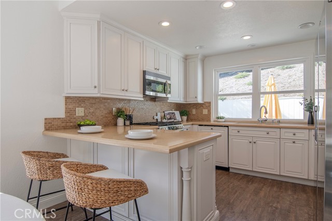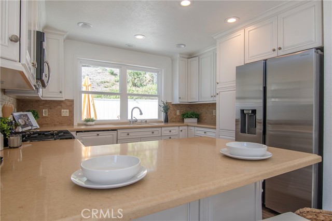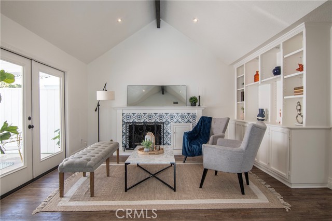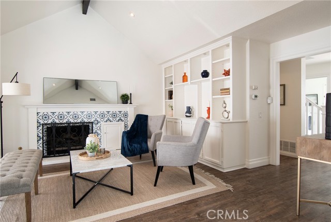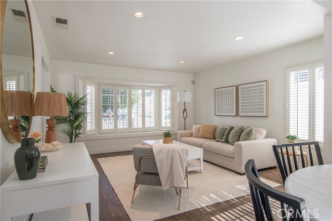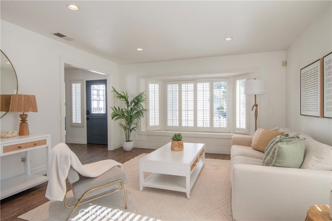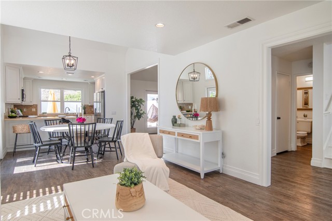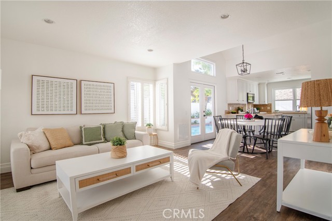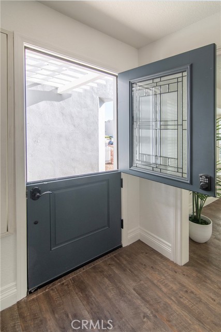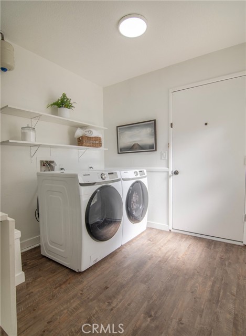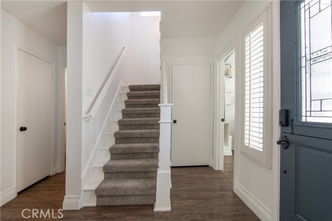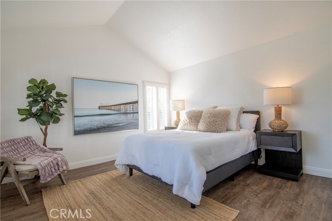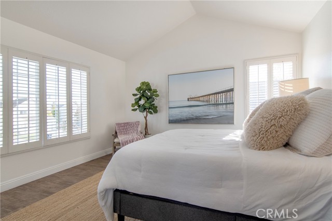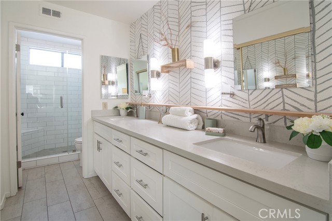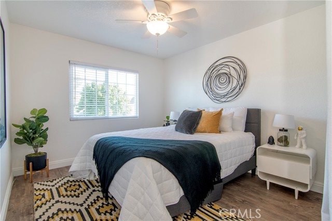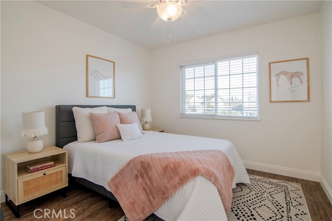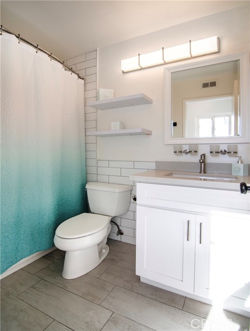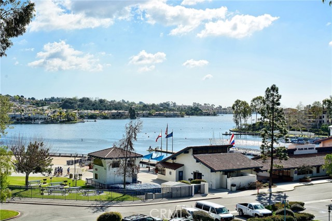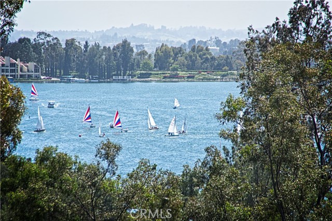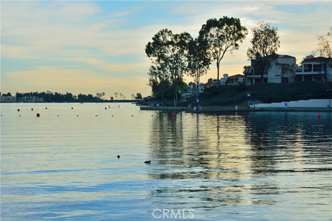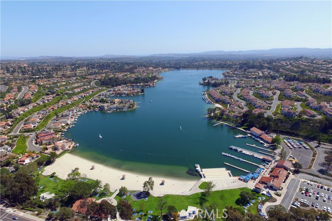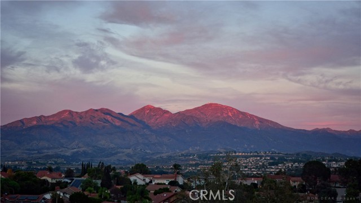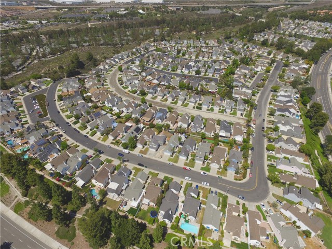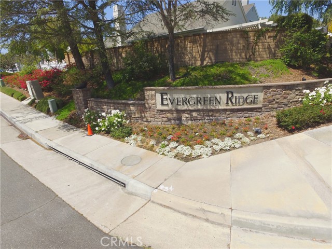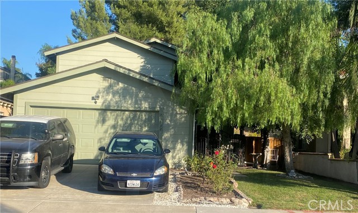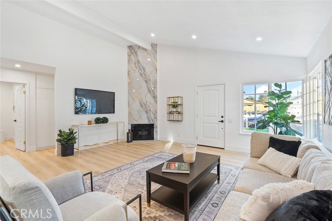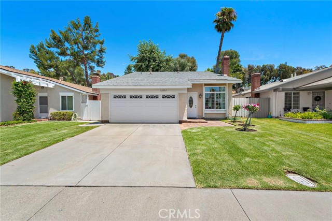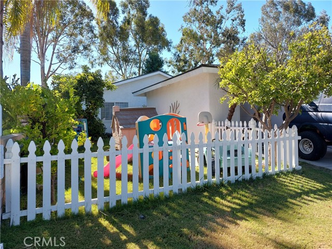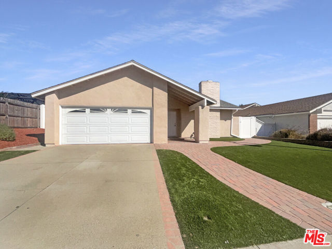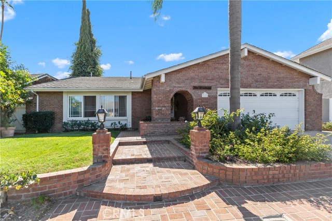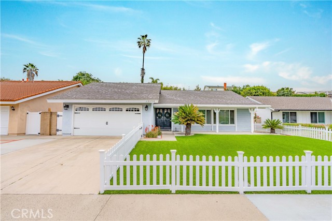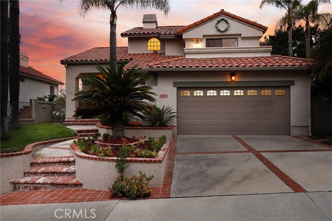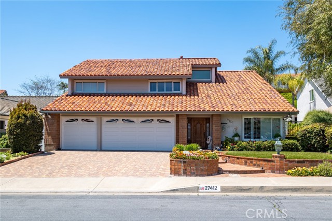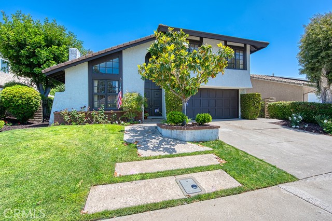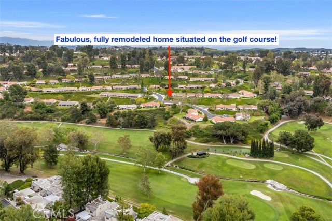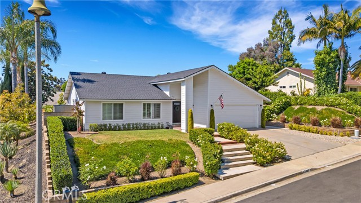27511 White Fir Lane
Mission Viejo, CA 92691
Spectacular Cape Cod home with a brick-lined pool & spa. Nice private quiet location next to a landscaped hill. Elegantly upgraded throughout. Remodeled kitchen with white cabinetry and quartz stone counters that opens to living areas that creates an open concept floorplan. Stainless steel appliances & gas stove. Laminate flooring throughout. Fresh new interior paint. Newly finished garage with recessed lighting - New garage door/side motor with camera, paint. Pool heater replaced (covered under warranty). Textured ceilings with recessed lighting. Family room with custom built-ins and cozy fireplace. Remodeled stairway banister. Upgraded powder room. Double pane replacement windows & French doors. Plantation shutters. Central air/ductwork, Dutch Door entry, Upgraded electric box (220+110). Separate laundry room. Great entertaining style outdoor area, Large covered patio next to pool & spa. Nice patio sitting area behind the front picket fence and much more! Great Evergreen Ridge neighborhood where you make new friends and people look out for each other. Classic "Americana"! Member of private Lake Mission Viejo…swimming, boating, fishing and summer concerts. Close to shopping, restaurants and toll road. Award winning schools. Low tax rate and no mello roos! A beautiful place to call home.
PROPERTY INFORMATION
| MLS # | OC24223943 | Lot Size | 5,000 Sq. Ft. |
| HOA Fees | $161/Monthly | Property Type | Single Family Residence |
| Price | $ 1,295,000
Price Per SqFt: $ 762 |
DOM | 219 Days |
| Address | 27511 White Fir Lane | Type | Residential |
| City | Mission Viejo | Sq.Ft. | 1,700 Sq. Ft. |
| Postal Code | 92691 | Garage | 2 |
| County | Orange | Year Built | 1984 |
| Bed / Bath | 3 / 2.5 | Parking | 2 |
| Built In | 1984 | Status | Active |
INTERIOR FEATURES
| Has Laundry | Yes |
| Laundry Information | Gas & Electric Dryer Hookup, Individual Room, Washer Hookup |
| Has Fireplace | Yes |
| Fireplace Information | Family Room, Gas Starter, Wood Burning |
| Has Appliances | Yes |
| Kitchen Appliances | Dishwasher, Gas Oven, Gas Range, Gas Water Heater, Microwave, Vented Exhaust Fan |
| Kitchen Information | Quartz Counters |
| Kitchen Area | Breakfast Counter / Bar, Dining Room |
| Has Heating | Yes |
| Heating Information | Central, Natural Gas |
| Room Information | All Bedrooms Up, Family Room, Kitchen |
| Has Cooling | Yes |
| Cooling Information | Central Air |
| Flooring Information | Laminate |
| InteriorFeatures Information | Copper Plumbing Full, Open Floorplan, Quartz Counters, Recessed Lighting |
| DoorFeatures | French Doors, Mirror Closet Door(s) |
| EntryLocation | front |
| Entry Level | 1 |
| Has Spa | Yes |
| SpaDescription | Private, Gunite |
| WindowFeatures | Double Pane Windows |
| SecuritySafety | Carbon Monoxide Detector(s), Smoke Detector(s) |
| Bathroom Information | Bathtub, Shower, Shower in Tub, Closet in bathroom, Double Sinks in Primary Bath |
| Main Level Bedrooms | 0 |
| Main Level Bathrooms | 1 |
EXTERIOR FEATURES
| ExteriorFeatures | Rain Gutters |
| FoundationDetails | Slab |
| Roof | Composition |
| Has Pool | Yes |
| Pool | Private, Gunite, In Ground |
| Has Patio | Yes |
| Patio | Concrete, Covered |
| Has Fence | Yes |
| Fencing | Vinyl |
| Has Sprinklers | Yes |
WALKSCORE
MAP
MORTGAGE CALCULATOR
- Principal & Interest:
- Property Tax: $1,381
- Home Insurance:$119
- HOA Fees:$161
- Mortgage Insurance:
PRICE HISTORY
| Date | Event | Price |
| 10/29/2024 | Listed | $1,295,000 |

Topfind Realty
REALTOR®
(844)-333-8033
Questions? Contact today.
Use a Topfind agent and receive a cash rebate of up to $12,950
Mission Viejo Similar Properties
Listing provided courtesy of Ronald Deak, Regency Real Estate Brokers. Based on information from California Regional Multiple Listing Service, Inc. as of #Date#. This information is for your personal, non-commercial use and may not be used for any purpose other than to identify prospective properties you may be interested in purchasing. Display of MLS data is usually deemed reliable but is NOT guaranteed accurate by the MLS. Buyers are responsible for verifying the accuracy of all information and should investigate the data themselves or retain appropriate professionals. Information from sources other than the Listing Agent may have been included in the MLS data. Unless otherwise specified in writing, Broker/Agent has not and will not verify any information obtained from other sources. The Broker/Agent providing the information contained herein may or may not have been the Listing and/or Selling Agent.
