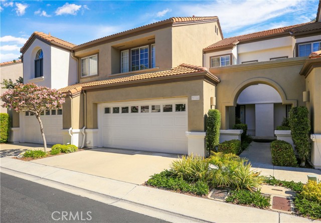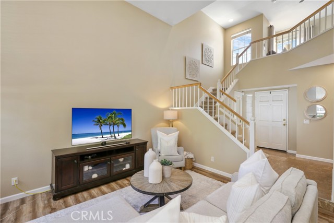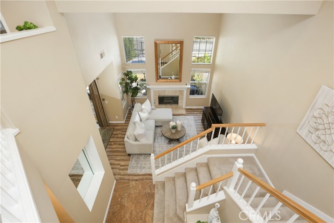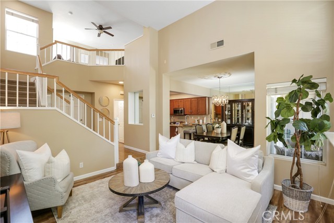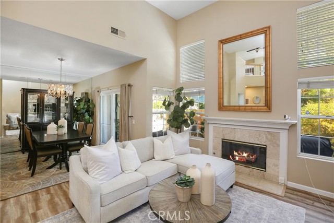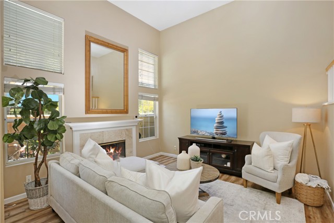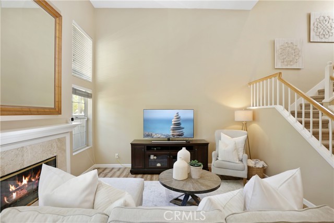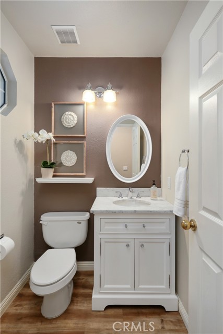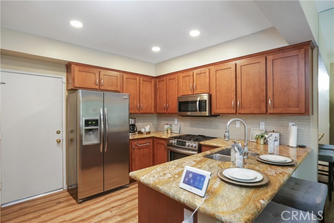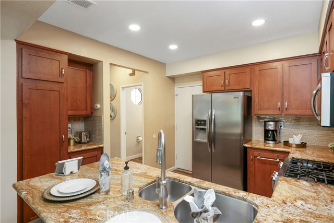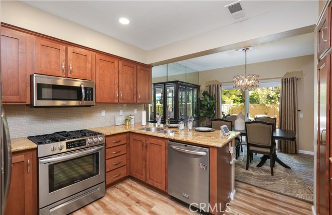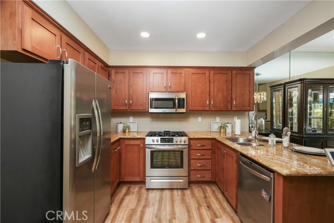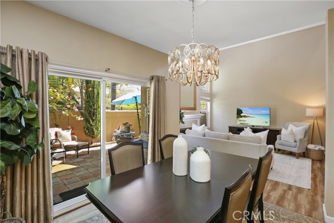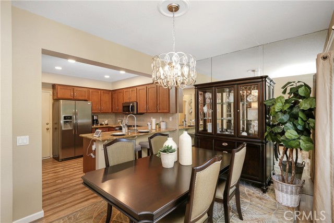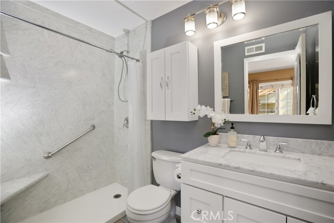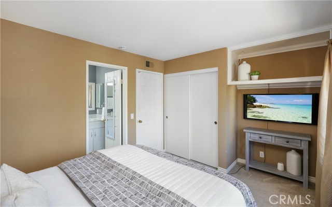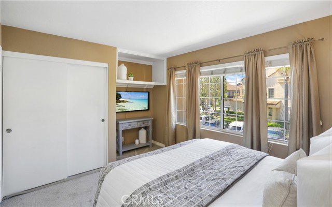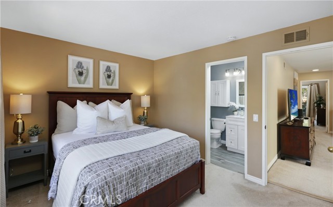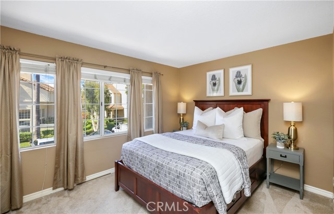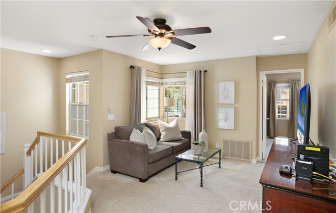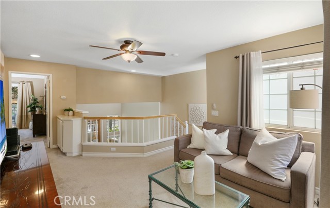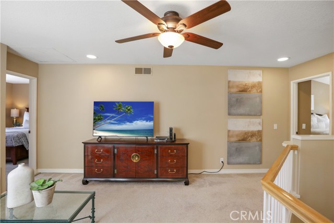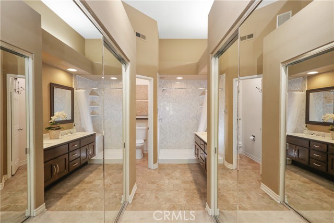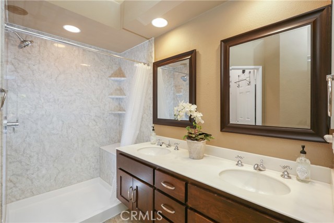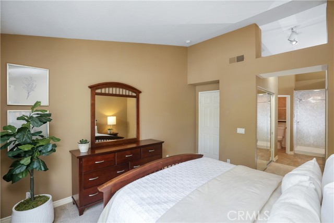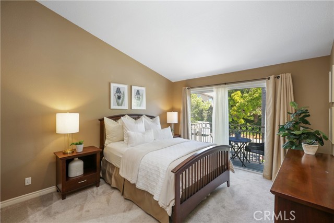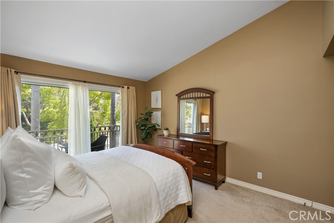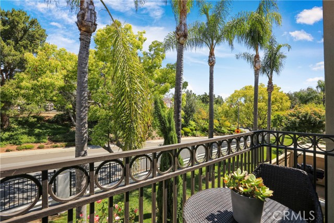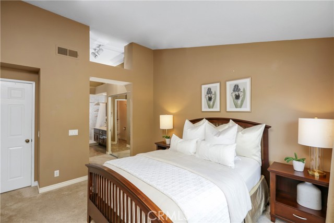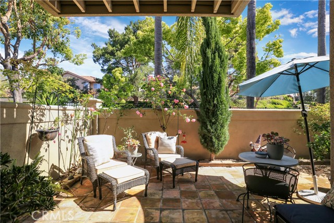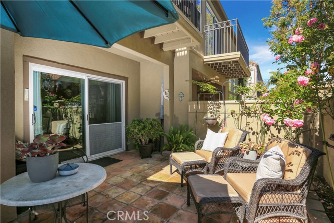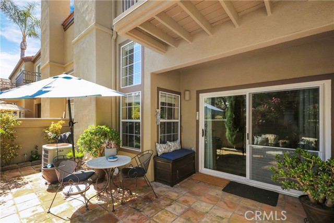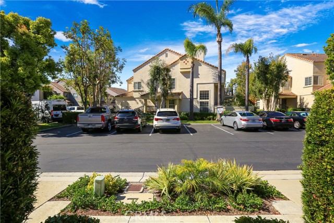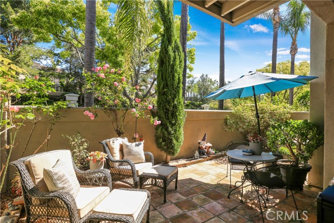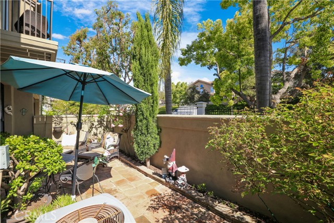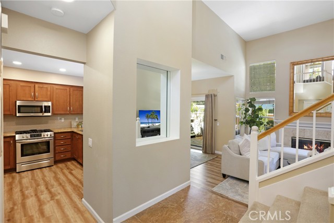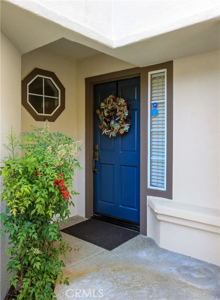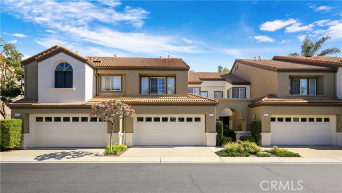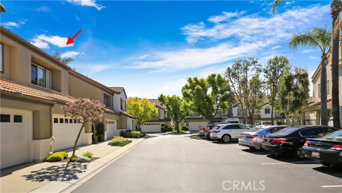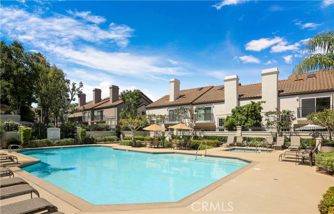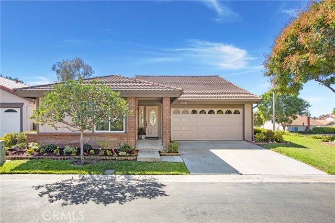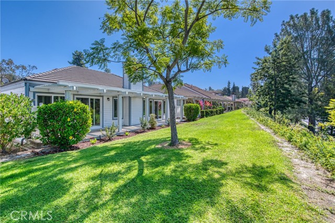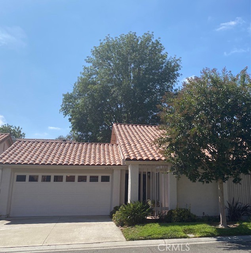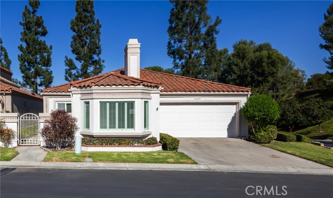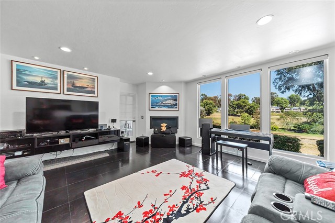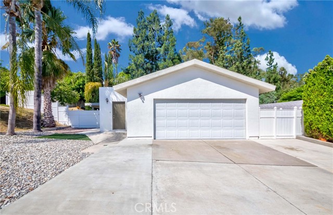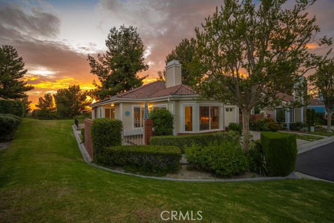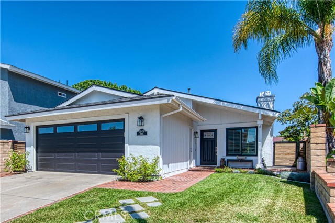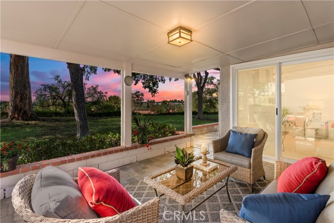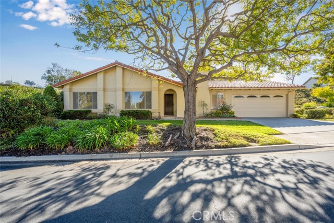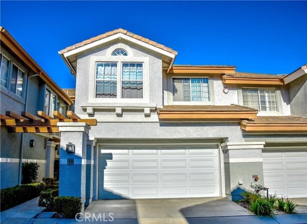27733 Rubidoux
Mission Viejo, CA 92692
Sold
Welcome to your new home in the coveted Greystone community! This open and remodeled 2 primary bedroom suites + loft, 2.5-bathroom single-family residence offers luxurious living in a highly desirable neighborhood. As you enter, you'll be greeted by high ceilings and earth tones that create an inviting atmosphere throughout the home. The living room features a cozy fireplace, perfect for gathering with family and friends. Luxury vinyl plank flooring adds a touch of elegance to the first floor, providing both style and durability. The kitchen boasts of a breakfast bar, custom cabinets with handles and a soft-close feature, complemented by gorgeous granite countertops and a stylish backsplash. Adjacent to the kitchen, the dining room features a charming chandelier and elegant curtains, creating a welcoming space for meals and gatherings. Step outside through the sliding door with beveled glass to discover your own backyard sanctuary, complete with tiles and rose bushes. This outdoor oasis is perfect for entertaining guests or simply relaxing in the fresh air. Downstairs, you'll find an updated half bath for added convenience. Upstairs, a cozy loft with a ceiling fan provides a versatile space for relaxation or work. Two spacious primary bedrooms offer comfort and privacy with remodeled bathrooms, one featuring a walk-in shower with holding bars and newer cabinets, while the other boasts a new shower stall, mirror, medicine cabinet, and cabinet/drawer soft-close feature. Close to the Oso Creek Trail, Mission Viejo Lake, parks, dog parks, library, shopping and dining! Don't miss this opportunity to make this beautifully remodeled residence your own!
PROPERTY INFORMATION
| MLS # | OC24087745 | Lot Size | 1,820 Sq. Ft. |
| HOA Fees | $418/Monthly | Property Type | Single Family Residence |
| Price | $ 900,000
Price Per SqFt: $ 635 |
DOM | 497 Days |
| Address | 27733 Rubidoux | Type | Residential |
| City | Mission Viejo | Sq.Ft. | 1,418 Sq. Ft. |
| Postal Code | 92692 | Garage | 2 |
| County | Orange | Year Built | 1992 |
| Bed / Bath | 2 / 2.5 | Parking | 2 |
| Built In | 1992 | Status | Closed |
| Sold Date | 2024-06-17 |
INTERIOR FEATURES
| Has Laundry | Yes |
| Laundry Information | In Garage |
| Has Fireplace | Yes |
| Fireplace Information | Family Room |
| Room Information | All Bedrooms Up, Kitchen, Living Room, Loft, Primary Suite, Two Primaries, Walk-In Closet |
| Has Cooling | Yes |
| Cooling Information | Central Air |
| InteriorFeatures Information | Balcony, Ceiling Fan(s), High Ceilings, Recessed Lighting |
| EntryLocation | FRONT |
| Entry Level | 1 |
| WindowFeatures | Blinds, Drapes |
| SecuritySafety | Carbon Monoxide Detector(s), Smoke Detector(s) |
| Main Level Bedrooms | 0 |
| Main Level Bathrooms | 1 |
EXTERIOR FEATURES
| Has Pool | No |
| Pool | Association |
WALKSCORE
MAP
MORTGAGE CALCULATOR
- Principal & Interest:
- Property Tax: $960
- Home Insurance:$119
- HOA Fees:$418
- Mortgage Insurance:
PRICE HISTORY
| Date | Event | Price |
| 06/17/2024 | Sold | $900,000 |
| 05/02/2024 | Listed | $875,000 |

Topfind Realty
REALTOR®
(844)-333-8033
Questions? Contact today.
Interested in buying or selling a home similar to 27733 Rubidoux?
Mission Viejo Similar Properties
Listing provided courtesy of Lorie Domingo, eXp Realty of California Inc. Based on information from California Regional Multiple Listing Service, Inc. as of #Date#. This information is for your personal, non-commercial use and may not be used for any purpose other than to identify prospective properties you may be interested in purchasing. Display of MLS data is usually deemed reliable but is NOT guaranteed accurate by the MLS. Buyers are responsible for verifying the accuracy of all information and should investigate the data themselves or retain appropriate professionals. Information from sources other than the Listing Agent may have been included in the MLS data. Unless otherwise specified in writing, Broker/Agent has not and will not verify any information obtained from other sources. The Broker/Agent providing the information contained herein may or may not have been the Listing and/or Selling Agent.
