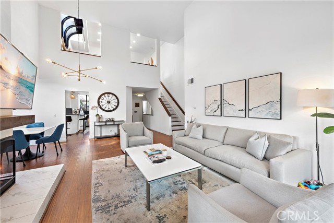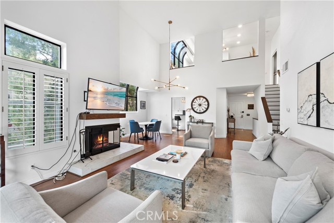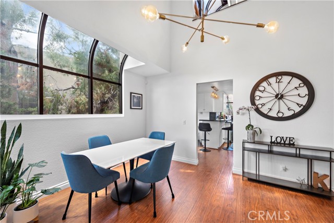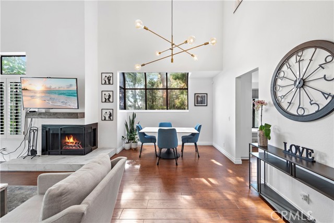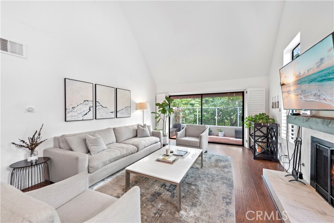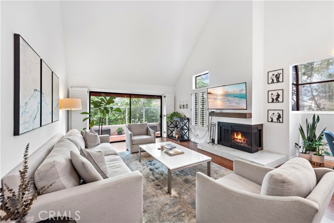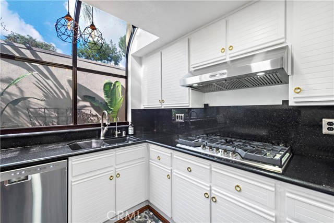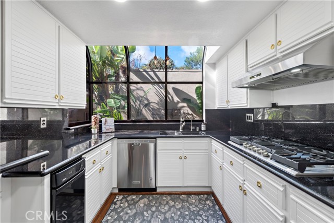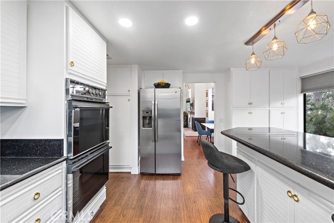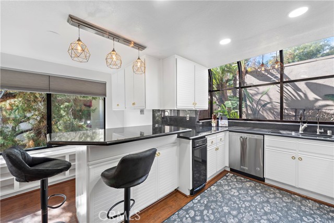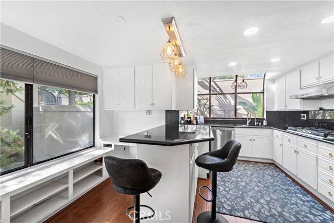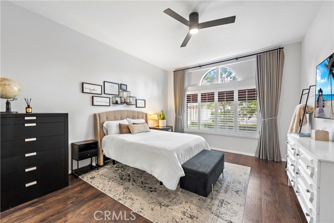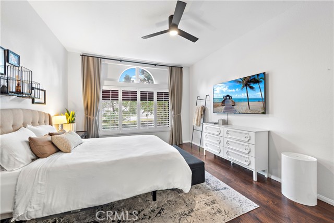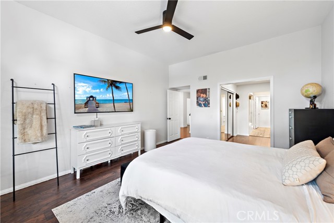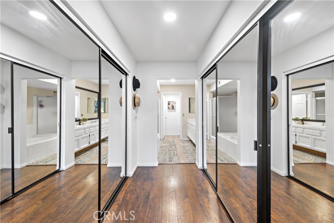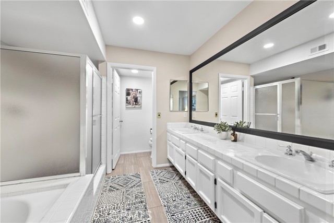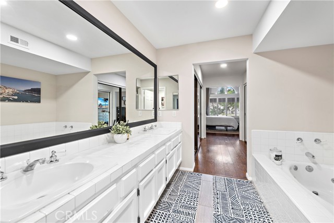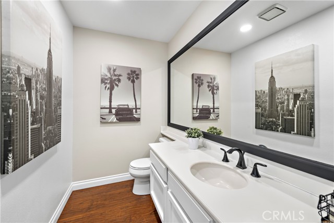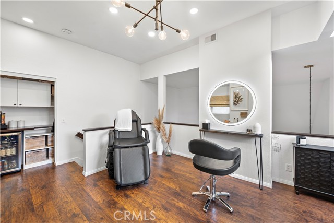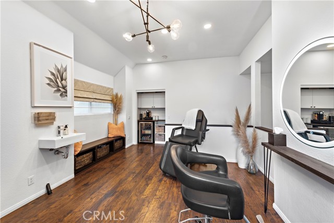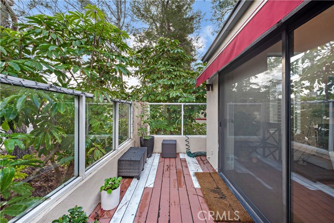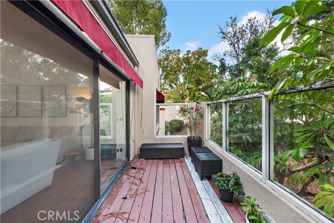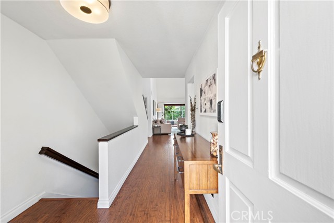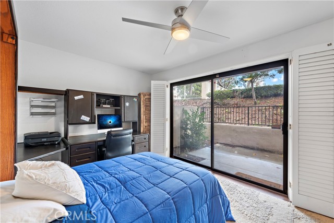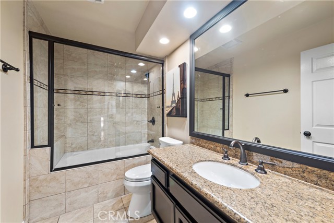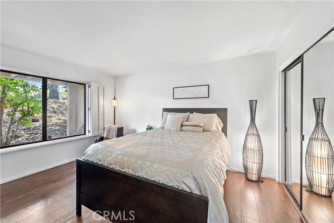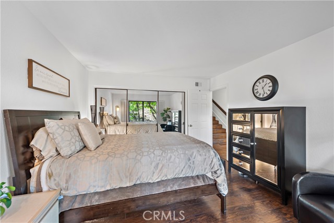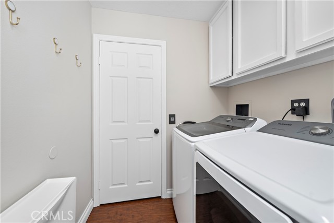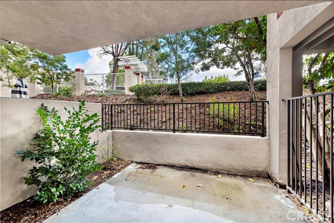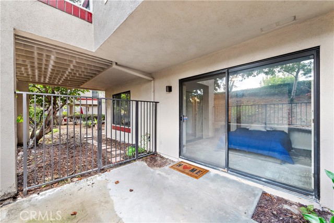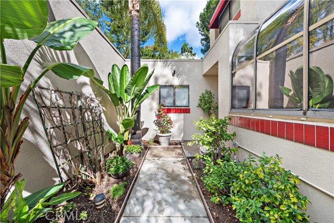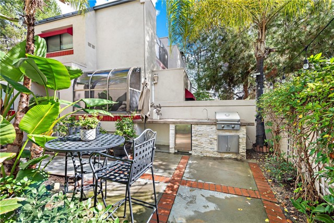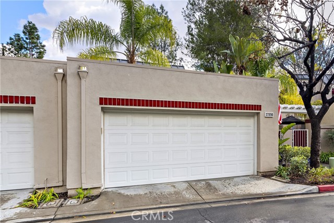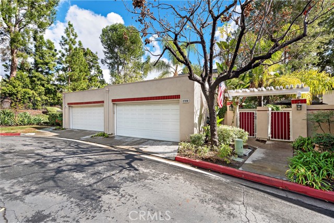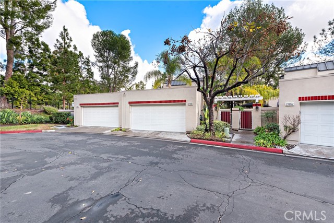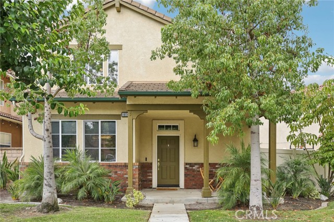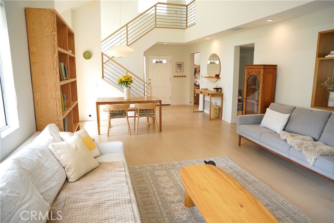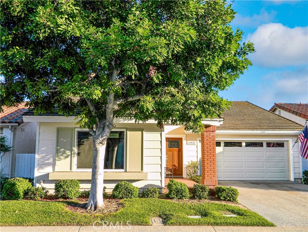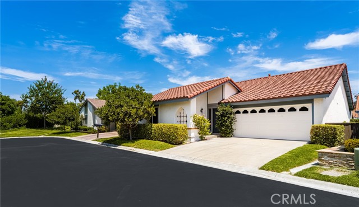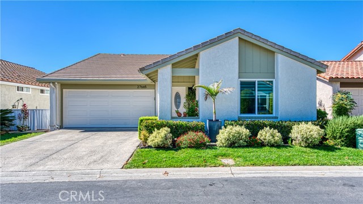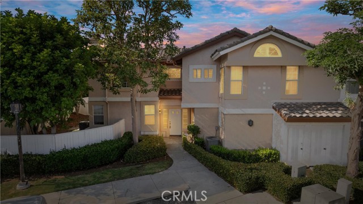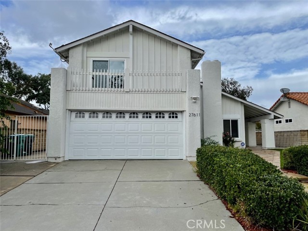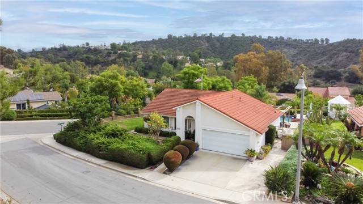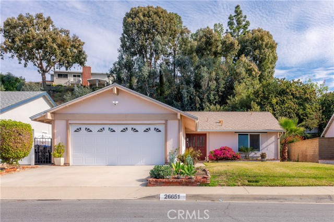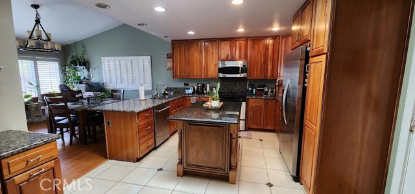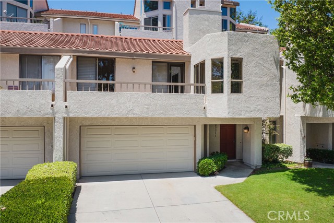27856 Inverness
Mission Viejo, CA 92692
Sold
Immaculate townhome in gated community across from Lake Mission Viejo and Oso Creek Golf Course. This intricate floorplan offers many quiet niches for privacy. Main floor offers large living room with vaulted ceiling and marble fireplace. Main floor master suite with romantic master bathroom with separate shower and bathtub. This beautiful home offers 3 bedrooms, 2.5 bathrooms, plus a large loft that could be 4th bedroom. 2041 square feet of beauty. Following are the list of recent upgrades. . Replaced heating and air conditioning units (2022). New water heater (2023). Added outdoor BBQ island with Gas Grill, sink, and fridge (2023). New kitchen range and hood (Dec 2023). Updated kitchen and bathroom lights with new LED canned lights. Replaced sprinkler system in front courtyard. Added Fan/light in office/ 3rd bedroom. Added Fan/light in Master bedroom. Replaced retractable awning on back patio (2022). Replaced all 3 toilets. New roof (2023). Exterior painted (2023). Updated painting throughout many rooms of the house (2021). Installed reverse osmosis, hydrogenated and naturally re-mineralized water filtration system (Dec 2023). Home has been REPIPED THROUGHOUT. Truly a beautiful place to call home. Association offer pool, spa, clubhouse, BBQ. Member of Lake Mission Viejo with picnic area, sport courts, fishing, concerts and more.
PROPERTY INFORMATION
| MLS # | OC24024380 | Lot Size | N/A |
| HOA Fees | $717/Monthly | Property Type | Townhouse |
| Price | $ 930,000
Price Per SqFt: $ 456 |
DOM | 486 Days |
| Address | 27856 Inverness | Type | Residential |
| City | Mission Viejo | Sq.Ft. | 2,041 Sq. Ft. |
| Postal Code | 92692 | Garage | 2 |
| County | Orange | Year Built | 1985 |
| Bed / Bath | 3 / 2.5 | Parking | 2 |
| Built In | 1985 | Status | Closed |
| Sold Date | 2024-03-08 |
INTERIOR FEATURES
| Has Laundry | Yes |
| Laundry Information | Gas & Electric Dryer Hookup, Individual Room, Inside, Washer Hookup |
| Has Fireplace | Yes |
| Fireplace Information | Living Room, Gas Starter |
| Has Appliances | Yes |
| Kitchen Appliances | Barbecue, Dishwasher, Double Oven, Disposal, Gas Cooktop, Gas Water Heater, Range Hood, Vented Exhaust Fan |
| Kitchen Information | Kitchen Island, Remodeled Kitchen |
| Kitchen Area | Breakfast Nook, Dining Room |
| Has Heating | Yes |
| Heating Information | Central, Forced Air |
| Room Information | Entry, Formal Entry, Kitchen, Laundry, Living Room, Loft, Main Floor Primary Bedroom, Primary Suite |
| Has Cooling | Yes |
| Cooling Information | Central Air |
| Flooring Information | Laminate |
| InteriorFeatures Information | Balcony, Cathedral Ceiling(s), High Ceilings, Living Room Balcony, Pantry, Recessed Lighting |
| DoorFeatures | Mirror Closet Door(s), Panel Doors |
| EntryLocation | 1 |
| Entry Level | 1 |
| Has Spa | Yes |
| SpaDescription | Association, Community, Gunite, Heated, In Ground, Permits |
| WindowFeatures | Double Pane Windows, Screens |
| SecuritySafety | Carbon Monoxide Detector(s), Gated Community, Smoke Detector(s) |
| Bathroom Information | Bathtub, Shower, Walk-in shower |
| Main Level Bedrooms | 1 |
| Main Level Bathrooms | 1 |
EXTERIOR FEATURES
| ExteriorFeatures | Barbecue Private |
| FoundationDetails | Slab |
| Has Pool | No |
| Pool | Association, Community, Exercise Pool, Gunite, Lap, Permits |
| Has Patio | Yes |
| Patio | Concrete, Patio, Front Porch, Slab |
WALKSCORE
MAP
MORTGAGE CALCULATOR
- Principal & Interest:
- Property Tax: $992
- Home Insurance:$119
- HOA Fees:$717
- Mortgage Insurance:
PRICE HISTORY
| Date | Event | Price |
| 03/08/2024 | Sold | $936,000 |
| 02/06/2024 | Pending | $930,000 |
| 02/02/2024 | Listed | $930,000 |

Topfind Realty
REALTOR®
(844)-333-8033
Questions? Contact today.
Interested in buying or selling a home similar to 27856 Inverness?
Mission Viejo Similar Properties
Listing provided courtesy of Kelly Arshi, Re/Max First Class. Based on information from California Regional Multiple Listing Service, Inc. as of #Date#. This information is for your personal, non-commercial use and may not be used for any purpose other than to identify prospective properties you may be interested in purchasing. Display of MLS data is usually deemed reliable but is NOT guaranteed accurate by the MLS. Buyers are responsible for verifying the accuracy of all information and should investigate the data themselves or retain appropriate professionals. Information from sources other than the Listing Agent may have been included in the MLS data. Unless otherwise specified in writing, Broker/Agent has not and will not verify any information obtained from other sources. The Broker/Agent providing the information contained herein may or may not have been the Listing and/or Selling Agent.
