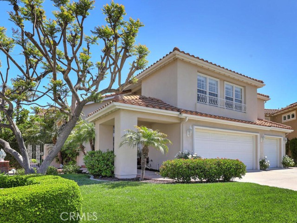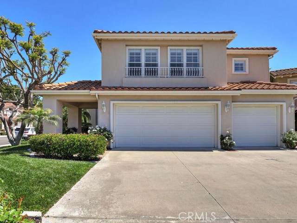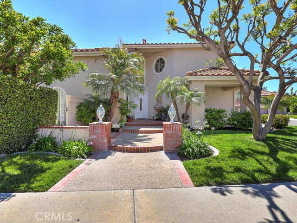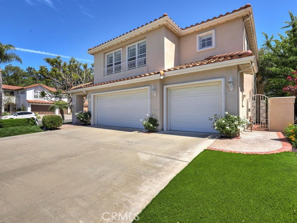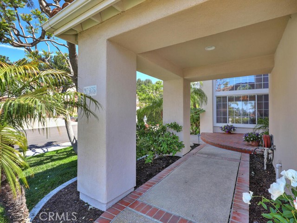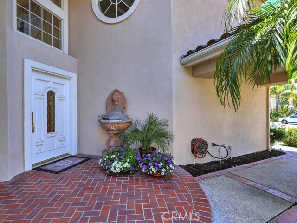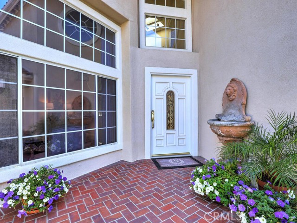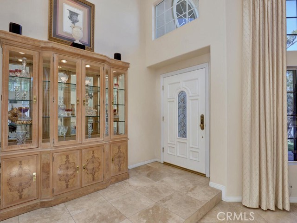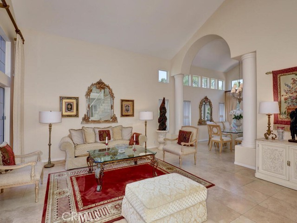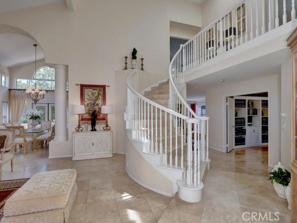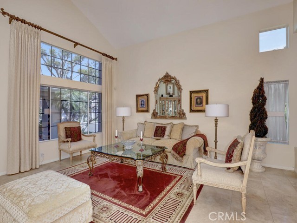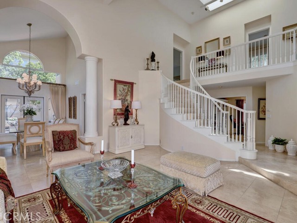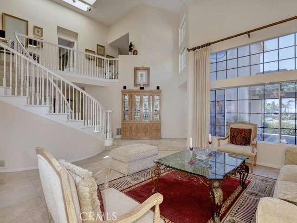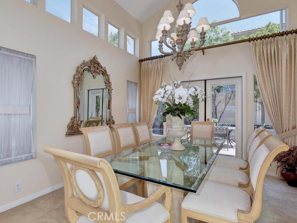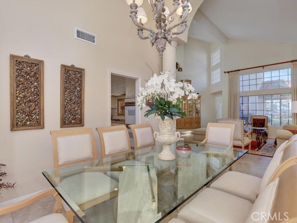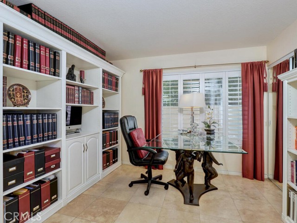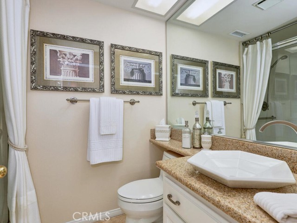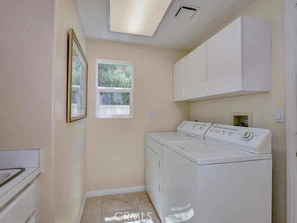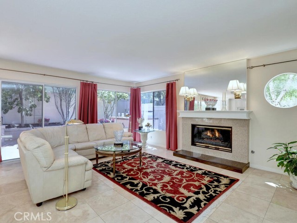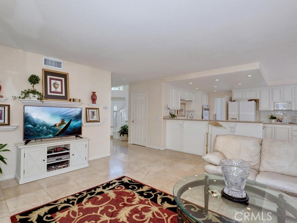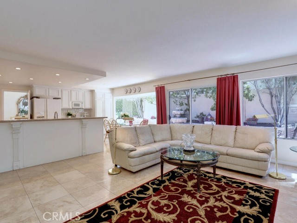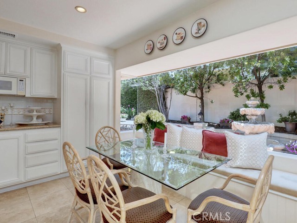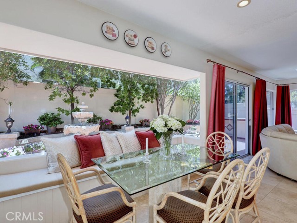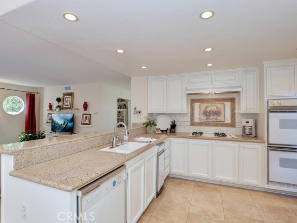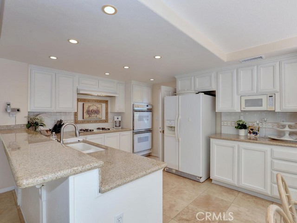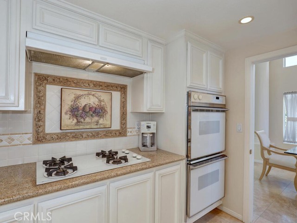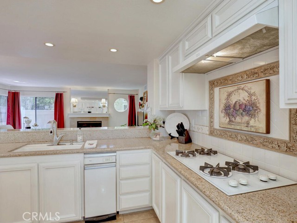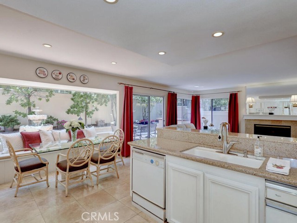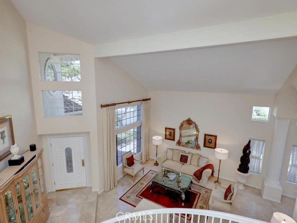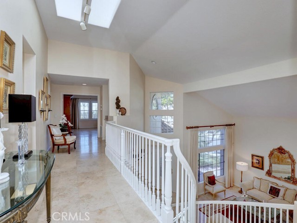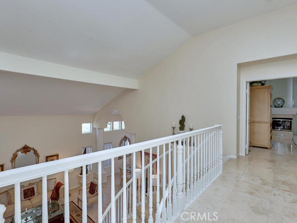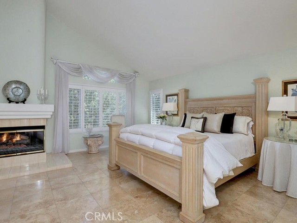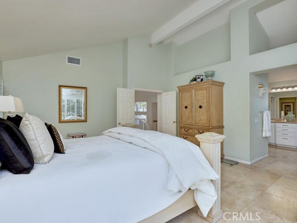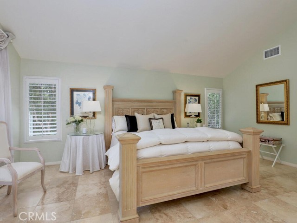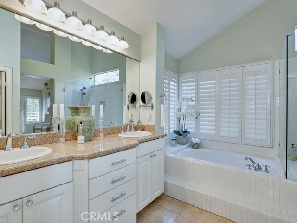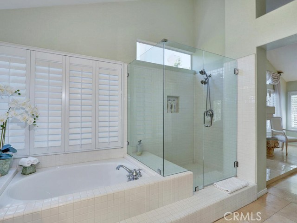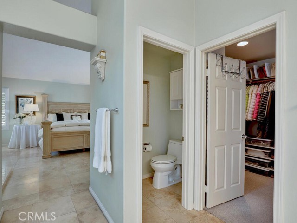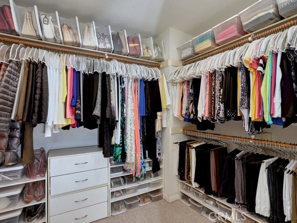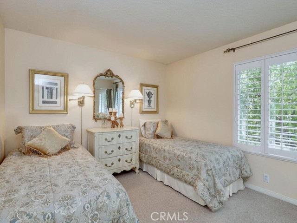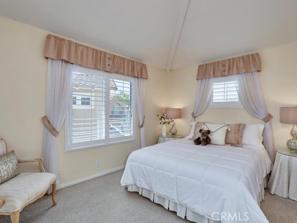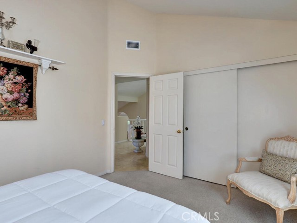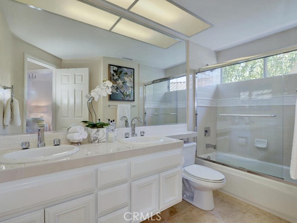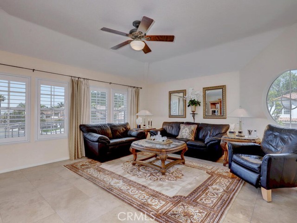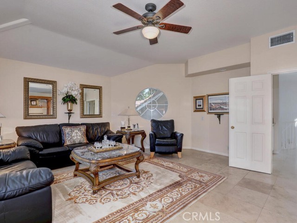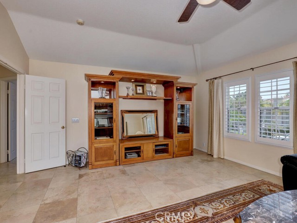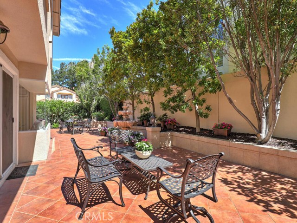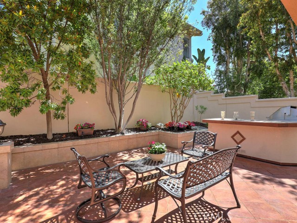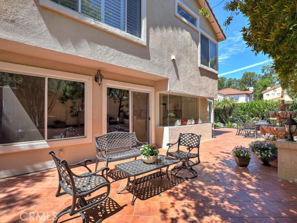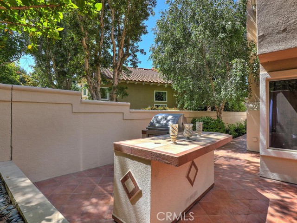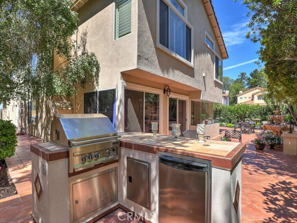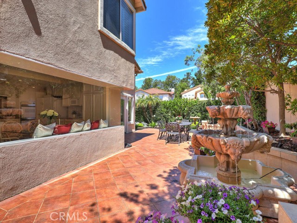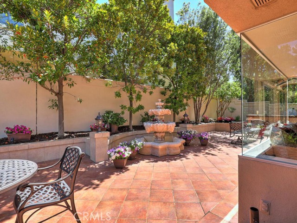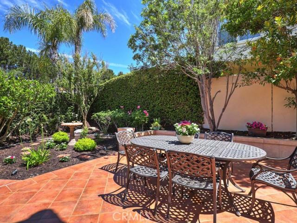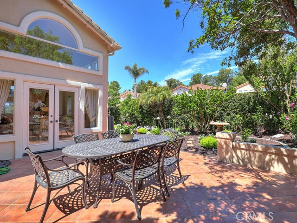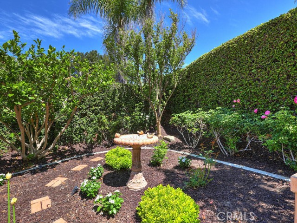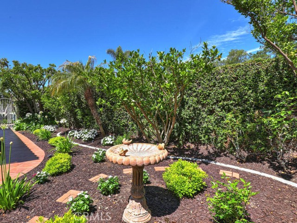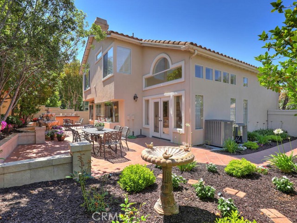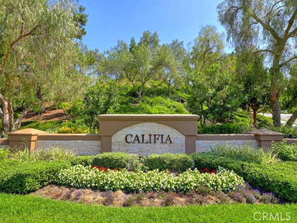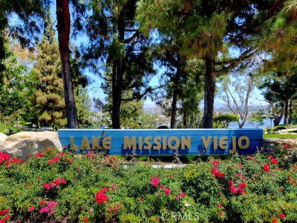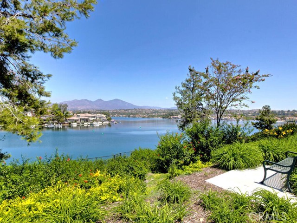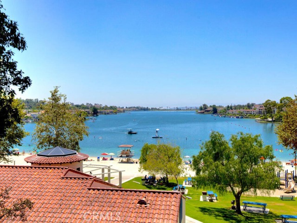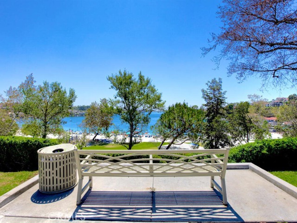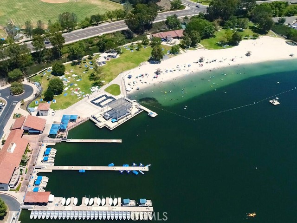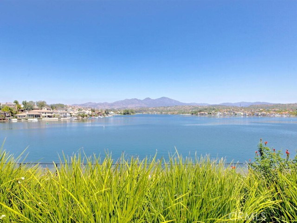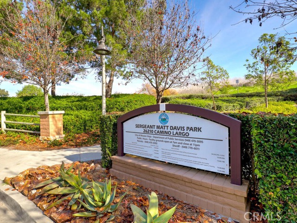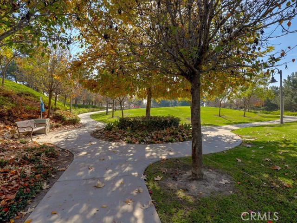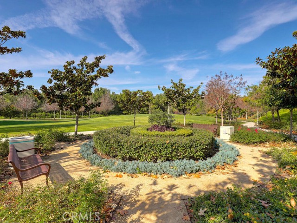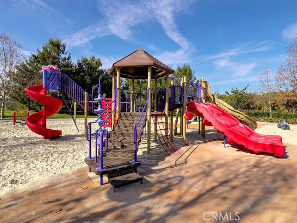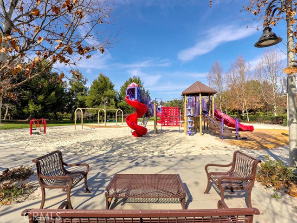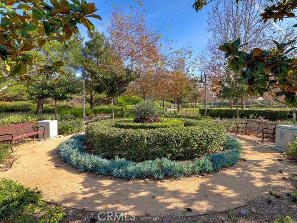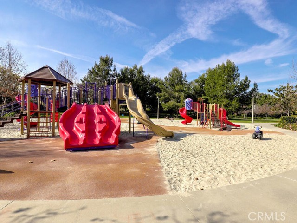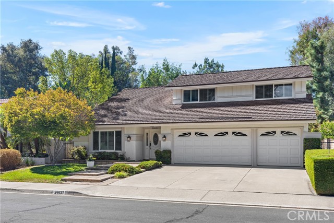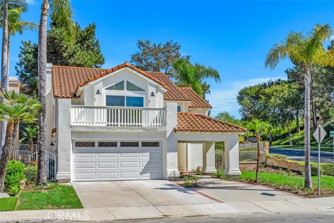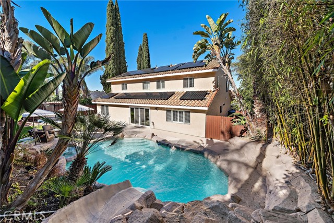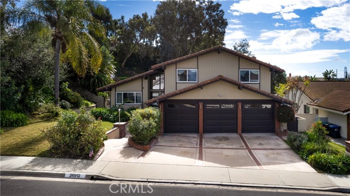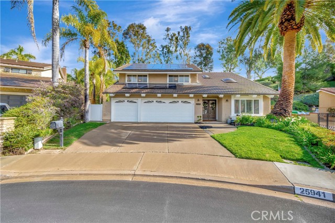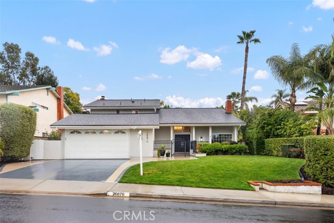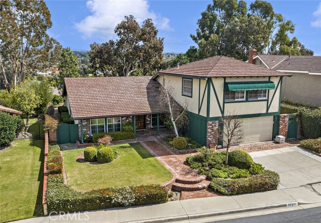27935 Seine Circle
Mission Viejo, CA 92692
Sold
27935 Seine Circle
Mission Viejo, CA 92692
Sold
Welcome to this very special Bellagio Plan 4 offering. Elegance abounds in this meticulously maintained and upgraded 4 bedroom plus huge bonus room(no closet)-ideally located on the corner of a double culdesac steet in the heart of Califia in South Mission Viejo. (This floorplan does include a downstairs bedroom and adjacent ¾ bath.) Formal entry opens to soaring ceilings in the foyer, formal living and dining room, framed by tall decorative columns. Natural light floods the home with plenty of windows and an open corner location! The whole house (except two bedrooms) boasts sumptuous travertine flooring and a neutral palette throughout. Excellent floorplan for entertaining and daily living includes a beautiful white kitchen featuring granite countertops, double oven, gas cooktop and decorative tile embellishment, all opening to a large breakfast nook with bench seating and garden views. The comfortable family room includes a granite fireplace and sliding doors leading out to the pretty yard. Additionally, the downstairs features a perfect office (or downstairs bedroom), an updated ¾ bath with granite countertops and vessel sink, and a spacious laundry room downstairs with a sink! The impressive circular staircase leads upstairs to spacious bedrooms and the bonus room. The luxurious primary suite offers high ceilings, a fireplace, and a spa-like bath featuring updated dual sink vanity with granite countertops, deep soaking tub, separate shower, and a huge walk-in closet! Secondary bedrooms and bonus room are serviced by a full hall bath with dual sink vanity, glass enclosure and updated fixtures. The bonus room is enormous with endless possibilities! (Add a closet to create a huge bedroom), or use as an awesome playroom, homeschool, man-cave, or game-room! The impeccable yard was beautifully designed to make the most out of California enjoyment; the perfect amount of space for both lower-maintenance and outdoor living. Features include: Terra cotta style tile, extensive seat-wall planters, large fountain, mature privacy-trees, built-in BBQ with bar seating counter and fridge, bird bath and gardens wrapping around the side. Additional upgrades and features include: Epoxy coated piping, dual zone AC/Heating–w/upgraded newer units, 2 newer toilets, skylight, French doors in family room, regular termite inspections, walking distance to Bathgate Elementary, and of course Lake Mission Viejo Membership- with beaches, watersports, summer concerts and more!
PROPERTY INFORMATION
| MLS # | OC23110894 | Lot Size | 5,880 Sq. Ft. |
| HOA Fees | $177/Monthly | Property Type | Single Family Residence |
| Price | $ 1,625,000
Price Per SqFt: $ 542 |
DOM | 799 Days |
| Address | 27935 Seine Circle | Type | Residential |
| City | Mission Viejo | Sq.Ft. | 3,000 Sq. Ft. |
| Postal Code | 92692 | Garage | 3 |
| County | Orange | Year Built | 1994 |
| Bed / Bath | 4 / 3 | Parking | 3 |
| Built In | 1994 | Status | Closed |
| Sold Date | 2023-08-11 |
INTERIOR FEATURES
| Has Laundry | Yes |
| Laundry Information | Individual Room, Inside |
| Has Fireplace | Yes |
| Fireplace Information | Family Room, Primary Bedroom |
| Has Appliances | Yes |
| Kitchen Appliances | Dishwasher, Double Oven, Disposal, Gas Cooktop, Microwave, Range Hood, Water Heater |
| Kitchen Information | Built-in Trash/Recycling, Granite Counters, Kitchen Open to Family Room |
| Kitchen Area | Breakfast Counter / Bar, Breakfast Nook, Dining Room |
| Has Heating | Yes |
| Heating Information | Central |
| Room Information | Bonus Room, Entry, Family Room, Formal Entry, Kitchen, Laundry, Living Room, Main Floor Bedroom, Separate Family Room, Walk-In Closet |
| Has Cooling | Yes |
| Cooling Information | Central Air |
| Flooring Information | Carpet, Stone |
| InteriorFeatures Information | Built-in Features, Cathedral Ceiling(s), Ceiling Fan(s), Granite Counters, High Ceilings, Open Floorplan, Pantry, Storage, Tile Counters |
| DoorFeatures | French Doors, Mirror Closet Door(s), Sliding Doors |
| EntryLocation | Front of house |
| Entry Level | 1 |
| WindowFeatures | Bay Window(s), Plantation Shutters, Skylight(s) |
| Bathroom Information | Bathtub, Shower, Shower in Tub, Closet in bathroom, Double sinks in bath(s), Double Sinks in Primary Bath, Linen Closet/Storage, Privacy toilet door, Separate tub and shower, Soaking Tub, Tile Counters |
| Main Level Bedrooms | 1 |
| Main Level Bathrooms | 1 |
EXTERIOR FEATURES
| ExteriorFeatures | Barbecue Private, Rain Gutters |
| FoundationDetails | Slab |
| Has Pool | No |
| Pool | None |
| Has Patio | Yes |
| Patio | Brick, Tile |
| Has Fence | Yes |
| Fencing | Block |
| Has Sprinklers | Yes |
WALKSCORE
MAP
MORTGAGE CALCULATOR
- Principal & Interest:
- Property Tax: $1,733
- Home Insurance:$119
- HOA Fees:$177
- Mortgage Insurance:
PRICE HISTORY
| Date | Event | Price |
| 08/11/2023 | Sold | $1,590,000 |
| 07/12/2023 | Active Under Contract | $1,625,000 |
| 06/22/2023 | Listed | $1,625,000 |

Topfind Realty
REALTOR®
(844)-333-8033
Questions? Contact today.
Interested in buying or selling a home similar to 27935 Seine Circle?
Listing provided courtesy of Sheri Isaacs, Berkshire Hathaway H.S.C.P. Based on information from California Regional Multiple Listing Service, Inc. as of #Date#. This information is for your personal, non-commercial use and may not be used for any purpose other than to identify prospective properties you may be interested in purchasing. Display of MLS data is usually deemed reliable but is NOT guaranteed accurate by the MLS. Buyers are responsible for verifying the accuracy of all information and should investigate the data themselves or retain appropriate professionals. Information from sources other than the Listing Agent may have been included in the MLS data. Unless otherwise specified in writing, Broker/Agent has not and will not verify any information obtained from other sources. The Broker/Agent providing the information contained herein may or may not have been the Listing and/or Selling Agent.
