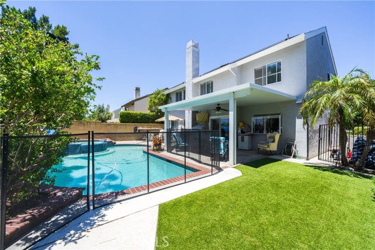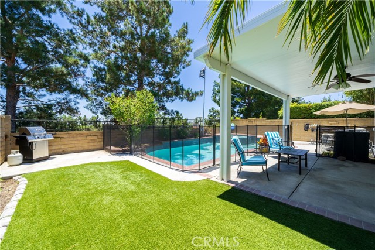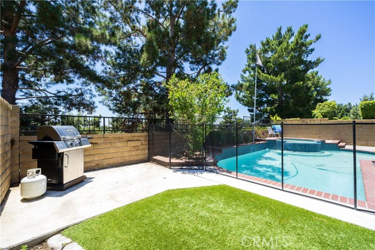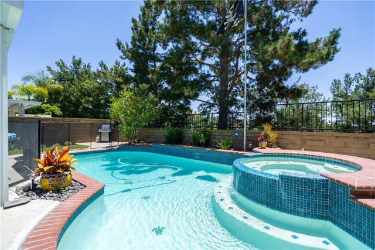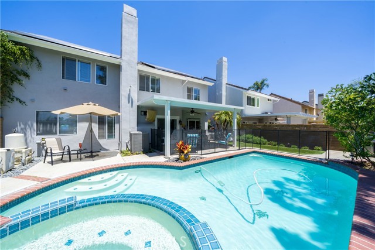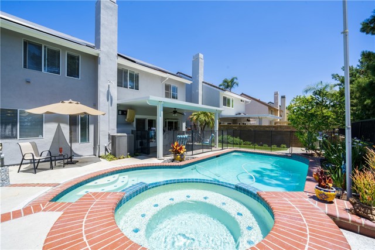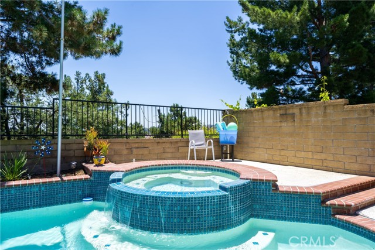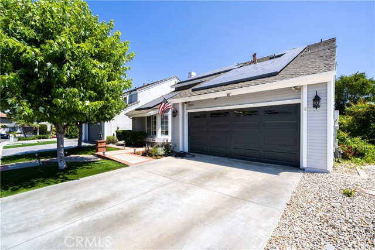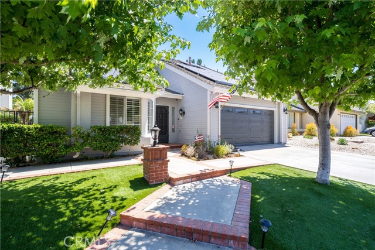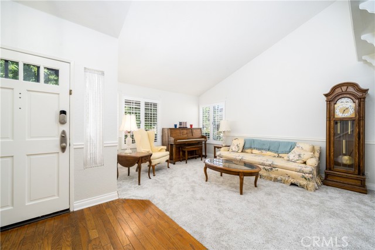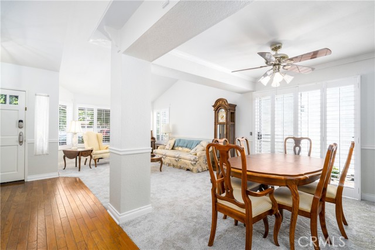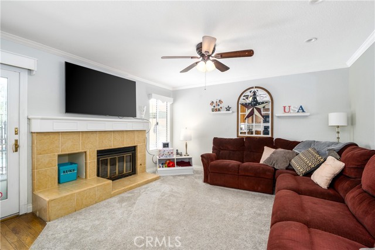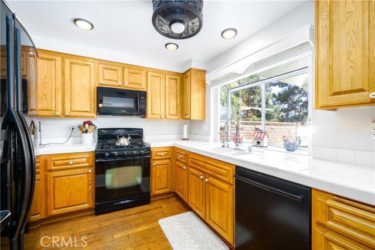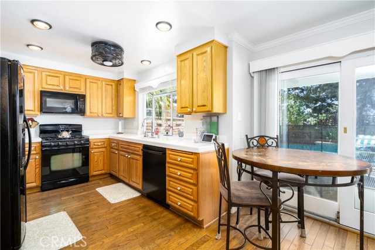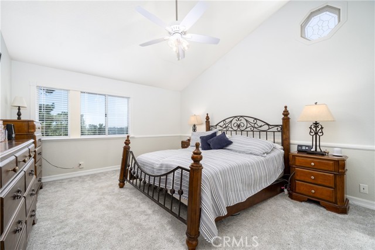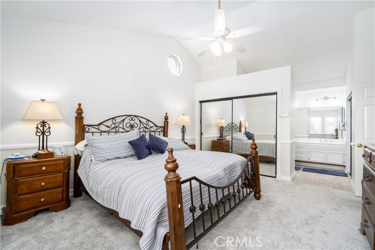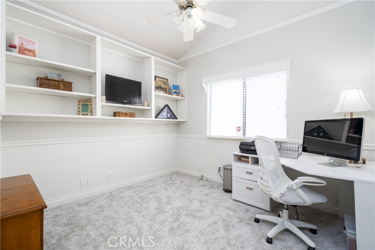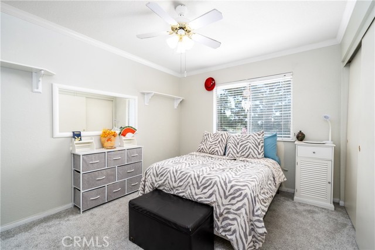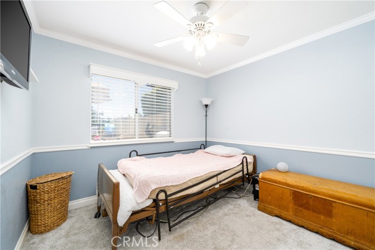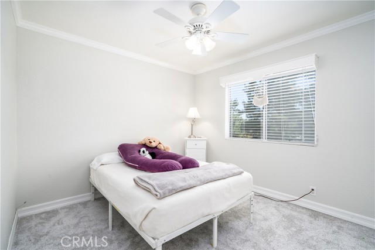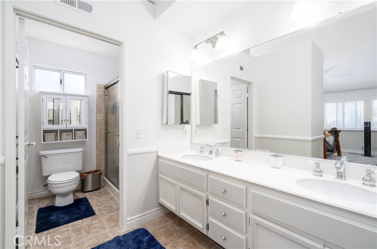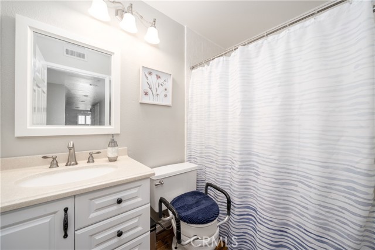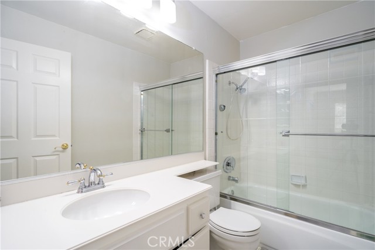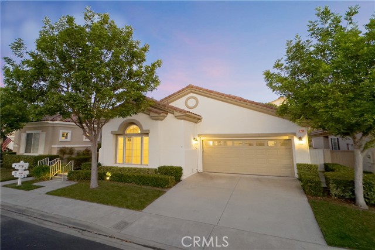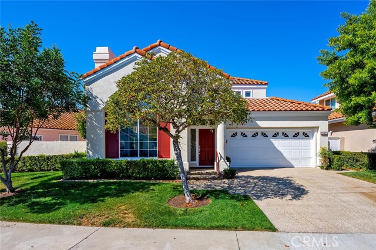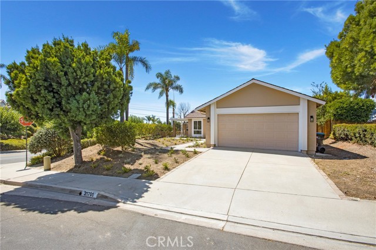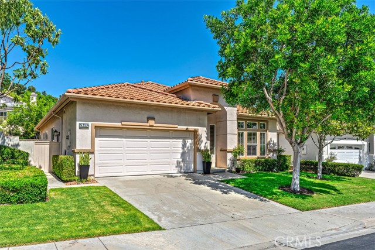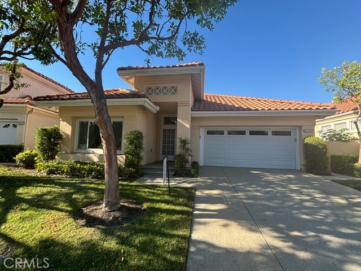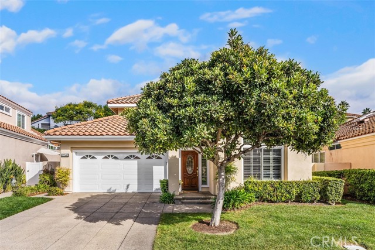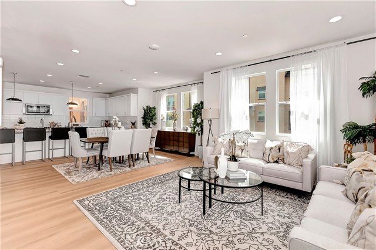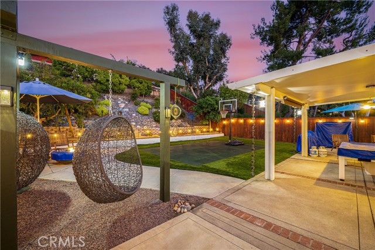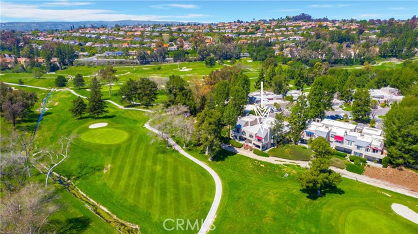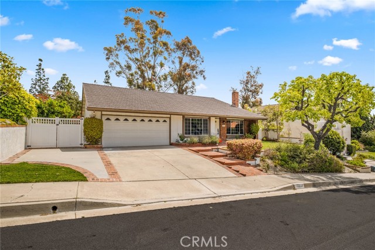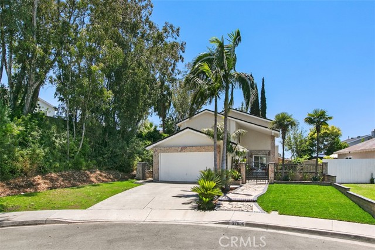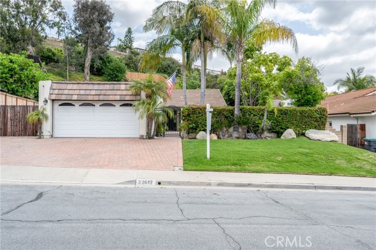28102 Virginia
Mission Viejo, CA 92692
Sold
LOCATION....LOCATION....LOCATION.....Looking for your dream home in Mission Viejo? Look no further! This stunning single family residence in the desirable Pinecrest tract boasts a magnificent homesite. With almost 2,000 square feet of living space, this 4 bedroom, 3 bathroom home shows beautifully. Upon entering, you will be greeted by a bright and open floor plan in the formal living area, providing ample natural light. The gourmet kitchen features multiple built-ins that opens up to the family room, perfect for entertaining. Step into the family room and you will be warmed up by the cozy glow of the fireplace. The spacious and private landscaped backyard with pool, spa, artificial turf and covered patio, is always ready for great entertainment. Downstairs features a spacious bedroom including an upgraded bathroom with walk-in shower. Upstairs, the generous master bedroom boasts an ensuite bathroom with walk-in shower, while the upper level features 2 additional bedrooms, bonus room, and a third bathroom to make this home complete. Additional features: Solar system (not owned) * Safety fence for pool * Low HOA * No Mello Roos * Lake Mission Viejo access * Artificial turf front and back yard * Storage over the garage * Interior and exterior painted within last year * Carpet replaced within last year * Pool re-plastered approximately 6 years ago * Close to Pinecrest park, shopping and CA-241
PROPERTY INFORMATION
| MLS # | OC23123719 | Lot Size | 4,500 Sq. Ft. |
| HOA Fees | $165/Monthly | Property Type | Single Family Residence |
| Price | $ 1,099,000
Price Per SqFt: $ 562 |
DOM | 777 Days |
| Address | 28102 Virginia | Type | Residential |
| City | Mission Viejo | Sq.Ft. | 1,956 Sq. Ft. |
| Postal Code | 92692 | Garage | 2 |
| County | Orange | Year Built | 1986 |
| Bed / Bath | 4 / 3 | Parking | 2 |
| Built In | 1986 | Status | Closed |
| Sold Date | 2023-08-03 |
INTERIOR FEATURES
| Has Laundry | Yes |
| Laundry Information | Inside |
| Has Fireplace | Yes |
| Fireplace Information | Family Room |
| Has Appliances | Yes |
| Kitchen Appliances | Dishwasher, Gas Range, Microwave, Water Heater |
| Kitchen Information | Kitchen Open to Family Room |
| Kitchen Area | Area, Dining Room |
| Has Heating | Yes |
| Heating Information | Central |
| Room Information | Kitchen, Living Room, Main Floor Bedroom, Separate Family Room |
| Has Cooling | Yes |
| Cooling Information | Central Air |
| InteriorFeatures Information | Ceiling Fan(s), Crown Molding, Open Floorplan, Recessed Lighting, Storage |
| EntryLocation | ground |
| Entry Level | 1 |
| Has Spa | Yes |
| SpaDescription | Private |
| WindowFeatures | Double Pane Windows, Plantation Shutters |
| Bathroom Information | Bathtub, Shower in Tub, Double Sinks in Primary Bath, Walk-in shower |
| Main Level Bedrooms | 1 |
| Main Level Bathrooms | 1 |
EXTERIOR FEATURES
| Has Pool | Yes |
| Pool | Private |
| Has Patio | Yes |
| Patio | Patio Open |
| Has Sprinklers | Yes |
WALKSCORE
MAP
MORTGAGE CALCULATOR
- Principal & Interest:
- Property Tax: $1,172
- Home Insurance:$119
- HOA Fees:$165
- Mortgage Insurance:
PRICE HISTORY
| Date | Event | Price |
| 08/03/2023 | Sold | $1,119,000 |
| 07/20/2023 | Pending | $1,099,000 |
| 07/12/2023 | Listed | $1,099,000 |

Topfind Realty
REALTOR®
(844)-333-8033
Questions? Contact today.
Interested in buying or selling a home similar to 28102 Virginia?
Mission Viejo Similar Properties
Listing provided courtesy of Edgar Scholte, Seven Gables Real Estate. Based on information from California Regional Multiple Listing Service, Inc. as of #Date#. This information is for your personal, non-commercial use and may not be used for any purpose other than to identify prospective properties you may be interested in purchasing. Display of MLS data is usually deemed reliable but is NOT guaranteed accurate by the MLS. Buyers are responsible for verifying the accuracy of all information and should investigate the data themselves or retain appropriate professionals. Information from sources other than the Listing Agent may have been included in the MLS data. Unless otherwise specified in writing, Broker/Agent has not and will not verify any information obtained from other sources. The Broker/Agent providing the information contained herein may or may not have been the Listing and/or Selling Agent.
