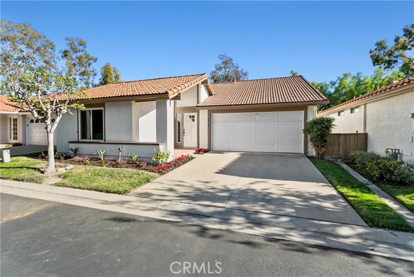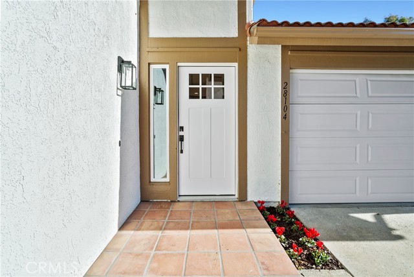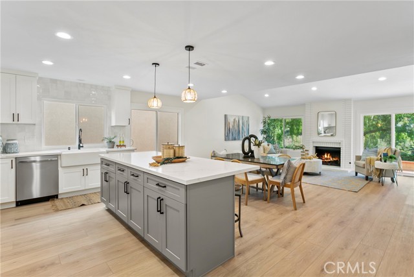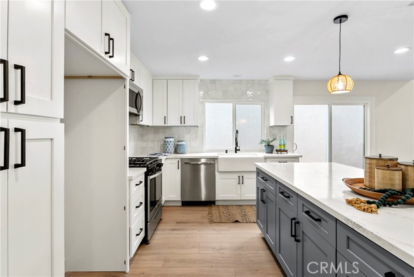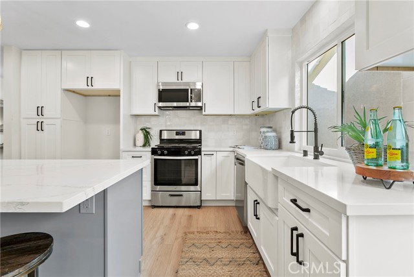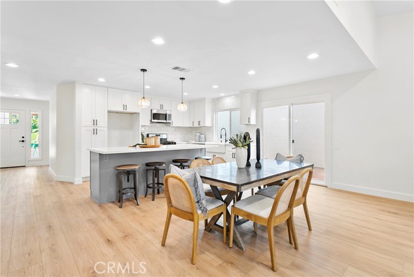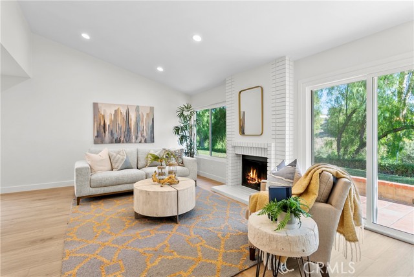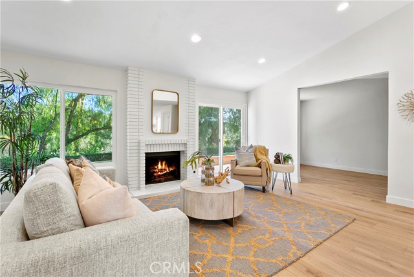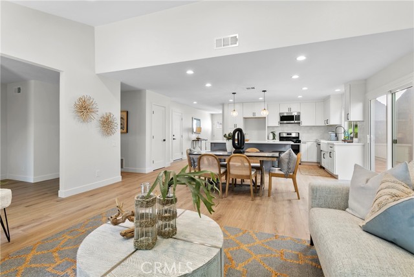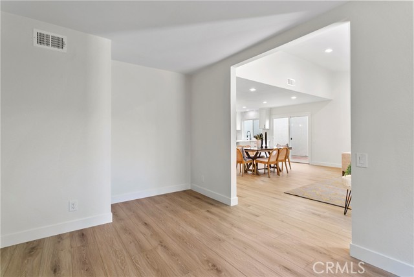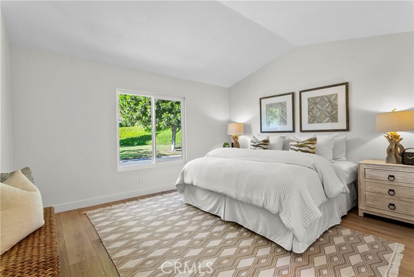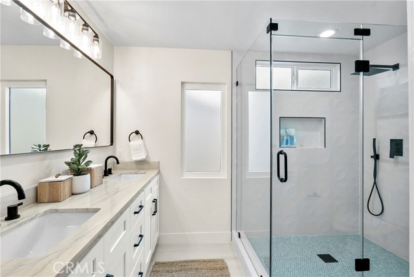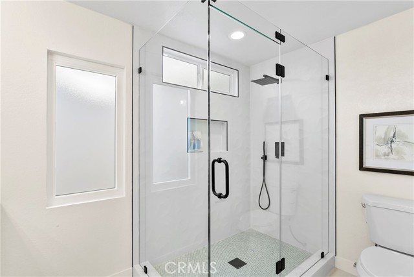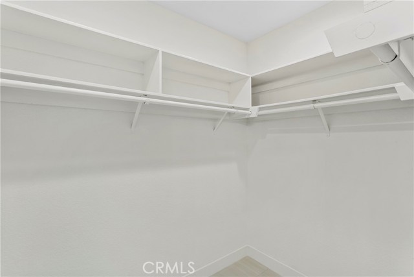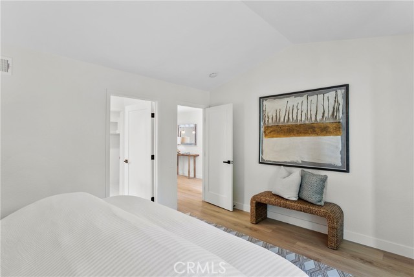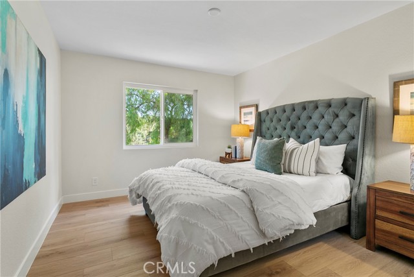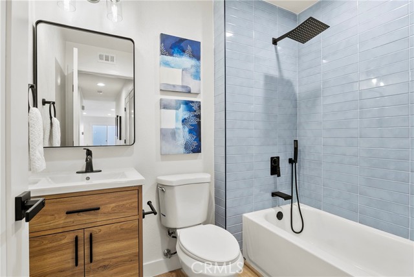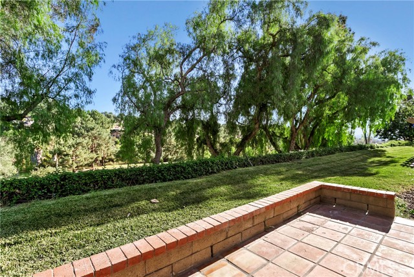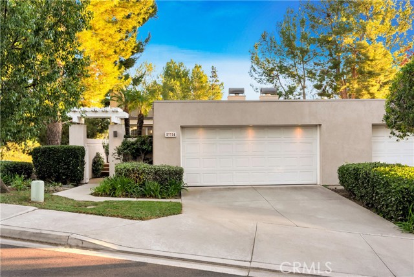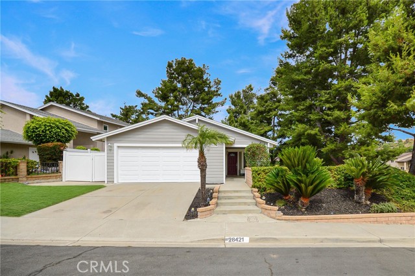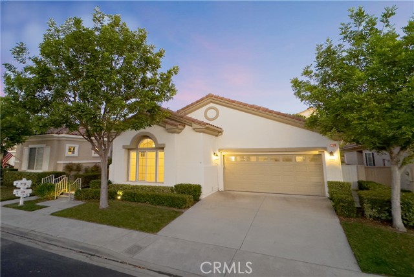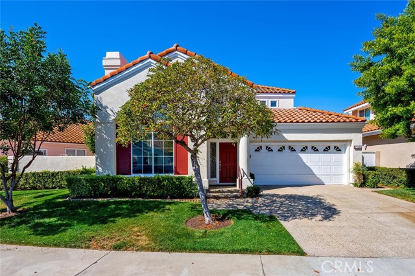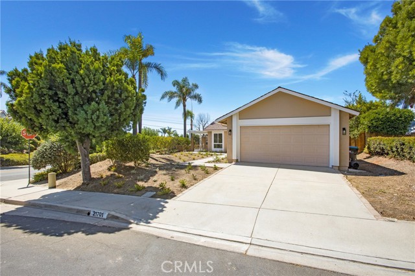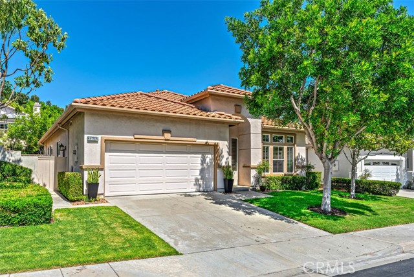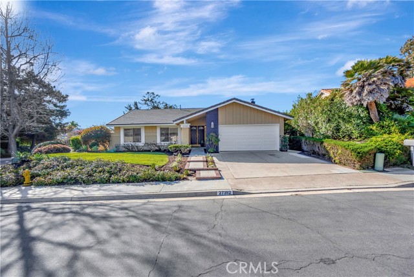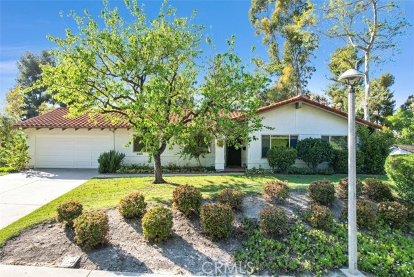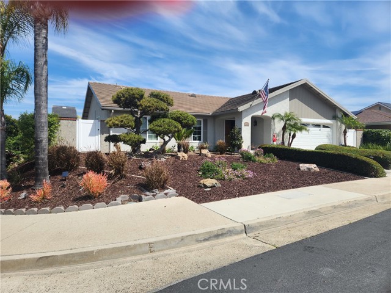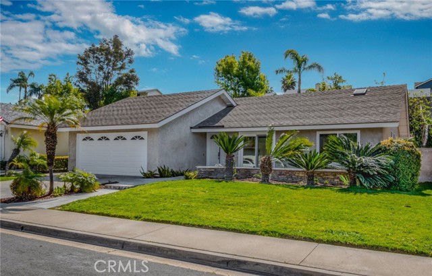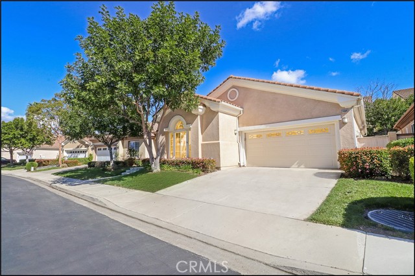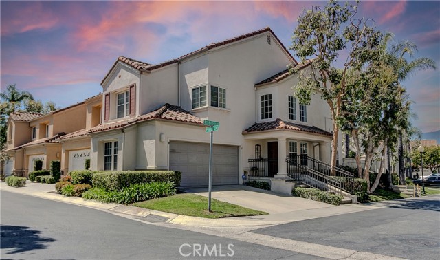28104 Espinoza
Mission Viejo, CA 92692
Welcome to this renovated and turnkey Single Family Detached home overlooking the hillsides and trees of Mission Viejo. This home sits on a desirable cul de sac location in the 55 and older community of Casta Del Sol. This is the popular Rosa model with 2 large bedrooms and additional den that can be used as a third bedroom that sits just off the open concept living room. Very rare and desirable inside laundry room! The new dual pane windows offer bright light filtering into the large living space and opens to the beautifully styled custom kitchen. In the kitchen you’ll find new stainless steel appliances, extra-large island and stylish tile backsplash to complete the designer style. Both bathrooms have been fully updated with new cabinets, tile, and light fixtures. The living room features vaulted ceilings, recessed lights and a fireplace. Light colored luxury vinyl plank flooring, designer paint and vaulted ceilings make the living space welcoming to friends and family. The private greenbelt behind the home gives maximum privacy and sunlight. Enjoy access to Lake Mission Viejo and the Casta Del Sol HOA that includes clubs sports, pickleball, tennis, swimming, shuffle board, athletic club, relaxing and so much more!
PROPERTY INFORMATION
| MLS # | OC24230053 | Lot Size | 3,478 Sq. Ft. |
| HOA Fees | $574/Monthly | Property Type | Single Family Residence |
| Price | $ 1,099,900
Price Per SqFt: $ 732 |
DOM | 314 Days |
| Address | 28104 Espinoza | Type | Residential |
| City | Mission Viejo | Sq.Ft. | 1,503 Sq. Ft. |
| Postal Code | 92692 | Garage | 2 |
| County | Orange | Year Built | 1980 |
| Bed / Bath | 3 / 2 | Parking | 2 |
| Built In | 1980 | Status | Active |
INTERIOR FEATURES
| Has Laundry | Yes |
| Laundry Information | Gas & Electric Dryer Hookup, Inside |
| Has Fireplace | Yes |
| Fireplace Information | Living Room |
| Has Appliances | Yes |
| Kitchen Appliances | Dishwasher, Gas & Electric Range, Microwave |
| Kitchen Information | Kitchen Island, Kitchen Open to Family Room, Quartz Counters, Remodeled Kitchen |
| Kitchen Area | Family Kitchen, In Living Room |
| Has Heating | Yes |
| Heating Information | Central, Natural Gas |
| Room Information | All Bedrooms Down, Den, Laundry, Living Room, Main Floor Bedroom |
| Has Cooling | Yes |
| Cooling Information | Central Air |
| Flooring Information | Tile, Vinyl |
| InteriorFeatures Information | Cathedral Ceiling(s), Open Floorplan, Quartz Counters, Recessed Lighting |
| EntryLocation | 1 |
| Entry Level | 1 |
| Has Spa | Yes |
| SpaDescription | Association, Community |
| SecuritySafety | 24 Hour Security, Gated with Attendant |
| Bathroom Information | Shower in Tub, Double sinks in bath(s), Remodeled, Walk-in shower |
| Main Level Bedrooms | 2 |
| Main Level Bathrooms | 2 |
EXTERIOR FEATURES
| FoundationDetails | Slab |
| Roof | Tile |
| Has Pool | No |
| Pool | Association, Community |
| Has Patio | Yes |
| Patio | Tile |
| Has Fence | Yes |
| Fencing | Wood |
WALKSCORE
MAP
MORTGAGE CALCULATOR
- Principal & Interest:
- Property Tax: $1,173
- Home Insurance:$119
- HOA Fees:$574
- Mortgage Insurance:
PRICE HISTORY
| Date | Event | Price |
| 11/08/2024 | Listed | $1,099,900 |

Topfind Realty
REALTOR®
(844)-333-8033
Questions? Contact today.
Use a Topfind agent and receive a cash rebate of up to $10,999
Mission Viejo Similar Properties
Listing provided courtesy of Mike Rode, Devine Propertie/Devine Realty. Based on information from California Regional Multiple Listing Service, Inc. as of #Date#. This information is for your personal, non-commercial use and may not be used for any purpose other than to identify prospective properties you may be interested in purchasing. Display of MLS data is usually deemed reliable but is NOT guaranteed accurate by the MLS. Buyers are responsible for verifying the accuracy of all information and should investigate the data themselves or retain appropriate professionals. Information from sources other than the Listing Agent may have been included in the MLS data. Unless otherwise specified in writing, Broker/Agent has not and will not verify any information obtained from other sources. The Broker/Agent providing the information contained herein may or may not have been the Listing and/or Selling Agent.
