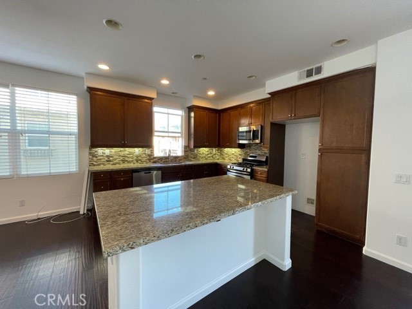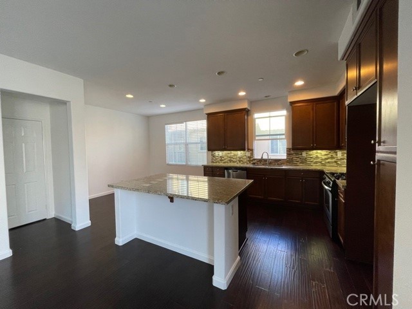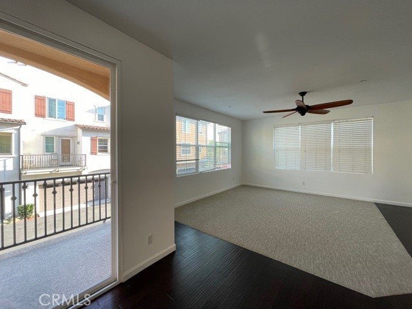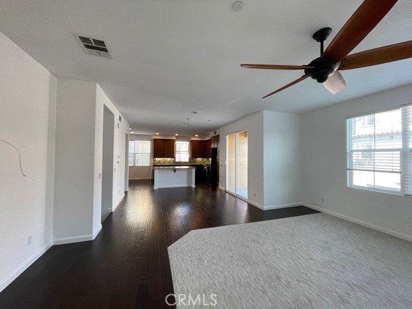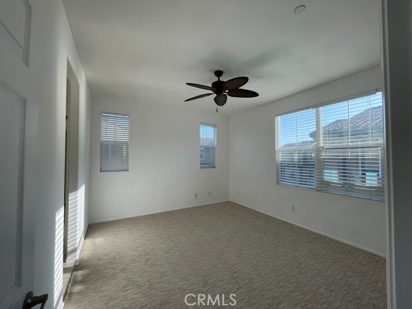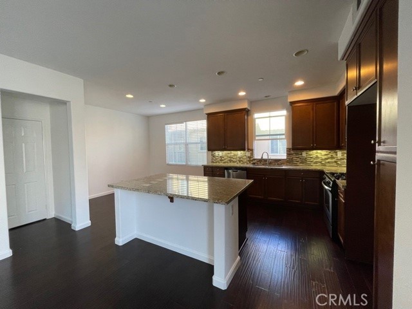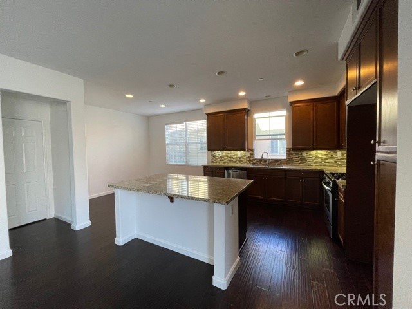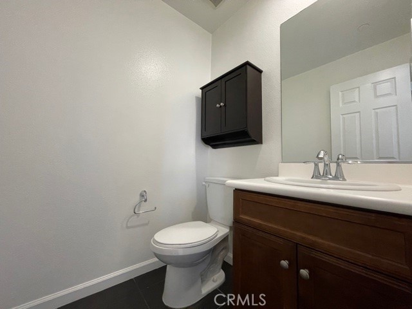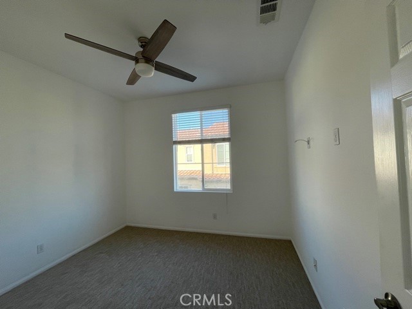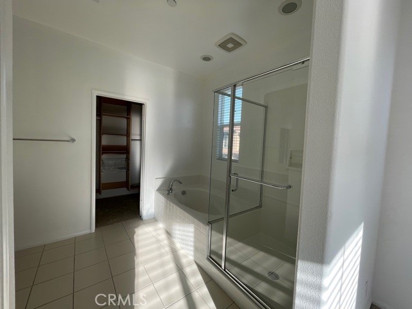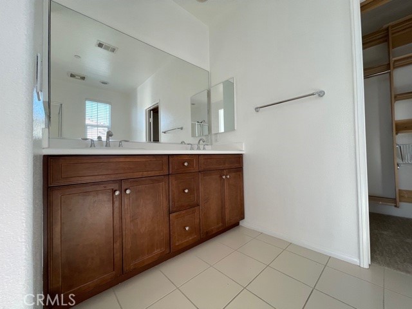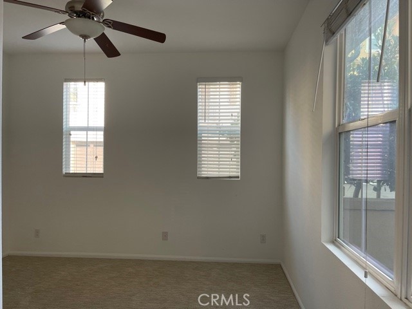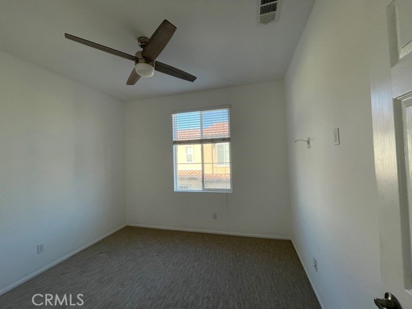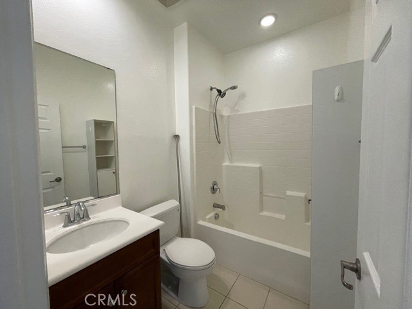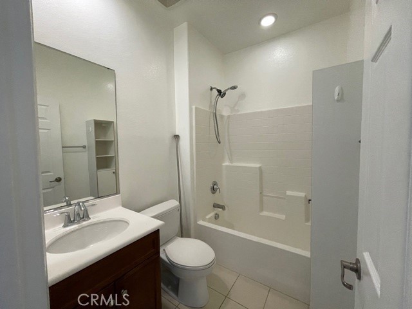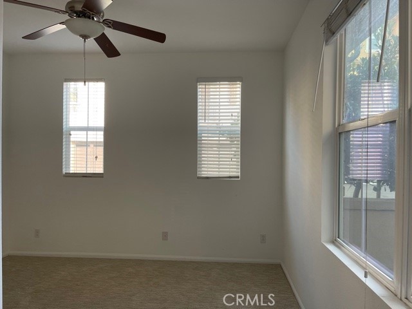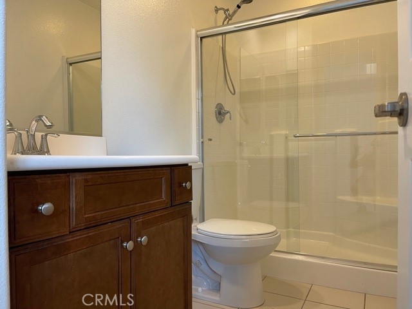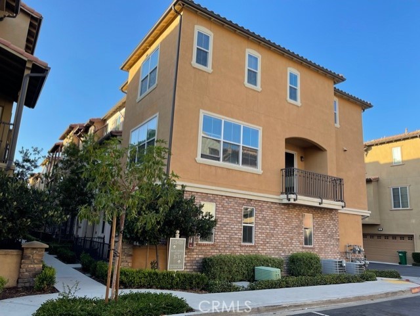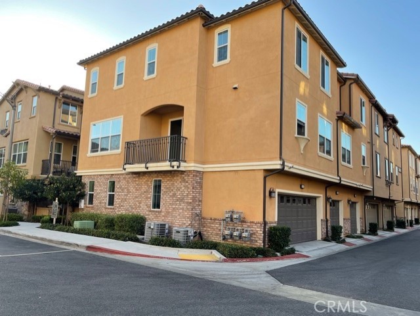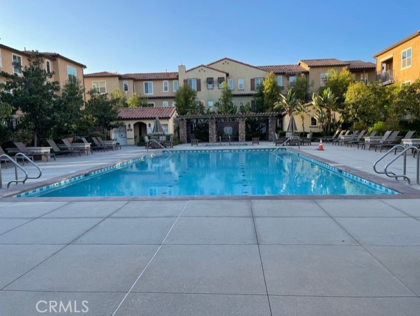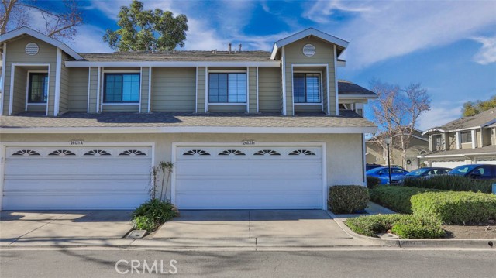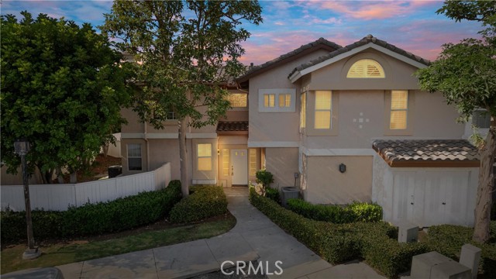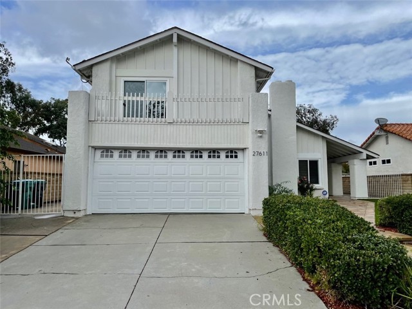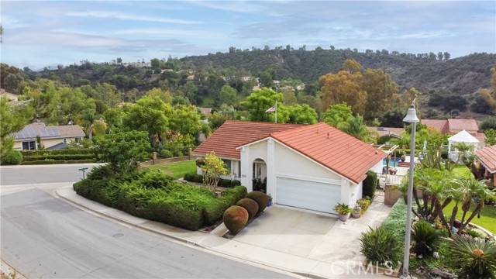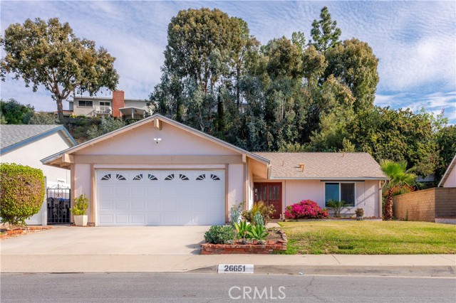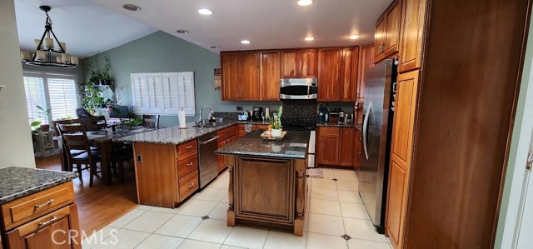3 Quinn Way
Mission Viejo, CA 92691
Sold
No Mello Roos! Highly desirable, well-maintained, turnkey Tri-level end-unit townhouse offers is the largest model at the Ridge in Mission Viejo. 4 bedroom, 3.5 bathroom, 2,049 Sq. Ft. of living space, this property is situated in a desirable end-unit space, sharing only one common wall with lots of light, open green landscape. New paint on the wall, new carpet, new window treatments and new dishwasher. Entering the home from the private patio, you will find a downstairs bedroom with an adjacent full-size bathroom, perfect for a home-office or multi-generational living space. This home offers a gourmet kitchen, granite countertops with eating bar, large center-island, stainless appliances, tankless hot water, tile and wood flooring, cabinetry with pull-out drawers and recessed lighting. The family room which is wrapped around large windows and the informal eating area opens up to the kitchen and provides direct access to the balcony. The top level boasts a generously sized master suite with a luxurious bathroom enhanced by a soaking tub, separate walk-in shower and a nicely sized walk-in closet. On the second level you will be impressed with the integrated massive open floor plan with kitchen, a half-bath, nook, great room and private balcony. The home includes association pool, spa, and BBQ. It is conveniently located near great schools, shopping, groceries, restaurants, parks and hiking trails.
PROPERTY INFORMATION
| MLS # | OC23030838 | Lot Size | N/A |
| HOA Fees | $323/Monthly | Property Type | Townhouse |
| Price | $ 899,900
Price Per SqFt: $ 439 |
DOM | 831 Days |
| Address | 3 Quinn Way | Type | Residential |
| City | Mission Viejo | Sq.Ft. | 2,049 Sq. Ft. |
| Postal Code | 92691 | Garage | 2 |
| County | Orange | Year Built | 2013 |
| Bed / Bath | 4 / 3.5 | Parking | 2 |
| Built In | 2013 | Status | Closed |
| Sold Date | 2023-04-17 |
INTERIOR FEATURES
| Has Laundry | Yes |
| Laundry Information | Gas Dryer Hookup, Washer Hookup |
| Has Fireplace | No |
| Fireplace Information | None |
| Has Appliances | Yes |
| Kitchen Appliances | 6 Burner Stove, Dishwasher, Disposal, Tankless Water Heater |
| Has Heating | Yes |
| Heating Information | Central |
| Room Information | All Bedrooms Down, All Bedrooms Up, Family Room, Kitchen, Laundry, Living Room, Main Floor Bedroom, Master Bathroom, Master Bedroom, Walk-In Closet |
| Has Cooling | Yes |
| Cooling Information | Central Air |
| InteriorFeatures Information | Balcony, Granite Counters, Open Floorplan |
| Main Level Bedrooms | 1 |
| Main Level Bathrooms | 1 |
EXTERIOR FEATURES
| Has Pool | No |
| Pool | Association |
WALKSCORE
MAP
MORTGAGE CALCULATOR
- Principal & Interest:
- Property Tax: $960
- Home Insurance:$119
- HOA Fees:$322.72
- Mortgage Insurance:
PRICE HISTORY
| Date | Event | Price |
| 04/17/2023 | Sold | $890,000 |
| 04/11/2023 | Active Under Contract | $899,900 |
| 03/23/2023 | Price Change | $899,900 (0.10%) |
| 02/24/2023 | Listed | $899,000 |

Topfind Realty
REALTOR®
(844)-333-8033
Questions? Contact today.
Interested in buying or selling a home similar to 3 Quinn Way?
Listing provided courtesy of Lilly Chen, Pinnacle Real Estate Group. Based on information from California Regional Multiple Listing Service, Inc. as of #Date#. This information is for your personal, non-commercial use and may not be used for any purpose other than to identify prospective properties you may be interested in purchasing. Display of MLS data is usually deemed reliable but is NOT guaranteed accurate by the MLS. Buyers are responsible for verifying the accuracy of all information and should investigate the data themselves or retain appropriate professionals. Information from sources other than the Listing Agent may have been included in the MLS data. Unless otherwise specified in writing, Broker/Agent has not and will not verify any information obtained from other sources. The Broker/Agent providing the information contained herein may or may not have been the Listing and/or Selling Agent.
