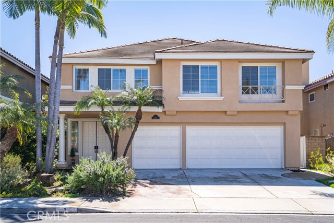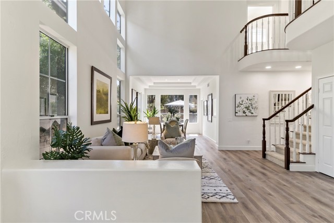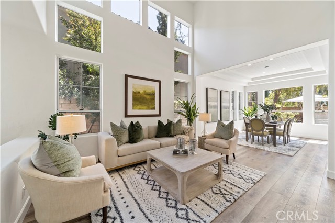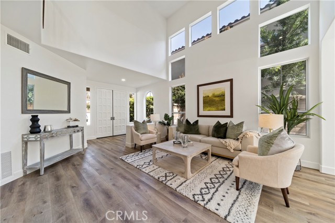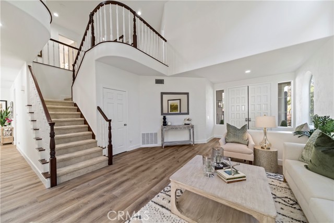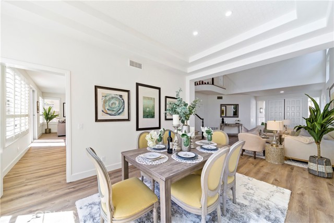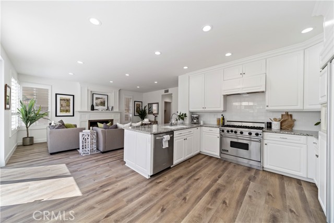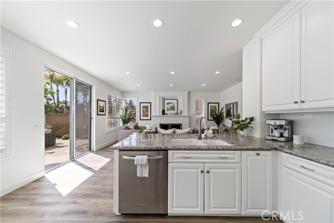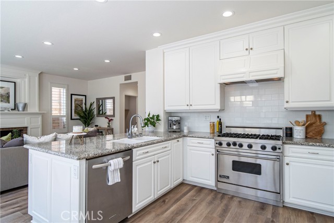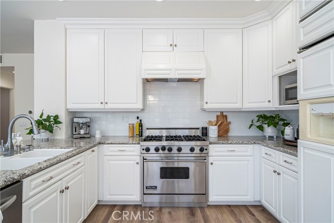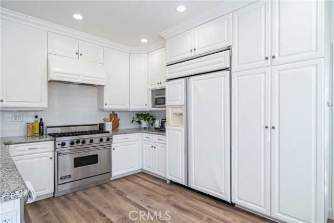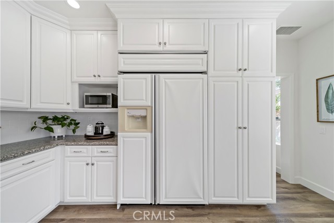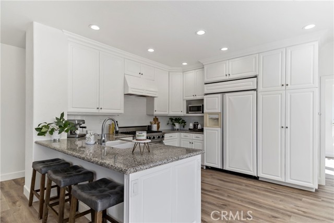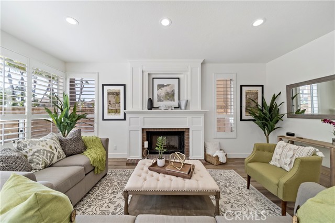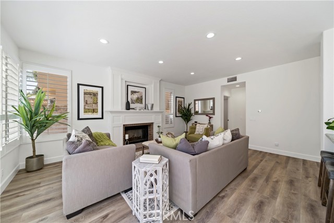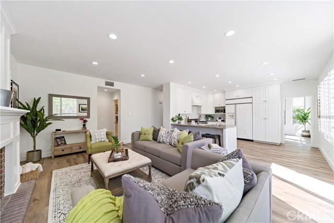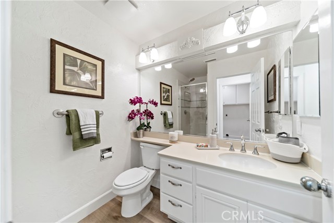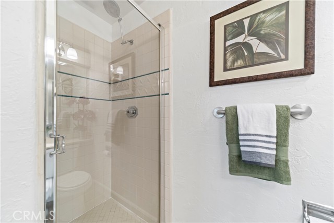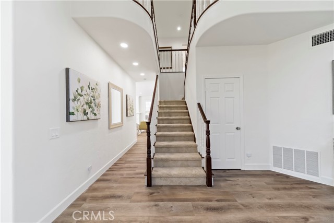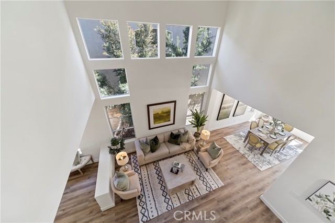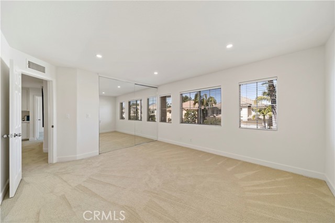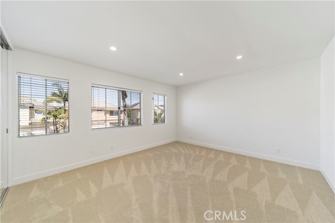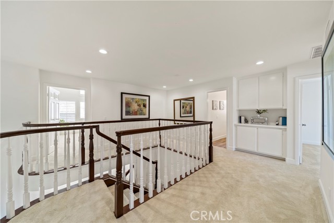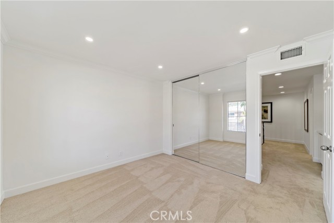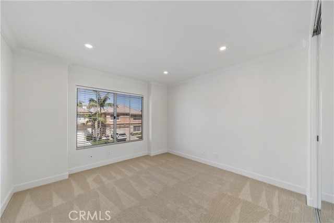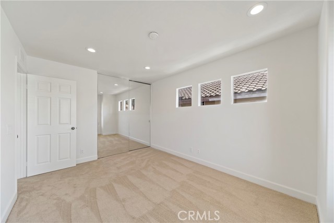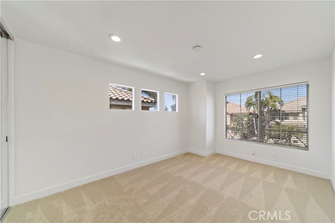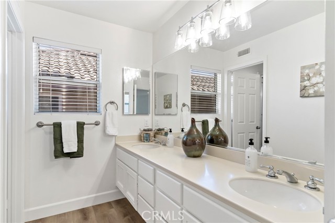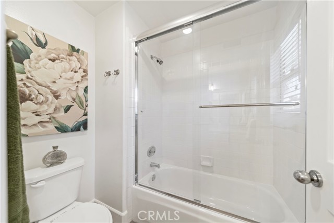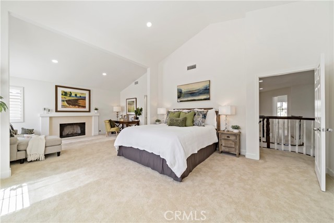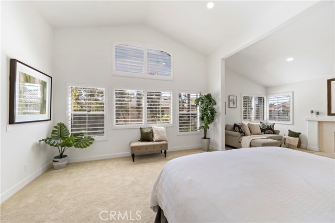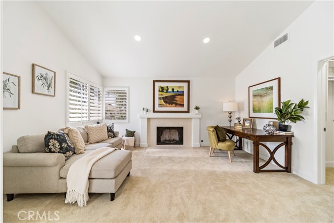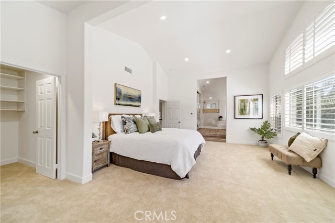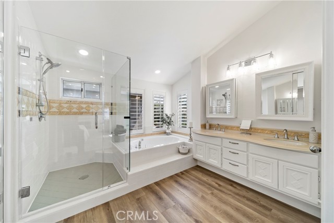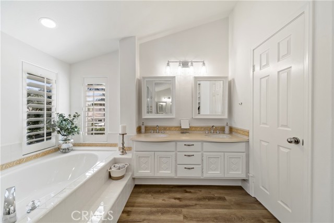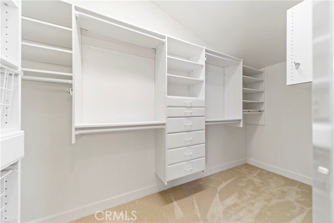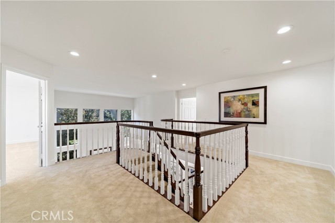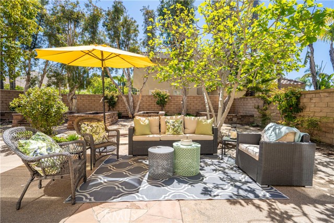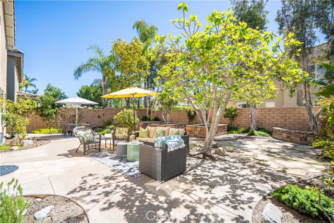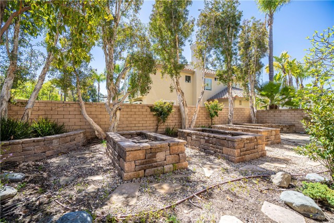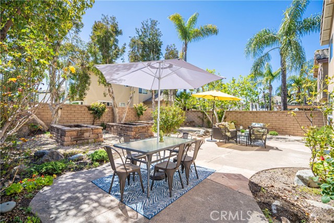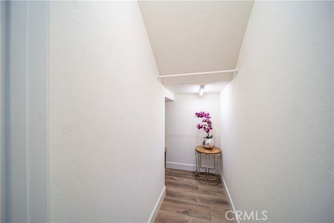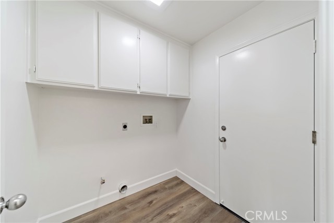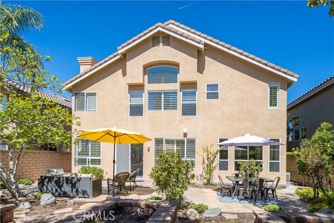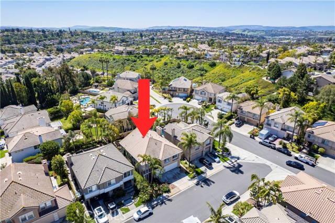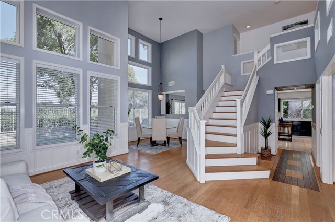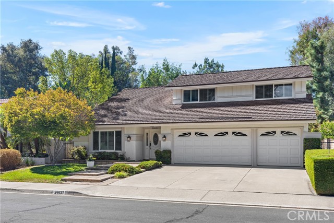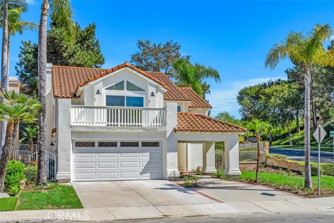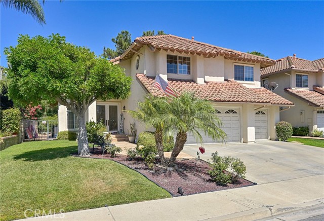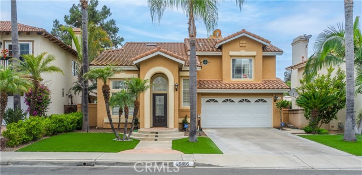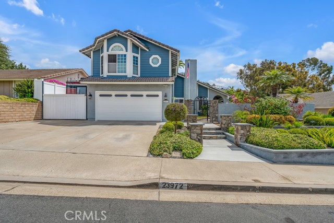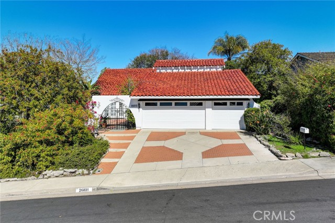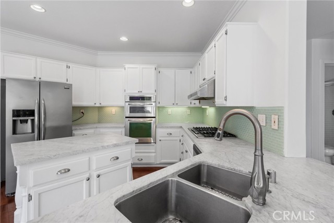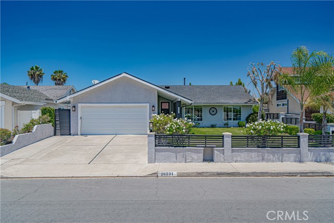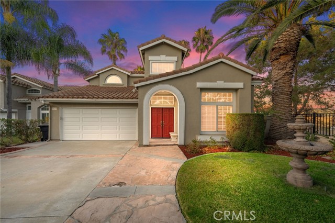3 Rimani Drive
Mission Viejo, CA 92692
Sold
DO YOURSELF A BIG FAVOR.... Welcome to the exclusive and desirable "Sunesta" Tract of Pacific Hills! This "Sienna" Floor Plan offers an "Open Concept" complete with soaring ceilings & a Family Room that melds nicely with the Kitchen. The Primary Bedroom, coupled with a multi-use Sitting Room. is so large, they gave it 2 walk-in closets. The wide-plank vinyl flooring downstairs, as well as the carpet upstairs and in the stairwell are all brand new. Both upstairs Shower Enclosures are brand new as are all the Toilets and Bathroom Sconces. A freshly painted interior, a Dual Zoned HVAC System, Raised Panel Doors and all of the secondary bedroom's new, Mirrored Closet Doors add the charm and elegance. Lighting is not a problem here. By day, the interior is bathed in a plethora of sunshine courtesy of the approximately 50' by 40" south facing backyard and by night the more than $13,000 in upgrades to the electrical system in the form of added recessed cans, new Decor Plugs/Switches and the new, visually pleasing Light Bars in four of the closets all allow this home to shine 'round the clock. 4 1/2" wide Plantation Shutter Blades adorn all windows in the Kitchen, the Family Room, the Primary Bedroom and the adjoining Sitting Room. Not to be overlooked, the Kitchen has Granite Counters and new Subway Tile Backsplash. The Six Burner Viking Cooktop, the Pantry with seven pull-out drawers, the corner Lazy Susan, the adjustable shelving in the upper cabinets, the Counter Seating, the Built-In Refrigerator/Freezer, the Stainless Steel Knobs and Handles accenting the Stainless Steel Double Sink and Dishwasher and the nine Recessed Can light all contribute to making this a Kitchen to Behold! Additional features include two fireplaces, a concrete tile roof, a three car garage and mature landscaping. Talk about location! Nearby is the La Paz Center, the Library, the City Hall, Athletic Fields, Parks, the Oso Creek Trail, Hiking and Biking paths, a Dog Park, Picnic Areas, Playgrounds, Sports Courts, Shopping and Award Winning Schools. And then there is The Lake. Lake Mission Viejo is know for its Boating and Swimming, its Summer Sunset Concert Series, the Summer Movies Under-the-Stars for Kids and for the Fireworks Display at the conclusion of summer. The Mission Viejo Mall has lots to do and Mission Hospital is the Trauma Center for South County. There is so much to offer and new-comers soon learn that Mission Viejo is more of a way to live than just a place to live.
PROPERTY INFORMATION
| MLS # | OC23054821 | Lot Size | 5,100 Sq. Ft. |
| HOA Fees | $156/Monthly | Property Type | Single Family Residence |
| Price | $ 1,550,000
Price Per SqFt: $ 549 |
DOM | 796 Days |
| Address | 3 Rimani Drive | Type | Residential |
| City | Mission Viejo | Sq.Ft. | 2,824 Sq. Ft. |
| Postal Code | 92692 | Garage | 3 |
| County | Orange | Year Built | 1992 |
| Bed / Bath | 4 / 2 | Parking | 3 |
| Built In | 1992 | Status | Closed |
| Sold Date | 2023-06-05 |
INTERIOR FEATURES
| Has Laundry | Yes |
| Laundry Information | Electric Dryer Hookup, Gas & Electric Dryer Hookup, Gas Dryer Hookup, Individual Room, Inside, Washer Hookup |
| Has Fireplace | Yes |
| Fireplace Information | Family Room, Master Retreat, Gas |
| Has Appliances | Yes |
| Kitchen Appliances | 6 Burner Stove, Dishwasher, Gas Oven, Gas Range, Gas Water Heater, Microwave, Range Hood, Refrigerator, Water Heater, Water Line to Refrigerator |
| Kitchen Information | Granite Counters, Kitchen Open to Family Room |
| Kitchen Area | Breakfast Counter / Bar, Dining Room, In Kitchen |
| Has Heating | Yes |
| Heating Information | Central |
| Room Information | All Bedrooms Up, Dressing Area, Entry, Family Room, Formal Entry, Kitchen, Laundry, Living Room, Master Bathroom, Master Bedroom, Master Suite, Walk-In Closet |
| Has Cooling | Yes |
| Cooling Information | Central Air, Dual |
| Flooring Information | Carpet, Vinyl |
| InteriorFeatures Information | Cathedral Ceiling(s), Crown Molding, Granite Counters, High Ceilings, Open Floorplan, Pantry, Recessed Lighting, Two Story Ceilings, Unfurnished |
| DoorFeatures | Double Door Entry, Mirror Closet Door(s), Panel Doors, Sliding Doors |
| EntryLocation | ground |
| Entry Level | 1 |
| Has Spa | No |
| SpaDescription | None |
| WindowFeatures | Plantation Shutters, Screens |
| SecuritySafety | Carbon Monoxide Detector(s), Smoke Detector(s) |
| Bathroom Information | Bathtub, Shower, Shower in Tub, Closet in bathroom, Corian Counters, Double Sinks In Master Bath, Exhaust fan(s), Privacy toilet door, Separate tub and shower, Walk-in shower |
| Main Level Bedrooms | 0 |
| Main Level Bathrooms | 1 |
EXTERIOR FEATURES
| FoundationDetails | Slab |
| Roof | Concrete |
| Has Pool | No |
| Pool | None |
| Has Patio | Yes |
| Patio | Patio Open, Front Porch |
| Has Fence | Yes |
| Fencing | Block |
| Has Sprinklers | Yes |
WALKSCORE
MAP
MORTGAGE CALCULATOR
- Principal & Interest:
- Property Tax: $1,653
- Home Insurance:$119
- HOA Fees:$156
- Mortgage Insurance:
PRICE HISTORY
| Date | Event | Price |
| 06/05/2023 | Sold | $1,521,000 |
| 05/04/2023 | Pending | $1,550,000 |
| 04/03/2023 | Listed | $1,550,000 |

Topfind Realty
REALTOR®
(844)-333-8033
Questions? Contact today.
Interested in buying or selling a home similar to 3 Rimani Drive?
Mission Viejo Similar Properties
Listing provided courtesy of Steven Ruiz, Regency Real Estate Brokers. Based on information from California Regional Multiple Listing Service, Inc. as of #Date#. This information is for your personal, non-commercial use and may not be used for any purpose other than to identify prospective properties you may be interested in purchasing. Display of MLS data is usually deemed reliable but is NOT guaranteed accurate by the MLS. Buyers are responsible for verifying the accuracy of all information and should investigate the data themselves or retain appropriate professionals. Information from sources other than the Listing Agent may have been included in the MLS data. Unless otherwise specified in writing, Broker/Agent has not and will not verify any information obtained from other sources. The Broker/Agent providing the information contained herein may or may not have been the Listing and/or Selling Agent.
