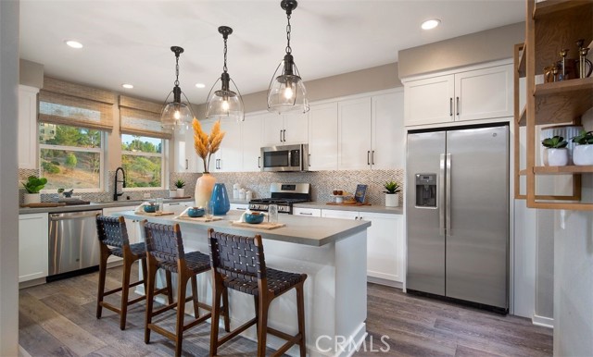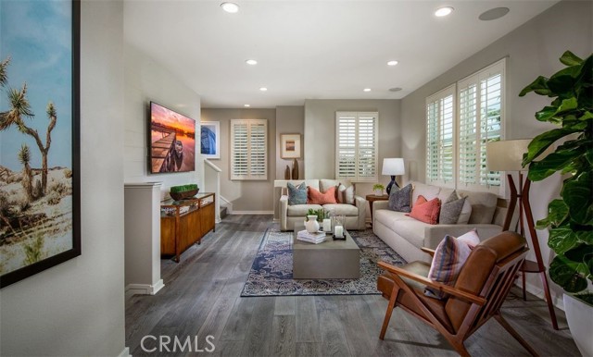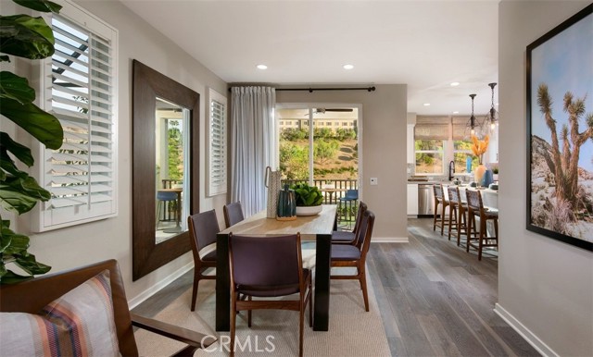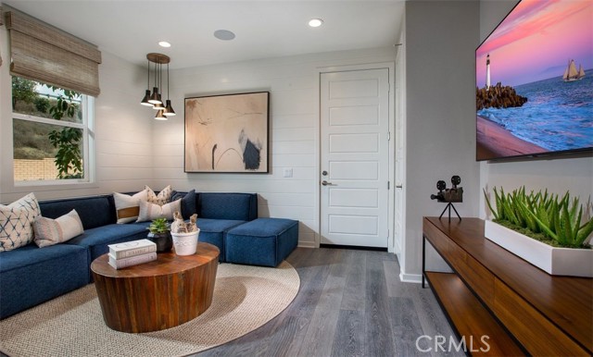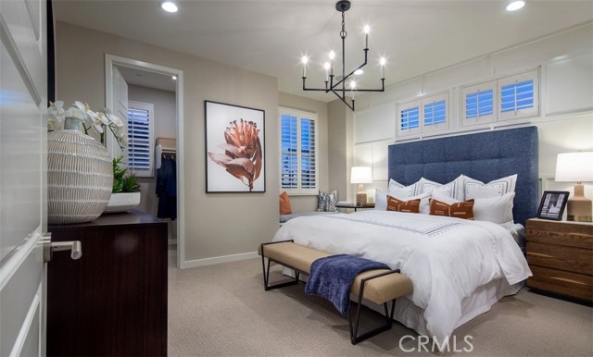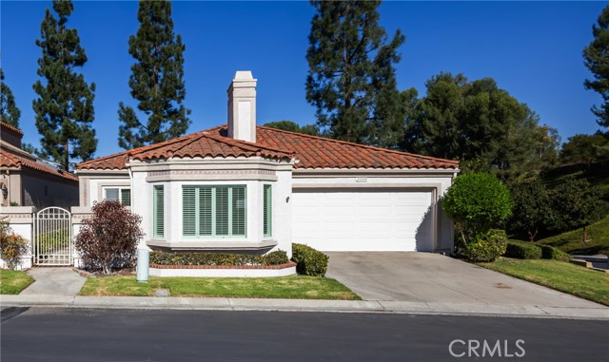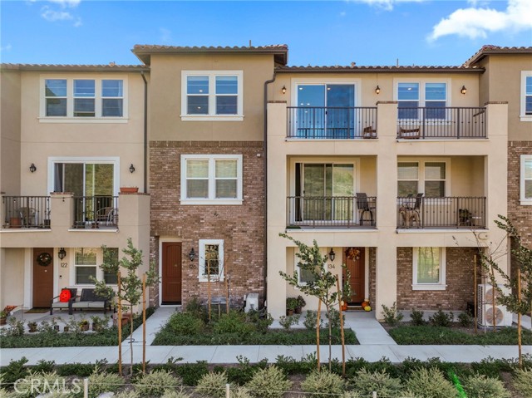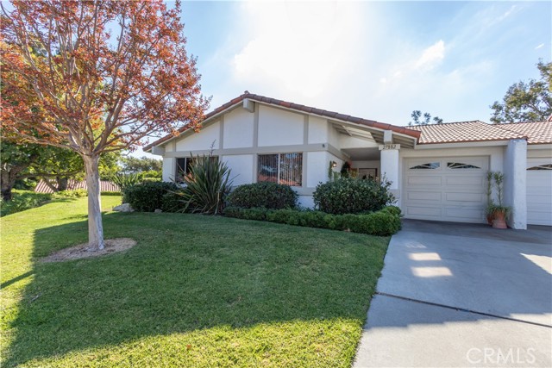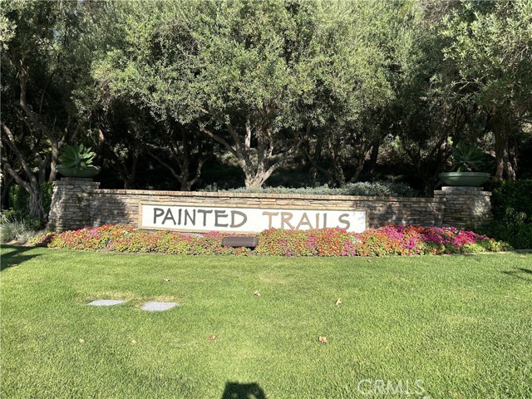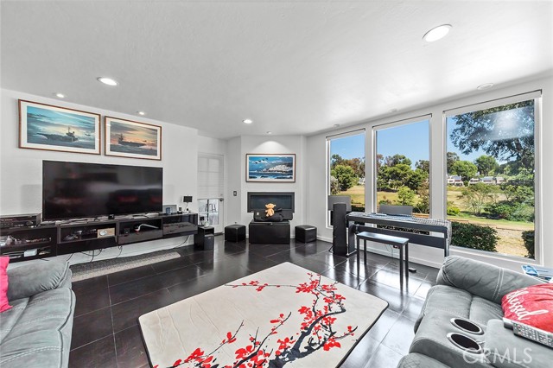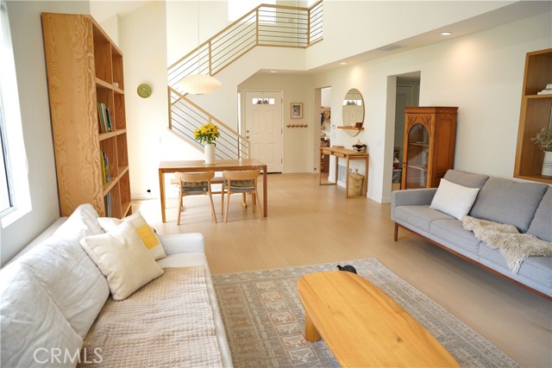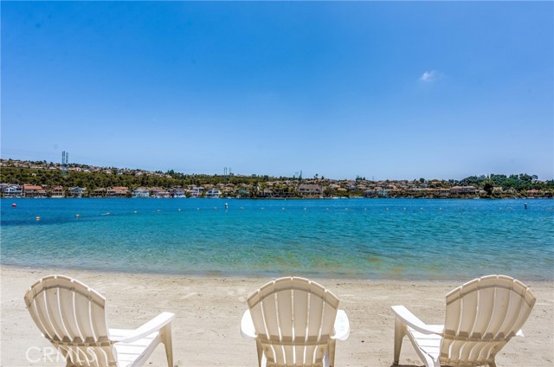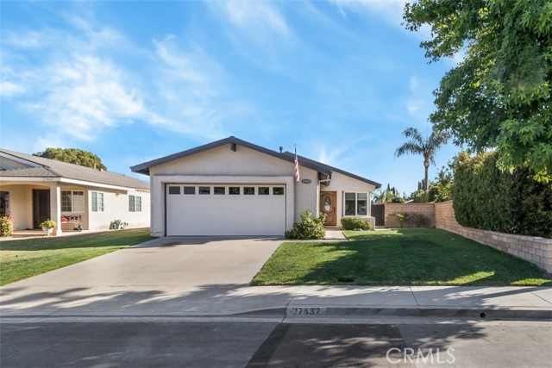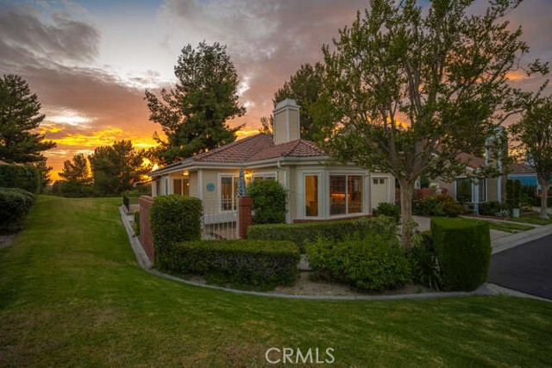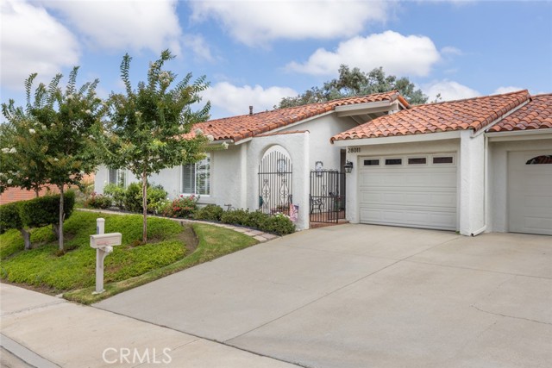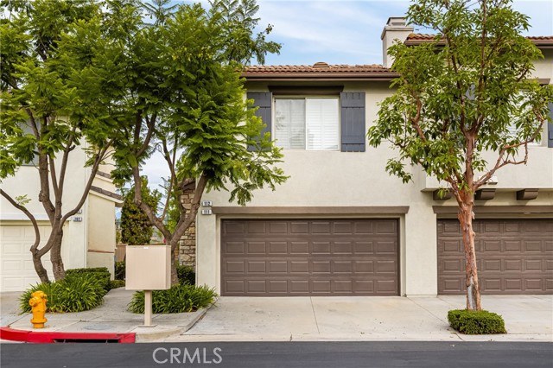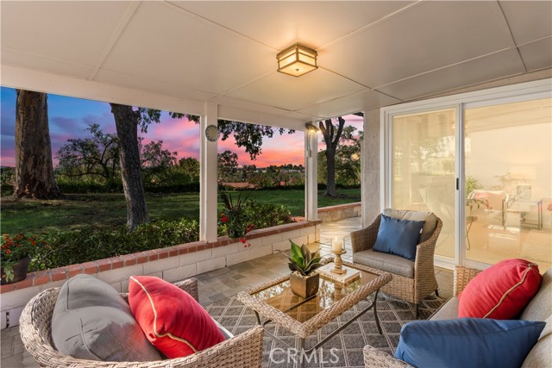43 Sanctuary Lane
Mission Viejo, CA 92692
Sold
This new, open space design, home is 3 bedrooms, 2 full baths and 2 powder baths and includes over $40K in designer options. Neo, at Mission Foothills, by Shea Homes, is a new collection of 121 homes located behind Mission Foothills Marketplace. This home also has a 2 car attached garage. All homes are prewired for fiber optics and offer Shea Connect's home automation. Shea Connect includes: hard-wired Eero Wifi Mesh System, Ring Elite Doorbell; and wfii enabled: entry, thermostat, IDevice dimmers, tankless water heater and garage door, all with a smart display tie-in. This home is situated near the community pool, Tot Lot and BBQ area. Neo at Mission Foothills is also well located as it enjoys easy access to major freeways and local shopping. Plus, Neo is walking distance to the restaurants and services in Mission Foothills Marketplace.
PROPERTY INFORMATION
| MLS # | OC22248780 | Lot Size | N/A |
| HOA Fees | $375/Monthly | Property Type | Condominium |
| Price | $ 865,385
Price Per SqFt: $ 450 |
DOM | 915 Days |
| Address | 43 Sanctuary Lane | Type | Residential |
| City | Mission Viejo | Sq.Ft. | 1,923 Sq. Ft. |
| Postal Code | 92692 | Garage | 2 |
| County | Orange | Year Built | 2022 |
| Bed / Bath | 3 / 3 | Parking | 2 |
| Built In | 2022 | Status | Closed |
| Sold Date | 2023-04-05 |
INTERIOR FEATURES
| Has Laundry | Yes |
| Laundry Information | Electric Dryer Hookup, Individual Room, Inside, Stackable, Washer Hookup |
| Has Fireplace | No |
| Fireplace Information | None |
| Has Appliances | Yes |
| Kitchen Appliances | Dishwasher, Electric Oven, Disposal, Gas Range, Microwave, Tankless Water Heater |
| Kitchen Information | Kitchen Open to Family Room |
| Kitchen Area | Breakfast Counter / Bar, Dining Room |
| Has Heating | Yes |
| Heating Information | Electric, Solar |
| Room Information | Entry, Kitchen, Laundry, Living Room, Master Bathroom, Master Bedroom, Master Suite |
| Has Cooling | Yes |
| Cooling Information | Central Air, Electric, Zoned |
| InteriorFeatures Information | 2 Staircases, Attic Fan, Built-in Features, High Ceilings, Home Automation System, Open Floorplan, Recessed Lighting, Stone Counters, Storage, Wired for Data |
| DoorFeatures | Panel Doors, Sliding Doors |
| Has Spa | Yes |
| SpaDescription | Association, Community, Heated, In Ground |
| WindowFeatures | Double Pane Windows, Screens |
| SecuritySafety | Carbon Monoxide Detector(s), Fire Sprinkler System, Smoke Detector(s) |
| Bathroom Information | Bathtub, Low Flow Shower, Low Flow Toilet(s), Shower, Exhaust fan(s), Privacy toilet door, Walk-in shower |
| Main Level Bedrooms | 0 |
| Main Level Bathrooms | 0 |
EXTERIOR FEATURES
| ExteriorFeatures | Rain Gutters |
| Roof | Concrete |
| Has Pool | No |
| Pool | Association, Community, Filtered |
| Has Patio | Yes |
| Patio | Front Porch |
WALKSCORE
MAP
MORTGAGE CALCULATOR
- Principal & Interest:
- Property Tax: $923
- Home Insurance:$119
- HOA Fees:$375
- Mortgage Insurance:
PRICE HISTORY
| Date | Event | Price |
| 04/05/2023 | Sold | $865,385 |
| 03/06/2023 | Pending | $865,385 |
| 11/30/2022 | Listed | $865,385 |

Topfind Realty
REALTOR®
(844)-333-8033
Questions? Contact today.
Interested in buying or selling a home similar to 43 Sanctuary Lane?
Mission Viejo Similar Properties
Listing provided courtesy of Cesi Pagano, Keller Williams Realty. Based on information from California Regional Multiple Listing Service, Inc. as of #Date#. This information is for your personal, non-commercial use and may not be used for any purpose other than to identify prospective properties you may be interested in purchasing. Display of MLS data is usually deemed reliable but is NOT guaranteed accurate by the MLS. Buyers are responsible for verifying the accuracy of all information and should investigate the data themselves or retain appropriate professionals. Information from sources other than the Listing Agent may have been included in the MLS data. Unless otherwise specified in writing, Broker/Agent has not and will not verify any information obtained from other sources. The Broker/Agent providing the information contained herein may or may not have been the Listing and/or Selling Agent.
