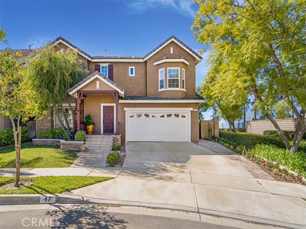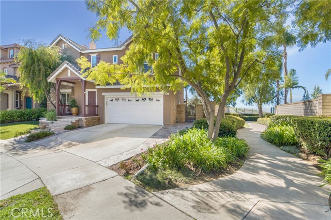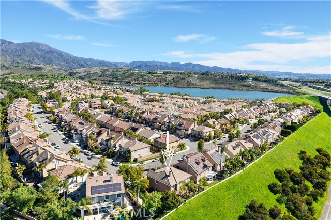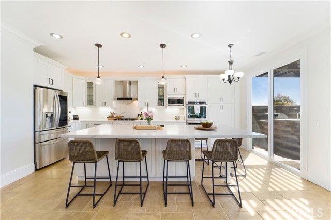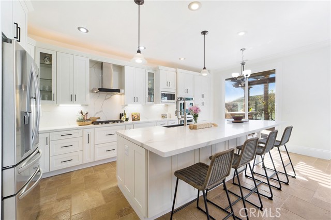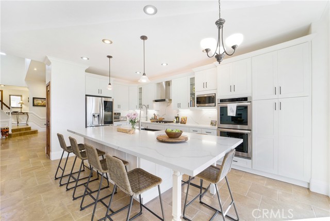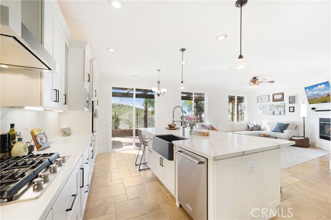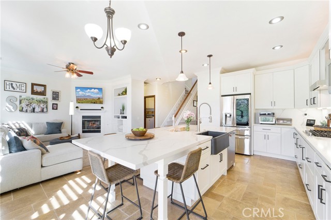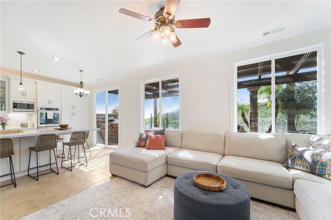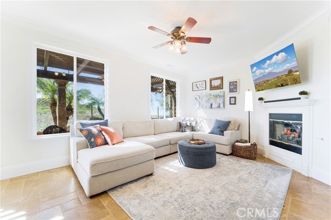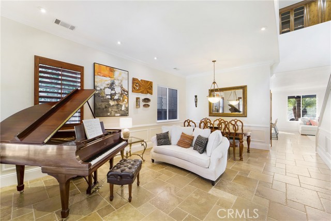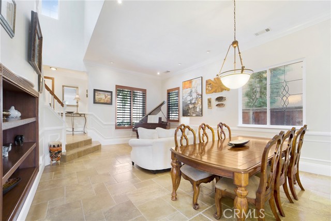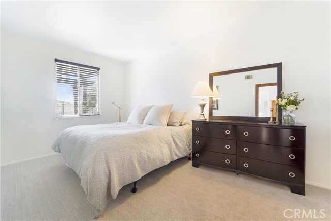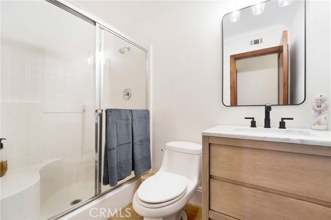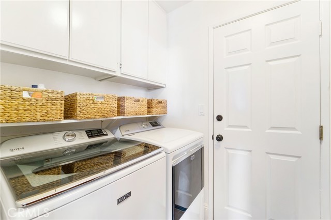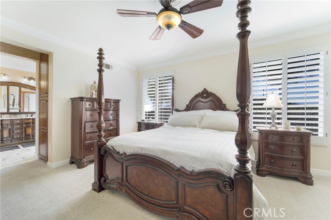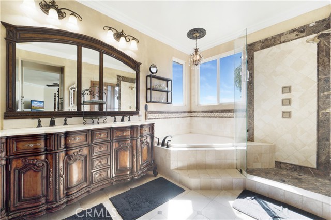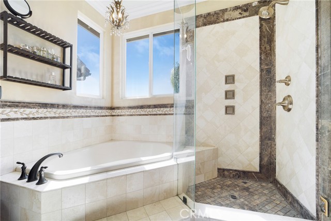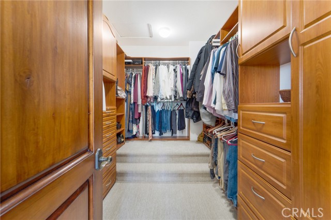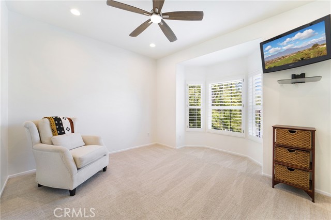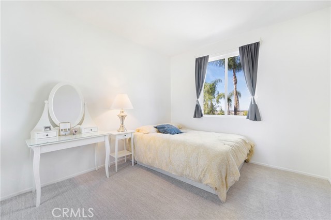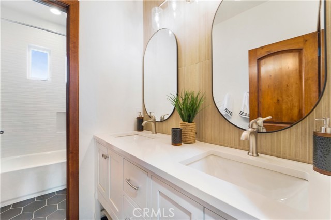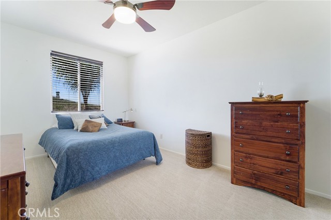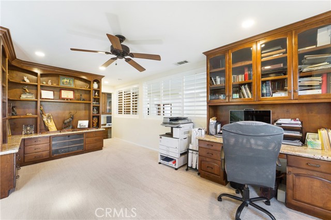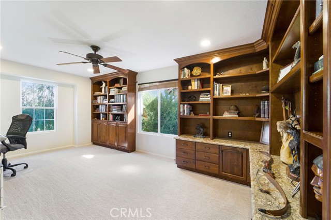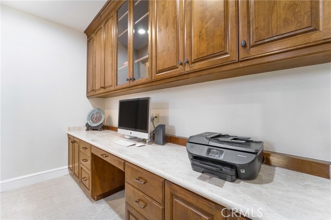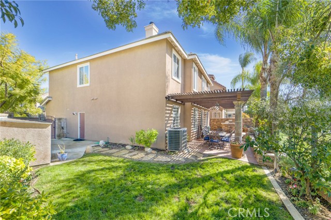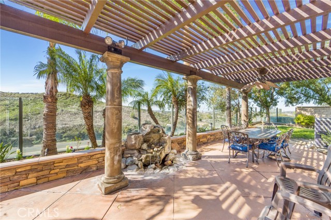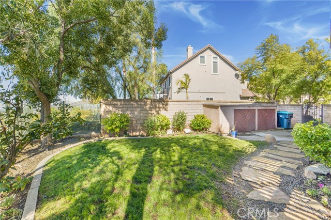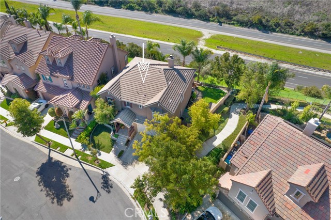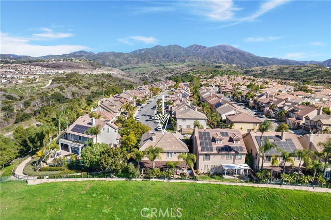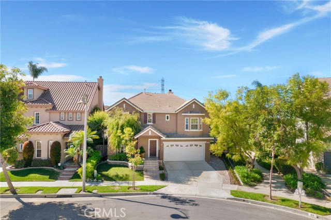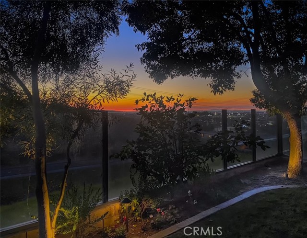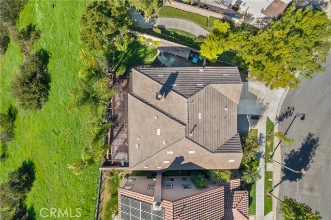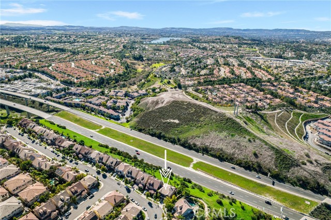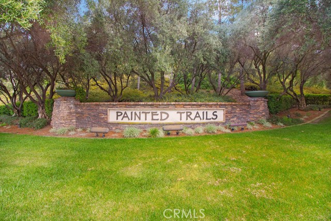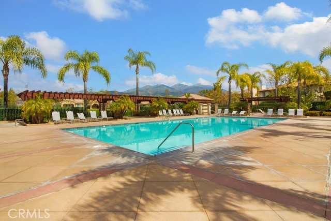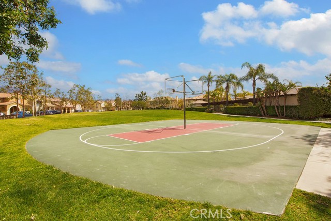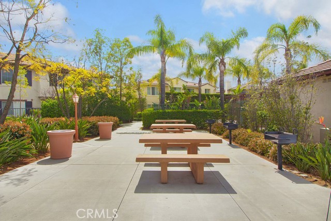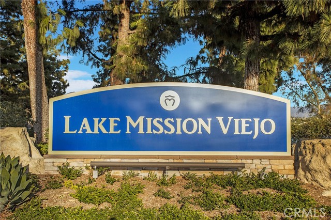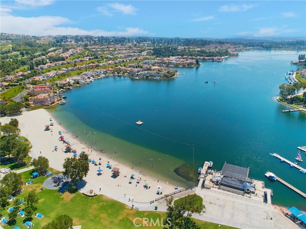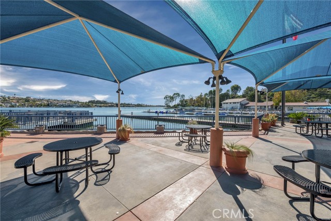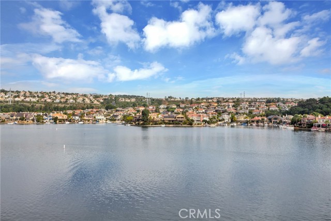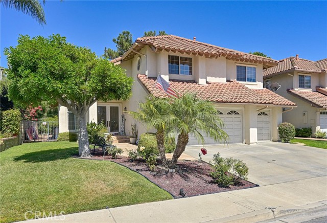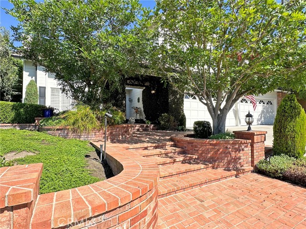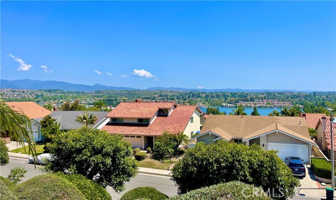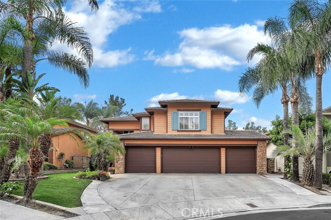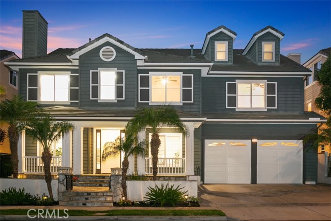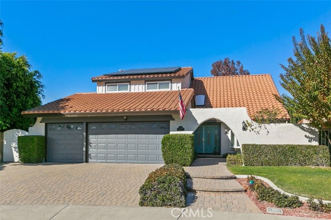47 Goldbriar Way
Mission Viejo, CA 92692
Sold
47 Goldbriar Way
Mission Viejo, CA 92692
Sold
Panoramic city lights views, full grown trees for privacy, and upgrades galore, make this Multi Gen home very special and move in ready! A large first floor bedroom with walk in closet and full bath, allow for a fabulous, downstairs only living environment, a private office or a lovely guest suite! Original owners offer history, as well as carefully curated quality upgrades, that were done with great thought and care! Enter in through the covered front porch and you are welcomed by beautiful Versaille patterned travertine flooring, crown molding and custom built ins running the length of the formal living and dining rooms. As you walk towards the custom gourmet kitchen, you will stand in awe of the extensive Carrera slab marble counters, high end finishes, newer appliances, Wolf hood, five burner cook top, generous storage space and area to prep, cook and serve! The kitchen opens to the family room with gas fireplace, custom built ins, and plenty of space to cozy in and enjoy the views! Exit into the backyard, which is graced with a newer built in BBQ, a large sparkling water feature, a fully covered, patio area complimented with lighting and ceiling fans, as well as a huge side yard with space to play and generous custom built in storage! Upstairs boasts an owner's suite with expansive views, a dual sided walk in closet with custom built in organizers, and a remodeled bath with soaking tub, step in shower and dual vanities. This fabulous floor plan provides views to the mountains out of the front windows, and a lovely large front bedroom to enjoy them from. Two additional secondary bedrooms are complimented by a recently remodeled bath with dual vanities. In addition to the bedrooms, there is a generous study area, and an immense office, secondary den, game room or bedroom graced with extensive custom built in office, library or storage space. This home has already been repiped, so a new buyer is welcomed with peace of mind. Some of the generous upgrades throughout include, premium knotty alder doors and finishes, new cabinetry, newer LED lighting, stone, granite and marble counters and flooring, custom high end finishes and hardware, neutral paint, plantation shutters and newer carpet! You could literally pack your bags and move right in to this highly upgraded, well kept, light and bright, welcoming space! Painted Trails boasts fabulous community amenities, low taxes, close proximity to award winning schools, biking and hiking trails and Lake MV access!
PROPERTY INFORMATION
| MLS # | OC24029401 | Lot Size | 5,000 Sq. Ft. |
| HOA Fees | $219/Monthly | Property Type | Single Family Residence |
| Price | $ 1,588,000
Price Per SqFt: $ 557 |
DOM | 483 Days |
| Address | 47 Goldbriar Way | Type | Residential |
| City | Mission Viejo | Sq.Ft. | 2,850 Sq. Ft. |
| Postal Code | 92692 | Garage | 2 |
| County | Orange | Year Built | 2000 |
| Bed / Bath | 5 / 3 | Parking | 4 |
| Built In | 2000 | Status | Closed |
| Sold Date | 2024-03-25 |
INTERIOR FEATURES
| Has Laundry | Yes |
| Laundry Information | Gas Dryer Hookup, Individual Room, Inside, Washer Hookup |
| Has Fireplace | Yes |
| Fireplace Information | Family Room, Gas Starter |
| Has Appliances | Yes |
| Kitchen Appliances | 6 Burner Stove, Barbecue, Built-In Range, Dishwasher, Double Oven, Disposal, Gas Cooktop, Gas Water Heater, Microwave, Range Hood, Recirculated Exhaust Fan, Self Cleaning Oven, Vented Exhaust Fan, Water Line to Refrigerator |
| Kitchen Information | Built-in Trash/Recycling, Granite Counters, Kitchen Island, Kitchen Open to Family Room, Remodeled Kitchen |
| Kitchen Area | Breakfast Counter / Bar, Family Kitchen, Dining Room |
| Has Heating | Yes |
| Heating Information | Forced Air |
| Room Information | Bonus Room, Family Room, Kitchen, Laundry, Living Room, Main Floor Bedroom, Walk-In Closet |
| Has Cooling | Yes |
| Cooling Information | Central Air |
| Flooring Information | Carpet, Stone |
| InteriorFeatures Information | 2 Staircases, Block Walls, Built-in Features, Cathedral Ceiling(s), Ceiling Fan(s), Crown Molding, Granite Counters, High Ceilings, In-Law Floorplan, Open Floorplan, Unfurnished, Wired for Data |
| DoorFeatures | Panel Doors, Sliding Doors |
| EntryLocation | 1 |
| Entry Level | 1 |
| Has Spa | Yes |
| SpaDescription | Association, Community, Heated |
| WindowFeatures | Double Pane Windows, Plantation Shutters |
| SecuritySafety | Carbon Monoxide Detector(s), Fire and Smoke Detection System |
| Bathroom Information | Bathtub, Shower, Closet in bathroom, Double sinks in bath(s), Double Sinks in Primary Bath, Exhaust fan(s), Granite Counters, Linen Closet/Storage, Main Floor Full Bath, Privacy toilet door, Remodeled, Upgraded, Walk-in shower |
| Main Level Bedrooms | 1 |
| Main Level Bathrooms | 1 |
EXTERIOR FEATURES
| ExteriorFeatures | Barbecue Private, Lighting, Rain Gutters |
| FoundationDetails | Slab |
| Roof | Concrete |
| Has Pool | No |
| Pool | Association, Community, Heated |
| Has Patio | Yes |
| Patio | Covered, Enclosed, Front Porch |
| Has Fence | Yes |
| Fencing | Block, Glass, Wrought Iron |
| Has Sprinklers | Yes |
WALKSCORE
MAP
MORTGAGE CALCULATOR
- Principal & Interest:
- Property Tax: $1,694
- Home Insurance:$119
- HOA Fees:$219.16666666667
- Mortgage Insurance:
PRICE HISTORY
| Date | Event | Price |
| 03/25/2024 | Sold | $1,525,000 |
| 02/24/2024 | Active Under Contract | $1,588,000 |
| 02/11/2024 | Listed | $1,588,000 |

Topfind Realty
REALTOR®
(844)-333-8033
Questions? Contact today.
Interested in buying or selling a home similar to 47 Goldbriar Way?
Listing provided courtesy of Michelle Hinckley-Pease, Regency Real Estate Brokers. Based on information from California Regional Multiple Listing Service, Inc. as of #Date#. This information is for your personal, non-commercial use and may not be used for any purpose other than to identify prospective properties you may be interested in purchasing. Display of MLS data is usually deemed reliable but is NOT guaranteed accurate by the MLS. Buyers are responsible for verifying the accuracy of all information and should investigate the data themselves or retain appropriate professionals. Information from sources other than the Listing Agent may have been included in the MLS data. Unless otherwise specified in writing, Broker/Agent has not and will not verify any information obtained from other sources. The Broker/Agent providing the information contained herein may or may not have been the Listing and/or Selling Agent.
