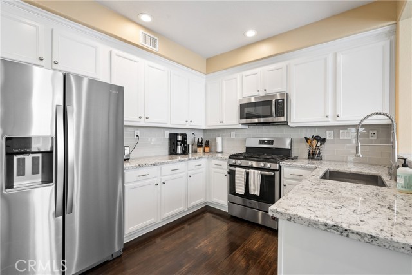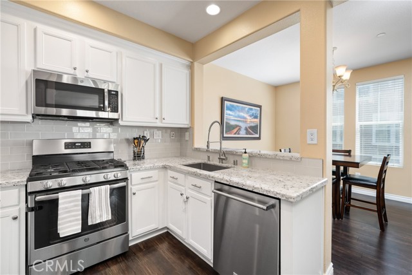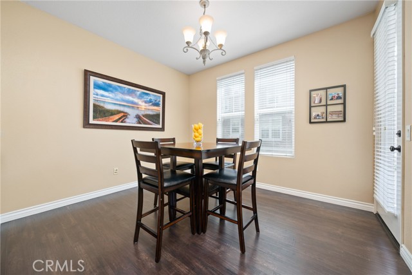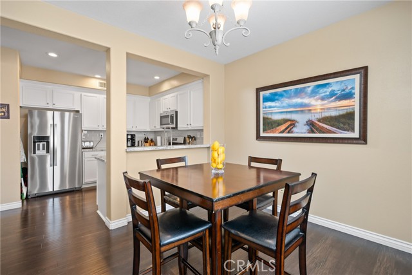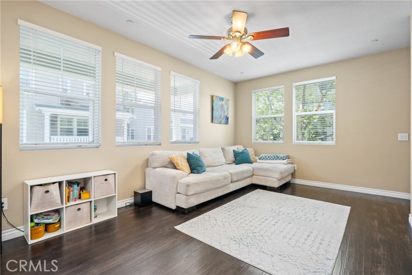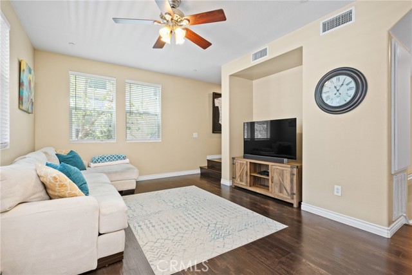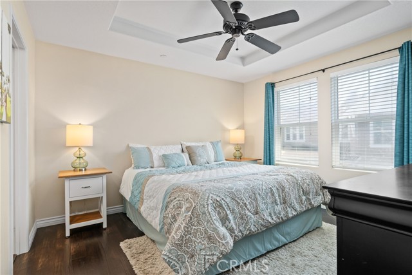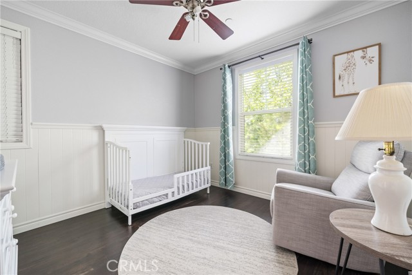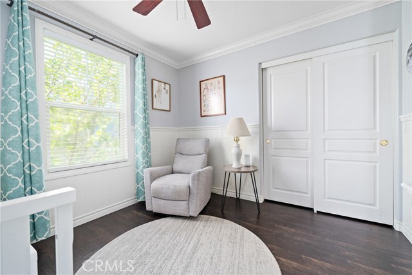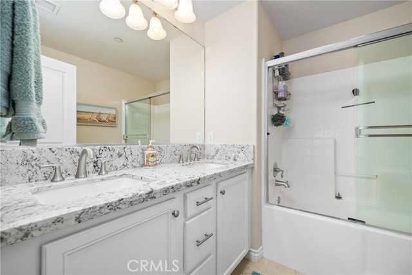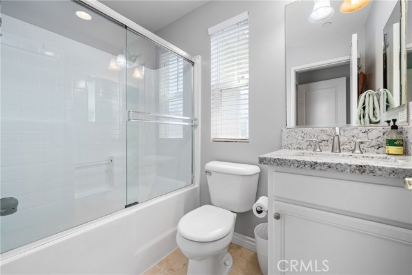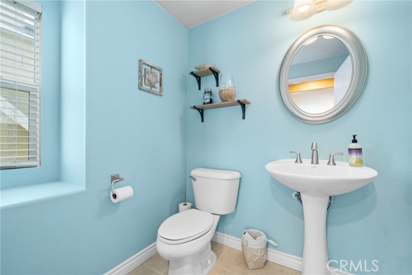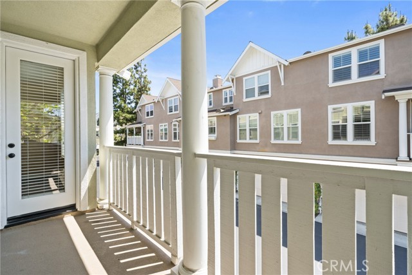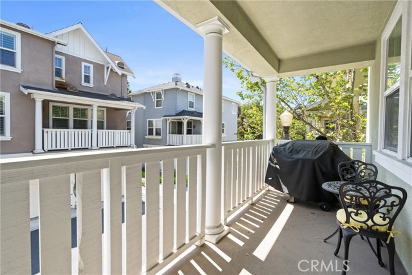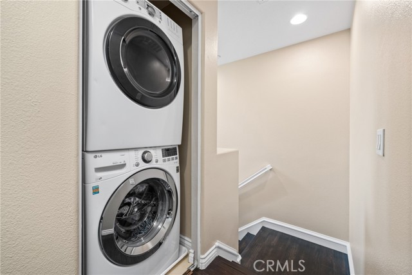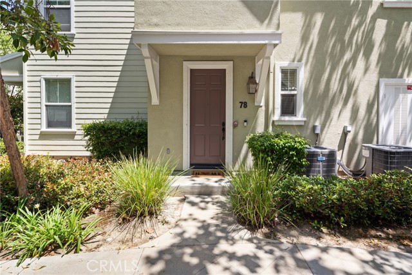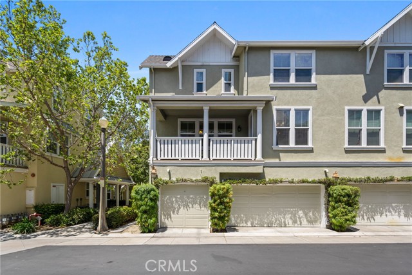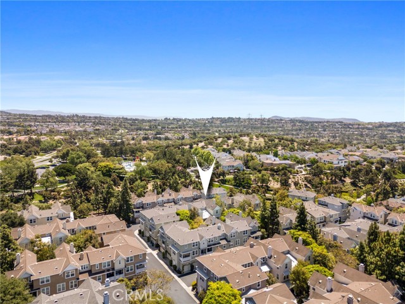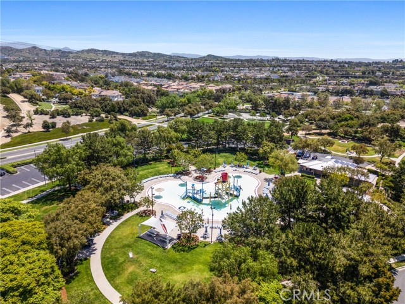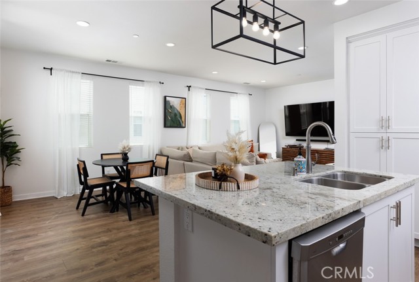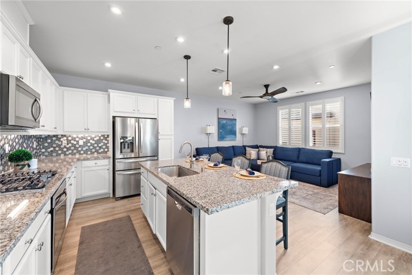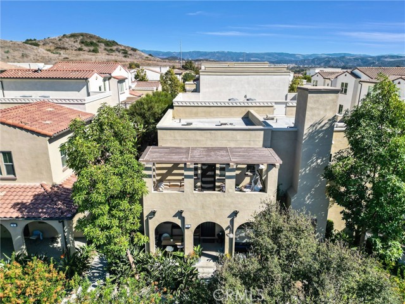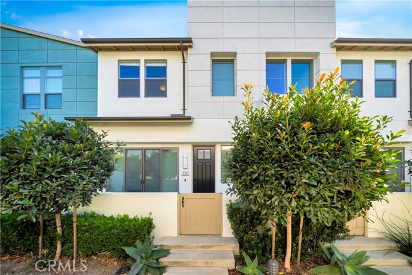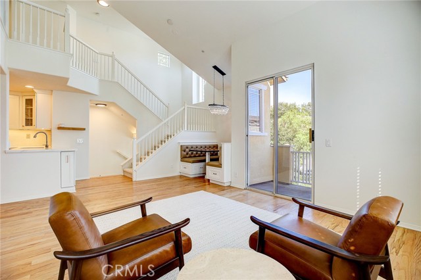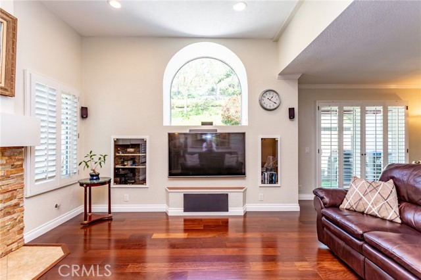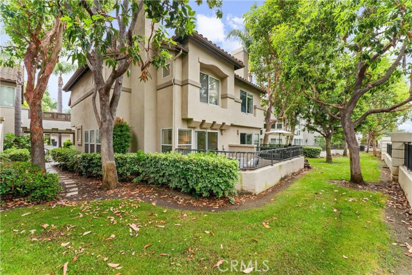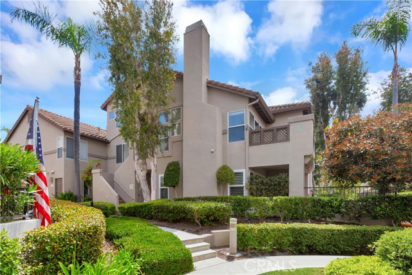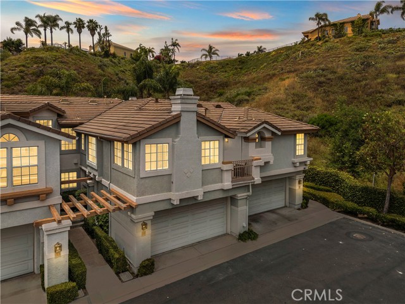78 Valmont Way
Mission Viejo, CA 92694
Sold
There is a lot to love about this corner-unit Ladera ranch townhome. First, we should discuss the ever-popular dual master suites, each with ample closet space. From there, you should notice how light and bright this end-unit home enhances the open-concept kitchen and living room. Feel comforted to know the HOA repiped this unit in 2019, which is always a plus. Combine that with an updated kitchen and newer appliances, and I'd say you have a turn-key unit. Enjoy fresh-air coffee and morning tea on your quiet balcony, which sits off the kitchen dining area. We must also mention there is nobody above or below you, so you can dance like nobody is watching. The home has plenty of storage, cooking space, direct access to a single-car garage, and a secondary single-car garage for a second car, workout room, or storage area. This home is in an excellent location, steps from the Paseo. This wide walking path connects the neighborhoods of Ladera Ranch with all of the community amenities, which include high-speed internet, five clubhouses, multiple tennis courts, ten swimming pools, the Terramor Aquatic Park, parks, playgrounds, shopping, restaurants, and Award Winning Schools!
PROPERTY INFORMATION
| MLS # | OC24099561 | Lot Size | N/A |
| HOA Fees | $629/Monthly | Property Type | Condominium |
| Price | $ 729,000
Price Per SqFt: $ 579 |
DOM | 367 Days |
| Address | 78 Valmont Way | Type | Residential |
| City | Mission Viejo | Sq.Ft. | 1,259 Sq. Ft. |
| Postal Code | 92694 | Garage | 2 |
| County | Orange | Year Built | 2004 |
| Bed / Bath | 2 / 2.5 | Parking | 2 |
| Built In | 2004 | Status | Closed |
| Sold Date | 2024-07-11 |
INTERIOR FEATURES
| Has Laundry | Yes |
| Laundry Information | Dryer Included, Stackable, Washer Included |
| Has Fireplace | No |
| Fireplace Information | None |
| Has Appliances | Yes |
| Kitchen Appliances | Dishwasher, Disposal, Gas Range, Gas Cooktop, Microwave, Refrigerator |
| Kitchen Information | Granite Counters |
| Kitchen Area | Dining Room |
| Has Heating | Yes |
| Heating Information | Central |
| Room Information | All Bedrooms Up, Kitchen, Living Room, Walk-In Closet |
| Has Cooling | Yes |
| Cooling Information | Central Air |
| Flooring Information | Laminate |
| InteriorFeatures Information | Granite Counters, High Ceilings, Living Room Balcony |
| EntryLocation | 1 |
| Entry Level | 1 |
| Has Spa | Yes |
| SpaDescription | Association, Community |
| WindowFeatures | Double Pane Windows |
| SecuritySafety | Carbon Monoxide Detector(s), Smoke Detector(s) |
| Bathroom Information | Shower, Shower in Tub, Granite Counters, Upgraded |
| Main Level Bedrooms | 0 |
| Main Level Bathrooms | 0 |
EXTERIOR FEATURES
| FoundationDetails | Slab |
| Has Pool | No |
| Pool | Association, Community |
| Has Fence | No |
| Fencing | None |
WALKSCORE
MAP
MORTGAGE CALCULATOR
- Principal & Interest:
- Property Tax: $778
- Home Insurance:$119
- HOA Fees:$629.35
- Mortgage Insurance:
PRICE HISTORY
| Date | Event | Price |
| 07/11/2024 | Sold | $735,000 |
| 06/13/2024 | Active Under Contract | $729,000 |
| 06/03/2024 | Listed | $729,000 |

Topfind Realty
REALTOR®
(844)-333-8033
Questions? Contact today.
Interested in buying or selling a home similar to 78 Valmont Way?
Mission Viejo Similar Properties
Listing provided courtesy of Sean Nicholson, BayBrook Realty. Based on information from California Regional Multiple Listing Service, Inc. as of #Date#. This information is for your personal, non-commercial use and may not be used for any purpose other than to identify prospective properties you may be interested in purchasing. Display of MLS data is usually deemed reliable but is NOT guaranteed accurate by the MLS. Buyers are responsible for verifying the accuracy of all information and should investigate the data themselves or retain appropriate professionals. Information from sources other than the Listing Agent may have been included in the MLS data. Unless otherwise specified in writing, Broker/Agent has not and will not verify any information obtained from other sources. The Broker/Agent providing the information contained herein may or may not have been the Listing and/or Selling Agent.
