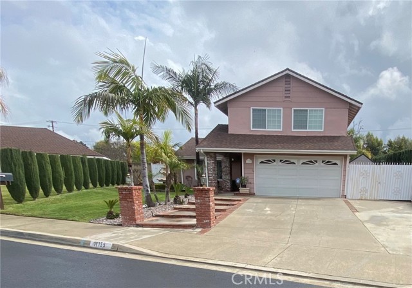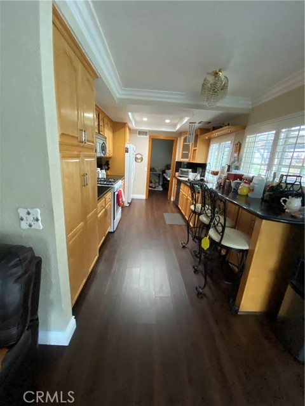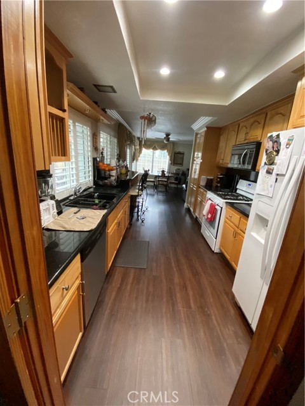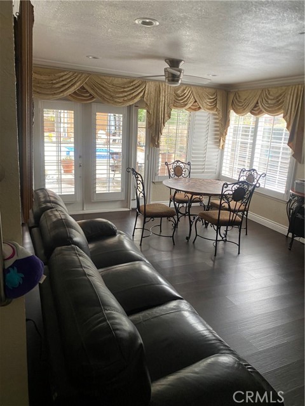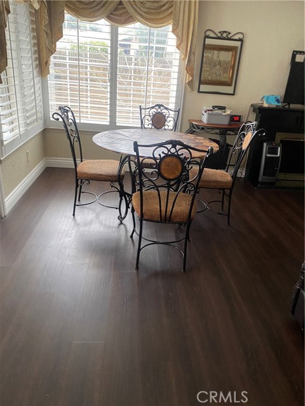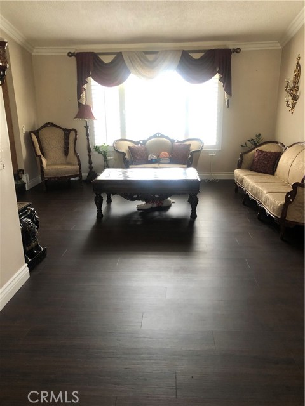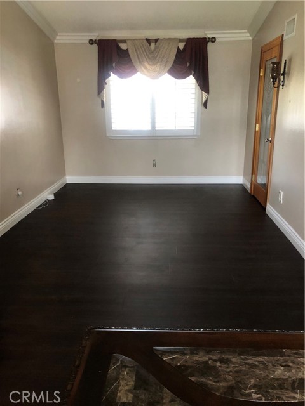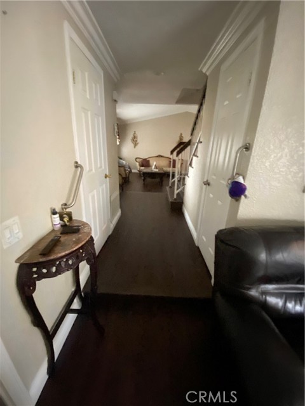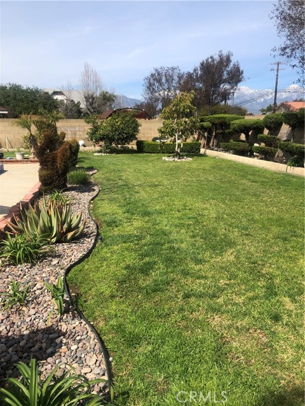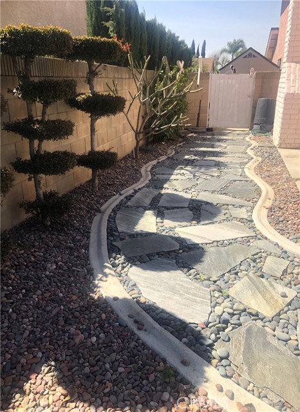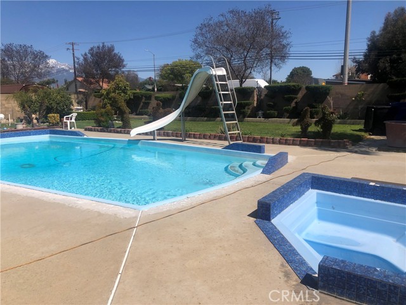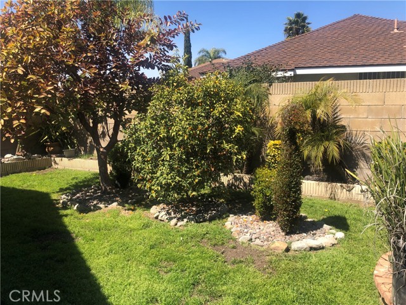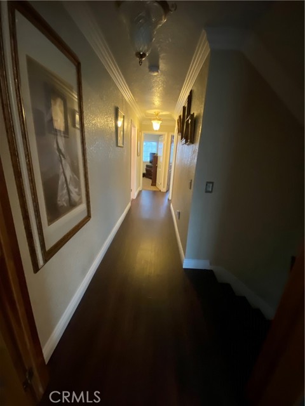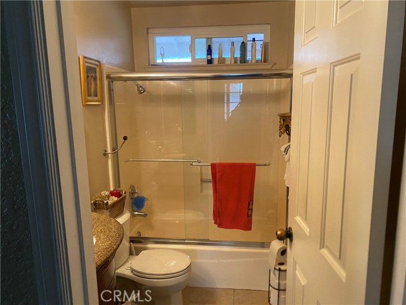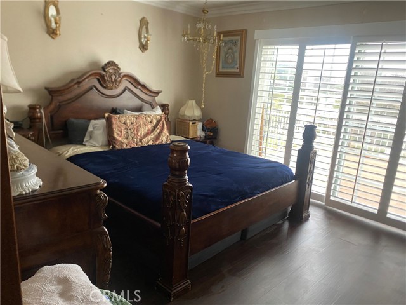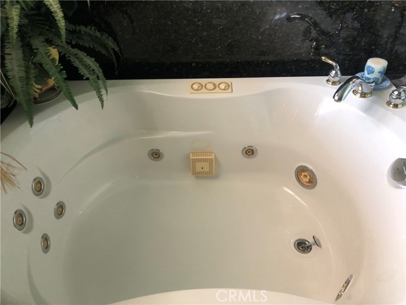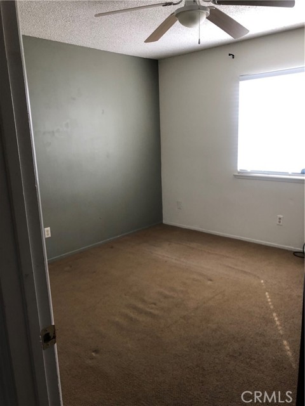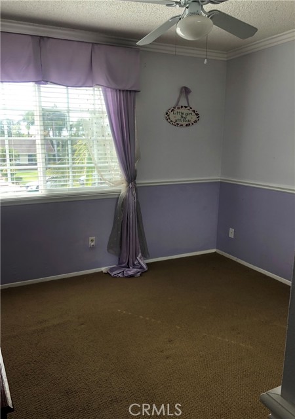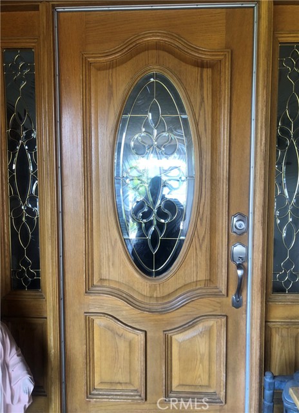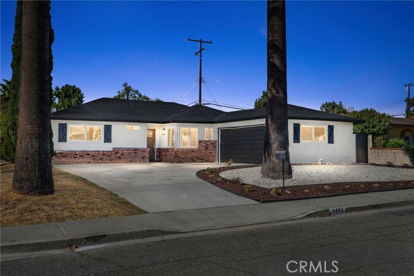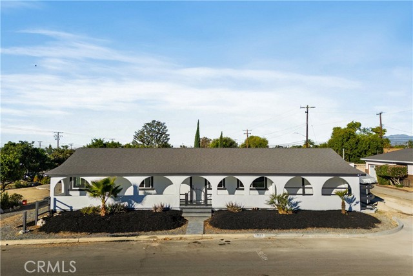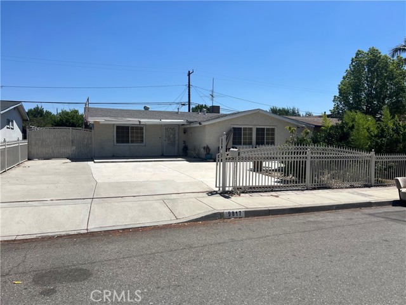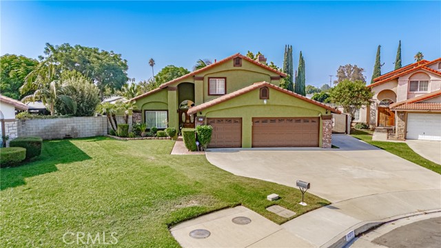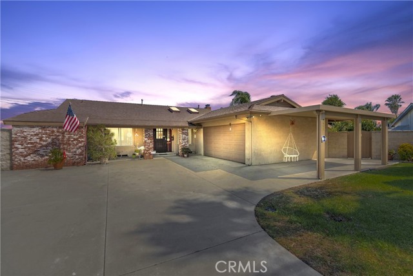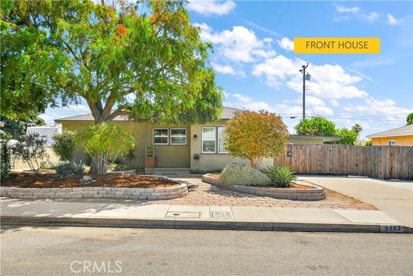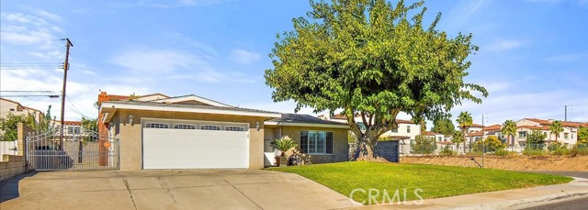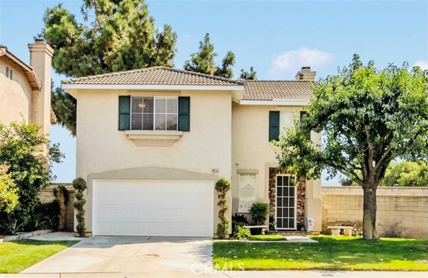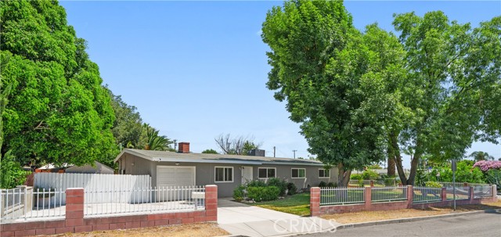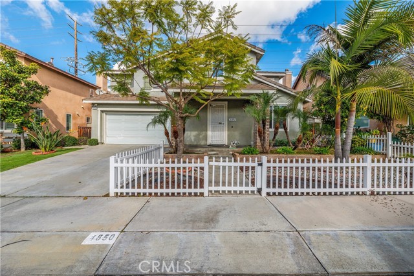11155 Kimberly Avenue
Montclair, CA 91763
Sold
11155 Kimberly Avenue
Montclair, CA 91763
Sold
Step inside this magnificent 2-story pool home and experience the warmth and elegance of its beautiful laminate flooring, which flows seamlessly throughout the entire house. The stunning shutters add a touch of class and sophistication to every room, providing both privacy and light control. Boasting 4 spacious bedrooms and 2.5 beautifully appointed bathrooms, this home is perfect for families who love to entertain. The light-filled living spaces include a cozy living room, a bright dining area, and a spacious family room with a cozy fireplace that is perfect for those chilly evenings. The gourmet kitchen is functional and practical, with ample storage space and sleek appliances. The kitchen seamlessly flows into the dining area, making it perfect for entertaining guests. Step outside into the expansive backyard, where you'll find a sparkling pool and plenty of space for outdoor entertaining. The perfect oasis for those hot summer days or for simply relaxing and enjoying the California sunshine. This home is truly a gem, with its beautiful laminate flooring, elegant shutters, and endless amenities. Don't miss your chance to make it your own and enjoy the ultimate California lifestyle.
PROPERTY INFORMATION
| MLS # | CV23059862 | Lot Size | 12,000 Sq. Ft. |
| HOA Fees | $0/Monthly | Property Type | Single Family Residence |
| Price | $ 769,900
Price Per SqFt: $ 413 |
DOM | 818 Days |
| Address | 11155 Kimberly Avenue | Type | Residential |
| City | Montclair | Sq.Ft. | 1,862 Sq. Ft. |
| Postal Code | 91763 | Garage | 2 |
| County | San Bernardino | Year Built | 1978 |
| Bed / Bath | 4 / 2.5 | Parking | 2 |
| Built In | 1978 | Status | Closed |
| Sold Date | 2023-05-19 |
INTERIOR FEATURES
| Has Laundry | Yes |
| Laundry Information | Gas & Electric Dryer Hookup, In Garage, Washer Hookup |
| Has Fireplace | Yes |
| Fireplace Information | Family Room, Gas |
| Has Appliances | Yes |
| Kitchen Appliances | Dishwasher, Disposal, Gas Oven, Gas Range, Gas Cooktop, Gas Water Heater, Microwave, Refrigerator |
| Kitchen Information | Granite Counters |
| Kitchen Area | Breakfast Counter / Bar, Dining Room |
| Has Heating | Yes |
| Heating Information | Central, Fireplace(s) |
| Room Information | All Bedrooms Up, Attic, Entry, Family Room, Kitchen, Living Room, Master Bathroom, Master Bedroom, Master Suite, Walk-In Closet |
| Has Cooling | Yes |
| Cooling Information | Central Air, Electric |
| Flooring Information | Laminate, See Remarks |
| InteriorFeatures Information | Attic Fan, Balcony, Ceiling Fan(s), Copper Plumbing Full, Crown Molding, Granite Counters, High Ceilings, Pantry, Recessed Lighting, Storage |
| EntryLocation | Front |
| Entry Level | 1 |
| Has Spa | Yes |
| SpaDescription | Fiberglass, In Ground |
| Bathroom Information | Bathtub, Bidet, Shower, Shower in Tub, Exhaust fan(s), Granite Counters, Jetted Tub |
| Main Level Bedrooms | 0 |
| Main Level Bathrooms | 1 |
EXTERIOR FEATURES
| Roof | Shingle |
| Has Pool | Yes |
| Pool | Private, Diving Board, Fiberglass, In Ground |
| Has Patio | Yes |
| Patio | Covered, Patio |
| Has Fence | Yes |
| Fencing | Block |
| Has Sprinklers | Yes |
WALKSCORE
MAP
MORTGAGE CALCULATOR
- Principal & Interest:
- Property Tax: $821
- Home Insurance:$119
- HOA Fees:$0
- Mortgage Insurance:
PRICE HISTORY
| Date | Event | Price |
| 05/19/2023 | Sold | $790,000 |
| 04/29/2023 | Pending | $769,900 |
| 04/28/2023 | Active Under Contract | $769,900 |
| 04/11/2023 | Listed | $769,900 |

Topfind Realty
REALTOR®
(844)-333-8033
Questions? Contact today.
Interested in buying or selling a home similar to 11155 Kimberly Avenue?
Montclair Similar Properties
Listing provided courtesy of Mario Ramirez, MARIO RAMIREZ, BROKER. Based on information from California Regional Multiple Listing Service, Inc. as of #Date#. This information is for your personal, non-commercial use and may not be used for any purpose other than to identify prospective properties you may be interested in purchasing. Display of MLS data is usually deemed reliable but is NOT guaranteed accurate by the MLS. Buyers are responsible for verifying the accuracy of all information and should investigate the data themselves or retain appropriate professionals. Information from sources other than the Listing Agent may have been included in the MLS data. Unless otherwise specified in writing, Broker/Agent has not and will not verify any information obtained from other sources. The Broker/Agent providing the information contained herein may or may not have been the Listing and/or Selling Agent.
