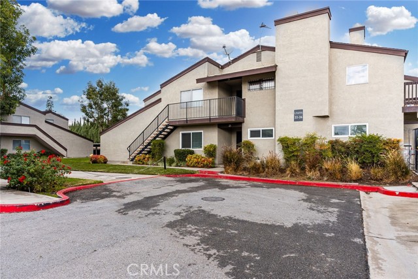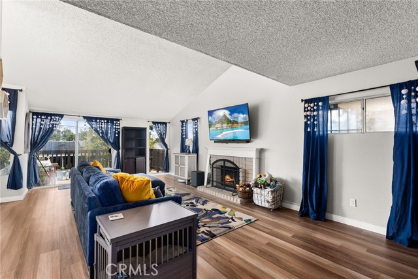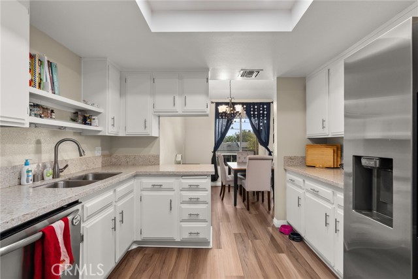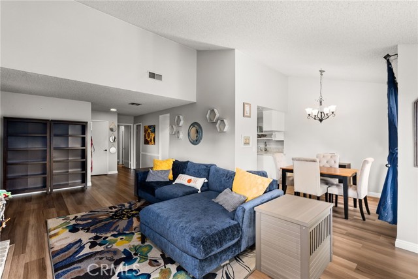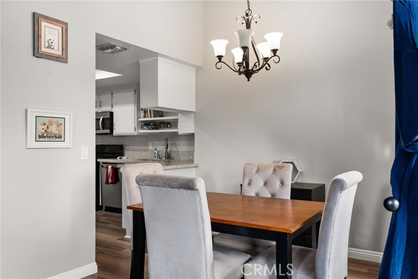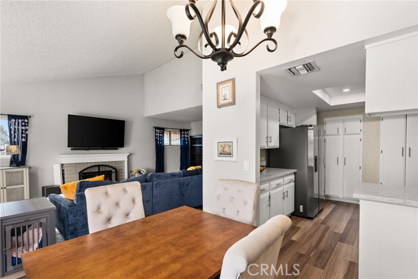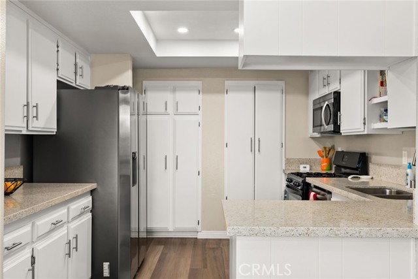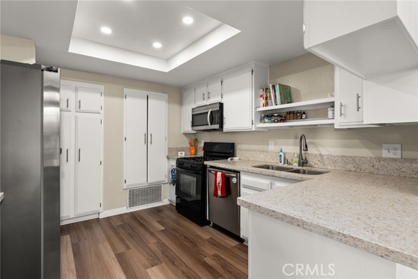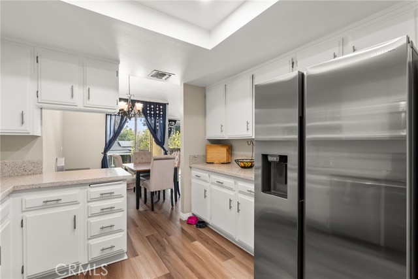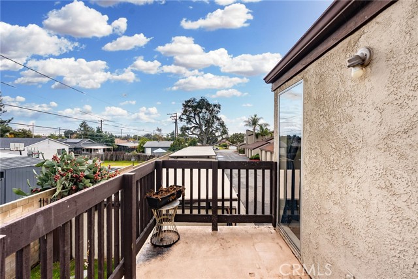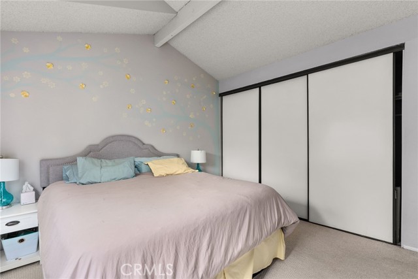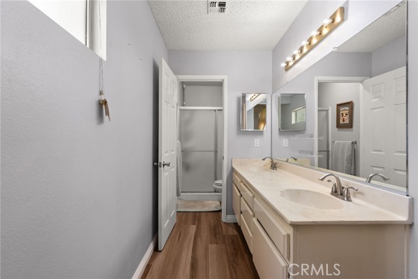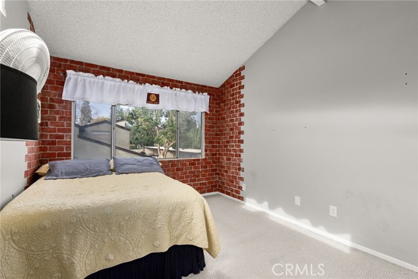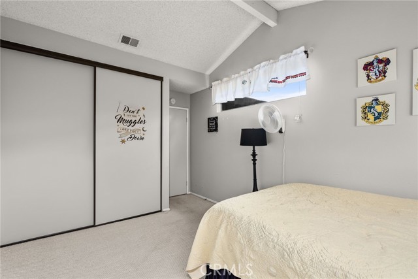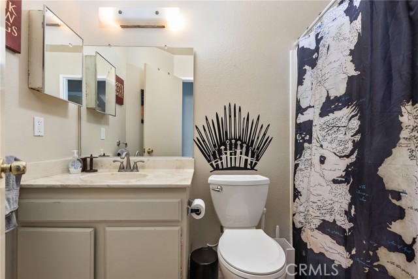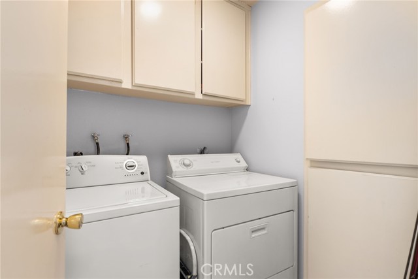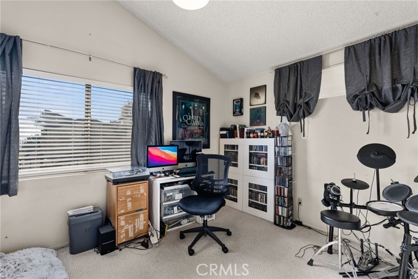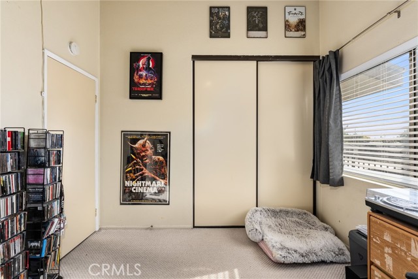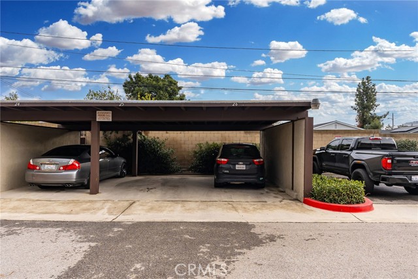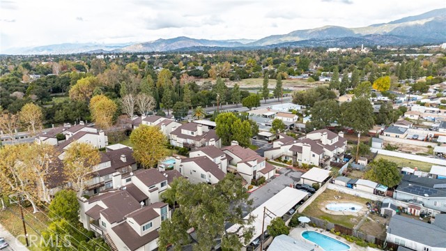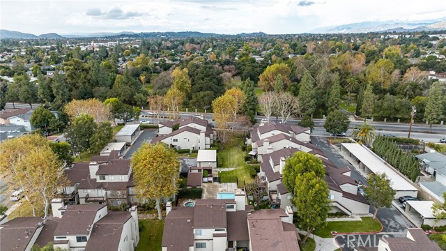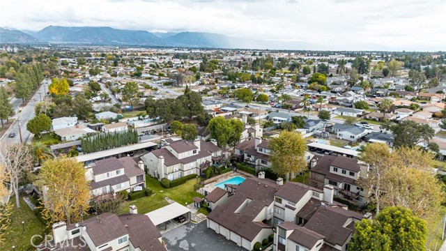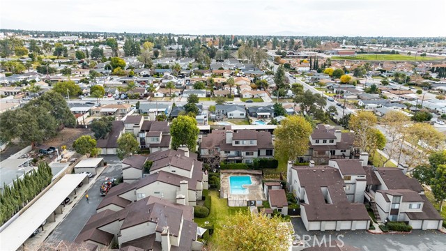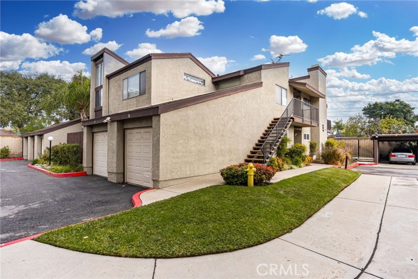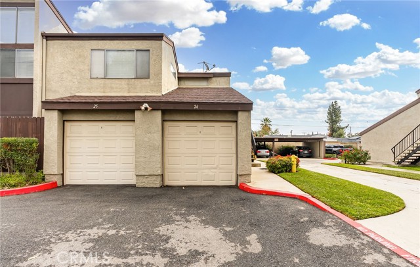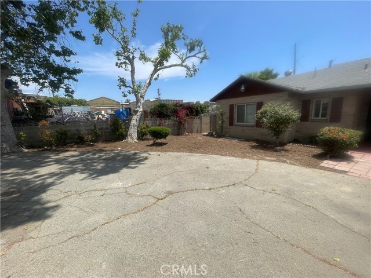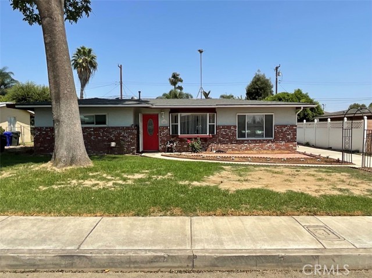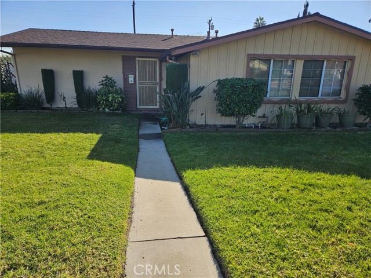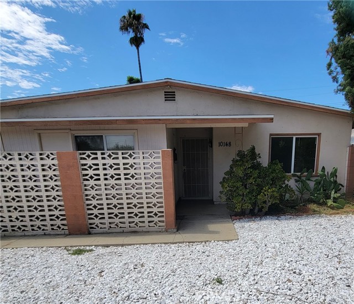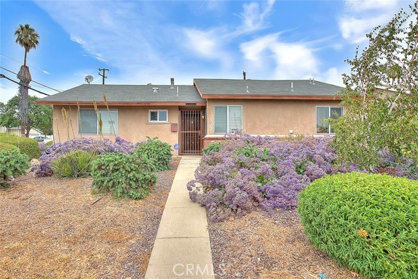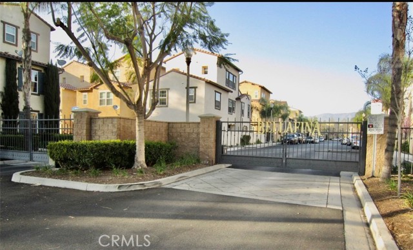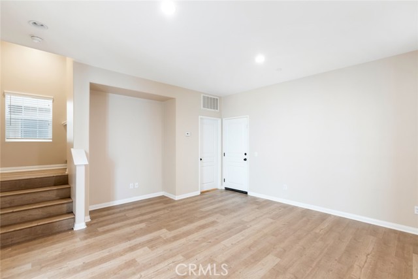4424 San Jose Street #26
Montclair, CA 91763
Sold
4424 San Jose Street #26
Montclair, CA 91763
Sold
This second-floor, single-story condo is a spacious 1,448 square foot home. It features three large bedrooms, also includes a full bathroom, as well as a primary bathroom with a ¾ shower. The living room, dining room, balcony patio area and fireplace provide a wonderful entertainment area or a cozy night at home to enjoy quiet and peace. Convenience is a key feature of this condo, with a laundry room that includes a washer and dryer, making it easy to take care of your laundry needs. The kitchen is well-equipped with plenty of cabinetry, offering ample storage space, and it provides a great area for cooking and preparing for special events. The condo comes with a refrigerator, ensuring that you have all the essentials in place. The living room and dining room offer comfortable spaces for relaxation and entertainment, with natural light streaming in to create a bright and welcoming atmosphere. The laminate flooring and carpeting throughout provide a blend of durability and comfort. Parking is convenient with both a single-car garage and a carport space available. The neighborhood is ideally situated close to shopping options and freeways, allowing for easy access to amenities and commuting needs. Additionally, the proximity to the Claremont Village provides opportunities for unique dining experiences and enjoyable shopping outings. Sellers will consider Rate Buy Down depending on the strength of the offer.
PROPERTY INFORMATION
| MLS # | CV23229874 | Lot Size | 1,448 Sq. Ft. |
| HOA Fees | $290/Monthly | Property Type | Condominium |
| Price | $ 499,900
Price Per SqFt: $ 345 |
DOM | 558 Days |
| Address | 4424 San Jose Street #26 | Type | Residential |
| City | Montclair | Sq.Ft. | 1,448 Sq. Ft. |
| Postal Code | 91763 | Garage | 1 |
| County | San Bernardino | Year Built | 1981 |
| Bed / Bath | 3 / 1 | Parking | 2 |
| Built In | 1981 | Status | Closed |
| Sold Date | 2024-02-05 |
INTERIOR FEATURES
| Has Laundry | Yes |
| Laundry Information | Dryer Included, Individual Room, Washer Included |
| Has Fireplace | Yes |
| Fireplace Information | Gas |
| Has Appliances | Yes |
| Kitchen Appliances | Dishwasher, Disposal, Gas Oven, Gas Range, Microwave, Water Heater Central |
| Kitchen Information | Laminate Counters |
| Kitchen Area | Dining Room |
| Has Heating | Yes |
| Heating Information | Central |
| Room Information | All Bedrooms Down |
| Has Cooling | Yes |
| Cooling Information | Central Air |
| Flooring Information | Carpet, Laminate |
| InteriorFeatures Information | Cathedral Ceiling(s), High Ceilings, Laminate Counters, Living Room Balcony |
| EntryLocation | 2nd floor |
| Entry Level | 2 |
| WindowFeatures | Blinds, Drapes, Screens |
| SecuritySafety | Carbon Monoxide Detector(s), Smoke Detector(s) |
| Bathroom Information | Bathtub, Shower in Tub, Double Sinks in Primary Bath, Exhaust fan(s), Laminate Counters, Linen Closet/Storage, Walk-in shower |
| Main Level Bedrooms | 3 |
| Main Level Bathrooms | 2 |
EXTERIOR FEATURES
| Roof | Composition |
| Has Pool | No |
| Pool | Association |
| Has Patio | Yes |
| Patio | Patio Open, Front Porch |
WALKSCORE
MAP
MORTGAGE CALCULATOR
- Principal & Interest:
- Property Tax: $533
- Home Insurance:$119
- HOA Fees:$290
- Mortgage Insurance:
PRICE HISTORY
| Date | Event | Price |
| 01/05/2024 | Pending | $499,900 |
| 12/27/2023 | Listed | $499,900 |

Topfind Realty
REALTOR®
(844)-333-8033
Questions? Contact today.
Interested in buying or selling a home similar to 4424 San Jose Street #26?
Listing provided courtesy of Cindy Rainey, RELIANCE REAL ESTATE SERVICES. Based on information from California Regional Multiple Listing Service, Inc. as of #Date#. This information is for your personal, non-commercial use and may not be used for any purpose other than to identify prospective properties you may be interested in purchasing. Display of MLS data is usually deemed reliable but is NOT guaranteed accurate by the MLS. Buyers are responsible for verifying the accuracy of all information and should investigate the data themselves or retain appropriate professionals. Information from sources other than the Listing Agent may have been included in the MLS data. Unless otherwise specified in writing, Broker/Agent has not and will not verify any information obtained from other sources. The Broker/Agent providing the information contained herein may or may not have been the Listing and/or Selling Agent.
