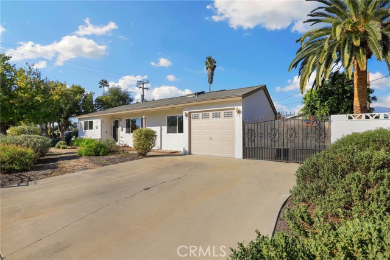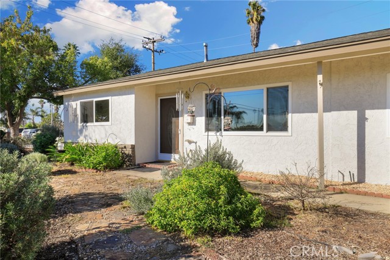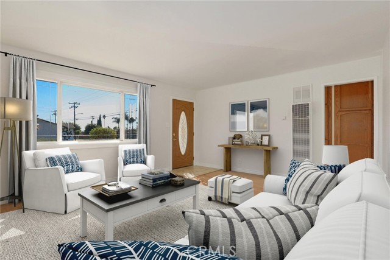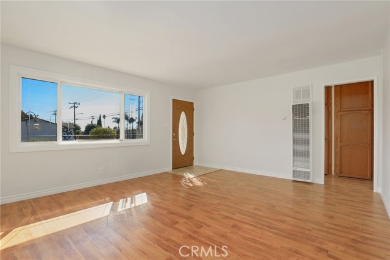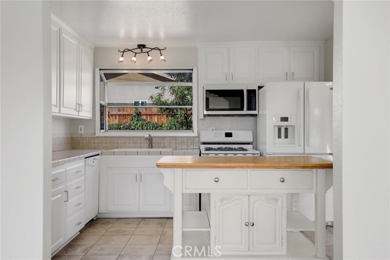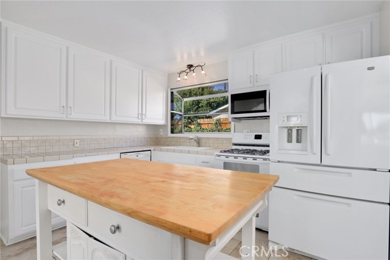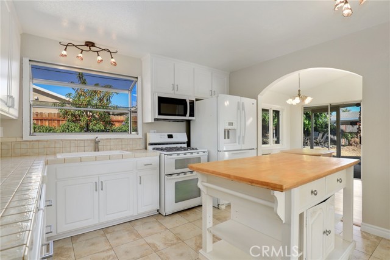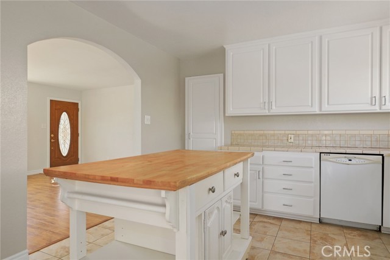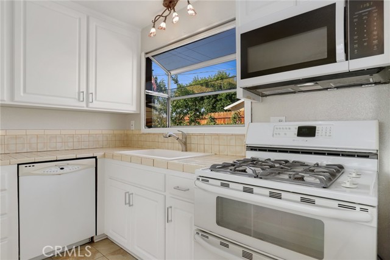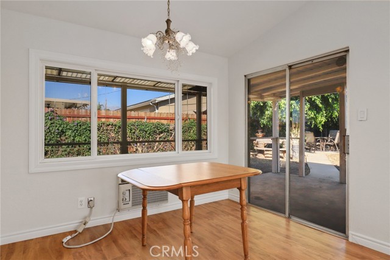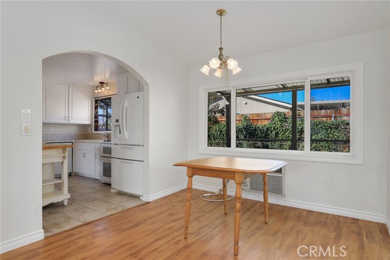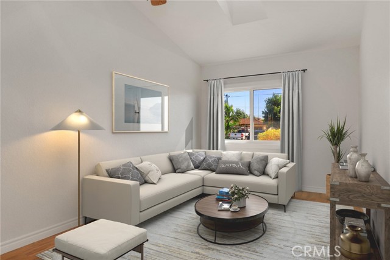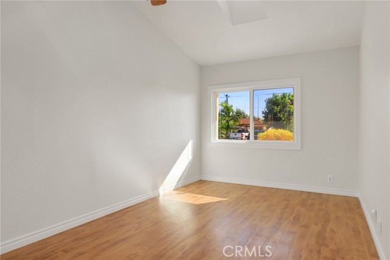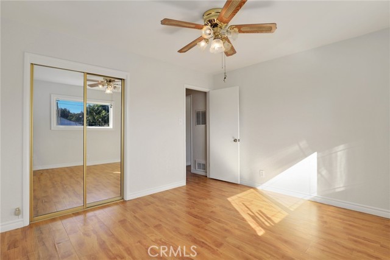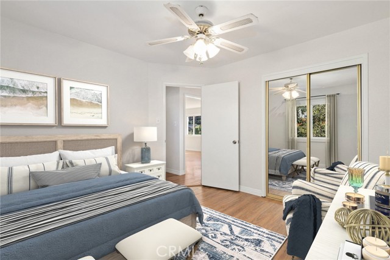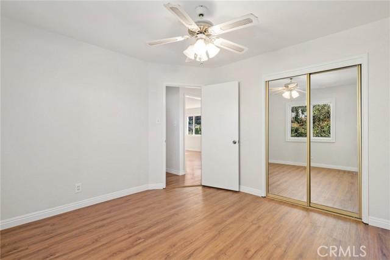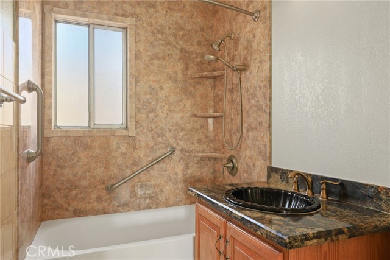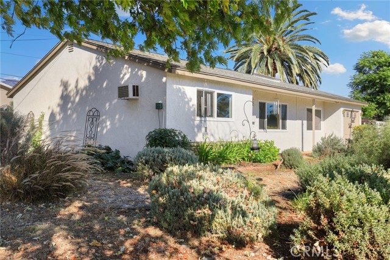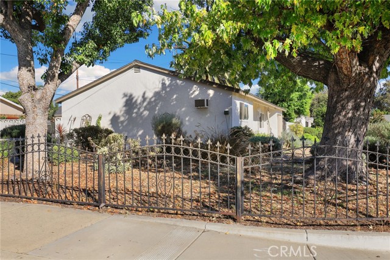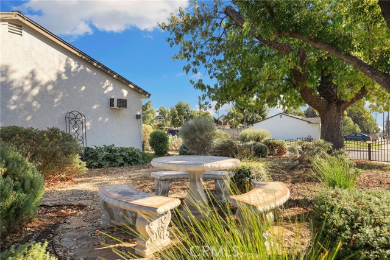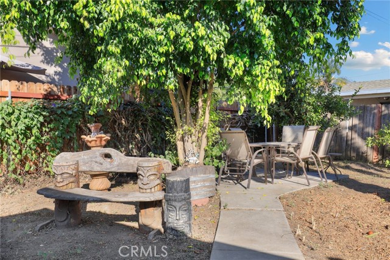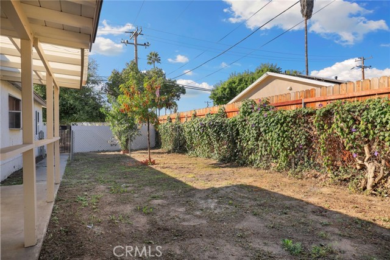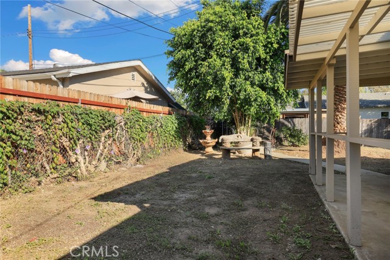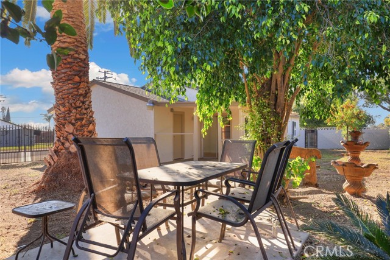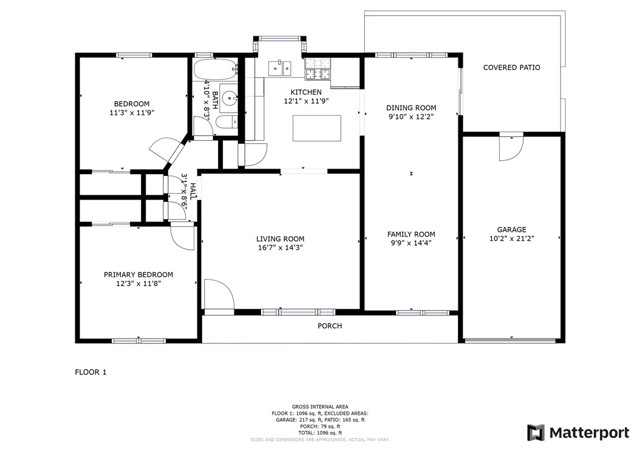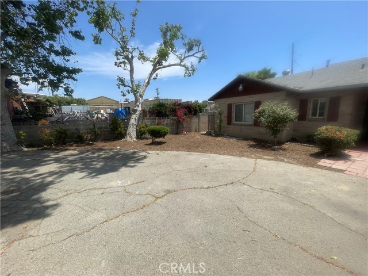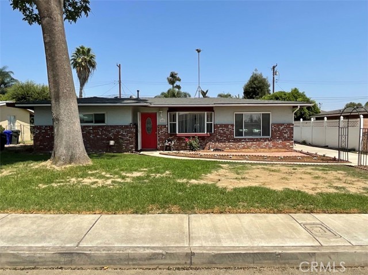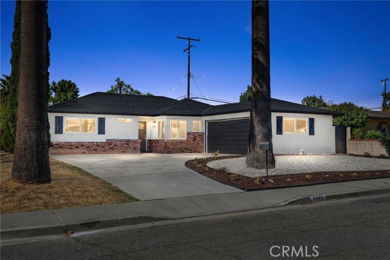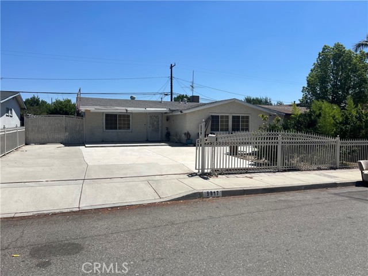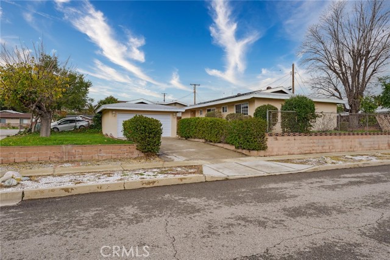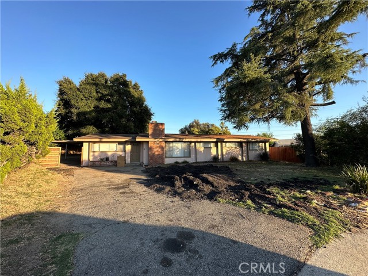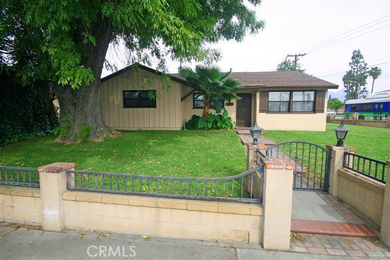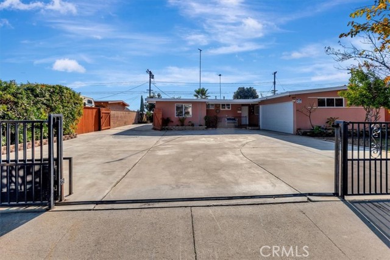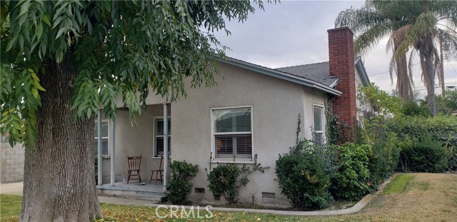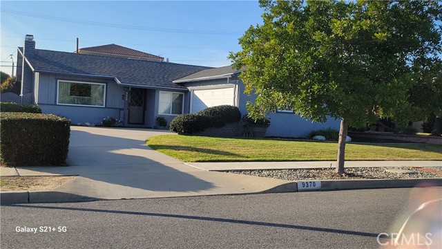4510 Harvard Street
Montclair, CA 91763
Sold
Ideal corner lot location with professionally landscaped, drought tolerant yard. New upgrades galore! Owner recently painted the exterior and interior, and installed new wood laminate flooring in the second bedroom matching the wood laminate flooring throughout the main rooms - no carpet! Relax in the light and bright bedrooms with mirrored closet doors. Updated bathroom features a new toilet, newer bathtub and granite counter top. Prepare your best meals in the inviting kitchen that flows to both living room and family room areas. Kitchen includes a new sink and faucet which overlooks the pool-sized backyard. Enjoy morning coffee or evening dinners under the covered patio with a cozy, private feel. Located near freeways for easy on and off access. Ample parking as well as one car garage with rollup doors and RV double gates. Come see this gem of a home before it sells fast!
PROPERTY INFORMATION
| MLS # | IV23207291 | Lot Size | 7,040 Sq. Ft. |
| HOA Fees | $0/Monthly | Property Type | Single Family Residence |
| Price | $ 568,000
Price Per SqFt: $ 508 |
DOM | 607 Days |
| Address | 4510 Harvard Street | Type | Residential |
| City | Montclair | Sq.Ft. | 1,119 Sq. Ft. |
| Postal Code | 91763 | Garage | 1 |
| County | San Bernardino | Year Built | 1960 |
| Bed / Bath | 2 / 1 | Parking | 3 |
| Built In | 1960 | Status | Closed |
| Sold Date | 2023-12-14 |
INTERIOR FEATURES
| Has Laundry | Yes |
| Laundry Information | Electric Dryer Hookup, In Garage, Washer Hookup |
| Has Fireplace | No |
| Fireplace Information | None |
| Has Appliances | Yes |
| Kitchen Appliances | Dishwasher, Free-Standing Range, Freezer, Disposal, Gas Oven, Gas Range, Gas Water Heater, Ice Maker, Microwave, Recirculated Exhaust Fan, Refrigerator, Self Cleaning Oven, Water Heater, Water Line to Refrigerator, Water Purifier |
| Kitchen Information | Kitchen Island, Kitchen Open to Family Room, Pots & Pan Drawers, Remodeled Kitchen, Tile Counters |
| Has Heating | Yes |
| Heating Information | Ductless, Electric, Natural Gas, Wall Furnace |
| Room Information | All Bedrooms Down, Attic, Family Room, Kitchen, Living Room, Main Floor Bedroom |
| Has Cooling | Yes |
| Cooling Information | Ductless, Electric, Wall/Window Unit(s) |
| Flooring Information | See Remarks |
| InteriorFeatures Information | Ceiling Fan(s), High Ceilings, Open Floorplan, Pantry, Storage, Tile Counters, Unfurnished |
| EntryLocation | Ground |
| Entry Level | 1 |
| Has Spa | No |
| SpaDescription | None |
| Bathroom Information | Bathtub, Shower in Tub, Granite Counters, Linen Closet/Storage, Main Floor Full Bath, Remodeled, Stone Counters, Upgraded |
| Main Level Bedrooms | 2 |
| Main Level Bathrooms | 1 |
EXTERIOR FEATURES
| Roof | Rolled/Hot Mop, Shingle |
| Has Pool | No |
| Pool | None |
| Has Fence | Yes |
| Fencing | Average Condition, Masonry, Wood, Wrought Iron |
WALKSCORE
MAP
MORTGAGE CALCULATOR
- Principal & Interest:
- Property Tax: $606
- Home Insurance:$119
- HOA Fees:$0
- Mortgage Insurance:
PRICE HISTORY
| Date | Event | Price |
| 12/14/2023 | Sold | $610,000 |
| 11/17/2023 | Pending | $568,000 |
| 11/09/2023 | Listed | $568,000 |

Topfind Realty
REALTOR®
(844)-333-8033
Questions? Contact today.
Interested in buying or selling a home similar to 4510 Harvard Street?
Montclair Similar Properties
Listing provided courtesy of COLEEN HYAMS, REDFIN. Based on information from California Regional Multiple Listing Service, Inc. as of #Date#. This information is for your personal, non-commercial use and may not be used for any purpose other than to identify prospective properties you may be interested in purchasing. Display of MLS data is usually deemed reliable but is NOT guaranteed accurate by the MLS. Buyers are responsible for verifying the accuracy of all information and should investigate the data themselves or retain appropriate professionals. Information from sources other than the Listing Agent may have been included in the MLS data. Unless otherwise specified in writing, Broker/Agent has not and will not verify any information obtained from other sources. The Broker/Agent providing the information contained herein may or may not have been the Listing and/or Selling Agent.
