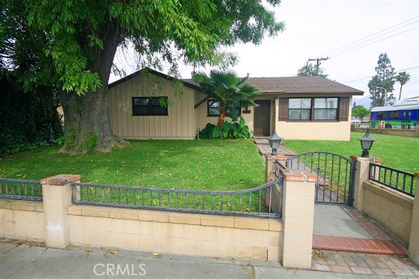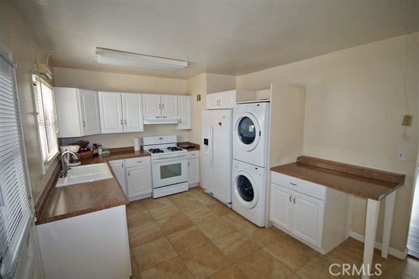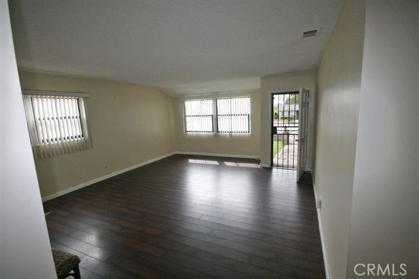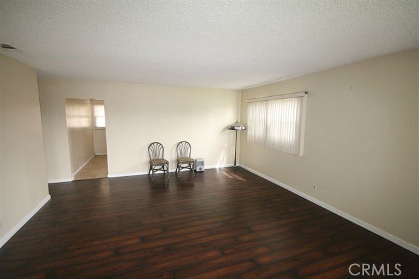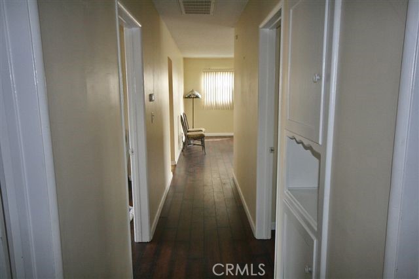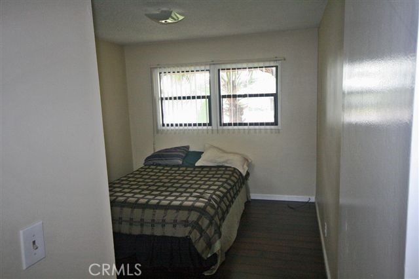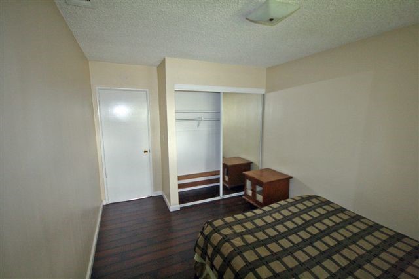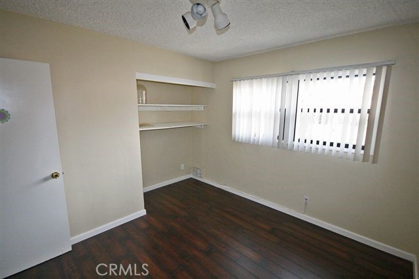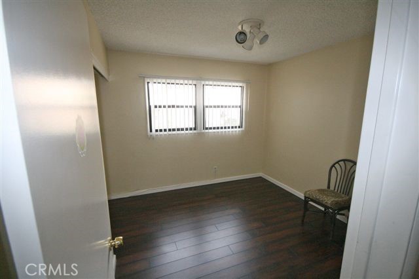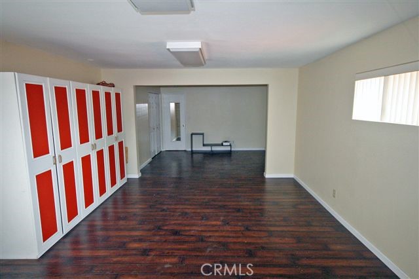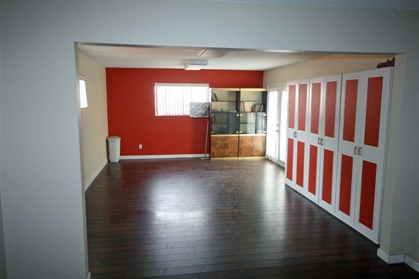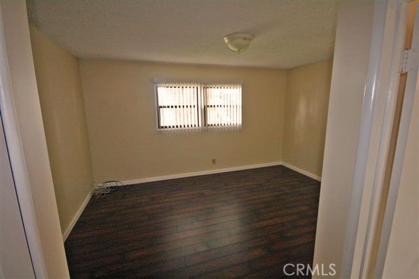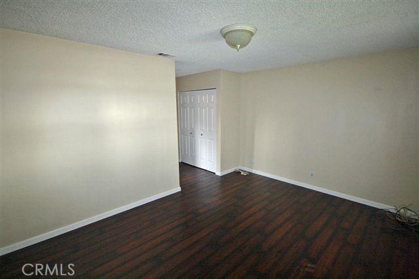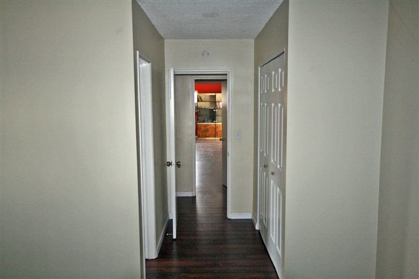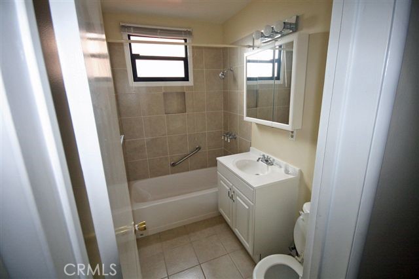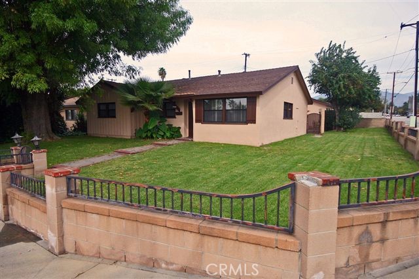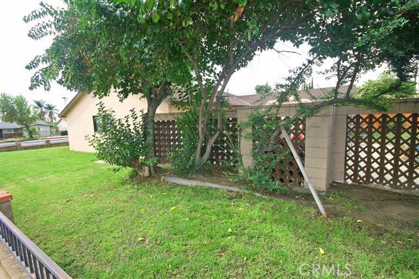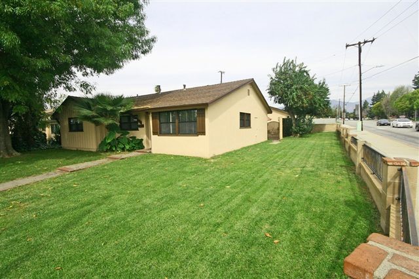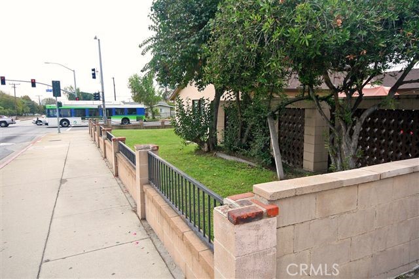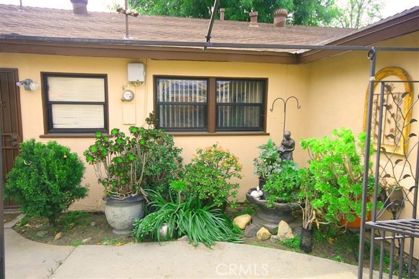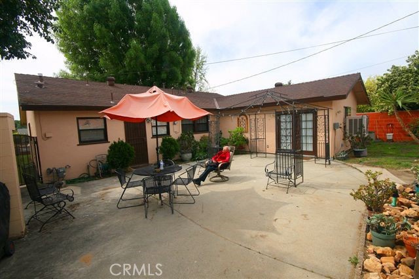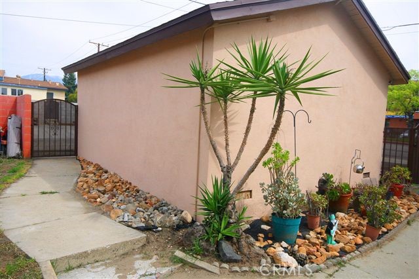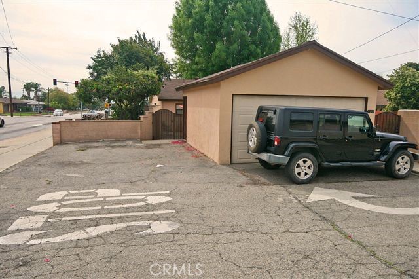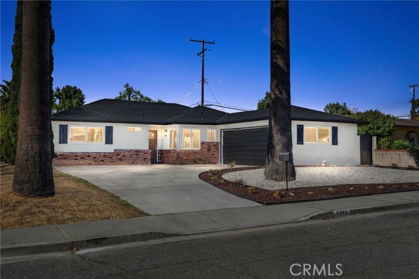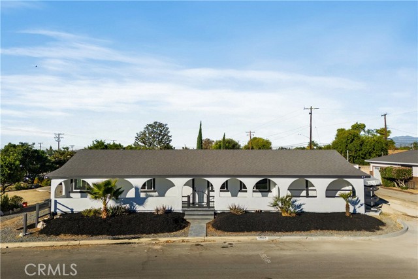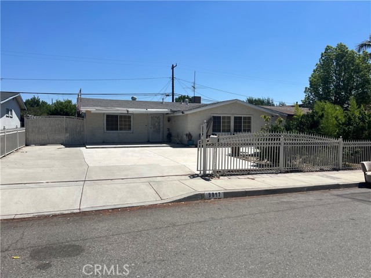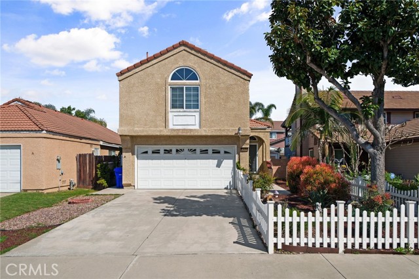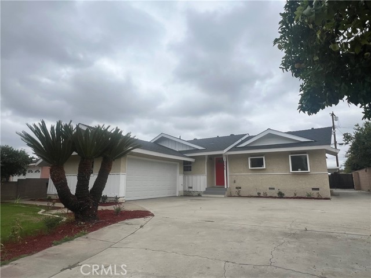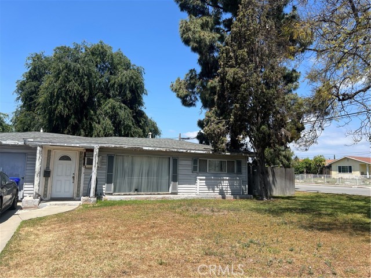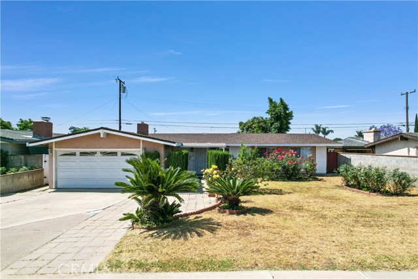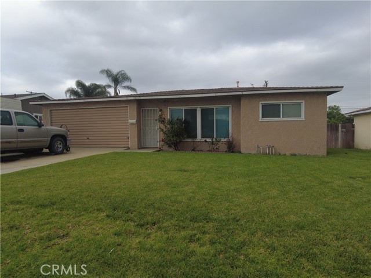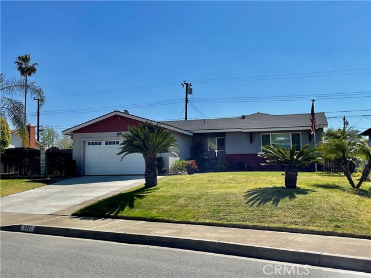4892 San Bernardino Street
Montclair, CA 91763
Sold
4892 San Bernardino Street
Montclair, CA 91763
Sold
Charming Family Home! Come discover the potential of this oversized corner lot. This is a 5 bedroom home, which currently shows as a 4 bedroom. With 4-bedrooms and 2 baths, this home offers versatile living with spacious rooms and an en-suite primary bedroom. The 4th bedroom was enlarged (permitted addition) and has a separate entry with French Doors that lead to a large backyard and patio, ideal for morning coffee or entertaining loved ones. This space can also be used as a family room, guest or in-law quarters, or whatever you desire. While showcasing its original charm, this 1664 sq. ft residence sits on a generous 7722 sq. ft completely fenced in lot, great for both relaxing and hosting gatherings. The home offers newer laminate flooring, a neutral tone paint palette, a 40 gal gas water heater (2019) and a 2-car detached garage with extra parking spaces. It’s conveniently located to Montclair Plaza shopping mall and numerous restaurants with easy access to the 10 freeway. It's also less than 8 miles to the Ontario International Airport, and just minutes away from Montclair High School (score 7/10 Great Schools) and Serrano Middle School (score 8/10 Great Schools). Endless possibilities make this property a canvas ready for your personal touch.
PROPERTY INFORMATION
| MLS # | OC23210004 | Lot Size | 7,722 Sq. Ft. |
| HOA Fees | $0/Monthly | Property Type | Single Family Residence |
| Price | $ 655,000
Price Per SqFt: $ 394 |
DOM | 603 Days |
| Address | 4892 San Bernardino Street | Type | Residential |
| City | Montclair | Sq.Ft. | 1,664 Sq. Ft. |
| Postal Code | 91763 | Garage | 2 |
| County | San Bernardino | Year Built | 1957 |
| Bed / Bath | 4 / 2 | Parking | 5 |
| Built In | 1957 | Status | Closed |
| Sold Date | 2024-01-11 |
INTERIOR FEATURES
| Has Laundry | Yes |
| Laundry Information | In Kitchen |
| Has Fireplace | No |
| Fireplace Information | None |
| Has Appliances | Yes |
| Kitchen Appliances | Dishwasher, Free-Standing Range, Disposal, Gas Range, Refrigerator |
| Kitchen Area | In Kitchen, In Living Room |
| Has Heating | Yes |
| Heating Information | Central |
| Room Information | All Bedrooms Down, Center Hall, Kitchen, Living Room, Main Floor Bedroom, Main Floor Primary Bedroom, Primary Bathroom, Primary Bedroom, See Remarks |
| Has Cooling | Yes |
| Cooling Information | Central Air |
| Flooring Information | Laminate, Tile |
| DoorFeatures | French Doors |
| EntryLocation | Front |
| Entry Level | 1 |
| Has Spa | No |
| SpaDescription | None |
| WindowFeatures | Blinds |
| Bathroom Information | Shower in Tub, Main Floor Full Bath |
| Main Level Bedrooms | 4 |
| Main Level Bathrooms | 2 |
EXTERIOR FEATURES
| Roof | Shake, Shingle |
| Has Pool | No |
| Pool | None |
| Has Patio | Yes |
| Patio | Concrete, Patio Open, Front Porch |
| Has Fence | Yes |
| Fencing | Block |
WALKSCORE
MAP
MORTGAGE CALCULATOR
- Principal & Interest:
- Property Tax: $699
- Home Insurance:$119
- HOA Fees:$0
- Mortgage Insurance:
PRICE HISTORY
| Date | Event | Price |
| 01/04/2024 | Pending | $655,000 |
| 12/11/2023 | Active Under Contract | $655,000 |
| 11/12/2023 | Listed | $655,000 |

Topfind Realty
REALTOR®
(844)-333-8033
Questions? Contact today.
Interested in buying or selling a home similar to 4892 San Bernardino Street?
Montclair Similar Properties
Listing provided courtesy of LarLeslie McDaniel, Keller Williams Coastal Proper. Based on information from California Regional Multiple Listing Service, Inc. as of #Date#. This information is for your personal, non-commercial use and may not be used for any purpose other than to identify prospective properties you may be interested in purchasing. Display of MLS data is usually deemed reliable but is NOT guaranteed accurate by the MLS. Buyers are responsible for verifying the accuracy of all information and should investigate the data themselves or retain appropriate professionals. Information from sources other than the Listing Agent may have been included in the MLS data. Unless otherwise specified in writing, Broker/Agent has not and will not verify any information obtained from other sources. The Broker/Agent providing the information contained herein may or may not have been the Listing and/or Selling Agent.
