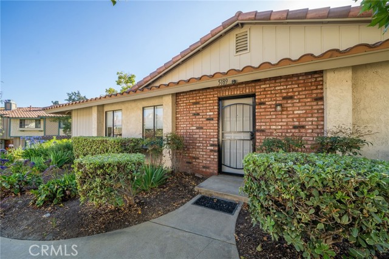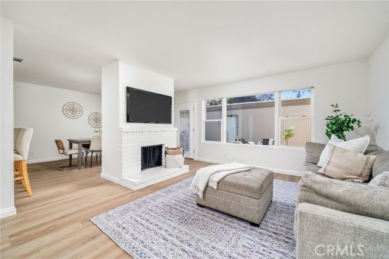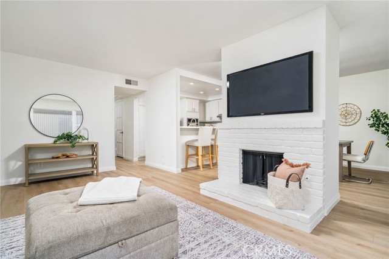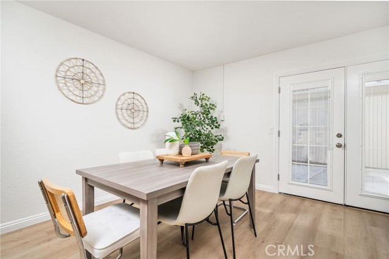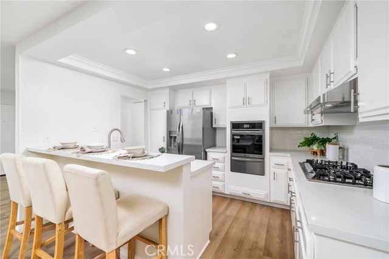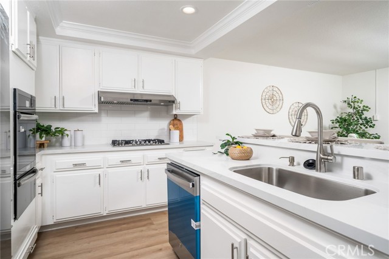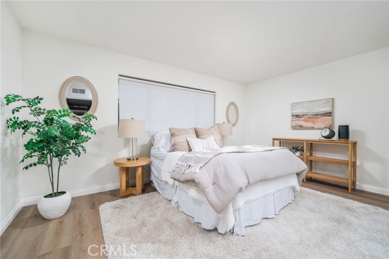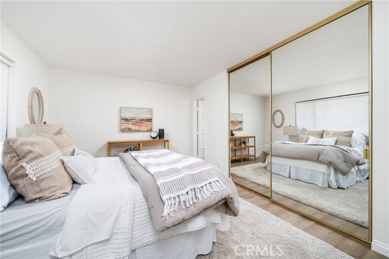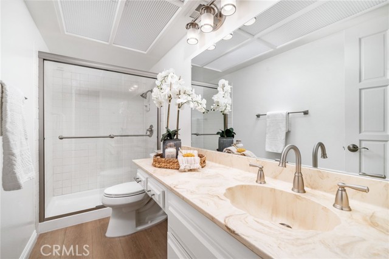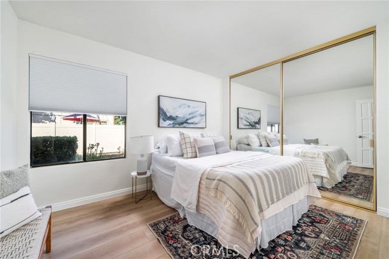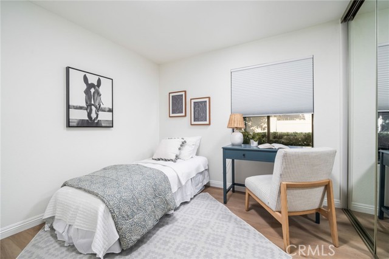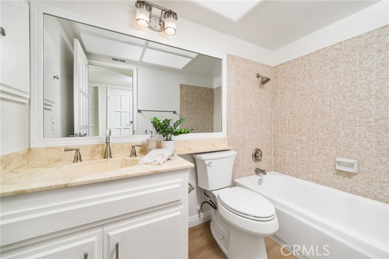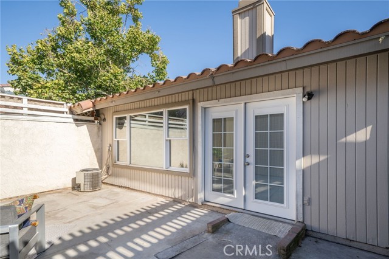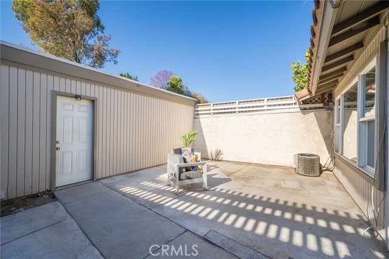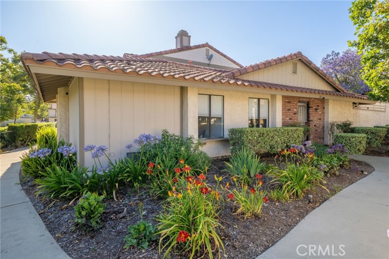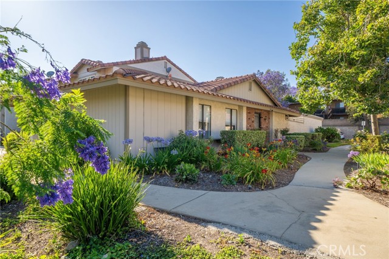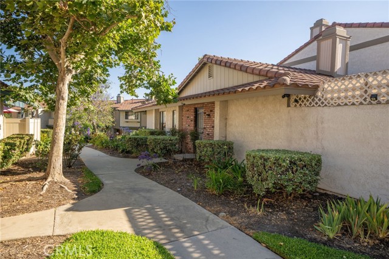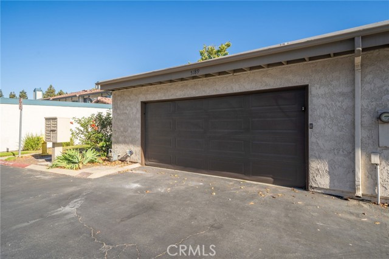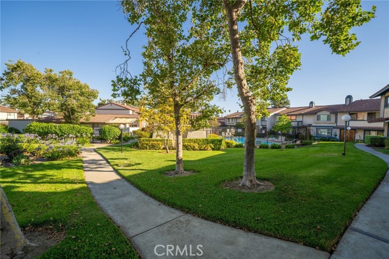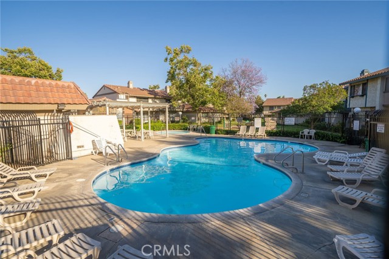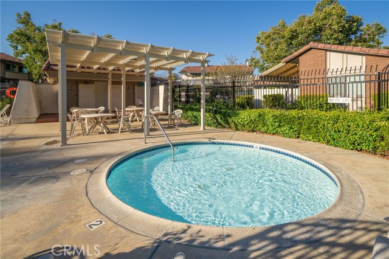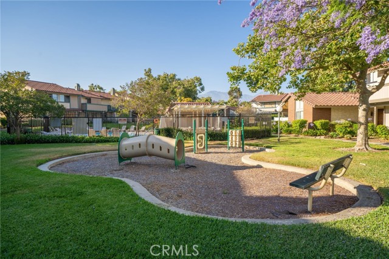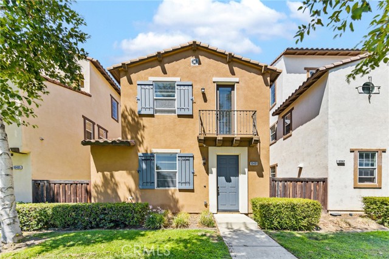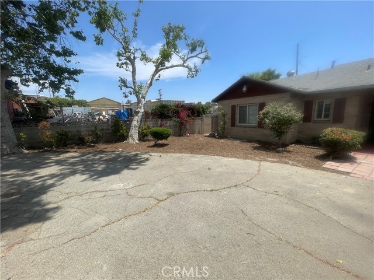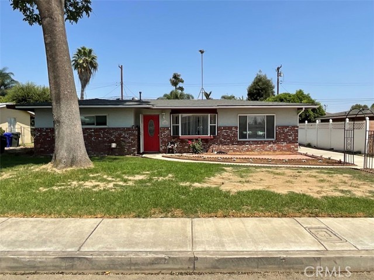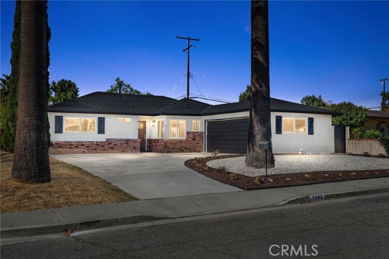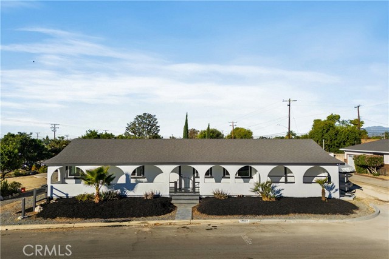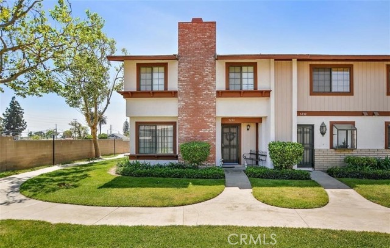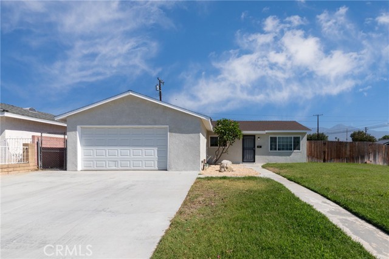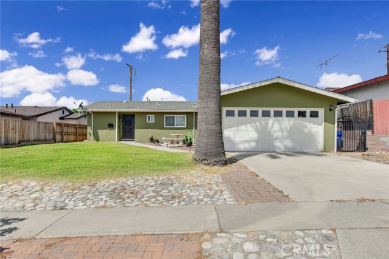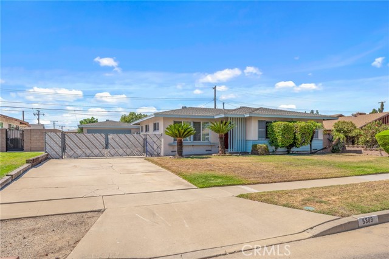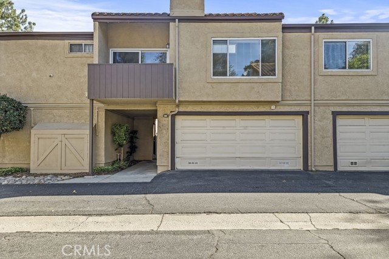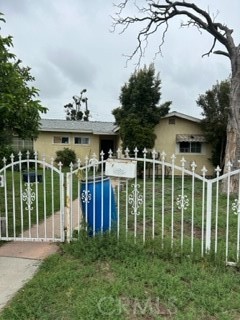5189 Aspen Drive
Montclair, CA 91763
Sold
Welcome to 5189 Aspen Drive, an elegant single-story home nestled in a planned development in Montclair. As you walk up to the front door, you will notice the greenery and beautiful flowers nurtured to provide a lovely setting to the walkways around your community. This delightful property offers 3 bedrooms, 2 full bathrooms, and an open living space, all thoughtfully renovated and tastefully adorned with functional upgrades. Step inside to discover a newly renovated kitchen featuring all-new appliances, quartz countertops, and new cabinets. In addition to the adjacent dining room, the kitchen has a large bar countertop, making it a perfect space for quick morning meals or entertaining guests. The entire property has new luxury vinyl plank flooring, is freshly painted with new blinds and new baseboards, creating a fresh and inviting ambiance throughout. The spacious family room is enhanced by a beautiful brick fireplace, offering warmth during the winter months and a cozy setting year-round. Enjoy the lovely views from the bedroom windows, and take advantage of the private enclosed patio attached to the two-car garage, complete with an electric car charger. This charming home is part of a community adorned with beautiful flowers with sidewalks, a pool and jacuzzi spa, providing a serene and enjoyable environment for residents. Buy this property now and enjoy the summer months relaxing poolside. In addition to your private garage, there is mple space behind the property for parking. Don't miss this opportunity to make an amazing property your own. Priced to sell, this home at 5189 Aspen Drive is a true gem in Montclair. Schedule your showing today!
PROPERTY INFORMATION
| MLS # | CV24119700 | Lot Size | 5,000 Sq. Ft. |
| HOA Fees | $219/Monthly | Property Type | Single Family Residence |
| Price | $ 569,900
Price Per SqFt: $ 477 |
DOM | 373 Days |
| Address | 5189 Aspen Drive | Type | Residential |
| City | Montclair | Sq.Ft. | 1,196 Sq. Ft. |
| Postal Code | 91763 | Garage | 2 |
| County | San Bernardino | Year Built | 1981 |
| Bed / Bath | 3 / 2 | Parking | 12 |
| Built In | 1981 | Status | Closed |
| Sold Date | 2024-08-02 |
INTERIOR FEATURES
| Has Laundry | Yes |
| Laundry Information | In Garage |
| Has Fireplace | Yes |
| Fireplace Information | Dining Room, Family Room |
| Has Appliances | Yes |
| Kitchen Appliances | Dishwasher, Electric Oven, Disposal, Gas Cooktop, Refrigerator, Water Heater |
| Kitchen Information | Quartz Counters, Remodeled Kitchen |
| Kitchen Area | Breakfast Counter / Bar, Dining Room, In Kitchen |
| Has Heating | Yes |
| Heating Information | Central, Fireplace(s) |
| Room Information | Family Room, Living Room, Main Floor Bedroom, Main Floor Primary Bedroom, Primary Bathroom, Primary Bedroom |
| Has Cooling | Yes |
| Cooling Information | Central Air |
| Flooring Information | Vinyl |
| InteriorFeatures Information | Quartz Counters, Recessed Lighting |
| EntryLocation | sidewalk |
| Entry Level | 1 |
| Has Spa | Yes |
| SpaDescription | Association |
| WindowFeatures | Blinds |
| SecuritySafety | Carbon Monoxide Detector(s), Smoke Detector(s) |
| Bathroom Information | Bathtub, Shower, Shower in Tub |
| Main Level Bedrooms | 3 |
| Main Level Bathrooms | 2 |
EXTERIOR FEATURES
| ExteriorFeatures | Lighting, Rain Gutters |
| FoundationDetails | Slab |
| Roof | Tile |
| Has Pool | No |
| Pool | Association, Heated, In Ground |
| Has Patio | Yes |
| Patio | Concrete |
| Has Fence | Yes |
| Fencing | Block |
| Has Sprinklers | Yes |
WALKSCORE
MAP
MORTGAGE CALCULATOR
- Principal & Interest:
- Property Tax: $608
- Home Insurance:$119
- HOA Fees:$218.57
- Mortgage Insurance:
PRICE HISTORY
| Date | Event | Price |
| 08/02/2024 | Sold | $587,000 |
| 07/10/2024 | Active | $569,900 |
| 06/29/2024 | Listed | $569,900 |

Topfind Realty
REALTOR®
(844)-333-8033
Questions? Contact today.
Interested in buying or selling a home similar to 5189 Aspen Drive?
Montclair Similar Properties
Listing provided courtesy of Alison Burns, COMPASS. Based on information from California Regional Multiple Listing Service, Inc. as of #Date#. This information is for your personal, non-commercial use and may not be used for any purpose other than to identify prospective properties you may be interested in purchasing. Display of MLS data is usually deemed reliable but is NOT guaranteed accurate by the MLS. Buyers are responsible for verifying the accuracy of all information and should investigate the data themselves or retain appropriate professionals. Information from sources other than the Listing Agent may have been included in the MLS data. Unless otherwise specified in writing, Broker/Agent has not and will not verify any information obtained from other sources. The Broker/Agent providing the information contained herein may or may not have been the Listing and/or Selling Agent.
