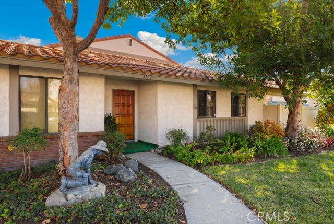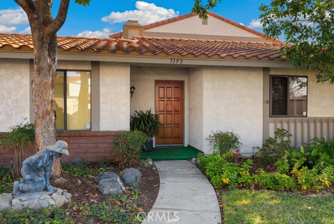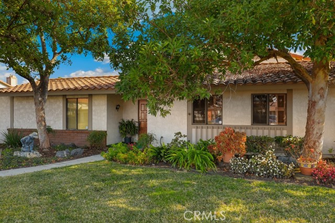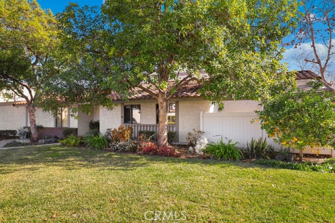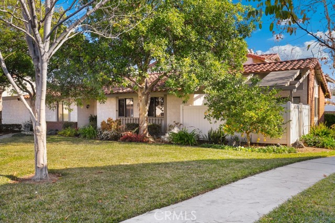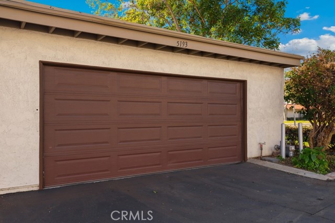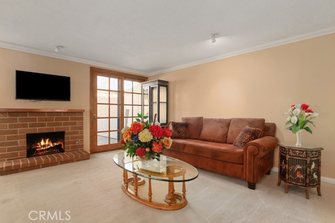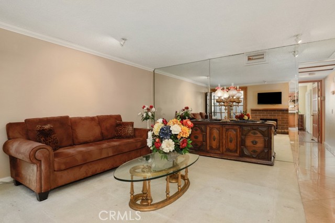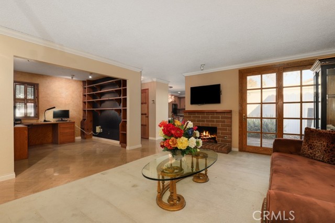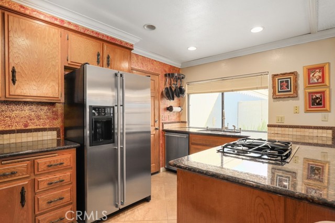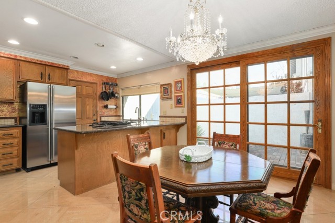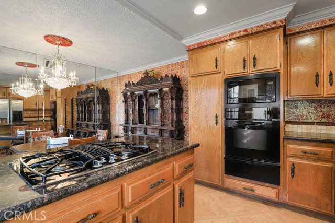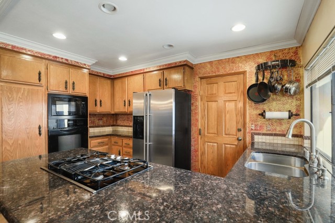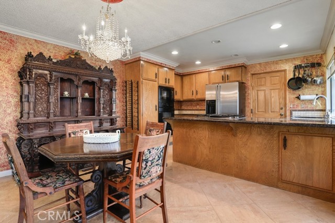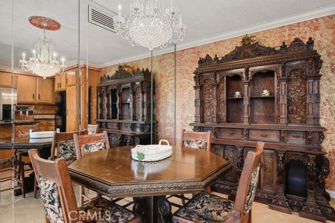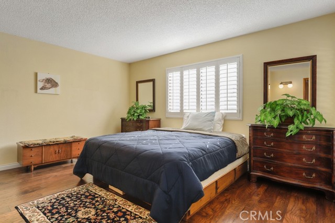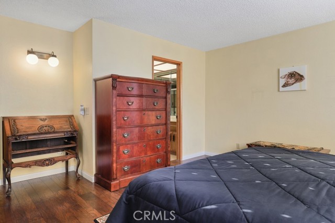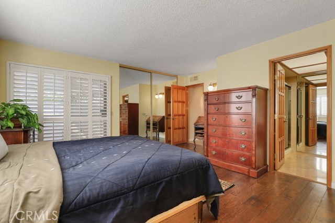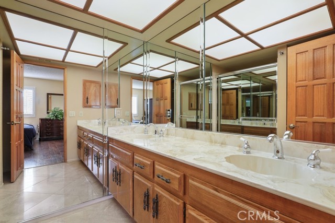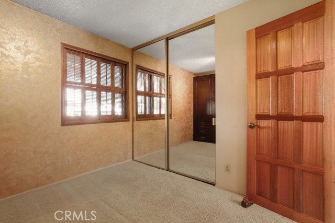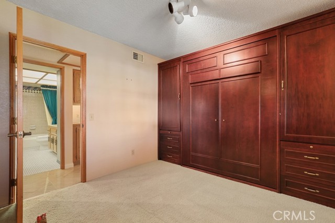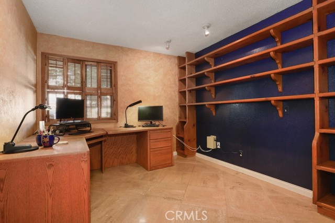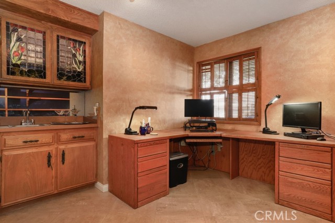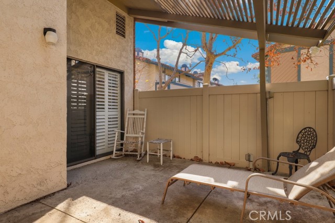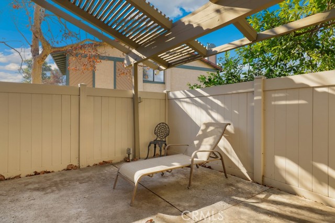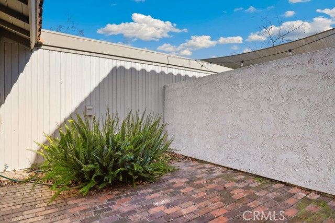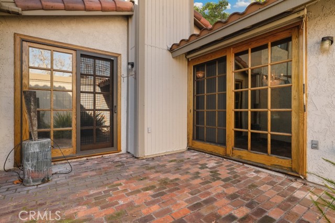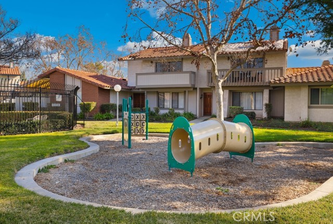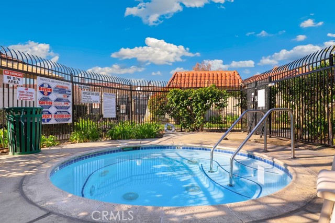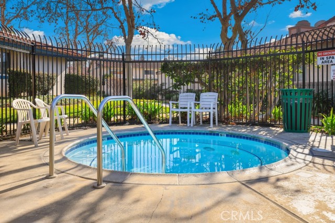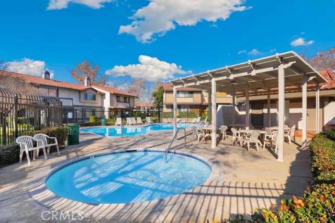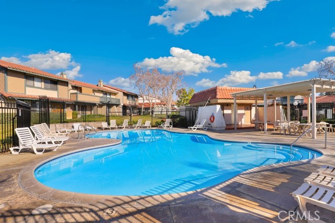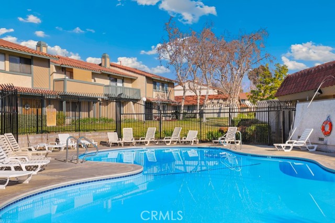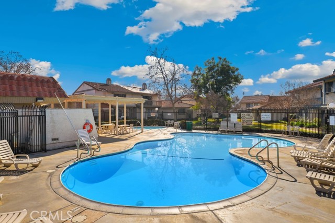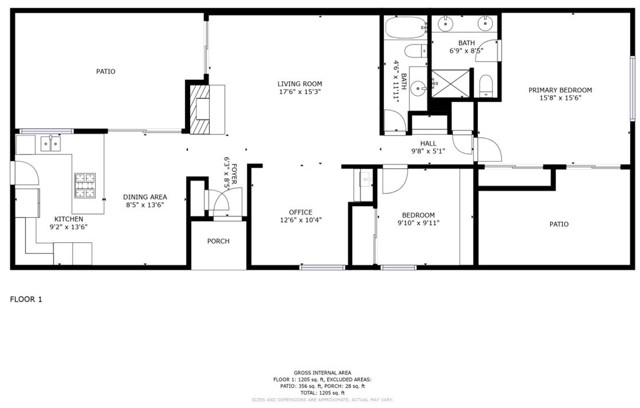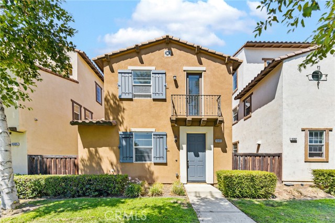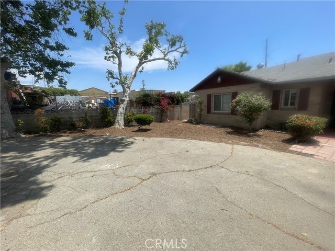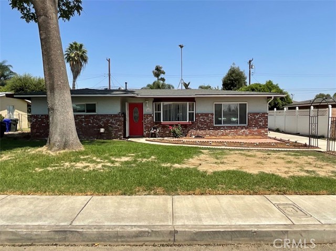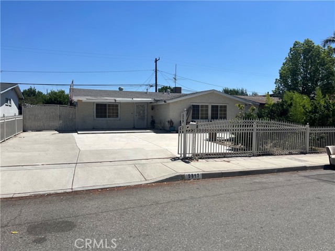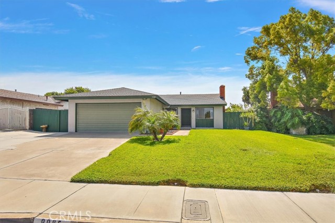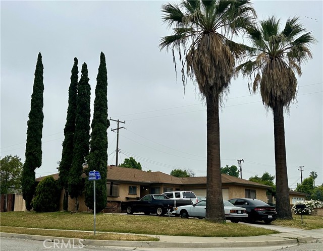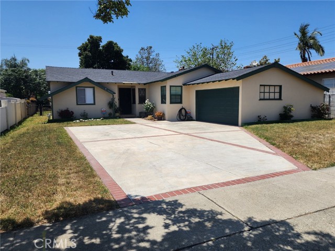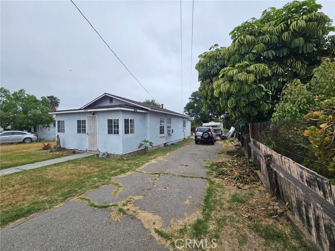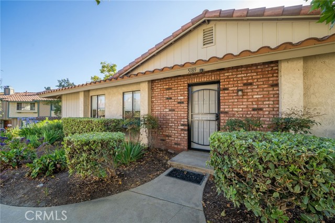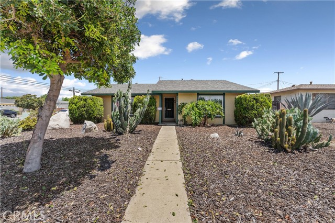5193 Steamboat Drive
Montclair, CA 91763
Sold
Welcome to your new home in a desirable neighborhood, close to everything you need! This townhome, an end unit, offers a blend of comfort and convenience. Enter into a welcoming living space with gorgeous wood and glass sliding doors that open to a private patio, creating a perfect retreat. The kitchen and dining area are open to eachother. The kitchen boasts granite counters, wood cabinetry, a built-in range, built-in oven, microwave units, and convenient access to the attached 2-car garage. Enjoy cozy evenings by the brick-framed fireplace in the living room, and make use of the den with built-in shelving and a wet bar. The hall bath features custom basketweave tile flooring, adding a touch of elegance. The primary suite, situated at the end of the hallway, offers wood flooring, an ensuite bathroom with a dual sink vanity, and a sliding door to a private patio, providing a serene escape. Being part of the Montclair Town Center HOA, you'll benefit from beautifully maintained grounds featuring a sparkling pool and spa. Embrace the townhome lifestyle with this well-appointed residence. Don't miss the chance to call this place home!
PROPERTY INFORMATION
| MLS # | IV24007616 | Lot Size | 5,000 Sq. Ft. |
| HOA Fees | $330/Monthly | Property Type | Single Family Residence |
| Price | $ 525,000
Price Per SqFt: $ 366 |
DOM | 538 Days |
| Address | 5193 Steamboat Drive | Type | Residential |
| City | Montclair | Sq.Ft. | 1,434 Sq. Ft. |
| Postal Code | 91763 | Garage | 2 |
| County | San Bernardino | Year Built | 1981 |
| Bed / Bath | 2 / 2 | Parking | 2 |
| Built In | 1981 | Status | Closed |
| Sold Date | 2024-02-02 |
INTERIOR FEATURES
| Has Laundry | Yes |
| Laundry Information | Gas & Electric Dryer Hookup, In Garage, Stackable |
| Has Fireplace | Yes |
| Fireplace Information | Living Room |
| Has Appliances | Yes |
| Kitchen Appliances | Built-In Range, Convection Oven, Dishwasher, Electric Oven, Freezer, Disposal, Gas Range, Ice Maker, Microwave, Water Heater, Water Line to Refrigerator |
| Kitchen Information | Granite Counters |
| Has Heating | Yes |
| Heating Information | Central, Forced Air |
| Room Information | All Bedrooms Down, Den, Entry, Foyer, Kitchen, Living Room |
| Has Cooling | Yes |
| Cooling Information | Central Air |
| Flooring Information | Carpet, Stone, Wood |
| InteriorFeatures Information | Built-in Features, Crown Molding, Granite Counters, Open Floorplan, Recessed Lighting, Storage, Unfurnished |
| EntryLocation | 1 |
| Entry Level | 1 |
| Has Spa | Yes |
| SpaDescription | Association, In Ground |
| Bathroom Information | Bathtub, Shower, Shower in Tub, Corian Counters, Exhaust fan(s), Walk-in shower |
| Main Level Bedrooms | 2 |
| Main Level Bathrooms | 2 |
EXTERIOR FEATURES
| Roof | Spanish Tile |
| Has Pool | No |
| Pool | Association, Heated, In Ground |
| Has Fence | Yes |
| Fencing | Good Condition |
WALKSCORE
MAP
MORTGAGE CALCULATOR
- Principal & Interest:
- Property Tax: $560
- Home Insurance:$119
- HOA Fees:$330
- Mortgage Insurance:
PRICE HISTORY
| Date | Event | Price |
| 02/02/2024 | Sold | $542,500 |
| 01/16/2024 | Listed | $525,000 |

Topfind Realty
REALTOR®
(844)-333-8033
Questions? Contact today.
Interested in buying or selling a home similar to 5193 Steamboat Drive?
Montclair Similar Properties
Listing provided courtesy of ELIZABETH RODRIGUEZ, REDFIN. Based on information from California Regional Multiple Listing Service, Inc. as of #Date#. This information is for your personal, non-commercial use and may not be used for any purpose other than to identify prospective properties you may be interested in purchasing. Display of MLS data is usually deemed reliable but is NOT guaranteed accurate by the MLS. Buyers are responsible for verifying the accuracy of all information and should investigate the data themselves or retain appropriate professionals. Information from sources other than the Listing Agent may have been included in the MLS data. Unless otherwise specified in writing, Broker/Agent has not and will not verify any information obtained from other sources. The Broker/Agent providing the information contained herein may or may not have been the Listing and/or Selling Agent.
