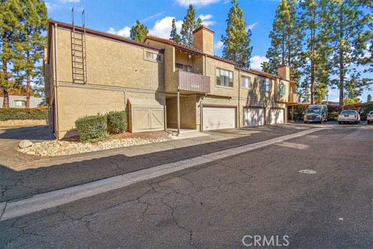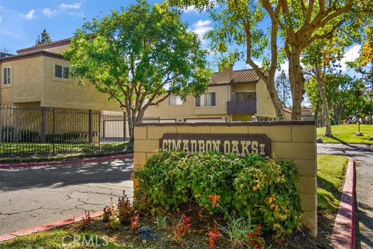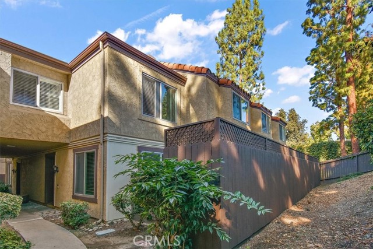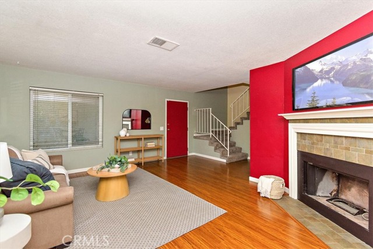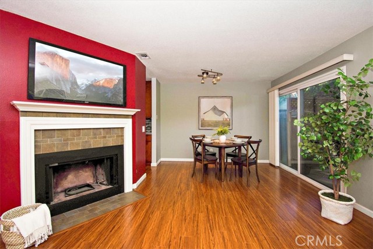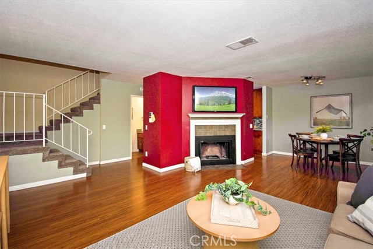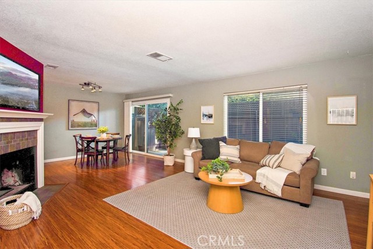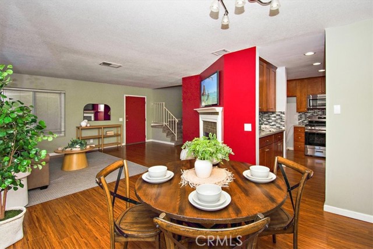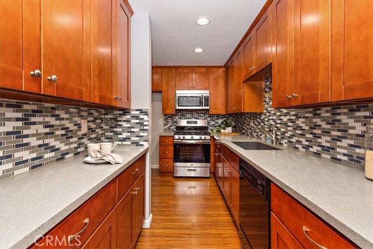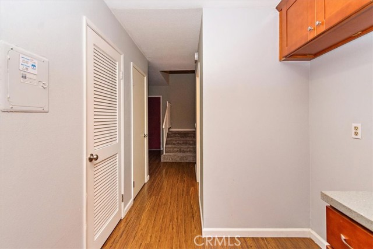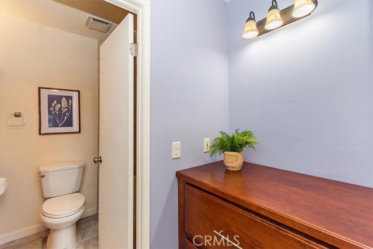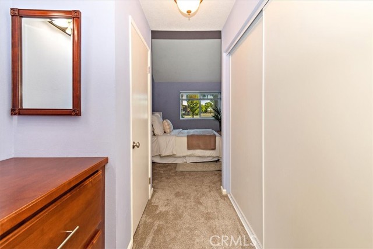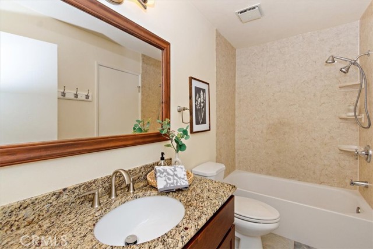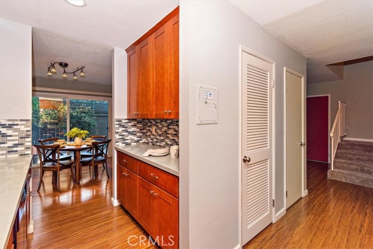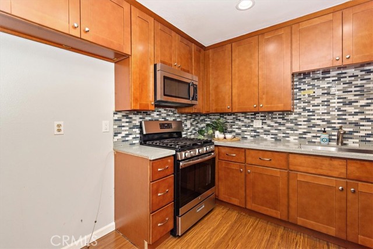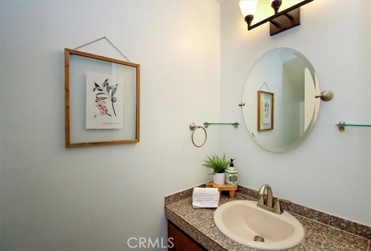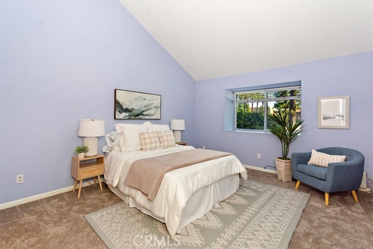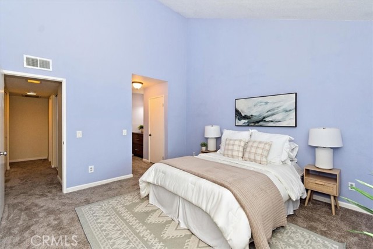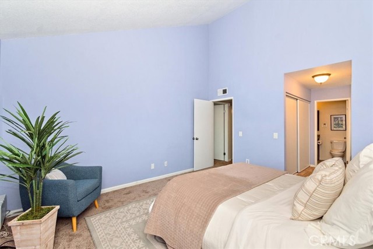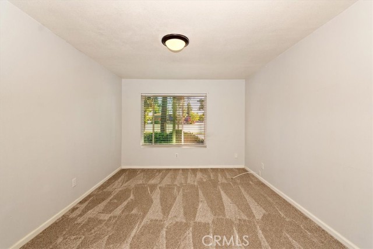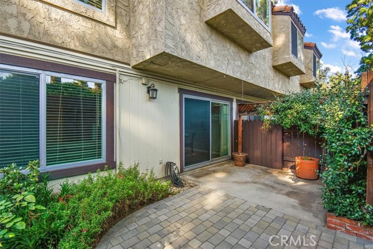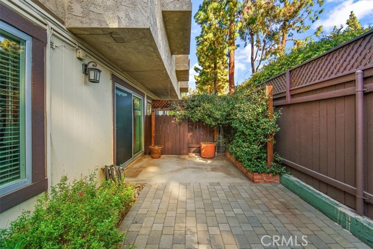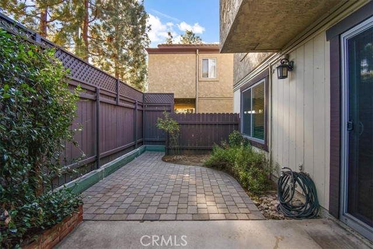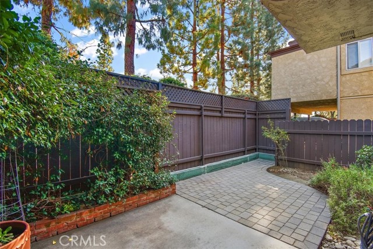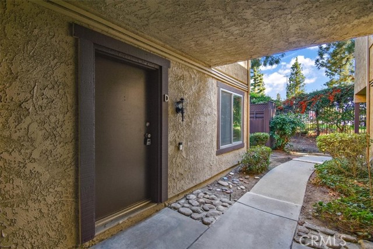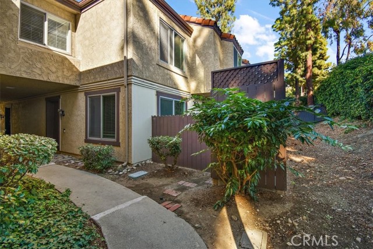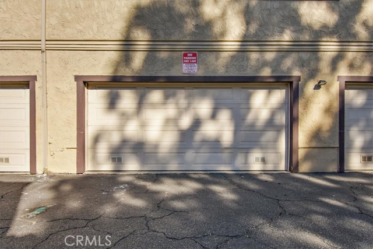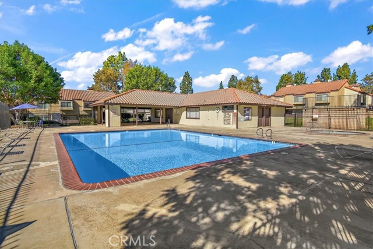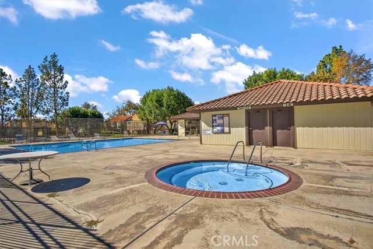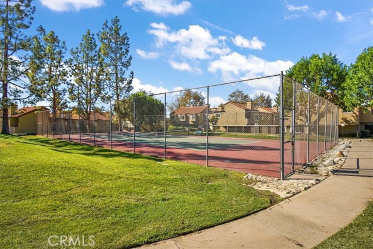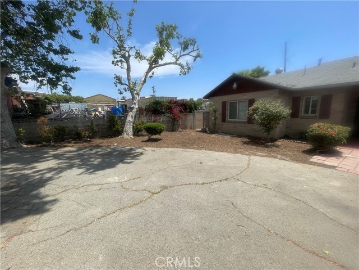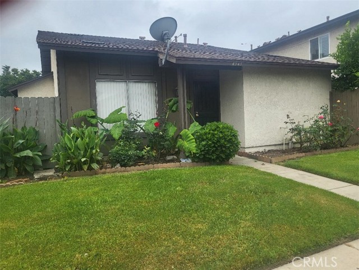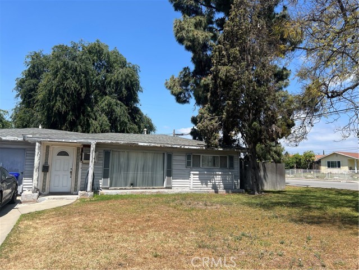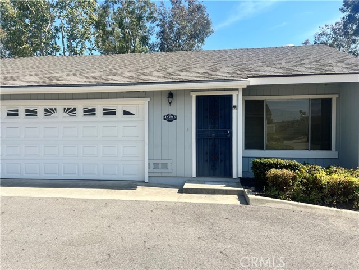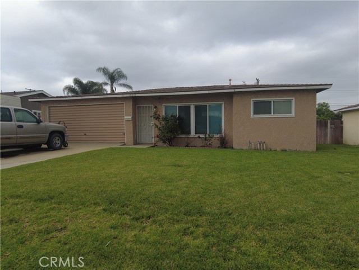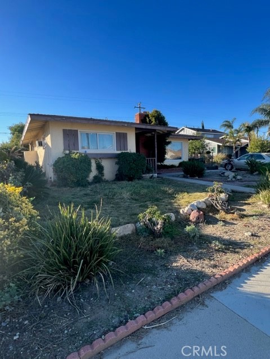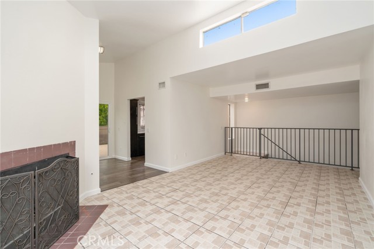9305 Mesa Verde Drive #d
Montclair, CA 91763
Sold
9305 Mesa Verde Drive #d
Montclair, CA 91763
Sold
Welcome home to 9305 Mesa Verde Dr. This immaculately kept community is located in north Montclair perfectly situated across the street from Montclair Place for shopping and dining, and only blocks away from amazing parks and schools. Highlighting this condo are the amenities the association has to offer such as a large swimming pool, spa, kids playground and tennis court! Unit D is ready to move in with gorgeous hardwood floors throughout the lower level, a cozy fireplace, modern light fixtures in the dining area, upgraded kitchen cabinets, stainless steel appliances, quarts countertops and custom backsplash. Rounding out the downstairs is a half bathroom and a large outdoor patio with tons of privacy, a great place to enjoy a cup of coffee in the morning or host a barbeque for family and friends. Upstairs you will find the large primary suite, second bedroom, full bathroom as well as a laundry closet. The primary features extra tall ceilings, lots of closet space, a vanity area and private access to the full bathroom. The second bedroom is very spacious and has ample closet space. The private two car garage is located directly across from the front door. This condo is ready to move in, act now and schedule a private showing today!!
PROPERTY INFORMATION
| MLS # | IV23208996 | Lot Size | 1,369 Sq. Ft. |
| HOA Fees | $325/Monthly | Property Type | Condominium |
| Price | $ 450,000
Price Per SqFt: $ 391 |
DOM | 606 Days |
| Address | 9305 Mesa Verde Drive #d | Type | Residential |
| City | Montclair | Sq.Ft. | 1,152 Sq. Ft. |
| Postal Code | 91763 | Garage | 2 |
| County | San Bernardino | Year Built | 1980 |
| Bed / Bath | 2 / 1.5 | Parking | 2 |
| Built In | 1980 | Status | Closed |
| Sold Date | 2023-12-15 |
INTERIOR FEATURES
| Has Laundry | Yes |
| Laundry Information | In Closet, Upper Level |
| Has Fireplace | Yes |
| Fireplace Information | Living Room, Gas |
| Has Appliances | Yes |
| Kitchen Appliances | Dishwasher, Gas Oven, Gas Range, Microwave |
| Kitchen Information | Granite Counters, Quartz Counters, Self-closing drawers |
| Has Heating | Yes |
| Heating Information | Central |
| Room Information | All Bedrooms Up, Living Room |
| Has Cooling | Yes |
| Cooling Information | Central Air |
| Flooring Information | Carpet, Laminate |
| InteriorFeatures Information | Granite Counters, High Ceilings |
| EntryLocation | Ground level |
| Entry Level | 1 |
| Has Spa | Yes |
| SpaDescription | Association |
| WindowFeatures | Blinds, Double Pane Windows |
| SecuritySafety | Carbon Monoxide Detector(s), Smoke Detector(s) |
| Bathroom Information | Bathtub, Shower in Tub, Vanity area |
| Main Level Bedrooms | 0 |
| Main Level Bathrooms | 1 |
EXTERIOR FEATURES
| FoundationDetails | Slab |
| Has Pool | No |
| Pool | Association |
| Has Patio | Yes |
| Patio | Patio |
| Has Fence | Yes |
| Fencing | Wood |
WALKSCORE
MAP
MORTGAGE CALCULATOR
- Principal & Interest:
- Property Tax: $480
- Home Insurance:$119
- HOA Fees:$325
- Mortgage Insurance:
PRICE HISTORY
| Date | Event | Price |
| 12/15/2023 | Sold | $457,500 |
| 11/21/2023 | Pending | $450,000 |
| 11/09/2023 | Listed | $450,000 |

Topfind Realty
REALTOR®
(844)-333-8033
Questions? Contact today.
Interested in buying or selling a home similar to 9305 Mesa Verde Drive #d?
Listing provided courtesy of JORGE CASAS, eHomes. Based on information from California Regional Multiple Listing Service, Inc. as of #Date#. This information is for your personal, non-commercial use and may not be used for any purpose other than to identify prospective properties you may be interested in purchasing. Display of MLS data is usually deemed reliable but is NOT guaranteed accurate by the MLS. Buyers are responsible for verifying the accuracy of all information and should investigate the data themselves or retain appropriate professionals. Information from sources other than the Listing Agent may have been included in the MLS data. Unless otherwise specified in writing, Broker/Agent has not and will not verify any information obtained from other sources. The Broker/Agent providing the information contained herein may or may not have been the Listing and/or Selling Agent.
