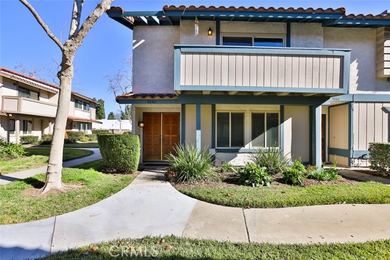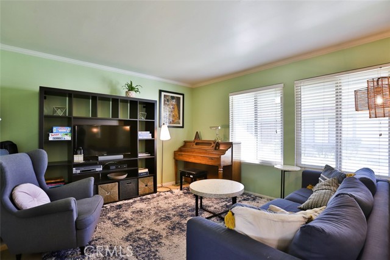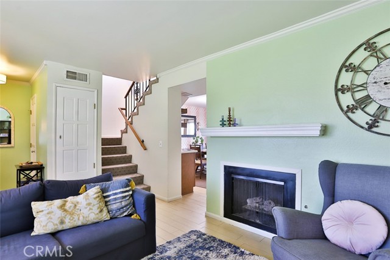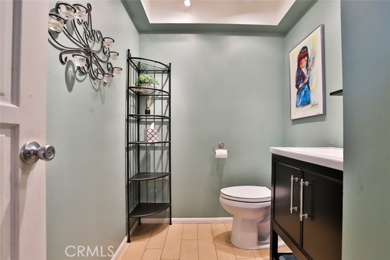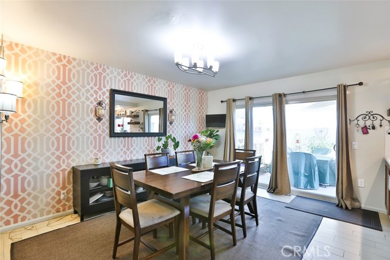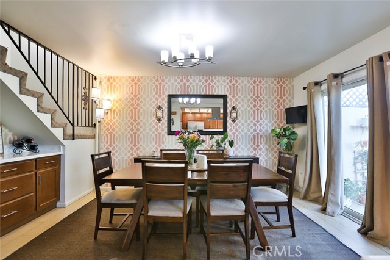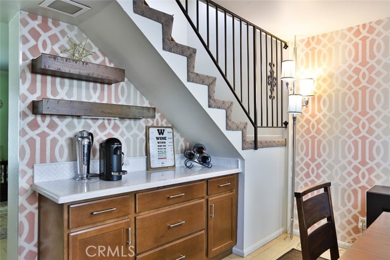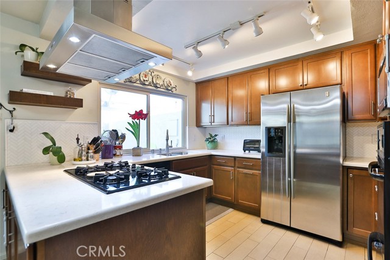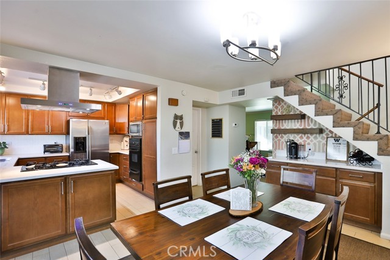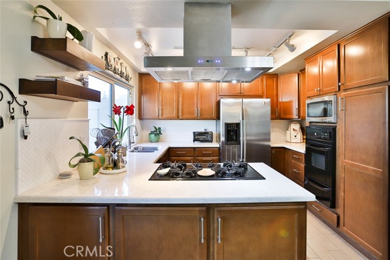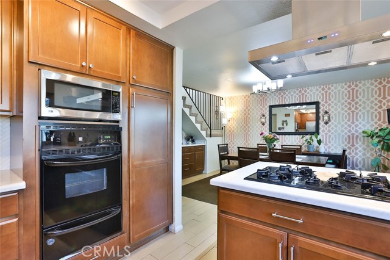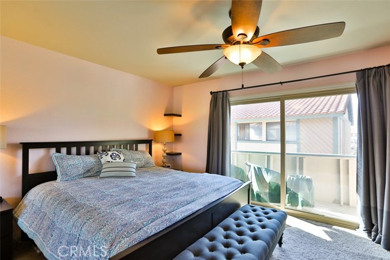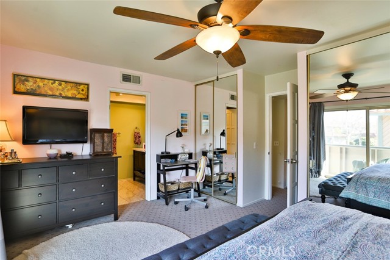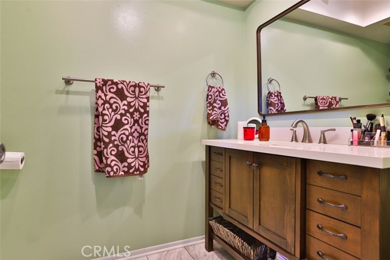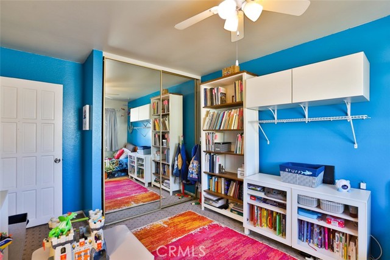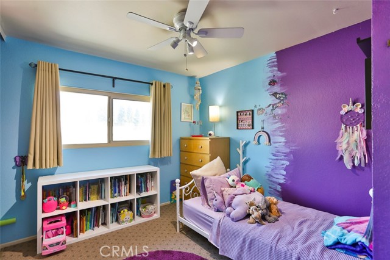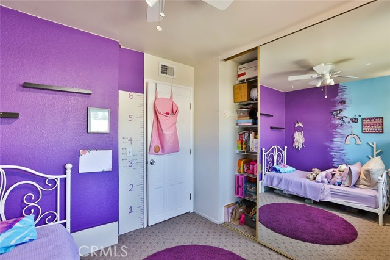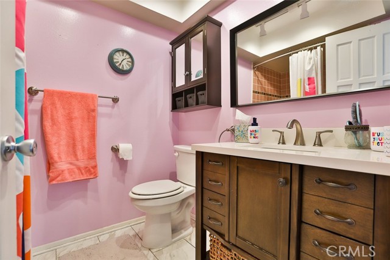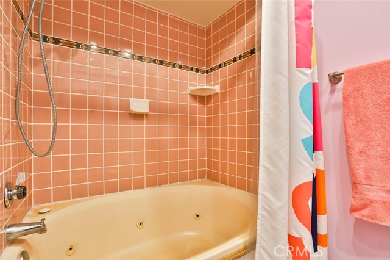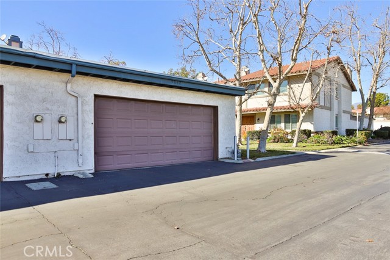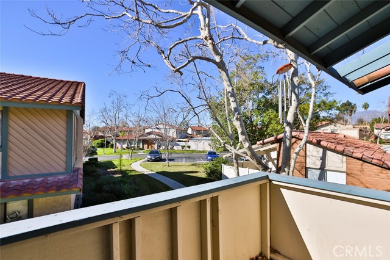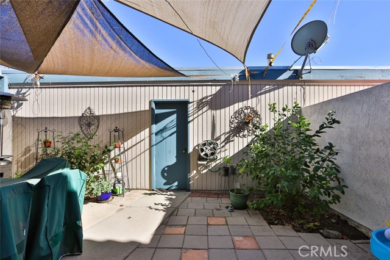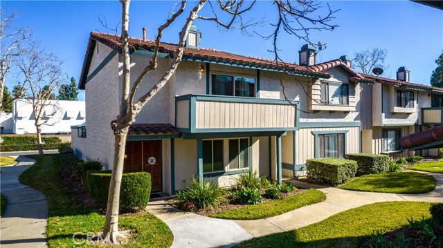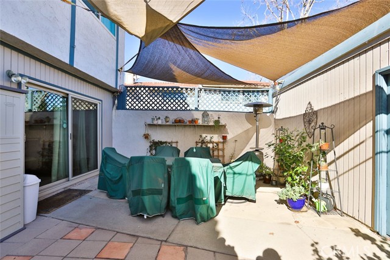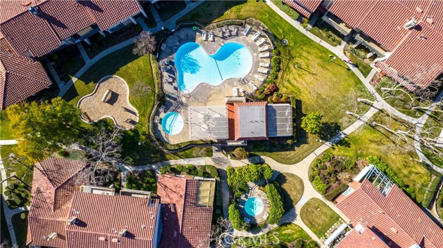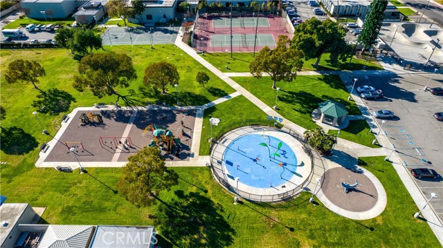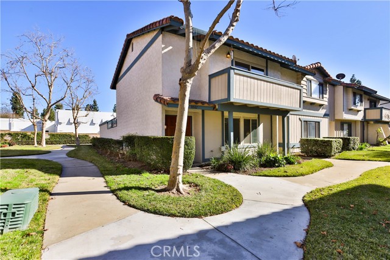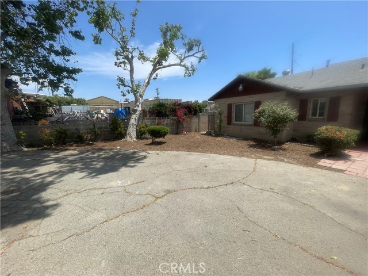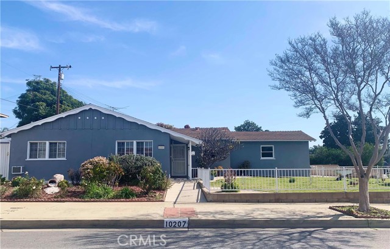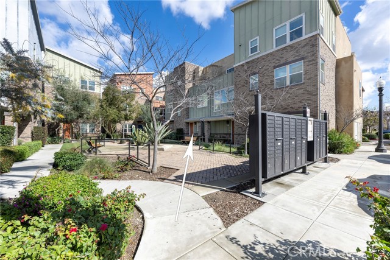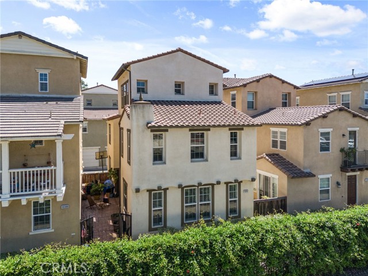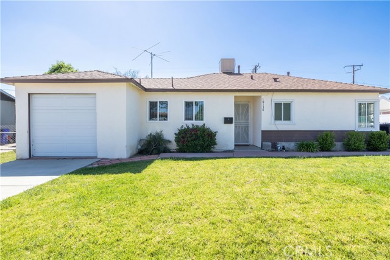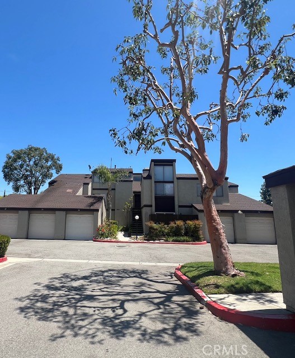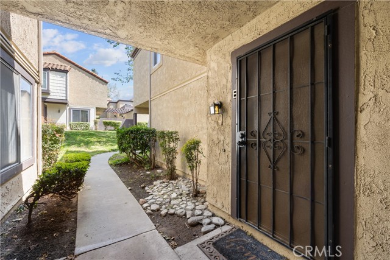9842 Mammoth Drive
Montclair, CA 91763
Sold
Welcome to your new home in the charming City of Montclair! This beautiful property boasts a newly remodeled kitchen with plenty of storage space, perfect for the home chef who loves to entertain. Crown molding accents add an elegant touch to the interior and a gas fireplace in the living room provides warmth and ambiance on chilly evenings. The property has been upgraded with dual paned windows and has its own private patio space that leads to your garage. The primary bedroom features a private balcony, perfect for enjoying your morning coffee or taking in the sunset. You'll love the convenient location of this property, which is just a short walk away from Alma Hoffman Park, and is close to shopping & restaurants. This property is located in a quiet community with an amazing HOA that takes care of everything from landscaping to exterior maintenance, so you can enjoy your new home without any worries. The community features a sparkling pool and two playgrounds, perfect for families with children. Permitted overnight parking ensures that you and your guests always have a place to park, even during busy weekends. Don't miss out on the opportunity to own this amazing property in one of the most desirable neighborhoods in Montclair. Schedule a showing today!
PROPERTY INFORMATION
| MLS # | CV23010715 | Lot Size | 5,000 Sq. Ft. |
| HOA Fees | $320/Monthly | Property Type | Townhouse |
| Price | $ 490,000
Price Per SqFt: $ 344 |
DOM | 829 Days |
| Address | 9842 Mammoth Drive | Type | Residential |
| City | Montclair | Sq.Ft. | 1,426 Sq. Ft. |
| Postal Code | 91763 | Garage | 2 |
| County | San Bernardino | Year Built | 1981 |
| Bed / Bath | 3 / 2.5 | Parking | 2 |
| Built In | 1981 | Status | Closed |
| Sold Date | 2023-05-11 |
INTERIOR FEATURES
| Has Laundry | Yes |
| Laundry Information | Gas & Electric Dryer Hookup, In Garage |
| Has Fireplace | Yes |
| Fireplace Information | Family Room, Gas |
| Has Appliances | Yes |
| Kitchen Appliances | Dishwasher, Gas Oven, Gas Range, Microwave, Range Hood |
| Kitchen Information | Built-in Trash/Recycling, Granite Counters, Pots & Pan Drawers, Remodeled Kitchen, Self-closing drawers |
| Kitchen Area | Dining Room |
| Has Heating | Yes |
| Heating Information | Central |
| Room Information | All Bedrooms Up, Family Room, Kitchen, Master Bathroom, Master Bedroom |
| Has Cooling | Yes |
| Cooling Information | Central Air |
| Flooring Information | Tile |
| InteriorFeatures Information | 2 Staircases, Balcony, Bar, Ceiling Fan(s), Crown Molding, Granite Counters, Pantry, Track Lighting |
| DoorFeatures | Double Door Entry, Mirror Closet Door(s) |
| Has Spa | Yes |
| SpaDescription | Community |
| Bathroom Information | Bathtub, Shower, Shower in Tub |
| Main Level Bedrooms | 0 |
| Main Level Bathrooms | 1 |
EXTERIOR FEATURES
| Has Pool | No |
| Pool | Community |
| Has Patio | Yes |
| Patio | Concrete |
WALKSCORE
MAP
MORTGAGE CALCULATOR
- Principal & Interest:
- Property Tax: $523
- Home Insurance:$119
- HOA Fees:$320
- Mortgage Insurance:
PRICE HISTORY
| Date | Event | Price |
| 05/11/2023 | Sold | $500,000 |
| 04/10/2023 | Pending | $490,000 |
| 03/31/2023 | Listed | $490,000 |

Topfind Realty
REALTOR®
(844)-333-8033
Questions? Contact today.
Interested in buying or selling a home similar to 9842 Mammoth Drive?
Listing provided courtesy of Lauren Rogers, KELLER WILLIAMS REALTY COLLEGE PARK. Based on information from California Regional Multiple Listing Service, Inc. as of #Date#. This information is for your personal, non-commercial use and may not be used for any purpose other than to identify prospective properties you may be interested in purchasing. Display of MLS data is usually deemed reliable but is NOT guaranteed accurate by the MLS. Buyers are responsible for verifying the accuracy of all information and should investigate the data themselves or retain appropriate professionals. Information from sources other than the Listing Agent may have been included in the MLS data. Unless otherwise specified in writing, Broker/Agent has not and will not verify any information obtained from other sources. The Broker/Agent providing the information contained herein may or may not have been the Listing and/or Selling Agent.
