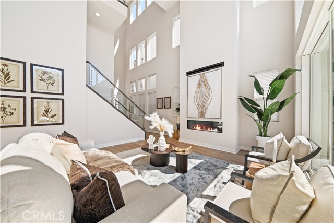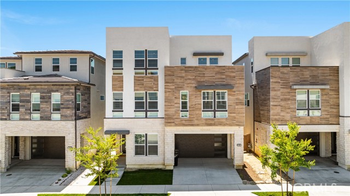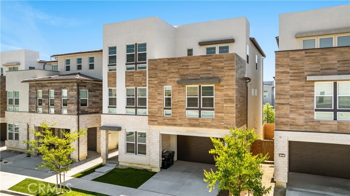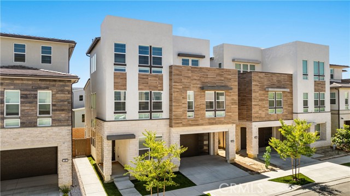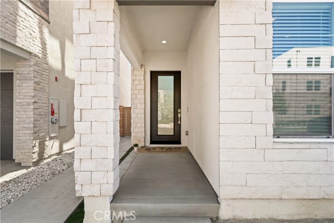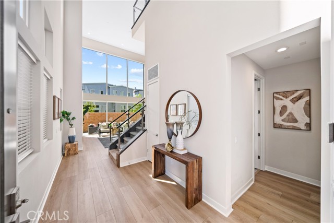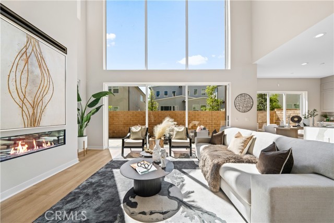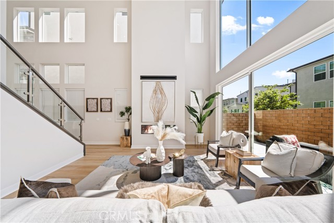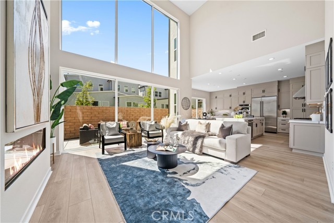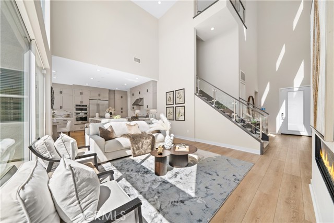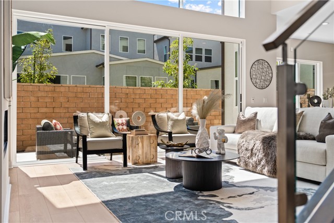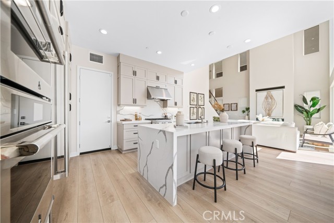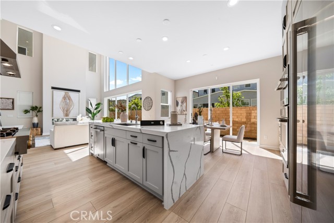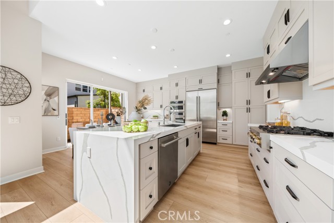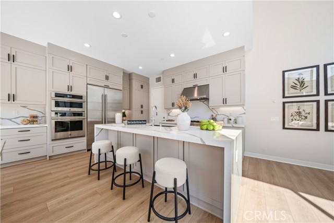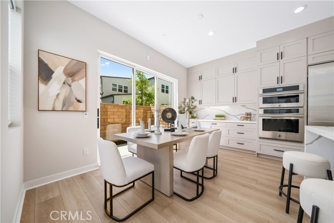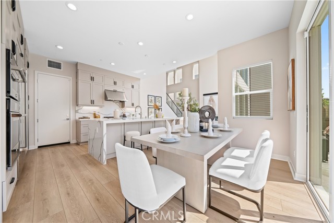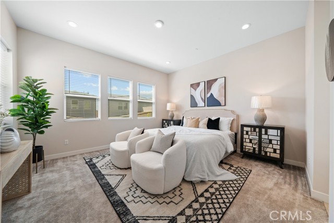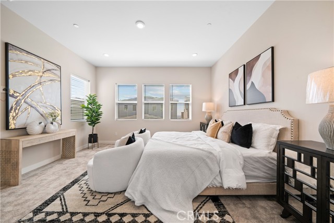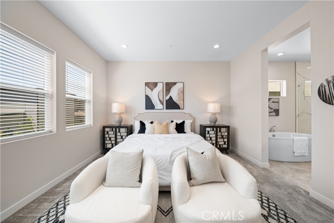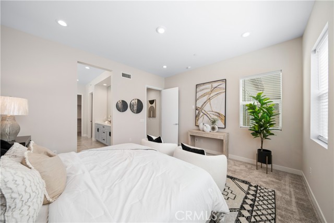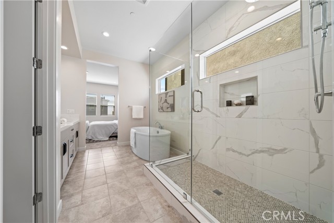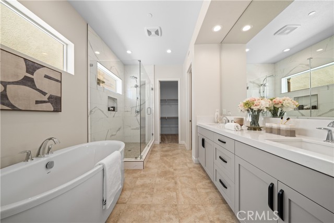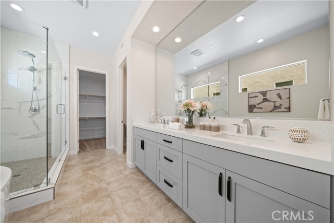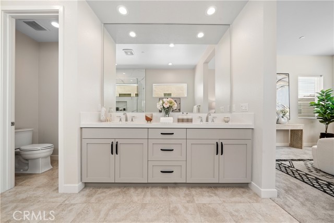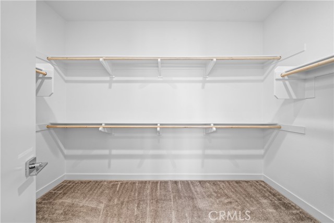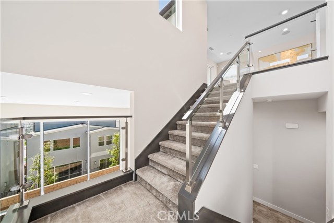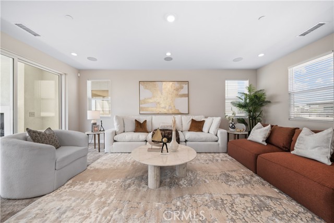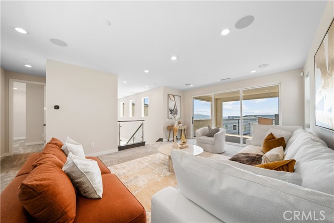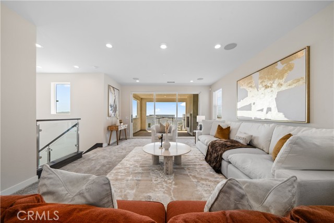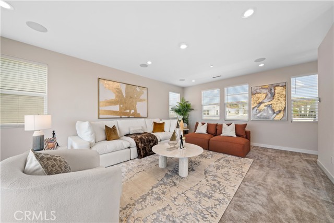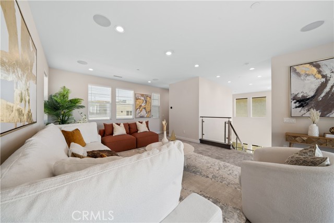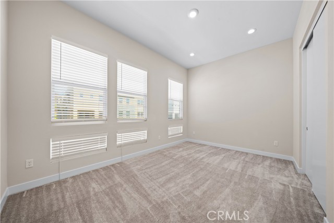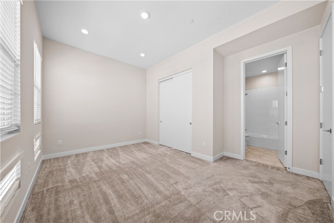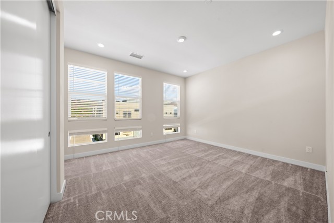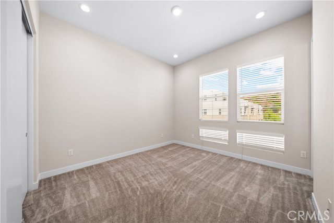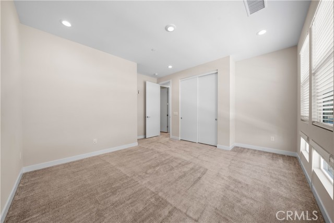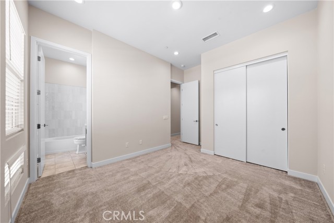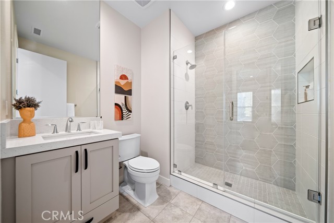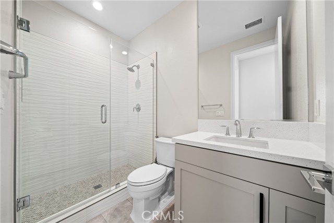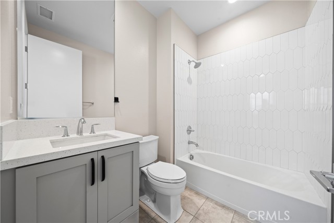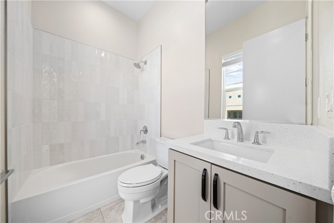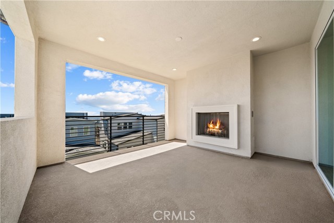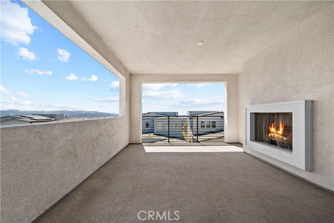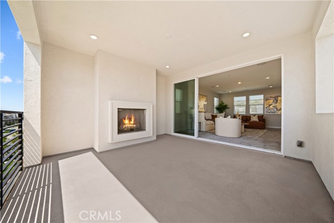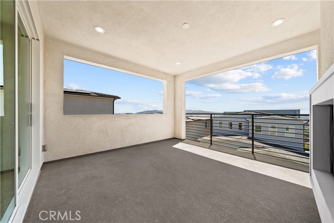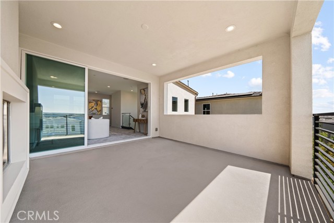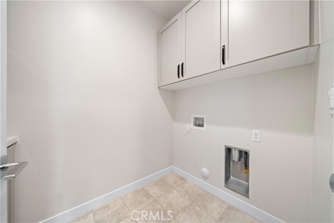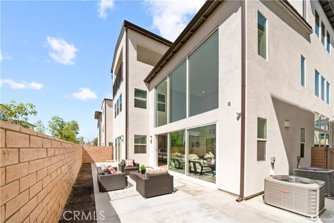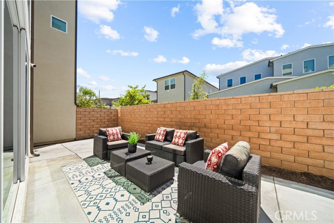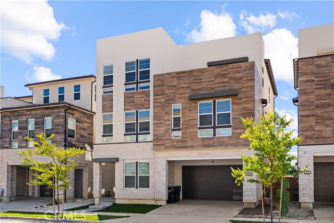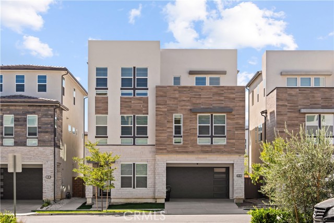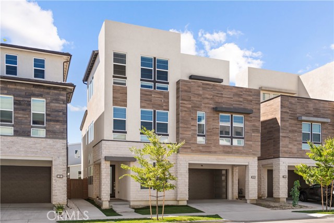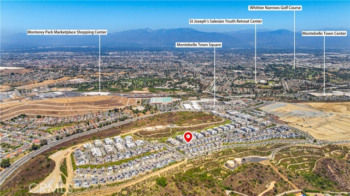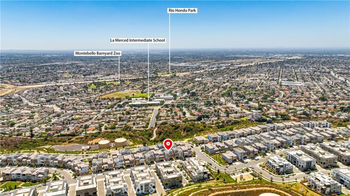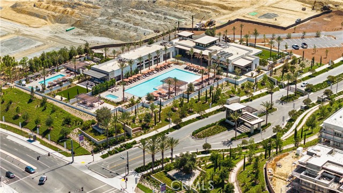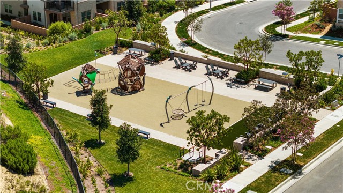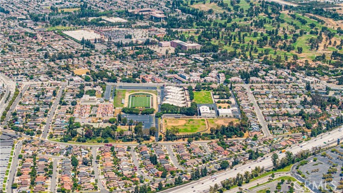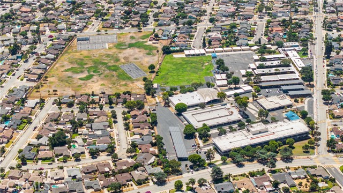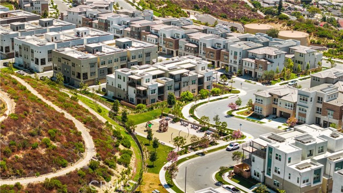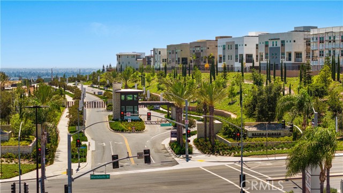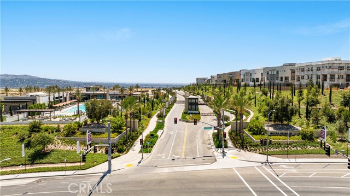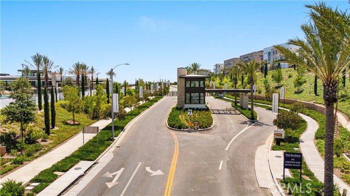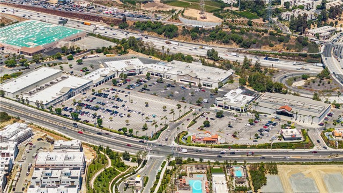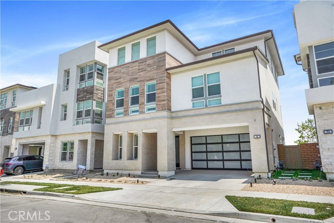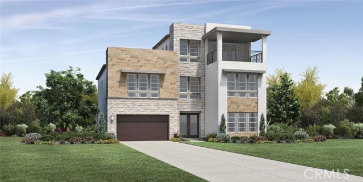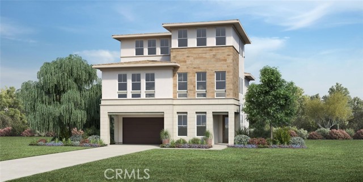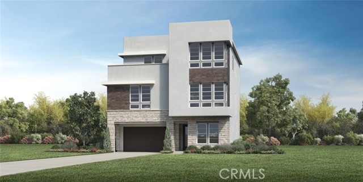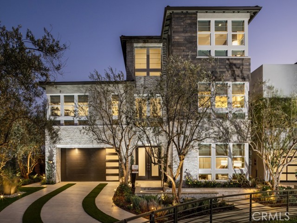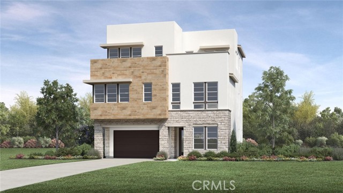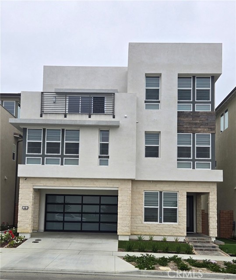1135 Poppy Court
Montebello, CA 90640
Amazing Toll Brother's Detached Single Family House Build in 2023, Just Like A Model Home, 5 Bedroom 5.5 Bathroom in a Gate Guard Community Metro Heights, Gorgeous City and Mountain View on the Third Level, beautifully designed with ample space for every occasion, the Compass immediately captures your attention with a soaring three-story foyer that flows into the expansive two-story great room. The spacious kitchen and adjacent casual dining area offer a large center island with breakfast bar, plenty of counter and cabinet space, a roomy pantry, and desirable access to the rear yard. On the second floor, complementing the alluring primary bedroom suite are a massive walk-in closet and impressive primary bath with dual-sink vanity, large soaking tub, luxe shower, and private water closet. Secondary bedrooms, one with private bath, one with shared hall bath, feature ample closets. Secluded on the third floor, a generous flex room with covered deck is set alongside a bedroom with closet and shared hall bath. Additional highlights include a versatile bedroom with closet and shared hall bath off the foyer, centrally located laundry, and additional storage throughout. Community has resort style Pools and Spa, Fitness Center, BBQ Areas, Entertainment Spaces for Parties and events, especially Elegant State-of-the-art Clubhouse. Must See.
PROPERTY INFORMATION
| MLS # | OC24171011 | Lot Size | 4,000 Sq. Ft. |
| HOA Fees | $269/Monthly | Property Type | Single Family Residence |
| Price | $ 2,120,000
Price Per SqFt: $ 713 |
DOM | 384 Days |
| Address | 1135 Poppy Court | Type | Residential |
| City | Montebello | Sq.Ft. | 2,975 Sq. Ft. |
| Postal Code | 90640 | Garage | 2 |
| County | Los Angeles | Year Built | 2023 |
| Bed / Bath | 5 / 5.5 | Parking | 2 |
| Built In | 2023 | Status | Active |
INTERIOR FEATURES
| Has Laundry | Yes |
| Laundry Information | Individual Room |
| Has Fireplace | Yes |
| Fireplace Information | Family Room, Patio |
| Has Appliances | Yes |
| Kitchen Appliances | 6 Burner Stove, Built-In Range, Convection Oven, Dishwasher, Disposal, Gas Oven, Gas Range, Gas Cooktop, Gas Water Heater, Hot Water Circulator, Microwave, Range Hood, Refrigerator, Tankless Water Heater, Vented Exhaust Fan, Water Heater |
| Kitchen Information | Granite Counters, Kitchen Island, Walk-In Pantry |
| Kitchen Area | Separated |
| Has Heating | Yes |
| Heating Information | Central |
| Room Information | Kitchen, Laundry, Living Room, Loft, Primary Bathroom, Primary Bedroom, Walk-In Closet, Walk-In Pantry |
| Has Cooling | Yes |
| Cooling Information | Central Air |
| Flooring Information | Carpet, Wood |
| EntryLocation | 1 |
| Entry Level | 1 |
| Has Spa | Yes |
| SpaDescription | Association |
| WindowFeatures | Blinds |
| SecuritySafety | Gated with Attendant, Carbon Monoxide Detector(s), Fire and Smoke Detection System, Fire Sprinkler System, Gated Community, Gated with Guard, Security System, Smoke Detector(s), Window Bars |
| Bathroom Information | Bathtub, Shower, Double Sinks in Primary Bath, Exhaust fan(s), Separate tub and shower, Walk-in shower |
| Main Level Bedrooms | 1 |
| Main Level Bathrooms | 1 |
EXTERIOR FEATURES
| Roof | Mixed |
| Has Pool | No |
| Pool | Community |
| Has Patio | Yes |
| Patio | Covered, Patio Open |
| Has Fence | Yes |
| Fencing | Brick |
WALKSCORE
MAP
MORTGAGE CALCULATOR
- Principal & Interest:
- Property Tax: $2,261
- Home Insurance:$119
- HOA Fees:$269
- Mortgage Insurance:
PRICE HISTORY
| Date | Event | Price |
| 08/18/2024 | Listed | $2,150,000 |

Topfind Realty
REALTOR®
(844)-333-8033
Questions? Contact today.
Use a Topfind agent and receive a cash rebate of up to $21,200
Montebello Similar Properties
Listing provided courtesy of Lei Zhang, HomeSmart, Evergreen Realty. Based on information from California Regional Multiple Listing Service, Inc. as of #Date#. This information is for your personal, non-commercial use and may not be used for any purpose other than to identify prospective properties you may be interested in purchasing. Display of MLS data is usually deemed reliable but is NOT guaranteed accurate by the MLS. Buyers are responsible for verifying the accuracy of all information and should investigate the data themselves or retain appropriate professionals. Information from sources other than the Listing Agent may have been included in the MLS data. Unless otherwise specified in writing, Broker/Agent has not and will not verify any information obtained from other sources. The Broker/Agent providing the information contained herein may or may not have been the Listing and/or Selling Agent.
