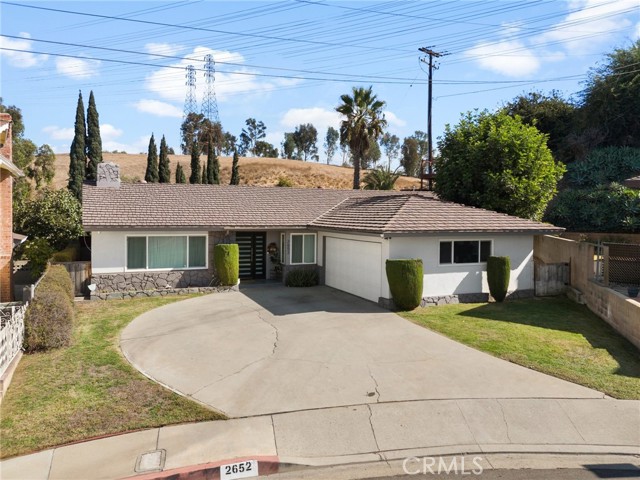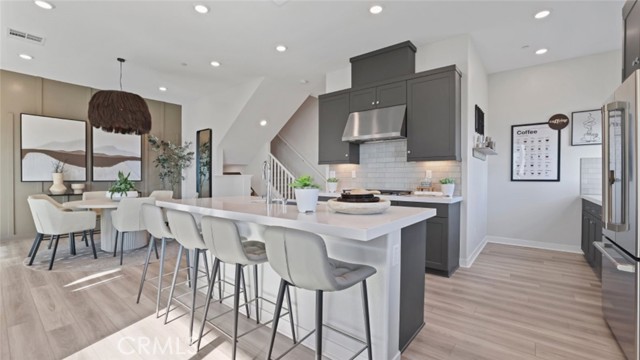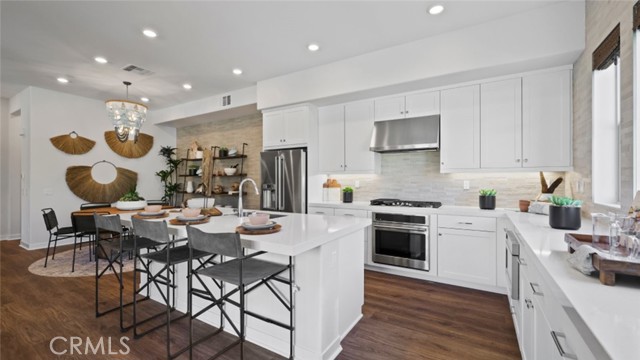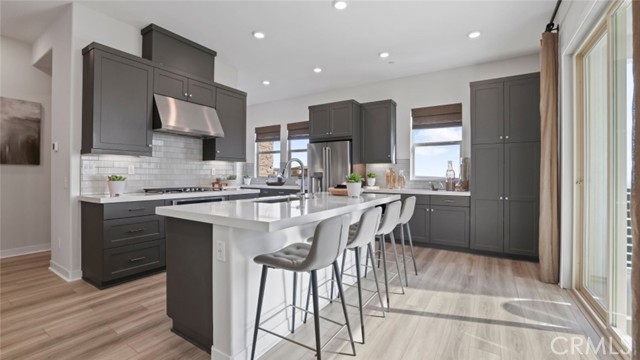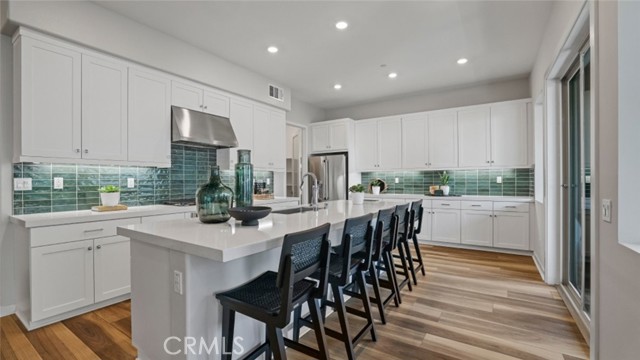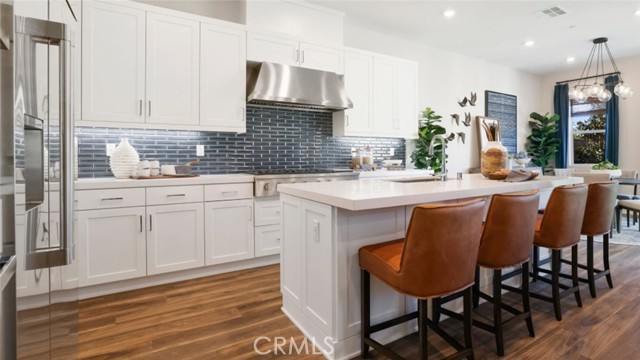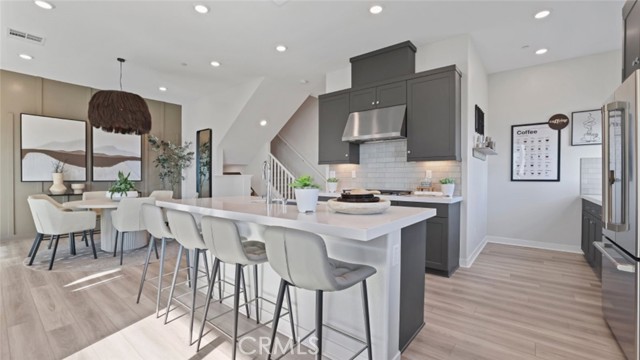240 Beverly Terrace
Montebello, CA 90640
This expansive 2,862 square foot single-family home, nestled in the heart of Montebello, is perfect for large families, entertainers, or investors looking for added versatility. With 5 generously sized bedrooms and 4 full bathrooms, this home offers ample space for privacy and relaxation while still providing multiple gathering areas to create lasting memories. One of the most exciting features of this property is its unique layout, which offers the opportunity to convert the home into a duplex. With essentially two separate living spaces already in place, you can easily transform this home into a multi-unit property—ideal for extended family, potential rental income, or simply to enjoy the luxury of more personal space. The inviting front yard, adorned with mature trees and lush greenery, sets the tone for the warmth and comfort found inside. Step into the large, sun-filled living room—perfect for both relaxation and entertaining. The spacious kitchen, designed for the passionate cook, boasts plenty of counter space and cabinetry to support any culinary adventure. With a flexible floor plan, the possibilities are endless—whether you want a home gym, office, or playroom, this home can accommodate it all. Additionally, the separate living areas make it an excellent candidate for multi-generational living or conversion into a duplex, providing both comfort and financial opportunity. Located in a vibrant neighborhood, you'll have easy access to parks, schools, shopping, and dining. This property truly offers the perfect blend of space, comfort, and convenience. Don’t miss out on this rare opportunity to own a home that can evolve with your needs—whether it’s as a single-family residence or a duplex investment!
PROPERTY INFORMATION
| MLS # | OC24199834 | Lot Size | 6,086 Sq. Ft. |
| HOA Fees | $0/Monthly | Property Type | Single Family Residence |
| Price | $ 1,100,000
Price Per SqFt: $ 384 |
DOM | 252 Days |
| Address | 240 Beverly Terrace | Type | Residential |
| City | Montebello | Sq.Ft. | 2,862 Sq. Ft. |
| Postal Code | 90640 | Garage | 2 |
| County | Los Angeles | Year Built | 1956 |
| Bed / Bath | 5 / 4 | Parking | 2 |
| Built In | 1956 | Status | Active |
INTERIOR FEATURES
| Has Laundry | Yes |
| Laundry Information | Common Area, Gas & Electric Dryer Hookup, Gas Dryer Hookup, Individual Room, Inside, Washer Hookup |
| Has Fireplace | Yes |
| Fireplace Information | Living Room, Gas |
| Has Appliances | Yes |
| Kitchen Appliances | Built-In Range, Gas Cooktop |
| Kitchen Information | Tile Counters |
| Kitchen Area | Area, Dining Room |
| Has Heating | Yes |
| Heating Information | Central |
| Room Information | Den, Family Room, Game Room, Kitchen, Laundry, Living Room, Main Floor Bedroom, Primary Bathroom, Primary Bedroom, Separate Family Room, Walk-In Closet |
| Has Cooling | Yes |
| Cooling Information | Central Air |
| Flooring Information | Carpet, Wood |
| InteriorFeatures Information | Built-in Features, Ceiling Fan(s), In-Law Floorplan, Quartz Counters, Recessed Lighting, Storage, Tile Counters |
| EntryLocation | Front Door |
| Entry Level | 1 |
| Has Spa | No |
| SpaDescription | None |
| Bathroom Information | Bathtub, Shower in Tub, Exhaust fan(s), Main Floor Full Bath, Quartz Counters |
| Main Level Bedrooms | 3 |
| Main Level Bathrooms | 3 |
EXTERIOR FEATURES
| Has Pool | No |
| Pool | None |
WALKSCORE
MAP
MORTGAGE CALCULATOR
- Principal & Interest:
- Property Tax: $1,173
- Home Insurance:$119
- HOA Fees:$0
- Mortgage Insurance:
PRICE HISTORY
| Date | Event | Price |
| 09/27/2024 | Listed | $1,100,000 |

Topfind Realty
REALTOR®
(844)-333-8033
Questions? Contact today.
Use a Topfind agent and receive a cash rebate of up to $11,000
Listing provided courtesy of Alex Pirro, KASE Real Estate, Inc.. Based on information from California Regional Multiple Listing Service, Inc. as of #Date#. This information is for your personal, non-commercial use and may not be used for any purpose other than to identify prospective properties you may be interested in purchasing. Display of MLS data is usually deemed reliable but is NOT guaranteed accurate by the MLS. Buyers are responsible for verifying the accuracy of all information and should investigate the data themselves or retain appropriate professionals. Information from sources other than the Listing Agent may have been included in the MLS data. Unless otherwise specified in writing, Broker/Agent has not and will not verify any information obtained from other sources. The Broker/Agent providing the information contained herein may or may not have been the Listing and/or Selling Agent.





























