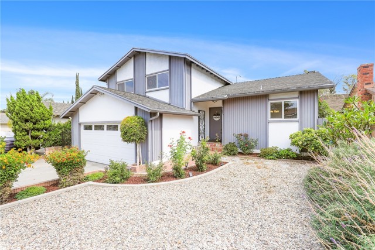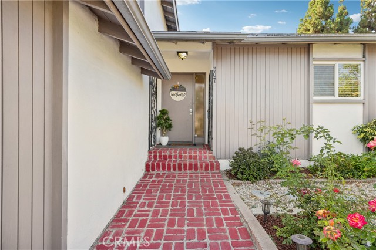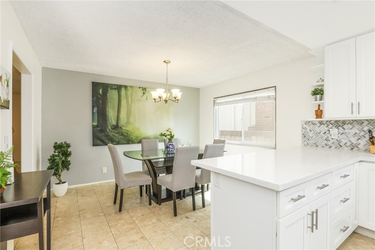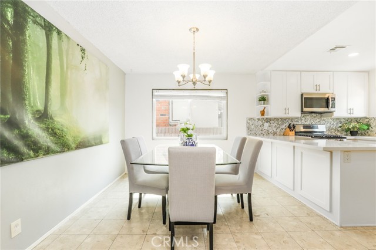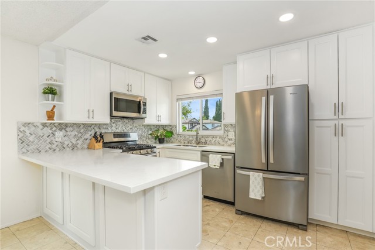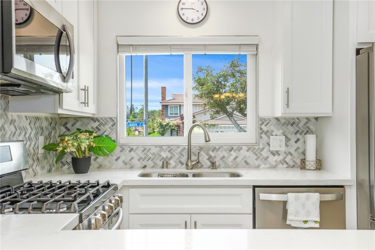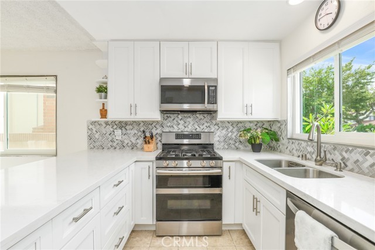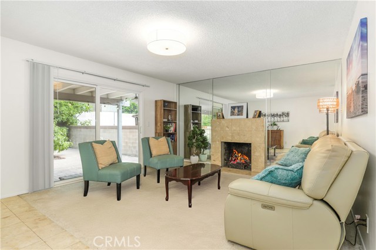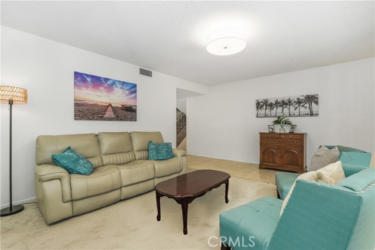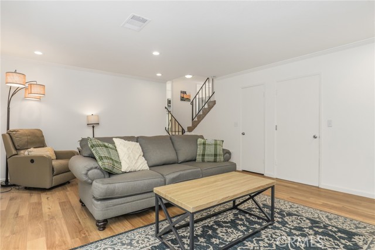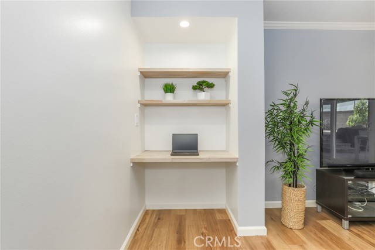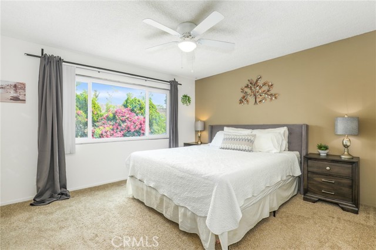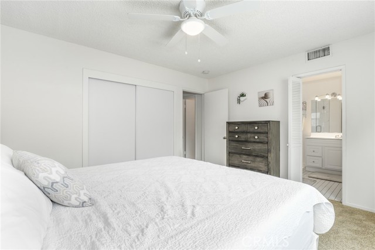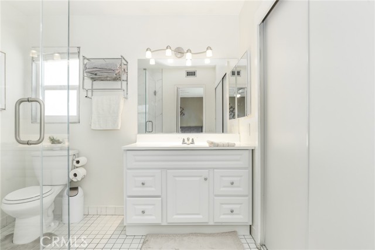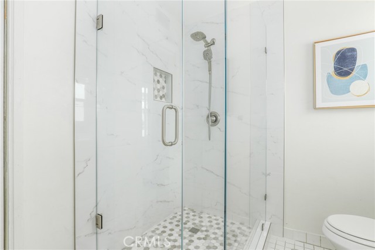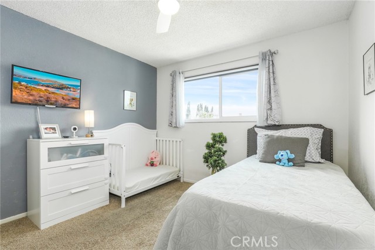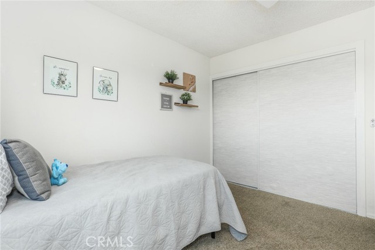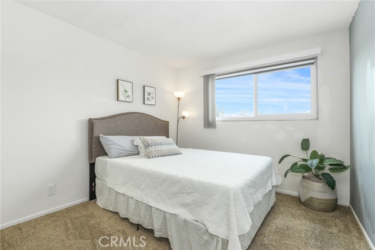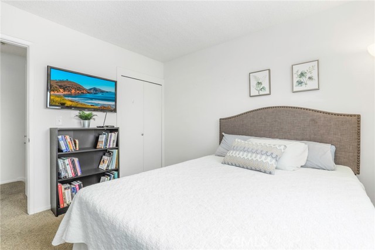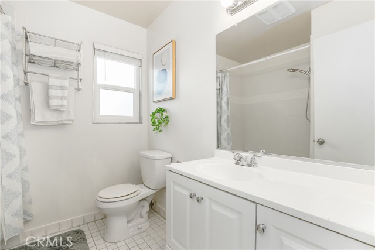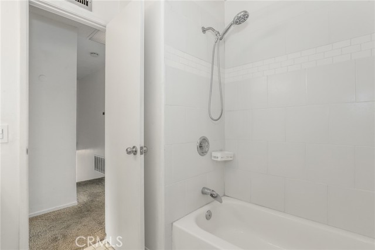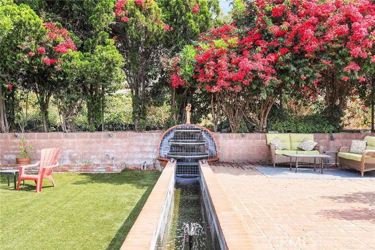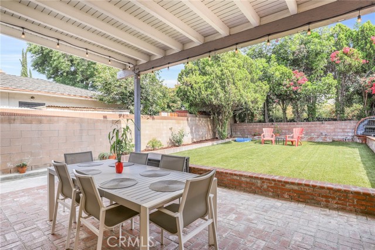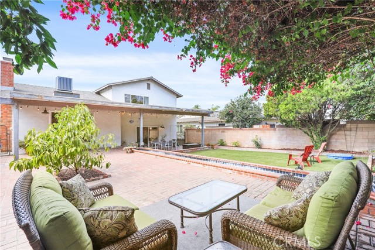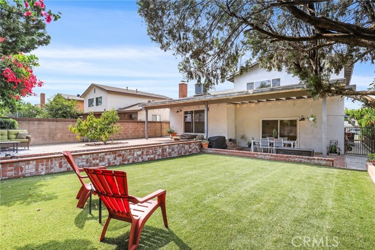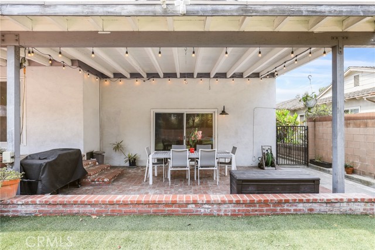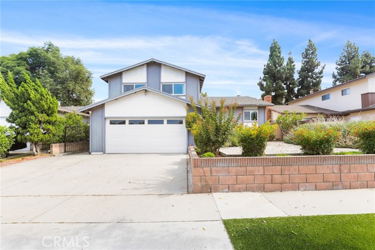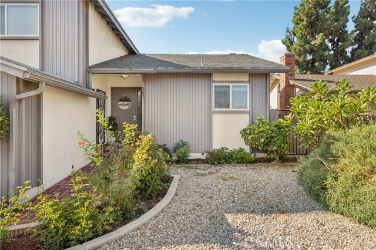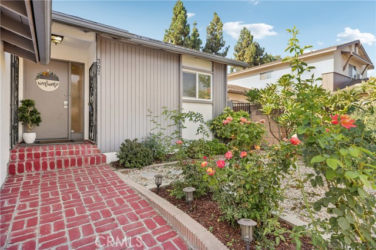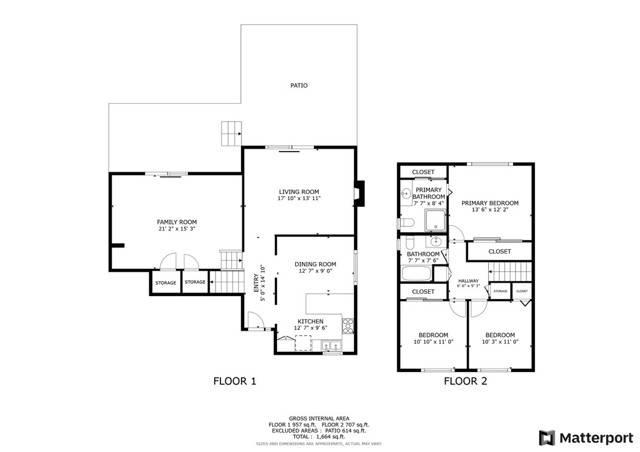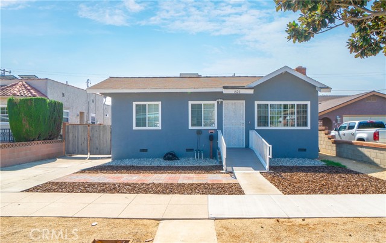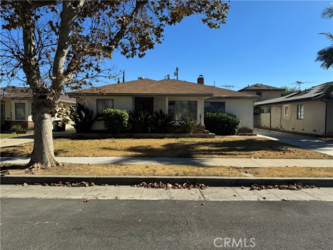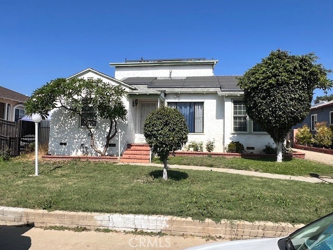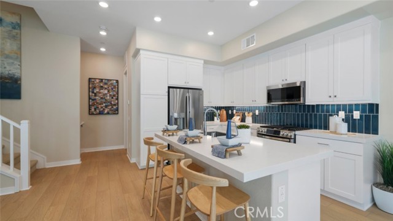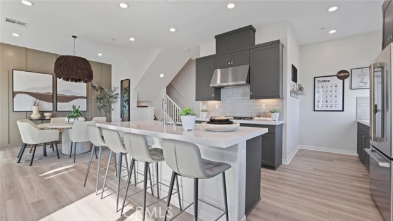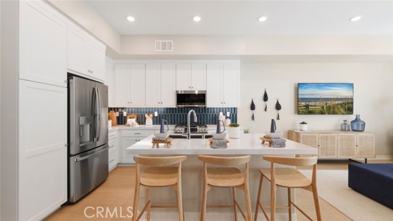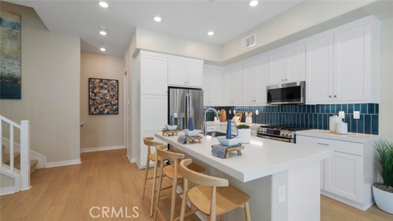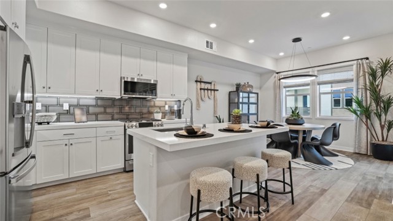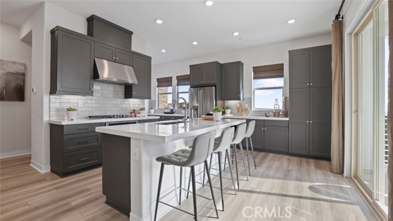307 Ellingbrook Drive
Montebello, CA 90640
Sold
307 Ellingbrook Drive
Montebello, CA 90640
Sold
Updated throughout, this beautiful home includes a spacious living room, a large den, dining area and updated kitchen with quartz counters, tile backsplash and stainless steel appliances. The kitchen opens to the dining area. The living room boasts a fireplace and accesses the backyard through slider glass doors. The step-down family room is spacious with a built-in work desk, recessed lighting, new flooring, crown moldings and accesses the backyard through slider glass doors. Upstairs, you will find three roomy bedrooms and two updated bathrooms. The backyard offers multiple patios and includes a beautiful water feature. It is the perfect home for entertaining. The primary bedroom includes a completely updated bathroom. Some of the great features include: newer HVAC, newer dual-paned windows, newer attic insulation, drought tolerant landscaping, artificial grass, large patio cover, paver patio and much more. Great curb appeal. Large driveway and two car attached garage with direct access. Within close proximity to the Montebello Town Center, restaurants, parks, schools, and the 60/605 freeways. Easy drive to downtown Los Angeles, Pasadena, Glendale and Burbank. Move-in ready and a MUST SEE!
PROPERTY INFORMATION
| MLS # | PF24142121 | Lot Size | 5,542 Sq. Ft. |
| HOA Fees | $0/Monthly | Property Type | Single Family Residence |
| Price | $ 889,000
Price Per SqFt: $ 511 |
DOM | 372 Days |
| Address | 307 Ellingbrook Drive | Type | Residential |
| City | Montebello | Sq.Ft. | 1,741 Sq. Ft. |
| Postal Code | 90640 | Garage | 2 |
| County | Los Angeles | Year Built | 1966 |
| Bed / Bath | 3 / 1 | Parking | 4 |
| Built In | 1966 | Status | Closed |
| Sold Date | 2024-09-12 |
INTERIOR FEATURES
| Has Laundry | Yes |
| Laundry Information | Gas & Electric Dryer Hookup, Gas Dryer Hookup, In Garage, Washer Hookup |
| Has Fireplace | Yes |
| Fireplace Information | Living Room, Gas, Gas Starter |
| Has Appliances | Yes |
| Kitchen Appliances | Dishwasher, Double Oven, Gas Oven, Gas Range, Gas Cooktop, Gas Water Heater, Microwave, Range Hood, Vented Exhaust Fan, Water Line to Refrigerator |
| Kitchen Information | Pots & Pan Drawers, Quartz Counters, Remodeled Kitchen, Self-closing cabinet doors, Self-closing drawers |
| Has Heating | Yes |
| Heating Information | Central, Natural Gas |
| Room Information | All Bedrooms Up, Attic, Entry, Family Room, Kitchen, Living Room, Primary Bathroom, Primary Bedroom, Primary Suite |
| Has Cooling | Yes |
| Cooling Information | Central Air |
| Flooring Information | Carpet, Tile, Vinyl |
| InteriorFeatures Information | Ceiling Fan(s), Copper Plumbing Partial, Crown Molding, Pantry, Quartz Counters, Recessed Lighting, Storage, Unfurnished |
| EntryLocation | 1 |
| Entry Level | 1 |
| Has Spa | No |
| SpaDescription | None |
| Bathroom Information | Bathtub, Shower, Shower in Tub, Exhaust fan(s), Remodeled |
| Main Level Bedrooms | 0 |
| Main Level Bathrooms | 0 |
EXTERIOR FEATURES
| Roof | Shingle |
| Has Pool | No |
| Pool | None |
| Has Patio | Yes |
| Patio | Patio |
| Has Fence | Yes |
| Fencing | Block |
WALKSCORE
MAP
MORTGAGE CALCULATOR
- Principal & Interest:
- Property Tax: $948
- Home Insurance:$119
- HOA Fees:$0
- Mortgage Insurance:
PRICE HISTORY
| Date | Event | Price |
| 09/04/2024 | Active Under Contract | $889,000 |
| 07/15/2024 | Listed | $889,000 |

Topfind Realty
REALTOR®
(844)-333-8033
Questions? Contact today.
Interested in buying or selling a home similar to 307 Ellingbrook Drive?
Montebello Similar Properties
Listing provided courtesy of Sylva Khayalian, Redfin Corporation. Based on information from California Regional Multiple Listing Service, Inc. as of #Date#. This information is for your personal, non-commercial use and may not be used for any purpose other than to identify prospective properties you may be interested in purchasing. Display of MLS data is usually deemed reliable but is NOT guaranteed accurate by the MLS. Buyers are responsible for verifying the accuracy of all information and should investigate the data themselves or retain appropriate professionals. Information from sources other than the Listing Agent may have been included in the MLS data. Unless otherwise specified in writing, Broker/Agent has not and will not verify any information obtained from other sources. The Broker/Agent providing the information contained herein may or may not have been the Listing and/or Selling Agent.

