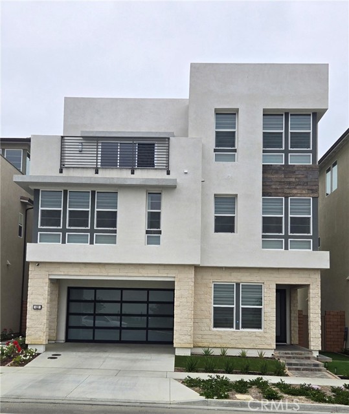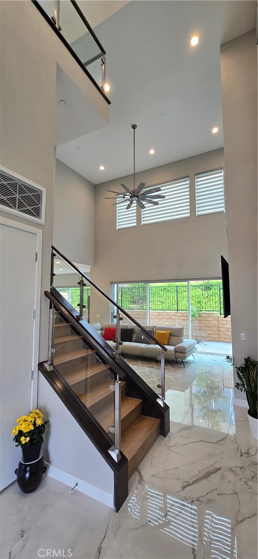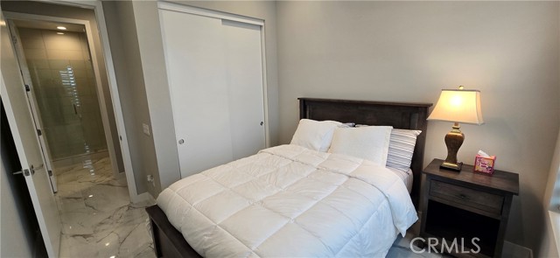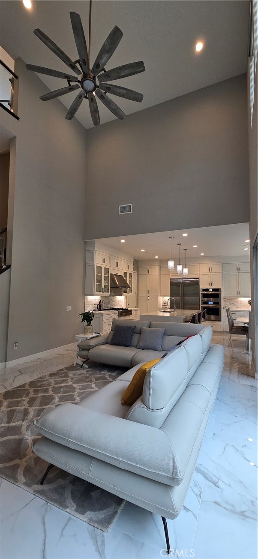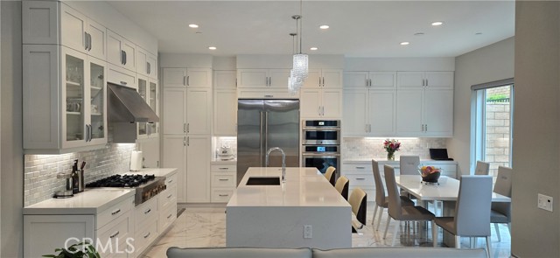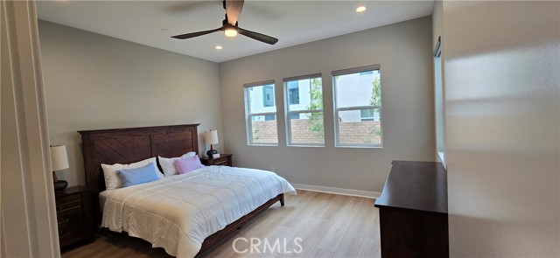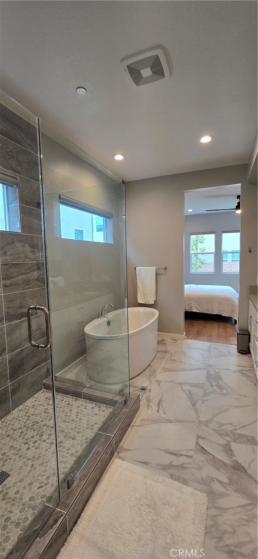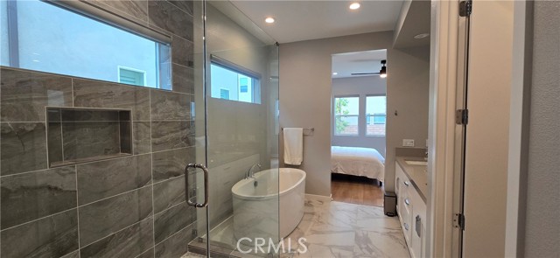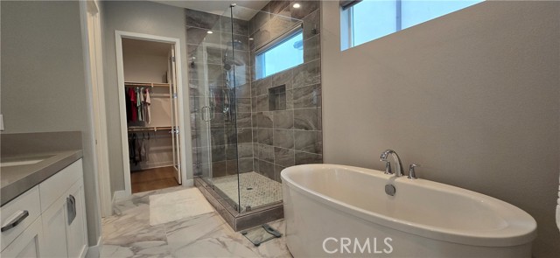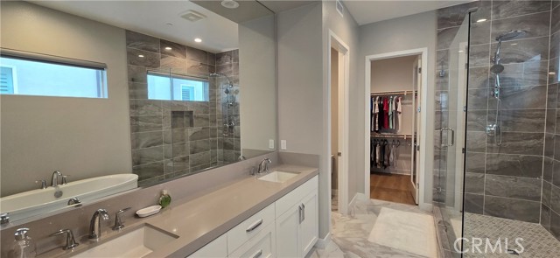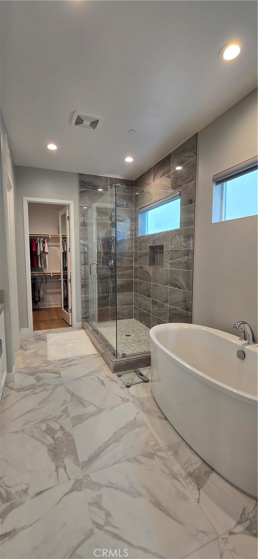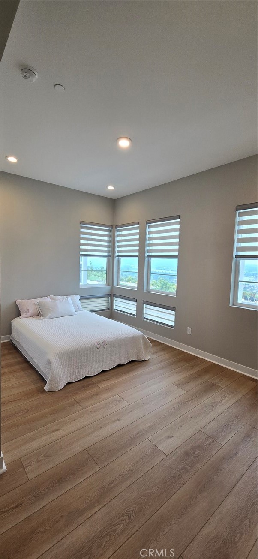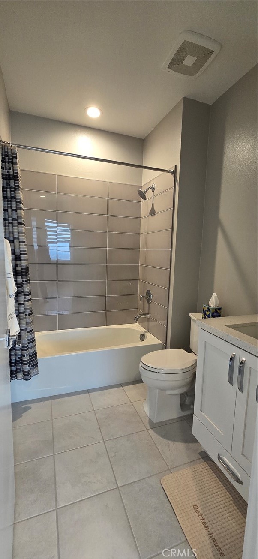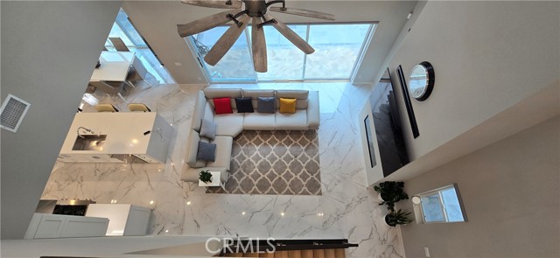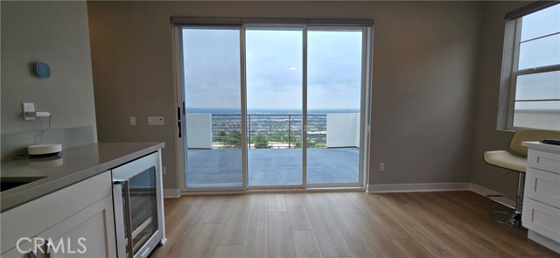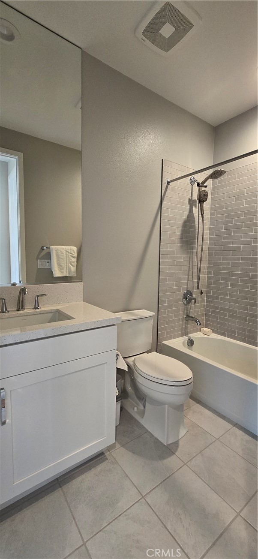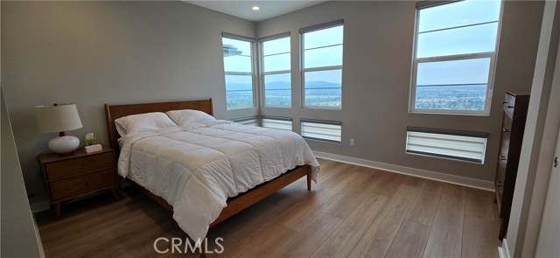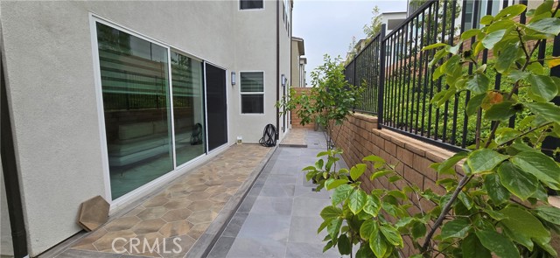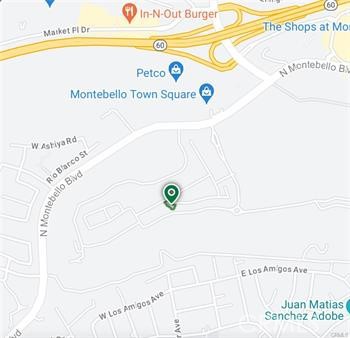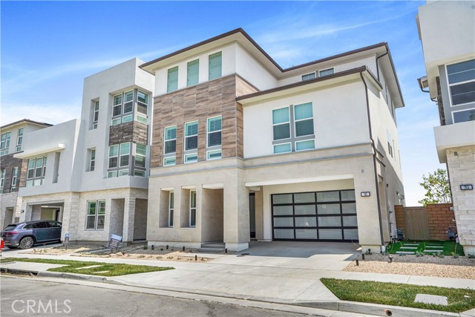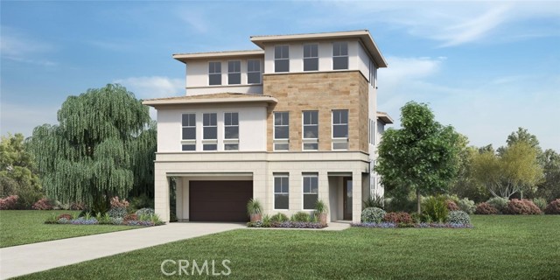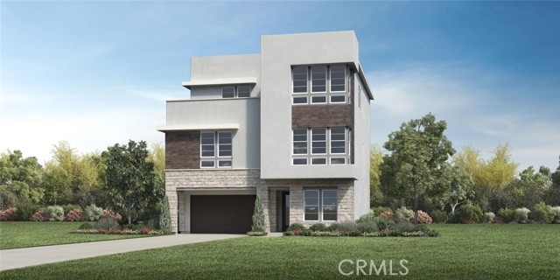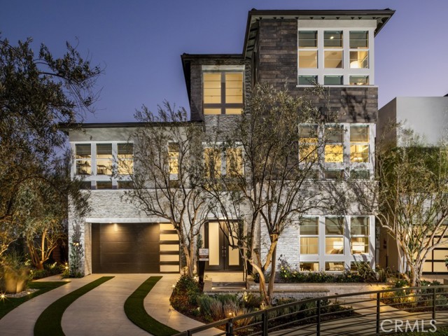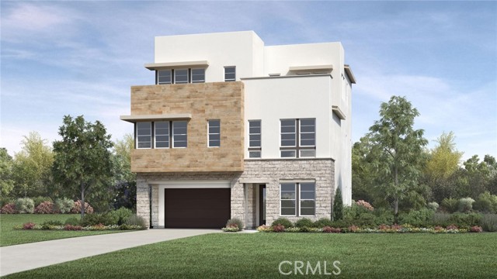428 Sycamore
Montebello, CA 90640
Sold
Nestled in the coveted enclave of Metro Heights, this impeccable 5-bedroom, 5-bathroom abode offers a lifestyle of unmatched elegance and comfort. Crafted by Toll Brothers, renowned for high-quality construction, this residence exudes sophistication at every turn. Step inside the grand entry and be greeted by a space that beckons you to luxurious living. Modern style lightings illuminate the expansive rooms, while the meticulously designed tiled backyard is perfect for entertaining or relaxing in style. Living in a gated community provides unrivaled security and exclusivity, enhancing the allure of this already remarkable property. Wake up to breathtaking views and bask in the natural light that floods the bright interiors, creating an inviting ambiance that is sure to impress. This dream home is move-in ready, allowing you to transition seamlessly into a life of opulence and comfort. From a 2-car garage providing ample space to the upscale finishes throughout, every detail has been thoughtfully curated to provide the ultimate living experience. This property represents a rare opportunity to own a piece of luxury in Metro Heights. Don't miss the chance to make this prestigious address for your client(s) - schedule a viewing today and step into a world of sophistication and exclusivity. State-of-the-art clubhouse facility, co-working areas, private pool(s), spa(s), BBQ areas, fitness, rentable event spaces, and community greenspaces Residents will be able to walk to nearby Shops at Montebello and Montebello Town Square Access to multiple pocket parks and future 5+ acre Public City Park No Mello Roos
PROPERTY INFORMATION
| MLS # | PW24207282 | Lot Size | 2,816 Sq. Ft. |
| HOA Fees | $299/Monthly | Property Type | Single Family Residence |
| Price | $ 2,090,000
Price Per SqFt: $ 703 |
DOM | 330 Days |
| Address | 428 Sycamore | Type | Residential |
| City | Montebello | Sq.Ft. | 2,975 Sq. Ft. |
| Postal Code | 90640 | Garage | 2 |
| County | Los Angeles | Year Built | 2023 |
| Bed / Bath | 5 / 4 | Parking | 2 |
| Built In | 2023 | Status | Closed |
| Sold Date | 2024-11-08 |
INTERIOR FEATURES
| Has Laundry | Yes |
| Laundry Information | Gas & Electric Dryer Hookup, Individual Room, Washer Hookup |
| Has Fireplace | Yes |
| Fireplace Information | Electric, Decorative |
| Has Appliances | Yes |
| Kitchen Appliances | Dishwasher, Disposal, Gas Oven, Gas Range, Gas Cooktop, Microwave, Range Hood, Refrigerator, Vented Exhaust Fan |
| Kitchen Information | Kitchen Island, Kitchen Open to Family Room, Quartz Counters |
| Kitchen Area | Breakfast Counter / Bar, Dining Room |
| Has Heating | Yes |
| Heating Information | Central |
| Room Information | All Bedrooms Up, Entry, Family Room, Laundry, Living Room, Primary Bathroom, Primary Bedroom, Walk-In Closet |
| Has Cooling | Yes |
| Cooling Information | Central Air |
| Flooring Information | Laminate, Tile |
| InteriorFeatures Information | Built-in Features, Cathedral Ceiling(s), Ceiling Fan(s), High Ceilings, Open Floorplan, Quartz Counters, Storage |
| EntryLocation | 1st |
| Entry Level | 1 |
| Main Level Bedrooms | 1 |
| Main Level Bathrooms | 1 |
EXTERIOR FEATURES
| Has Pool | No |
| Pool | Association |
WALKSCORE
MAP
MORTGAGE CALCULATOR
- Principal & Interest:
- Property Tax: $2,229
- Home Insurance:$119
- HOA Fees:$299
- Mortgage Insurance:
PRICE HISTORY
| Date | Event | Price |
| 11/08/2024 | Sold | $2,050,000 |
| 10/07/2024 | Active Under Contract | $2,090,000 |
| 10/06/2024 | Listed | $2,090,000 |

Topfind Realty
REALTOR®
(844)-333-8033
Questions? Contact today.
Interested in buying or selling a home similar to 428 Sycamore?
Listing provided courtesy of Brian Oh, Realty Connection Group. Based on information from California Regional Multiple Listing Service, Inc. as of #Date#. This information is for your personal, non-commercial use and may not be used for any purpose other than to identify prospective properties you may be interested in purchasing. Display of MLS data is usually deemed reliable but is NOT guaranteed accurate by the MLS. Buyers are responsible for verifying the accuracy of all information and should investigate the data themselves or retain appropriate professionals. Information from sources other than the Listing Agent may have been included in the MLS data. Unless otherwise specified in writing, Broker/Agent has not and will not verify any information obtained from other sources. The Broker/Agent providing the information contained herein may or may not have been the Listing and/or Selling Agent.
