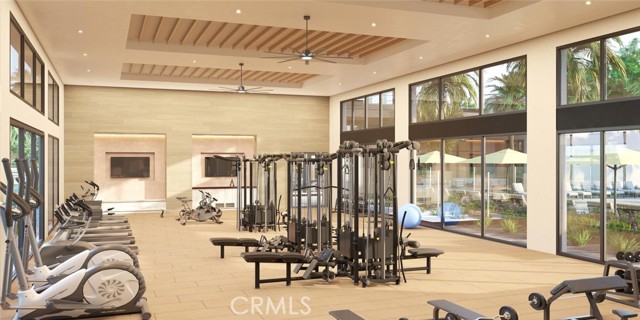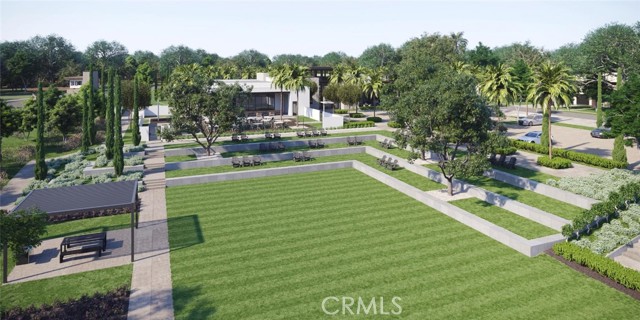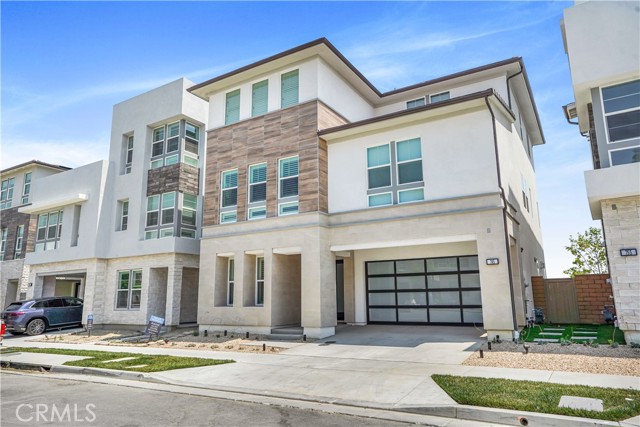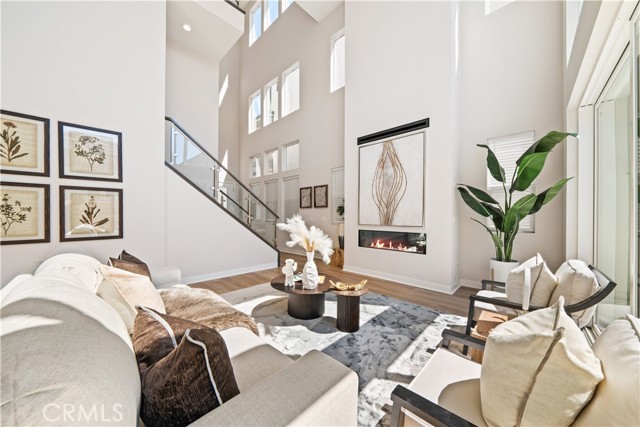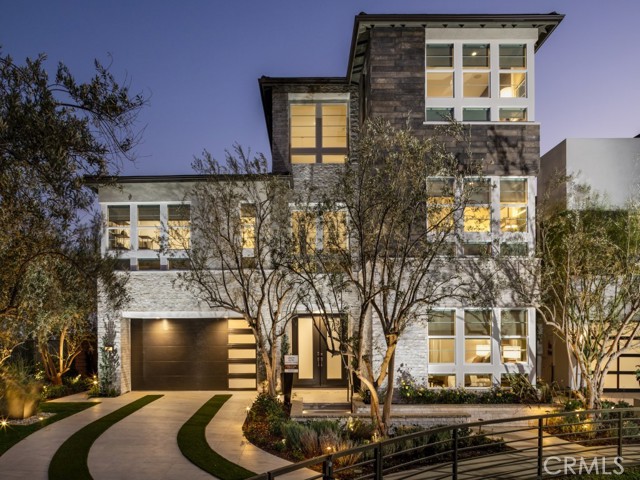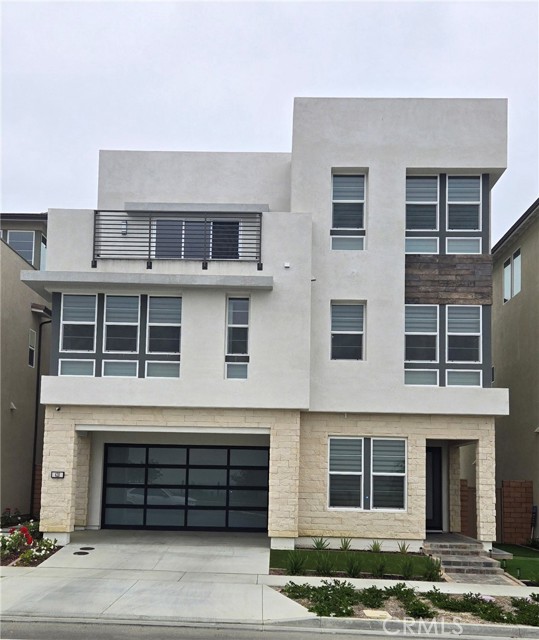805 Alder Way
Montebello, CA 90640
Sold
With its versatile floor plan and generously sized rooms, the Spectrum is waiting for you to make it your own. The soaring two-story great room opens to the desirable rear yard. A bright casual dining area overlooks the well-appointed kitchen featuring a large center island with breakfast bar, wraparound counter and cabinet space, and sizable pantry. On the second floor, the two-story primary bedroom suite is highlighted by a gigantic walk-in closet and spa-like primary bath with dual vanities, large soaking tub, luxe shower, and private water closet. Secondary bedrooms feature sizable closets and private baths. On the third floor, the spacious flex room with covered deck is central to a bedroom with walk-in closet and shared hall bath. Additional highlights include interior wet bar, full glass garage door and 48" Jenn Air built-in refrigerator. Community highlights include state-of-the-art clubhouse, private pools and spas, fitness center, BBQ areas, event spaces and community green spaces all located within the gated development of Metro Heights.
PROPERTY INFORMATION
| MLS # | PW23163336 | Lot Size | 2,860 Sq. Ft. |
| HOA Fees | $299/Monthly | Property Type | Condominium |
| Price | $ 2,103,000
Price Per SqFt: $ 675 |
DOM | 654 Days |
| Address | 805 Alder Way | Type | Residential |
| City | Montebello | Sq.Ft. | 3,114 Sq. Ft. |
| Postal Code | 90640 | Garage | 2 |
| County | Los Angeles | Year Built | 2023 |
| Bed / Bath | 5 / 5 | Parking | 2 |
| Built In | 2023 | Status | Closed |
| Sold Date | 2023-12-29 |
INTERIOR FEATURES
| Has Laundry | Yes |
| Laundry Information | Gas Dryer Hookup, Individual Room, Inside, Upper Level |
| Has Fireplace | Yes |
| Fireplace Information | Living Room |
| Has Appliances | Yes |
| Kitchen Appliances | 6 Burner Stove, Gas Oven, Gas Cooktop, Refrigerator, Tankless Water Heater |
| Kitchen Information | Kitchen Island, Quartz Counters |
| Kitchen Area | In Kitchen |
| Has Heating | Yes |
| Heating Information | Natural Gas |
| Room Information | Great Room, Kitchen, Laundry, Main Floor Bedroom, Primary Suite |
| Has Cooling | Yes |
| Cooling Information | Central Air |
| Flooring Information | Carpet, Tile |
| InteriorFeatures Information | High Ceilings, Recessed Lighting, Two Story Ceilings, Unfurnished, Wet Bar |
| EntryLocation | 1 |
| Entry Level | 1 |
| Has Spa | Yes |
| SpaDescription | Community |
| WindowFeatures | Double Pane Windows |
| SecuritySafety | Carbon Monoxide Detector(s), Fire and Smoke Detection System, Gated with Guard |
| Bathroom Information | Bathtub, Shower, Double sinks in bath(s), Quartz Counters |
| Main Level Bedrooms | 1 |
| Main Level Bathrooms | 1 |
EXTERIOR FEATURES
| ExteriorFeatures | Rain Gutters |
| FoundationDetails | Slab |
| Roof | Shingle |
| Has Pool | No |
| Pool | Association, Community |
| Has Fence | Yes |
| Fencing | Block, New Condition |
WALKSCORE
MAP
MORTGAGE CALCULATOR
- Principal & Interest:
- Property Tax: $2,243
- Home Insurance:$119
- HOA Fees:$299
- Mortgage Insurance:
PRICE HISTORY
| Date | Event | Price |
| 12/29/2023 | Sold | $2,050,000 |
| 10/11/2023 | Pending | $2,103,000 |

Topfind Realty
REALTOR®
(844)-333-8033
Questions? Contact today.
Interested in buying or selling a home similar to 805 Alder Way?
Listing provided courtesy of Graig Lee, Toll Brothers Real Estate, Inc. Based on information from California Regional Multiple Listing Service, Inc. as of #Date#. This information is for your personal, non-commercial use and may not be used for any purpose other than to identify prospective properties you may be interested in purchasing. Display of MLS data is usually deemed reliable but is NOT guaranteed accurate by the MLS. Buyers are responsible for verifying the accuracy of all information and should investigate the data themselves or retain appropriate professionals. Information from sources other than the Listing Agent may have been included in the MLS data. Unless otherwise specified in writing, Broker/Agent has not and will not verify any information obtained from other sources. The Broker/Agent providing the information contained herein may or may not have been the Listing and/or Selling Agent.




