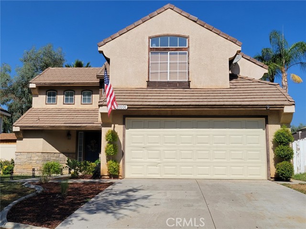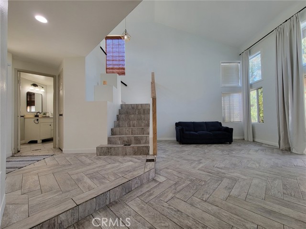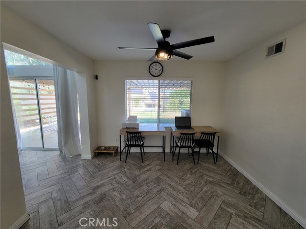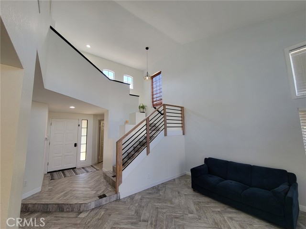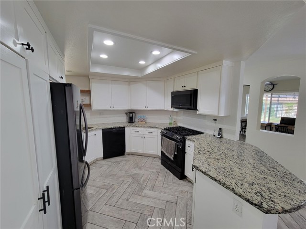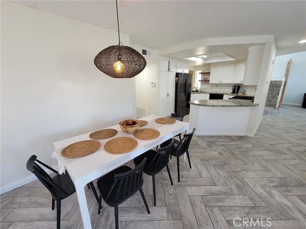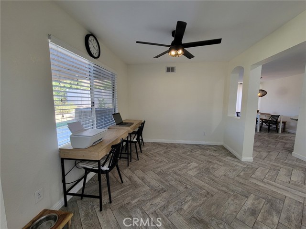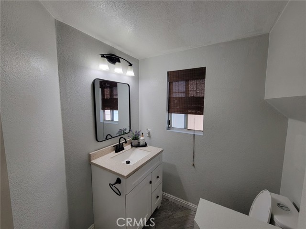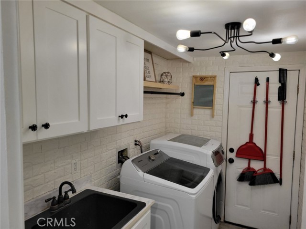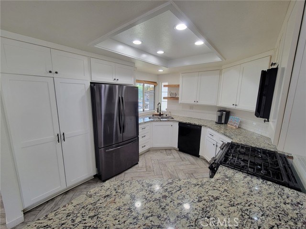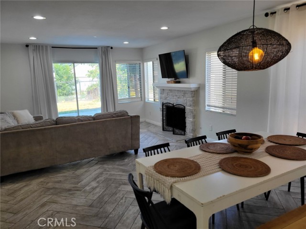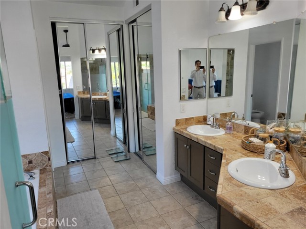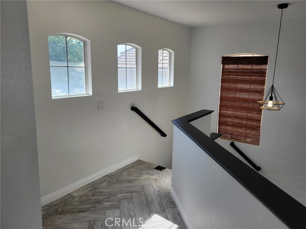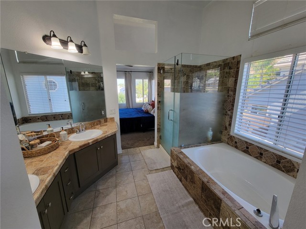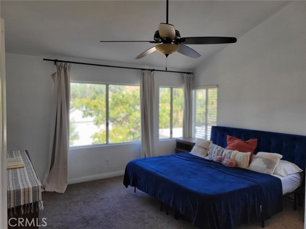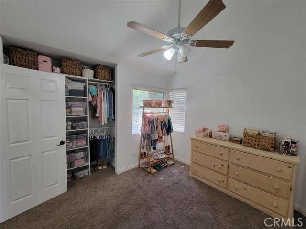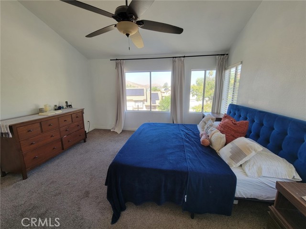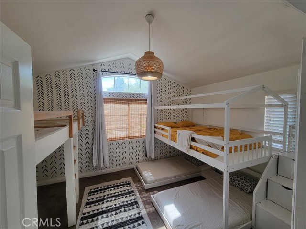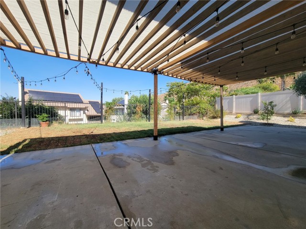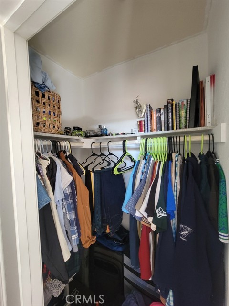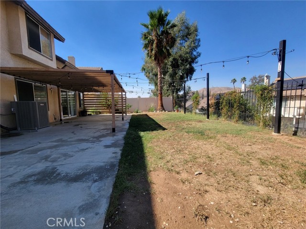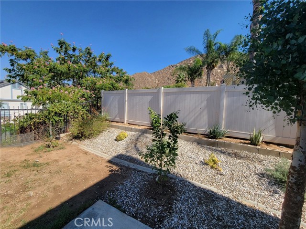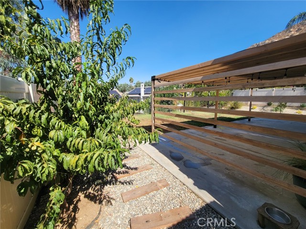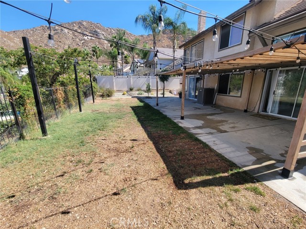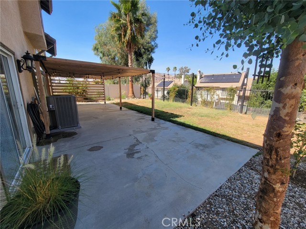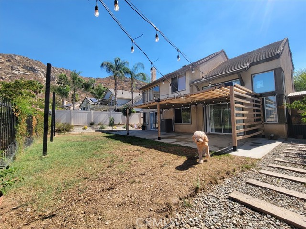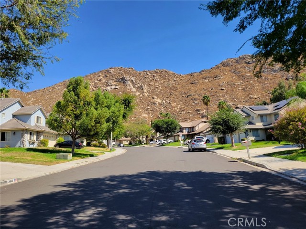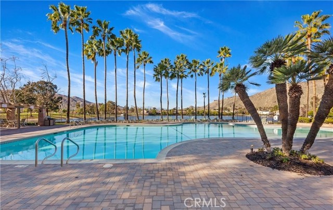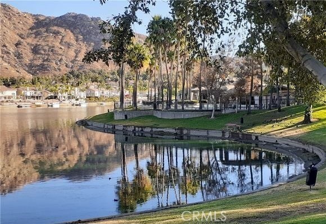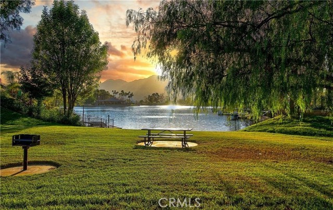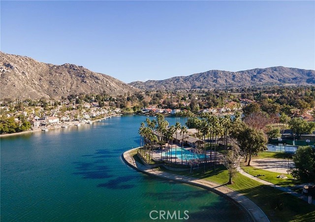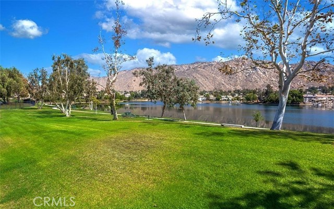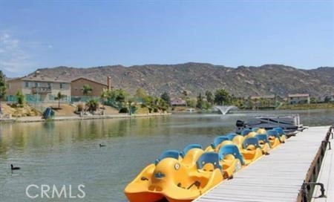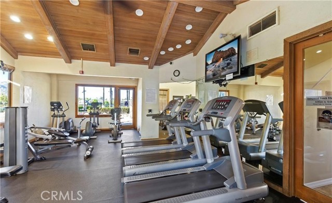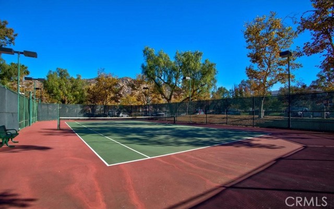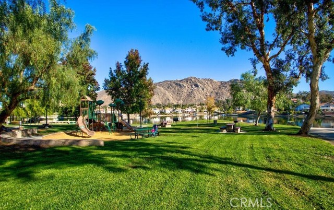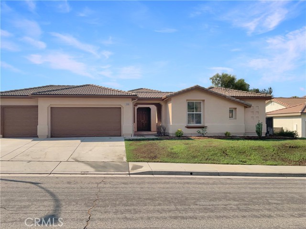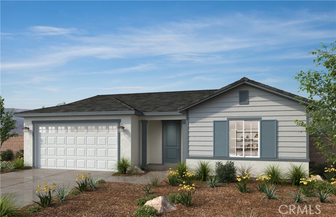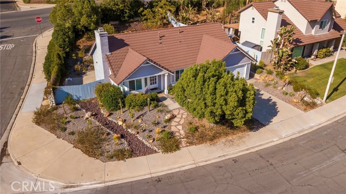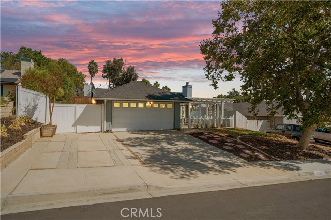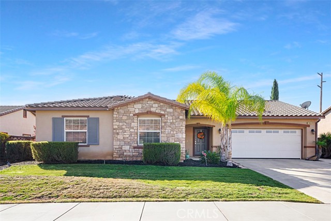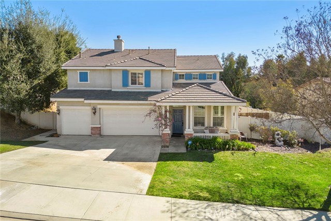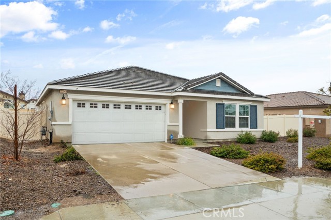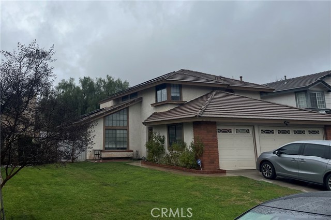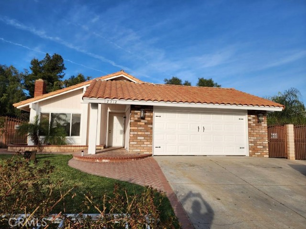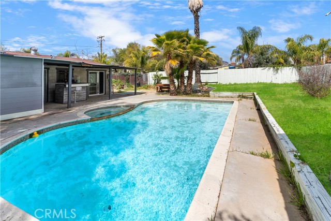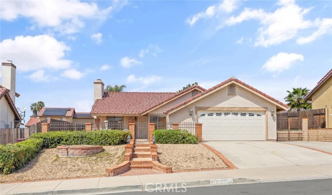10101 Mallow Drive
Moreno Valley, CA 92557
Welcome to this beautiful and elegant home located on the prestigious Sunny Mead Ranch community. This spacious home offers bright and elegant designs with super high ceilings, plenty of windows boasting abundant natural light, patterned tile floors, open concept kitchen with view of the back patio and above sink window overlooking the grassy front yard. Living room with natural rock fireplace and sliding doors leading to a magnificent mountain view from the back yard. Office/work place on the first floor could also be used as a down stairs bedroom if needed. Stairs are ample and elegant with an interior balcony area and a very large master bedroom with high ceilings and large windows. Master bath has double closets, double sinks and separate tub, toilette and shower. The other three upstairs bedrooms are also spacious and carpeted. This home sits on one of the preferred top lots on the community, providing a view above most other homes. The community is very quiet and family oriented with many mature trees, community pool, picnic areas, playgrounds, BBQ areas, club house, private lake for fishing, water activities and much more; offering a friendly and safe atmosphere that would make you feel as if you live on vacations.
PROPERTY INFORMATION
| MLS # | DW24190292 | Lot Size | 6,098 Sq. Ft. |
| HOA Fees | $123/Monthly | Property Type | Single Family Residence |
| Price | $ 579,900
Price Per SqFt: $ 270 |
DOM | 415 Days |
| Address | 10101 Mallow Drive | Type | Residential |
| City | Moreno Valley | Sq.Ft. | 2,150 Sq. Ft. |
| Postal Code | 92557 | Garage | 2 |
| County | Riverside | Year Built | 1990 |
| Bed / Bath | 4 / 2.5 | Parking | 2 |
| Built In | 1990 | Status | Active |
INTERIOR FEATURES
| Has Laundry | Yes |
| Laundry Information | Individual Room, Inside |
| Has Fireplace | Yes |
| Fireplace Information | Living Room |
| Kitchen Area | In Living Room |
| Has Heating | Yes |
| Heating Information | Central |
| Room Information | Bonus Room, Office |
| Has Cooling | Yes |
| Cooling Information | Central Air |
| Flooring Information | Tile |
| InteriorFeatures Information | Cathedral Ceiling(s), Ceiling Fan(s), Copper Plumbing Full, Granite Counters, High Ceilings, Open Floorplan, Recessed Lighting |
| EntryLocation | Front |
| Entry Level | 1 |
| Has Spa | Yes |
| SpaDescription | Association, Heated, In Ground |
| Bathroom Information | Double Sinks in Primary Bath, Granite Counters |
| Main Level Bedrooms | 1 |
| Main Level Bathrooms | 1 |
EXTERIOR FEATURES
| Roof | Concrete |
| Has Pool | No |
| Pool | Association, Community, In Ground |
| Has Patio | Yes |
| Patio | Patio Open |
| Has Fence | Yes |
| Fencing | Vinyl, Wood, Wrought Iron |
WALKSCORE
MAP
MORTGAGE CALCULATOR
- Principal & Interest:
- Property Tax: $619
- Home Insurance:$119
- HOA Fees:$123
- Mortgage Insurance:
PRICE HISTORY
| Date | Event | Price |
| 09/12/2024 | Listed | $579,900 |

Topfind Realty
REALTOR®
(844)-333-8033
Questions? Contact today.
Use a Topfind agent and receive a cash rebate of up to $5,799
Moreno Valley Similar Properties
Listing provided courtesy of Cristian Ripoll, Century 21 Peak. Based on information from California Regional Multiple Listing Service, Inc. as of #Date#. This information is for your personal, non-commercial use and may not be used for any purpose other than to identify prospective properties you may be interested in purchasing. Display of MLS data is usually deemed reliable but is NOT guaranteed accurate by the MLS. Buyers are responsible for verifying the accuracy of all information and should investigate the data themselves or retain appropriate professionals. Information from sources other than the Listing Agent may have been included in the MLS data. Unless otherwise specified in writing, Broker/Agent has not and will not verify any information obtained from other sources. The Broker/Agent providing the information contained herein may or may not have been the Listing and/or Selling Agent.
