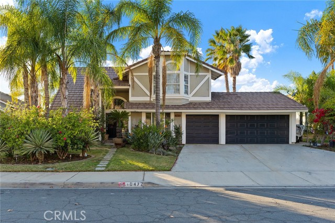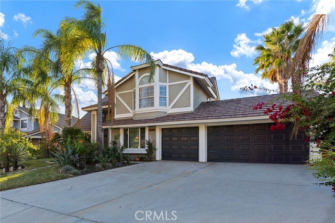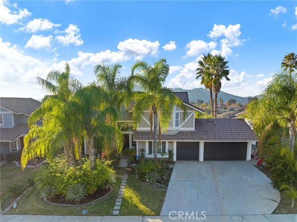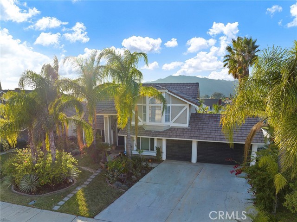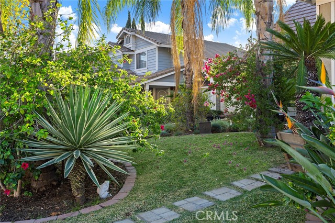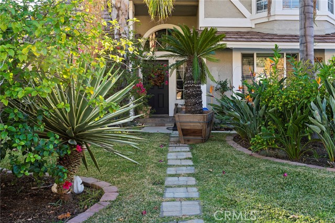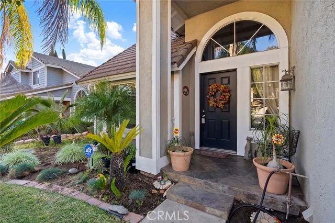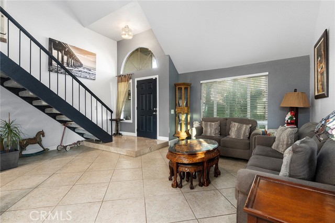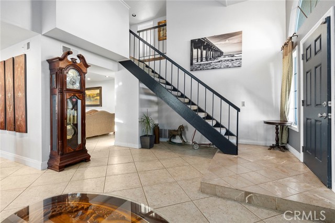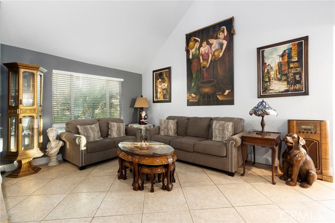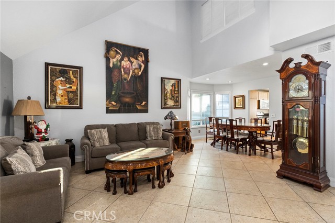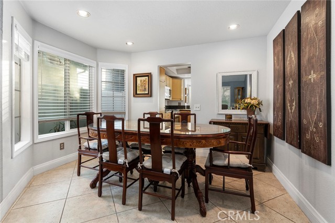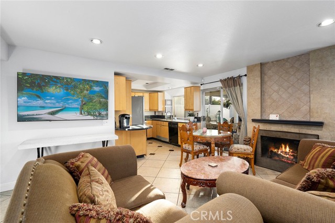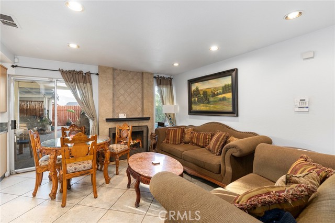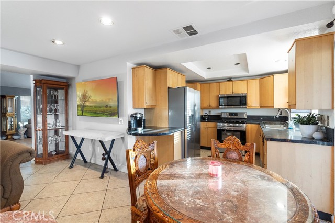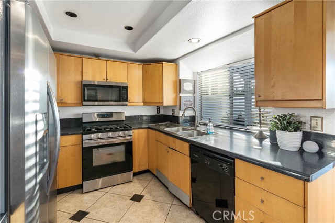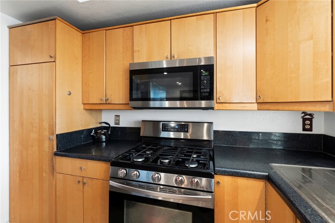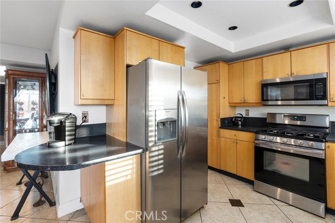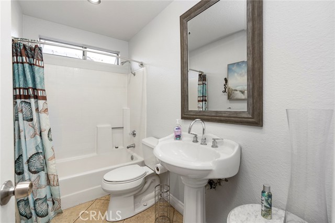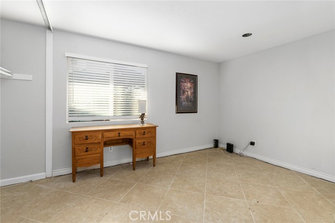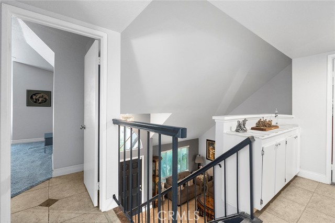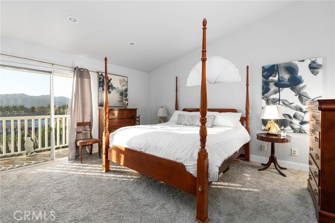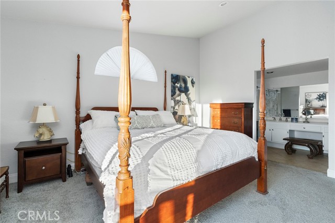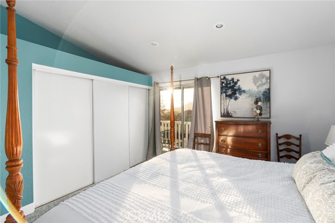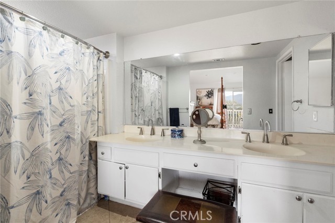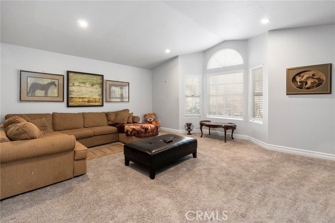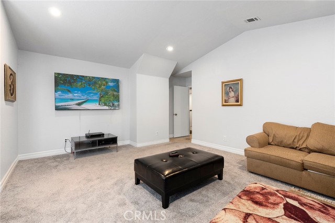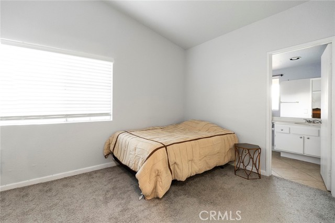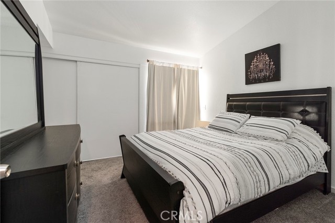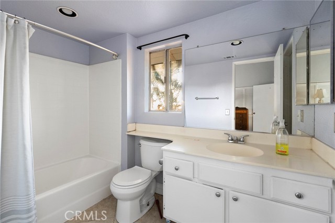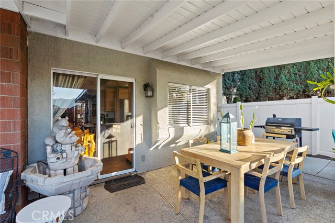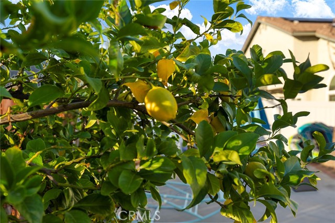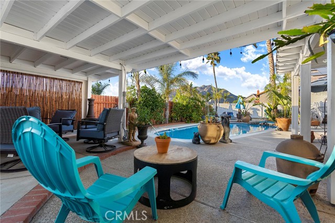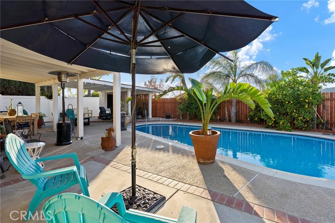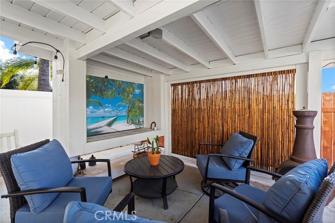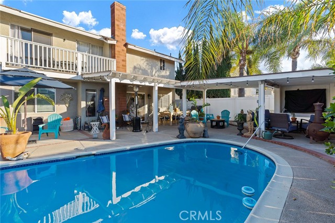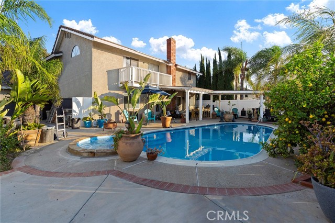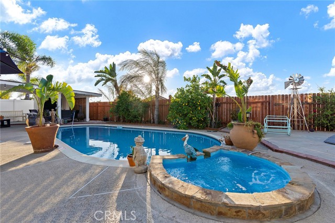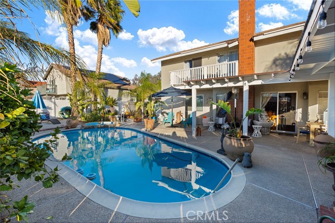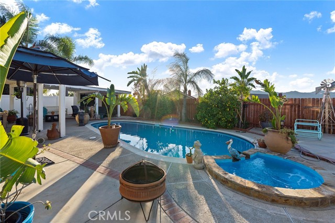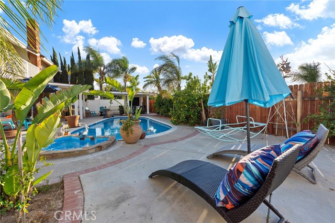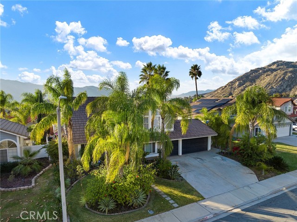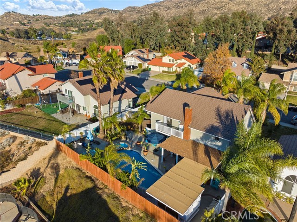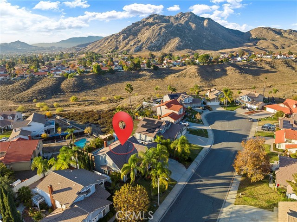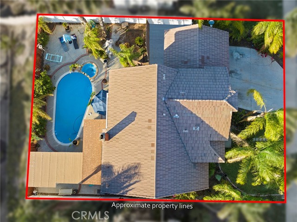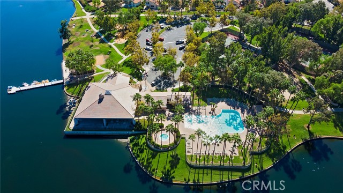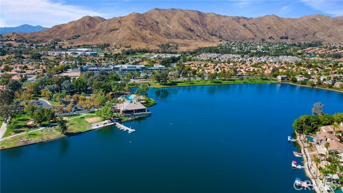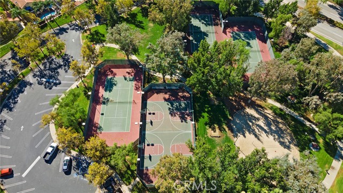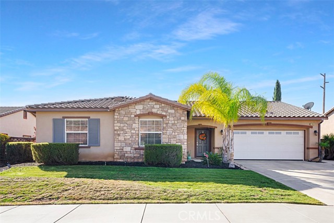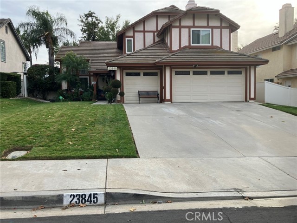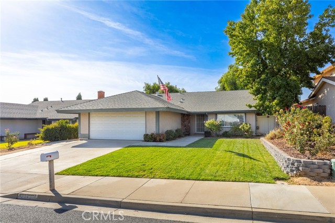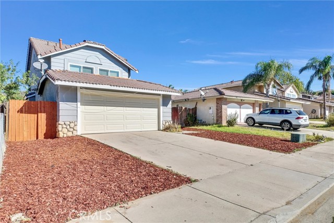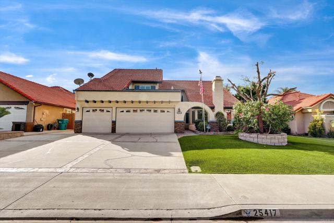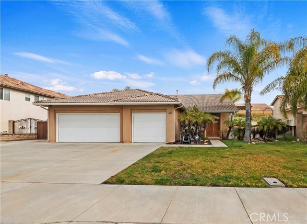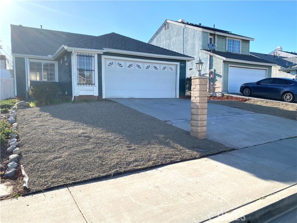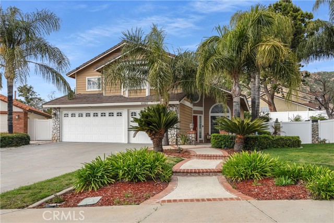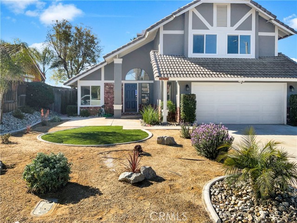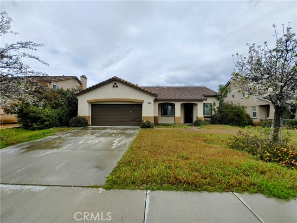10472 Sagecrest Drive
Moreno Valley, CA 92557
Sold
10472 Sagecrest Drive
Moreno Valley, CA 92557
Sold
Welcome to this stunning pool home located in the desirable higher elevation hills neighborhood of Sunnymead Ranch with one of the most sought-after floorplans! This 4 bedroom 3 full bath with bonus room and office home sits on lot with a view of the mountains. Formal living & dining rooms are toward the front of the home with vaulted ceilings. Separate family room and breakfast nook areas are off the kitchen with a cozy fireplace. There is a powder room downstairs along with a bedroom, bonus room being used as office and laundry room. Wake up to beautiful mountain views from the master balcony overlooking the picturesque backyard. The ensuite bathroom also features his-and-hers sinks, vanity and jacuzzi tub. Two secondary bedrooms with Jack and Jill bathroom and bonus room all on the second floor. The outdoor space is a true oasis, with mature fruit trees highlighted by a sparkling pool that is perfect for hot summer days and entertaining guests. The backyard also features a spacious patio area, ideal for hosting barbecues or enjoying alfresco dining. The Sunnymead Ranch Lake Club is a quick drive away for members. Community amenities include: clubhouse with kitchen, pool, jacuzzi, fitness center, large lake, paddle boats, fishing, basketball, volleyball, tennis courts, playground, walking trails, BBQ areas and RV storage lot. Conveniently located near the 60 & 215 freeways, fire department, schools and shopping centers nearby. Don't miss this opportunity to make it yours, come see it today! THIS HOME AND COMMUNITY HAS IT ALL!
PROPERTY INFORMATION
| MLS # | SR23224605 | Lot Size | 7,405 Sq. Ft. |
| HOA Fees | $126/Monthly | Property Type | Single Family Residence |
| Price | $ 620,000
Price Per SqFt: $ 306 |
DOM | 585 Days |
| Address | 10472 Sagecrest Drive | Type | Residential |
| City | Moreno Valley | Sq.Ft. | 2,026 Sq. Ft. |
| Postal Code | 92557 | Garage | 3 |
| County | Riverside | Year Built | 1987 |
| Bed / Bath | 4 / 3 | Parking | 3 |
| Built In | 1987 | Status | Closed |
| Sold Date | 2024-02-06 |
INTERIOR FEATURES
| Has Laundry | Yes |
| Laundry Information | Gas Dryer Hookup, Individual Room |
| Has Fireplace | Yes |
| Fireplace Information | Family Room |
| Has Appliances | Yes |
| Kitchen Appliances | Dishwasher, Disposal, Gas Range |
| Kitchen Information | Kitchen Open to Family Room |
| Kitchen Area | Dining Room |
| Has Heating | Yes |
| Heating Information | Central |
| Room Information | Bonus Room, Family Room, Jack & Jill, Kitchen, Laundry, Living Room, Main Floor Bedroom, Office, Separate Family Room |
| Has Cooling | Yes |
| Cooling Information | Central Air |
| Flooring Information | Tile |
| InteriorFeatures Information | Cathedral Ceiling(s), Recessed Lighting |
| EntryLocation | FIRST LEVEL |
| Entry Level | 1 |
| Has Spa | Yes |
| SpaDescription | In Ground |
| WindowFeatures | Blinds |
| SecuritySafety | Smoke Detector(s) |
| Bathroom Information | Main Floor Full Bath |
| Main Level Bedrooms | 1 |
| Main Level Bathrooms | 1 |
EXTERIOR FEATURES
| FoundationDetails | Slab |
| Roof | Concrete, Tile |
| Has Pool | No |
| Pool | Community, In Ground |
| Has Patio | Yes |
| Patio | Covered, Patio Open |
| Has Fence | Yes |
| Fencing | Wood |
| Has Sprinklers | Yes |
WALKSCORE
MAP
MORTGAGE CALCULATOR
- Principal & Interest:
- Property Tax: $661
- Home Insurance:$119
- HOA Fees:$126
- Mortgage Insurance:
PRICE HISTORY
| Date | Event | Price |
| 02/06/2024 | Sold | $623,000 |
| 01/06/2024 | Pending | $620,000 |
| 12/11/2023 | Listed | $620,000 |

Topfind Realty
REALTOR®
(844)-333-8033
Questions? Contact today.
Interested in buying or selling a home similar to 10472 Sagecrest Drive?
Moreno Valley Similar Properties
Listing provided courtesy of Adriana Ghorbani, Berkshire Hathaway HomeServices Associated Real Es. Based on information from California Regional Multiple Listing Service, Inc. as of #Date#. This information is for your personal, non-commercial use and may not be used for any purpose other than to identify prospective properties you may be interested in purchasing. Display of MLS data is usually deemed reliable but is NOT guaranteed accurate by the MLS. Buyers are responsible for verifying the accuracy of all information and should investigate the data themselves or retain appropriate professionals. Information from sources other than the Listing Agent may have been included in the MLS data. Unless otherwise specified in writing, Broker/Agent has not and will not verify any information obtained from other sources. The Broker/Agent providing the information contained herein may or may not have been the Listing and/or Selling Agent.

