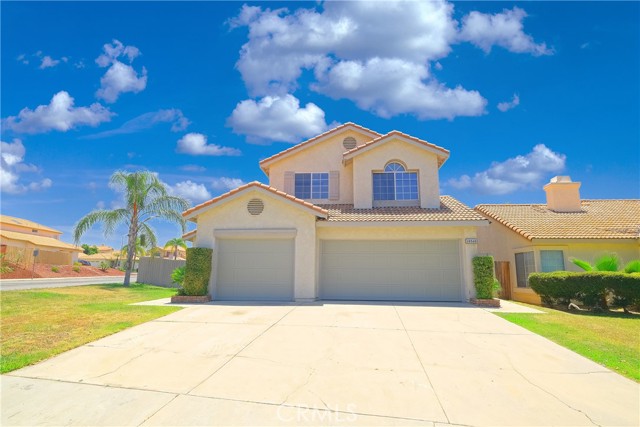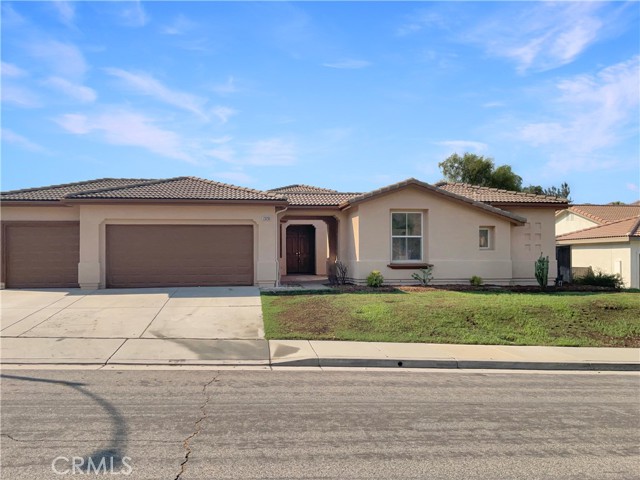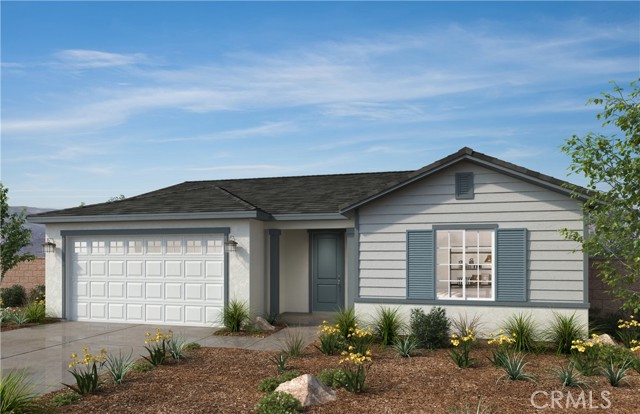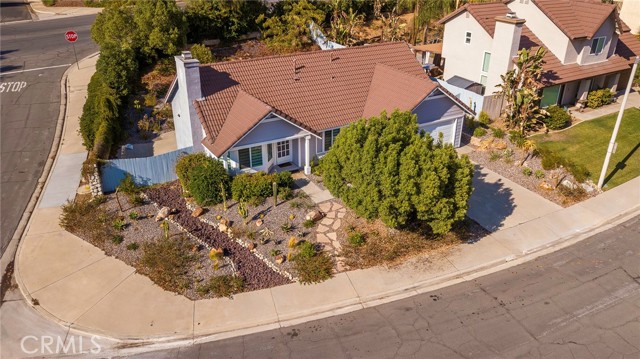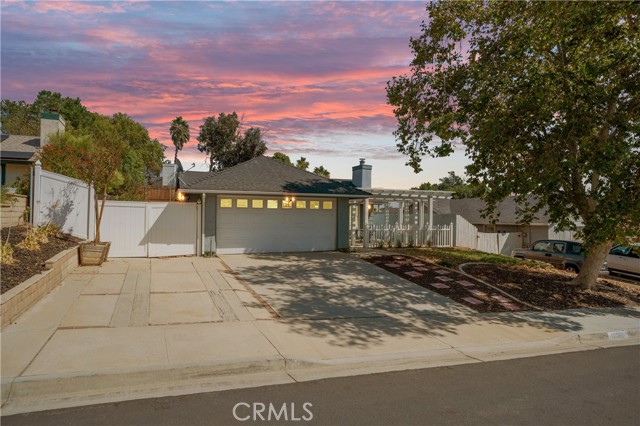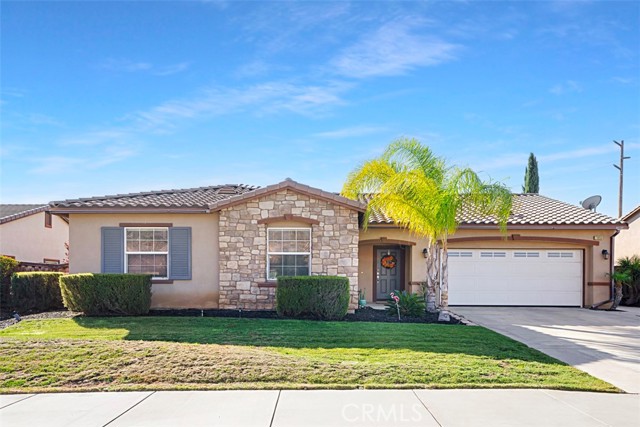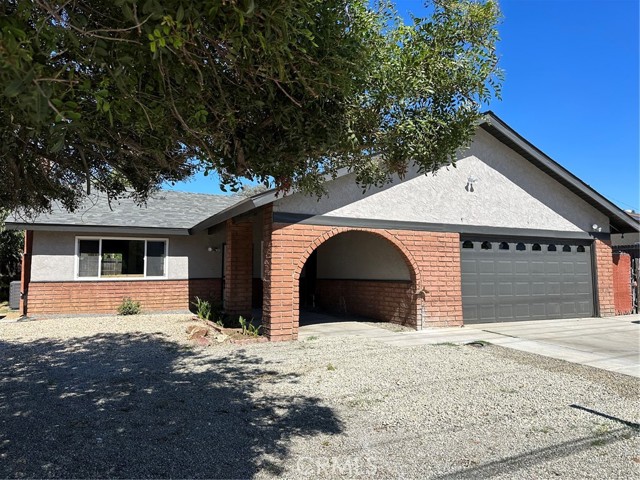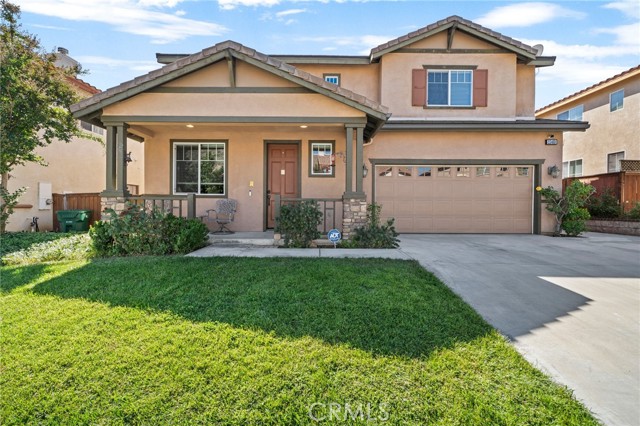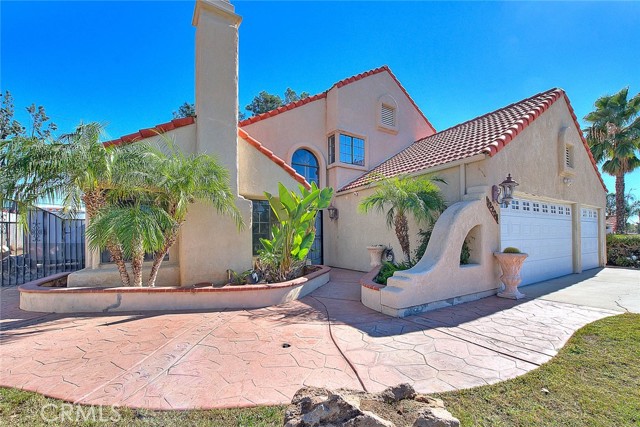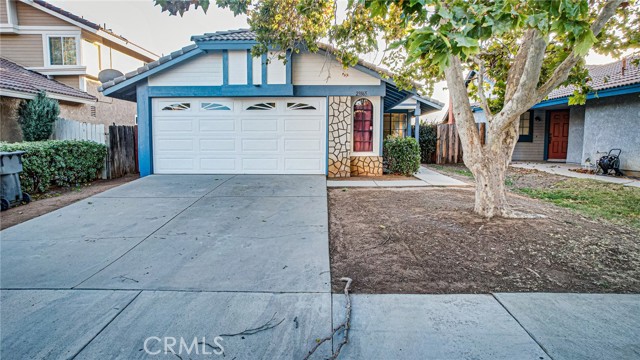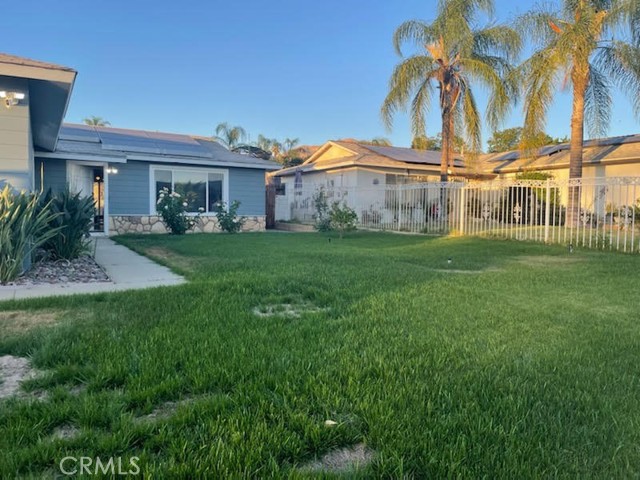10560 Village Road
Moreno Valley, CA 92557
Sold
10560 Village Road
Moreno Valley, CA 92557
Sold
Located in the prestigious Sunnymead Ranch community, this stunning 5 bedroom 3 bathroom home has everything you could ask for in a home. Walking through the double door entry, you'll notice the soaring vaulted ceilings and fresh new interior paint. This fabulous two-story home has been extensively remodeled to meet all the requirements of luxury living. The beautiful open concept includes large picture windows, formal living and dining spaces. The entry leads to the beautifully renovated family room, bringing the outdoors in and enhancing the true embodiment of entertaining with a covered patio in the backyard. The kitchen and family area feature a cozy fireplace, additional pantry and storage area. The main floor bedroom features a double door entry, large closet and full bathroom downstairs, making this home ideal for multi-generational living. An elegant spiral staircase leads upstairs to 4 large bedrooms and additional storage. There is new carpet on the stairs and new flooring upstairs, and features include a whole house fan and additional storage in the hallway. The master suite completes the good life with a large walk-in closet, his and hers sinks, larger bath tub and shower. This highly sought after community is close to Moreno Valley Mall, shopping, dining, freeway access, hiking, biking and horse trails and offers a great opportunity to enjoy a peaceful community with access to a lakefront clubhouse, pool, spa, tennis courts, pickleball courts, parks and more. Low HOA & Low taxes, hurry and don't miss this golden opportunity.
PROPERTY INFORMATION
| MLS # | TR24113806 | Lot Size | 6,534 Sq. Ft. |
| HOA Fees | $123/Monthly | Property Type | Single Family Residence |
| Price | $ 599,000
Price Per SqFt: $ 262 |
DOM | 408 Days |
| Address | 10560 Village Road | Type | Residential |
| City | Moreno Valley | Sq.Ft. | 2,286 Sq. Ft. |
| Postal Code | 92557 | Garage | 3 |
| County | Riverside | Year Built | 1989 |
| Bed / Bath | 5 / 3 | Parking | 3 |
| Built In | 1989 | Status | Closed |
| Sold Date | 2024-07-10 |
INTERIOR FEATURES
| Has Laundry | Yes |
| Laundry Information | In Garage |
| Has Fireplace | Yes |
| Fireplace Information | Family Room, Gas |
| Kitchen Area | Breakfast Counter / Bar, Dining Room |
| Has Heating | Yes |
| Heating Information | Central, Fireplace(s), Natural Gas |
| Room Information | Entry, Family Room, Kitchen, Living Room, Main Floor Bedroom, Primary Suite, Multi-Level Bedroom, Projection, Walk-In Closet, Walk-In Pantry |
| Has Cooling | Yes |
| Cooling Information | Central Air, Electric, Whole House Fan |
| Flooring Information | Carpet, Laminate, Tile |
| InteriorFeatures Information | Cathedral Ceiling(s), Ceiling Fan(s), Ceramic Counters, High Ceilings, Pantry, Storage, Tile Counters, Two Story Ceilings |
| DoorFeatures | Double Door Entry |
| EntryLocation | front door |
| Entry Level | 1 |
| SecuritySafety | Carbon Monoxide Detector(s), Fire and Smoke Detection System, Fire Sprinkler System, Smoke Detector(s) |
| Main Level Bedrooms | 1 |
| Main Level Bathrooms | 1 |
EXTERIOR FEATURES
| Has Pool | No |
| Pool | Community |
| Has Patio | Yes |
| Patio | Patio Open |
| Has Fence | Yes |
| Fencing | Average Condition, Wood |
WALKSCORE
MAP
MORTGAGE CALCULATOR
- Principal & Interest:
- Property Tax: $639
- Home Insurance:$119
- HOA Fees:$123
- Mortgage Insurance:
PRICE HISTORY
| Date | Event | Price |
| 07/10/2024 | Sold | $600,000 |
| 06/20/2024 | Pending | $599,000 |
| 06/10/2024 | Price Change (Relisted) | $599,000 (-2.60%) |
| 06/05/2024 | Listed | $615,000 |

Topfind Realty
REALTOR®
(844)-333-8033
Questions? Contact today.
Interested in buying or selling a home similar to 10560 Village Road?
Moreno Valley Similar Properties
Listing provided courtesy of Yong Chen, Universal Elite Inc.. Based on information from California Regional Multiple Listing Service, Inc. as of #Date#. This information is for your personal, non-commercial use and may not be used for any purpose other than to identify prospective properties you may be interested in purchasing. Display of MLS data is usually deemed reliable but is NOT guaranteed accurate by the MLS. Buyers are responsible for verifying the accuracy of all information and should investigate the data themselves or retain appropriate professionals. Information from sources other than the Listing Agent may have been included in the MLS data. Unless otherwise specified in writing, Broker/Agent has not and will not verify any information obtained from other sources. The Broker/Agent providing the information contained herein may or may not have been the Listing and/or Selling Agent.
